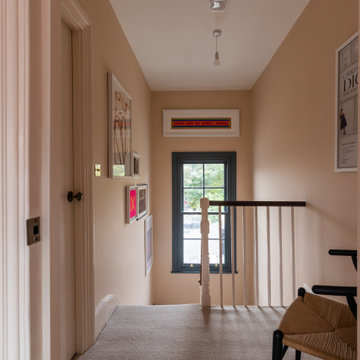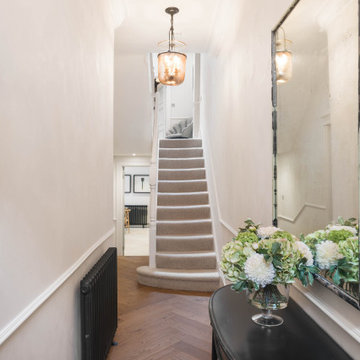Idées déco de petits couloirs
Trier par :
Budget
Trier par:Populaires du jour
101 - 120 sur 9 616 photos
1 sur 2
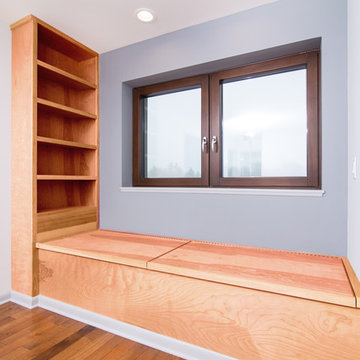
Max Wedge Photography
Cette image montre un petit couloir design avec un mur gris, un sol en bois brun et un sol marron.
Cette image montre un petit couloir design avec un mur gris, un sol en bois brun et un sol marron.
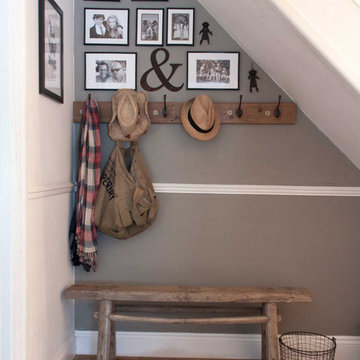
VINTAGE RUSTIC PIG BENCH
This gorgeous Vintage Rustic Pig Bench, not only looks great and dramatic on any stylish setting but is so versatile for any room in the house. I have one in my hall.
All our Vintage Rustic Pig Bench shows a level of imperfections indicating the massive work load that they have undertaken. These may include some splitters in the wood even though we have lovingly restored them. We have left the unevenness in shape, scratches, bumps & bruises to keep the enchanting character of the bench. Some joints are a little wobbly too, all adding to the perfect character & wonderful charm of these lovely little benches have. The wood is Elm.
Details of your Vintage Rustic Pig Bench
Easy hand washing with soapy liquid or just dusting is advisable, if you wish.
As all our true vintage items they are all different - so we will email you photographs of the benches we have before you decide to purchase. Give us a call, we would be delighted to help.
The Vintage Rustic Pig Bench approximate measurements are height 132 cm length x 15 cms depth & 47 cms in height. ( all will be different )
Delivery for this Vintage Rustic Pig Bench is FREE. All our packing is recyclable or biodegradable so we are helping to save our beautiful Planet. Plus we give you a super gorgeous free gift with every order !!
Photos by Debi Avery
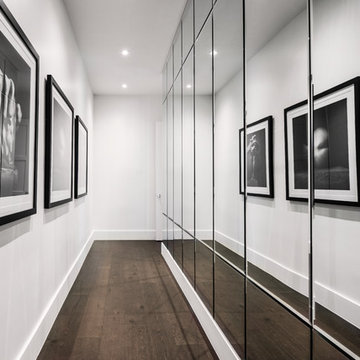
This hallway is the entrance to the master bedroom. To create a gallery like effect, one wall was lined with custom beveled mirror panels that reflect photography by Jorg Heidenberger.
Stephen Allen Photography
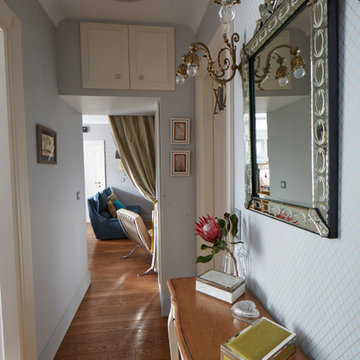
Idée de décoration pour un petit couloir bohème avec un sol en bois brun et un mur gris.
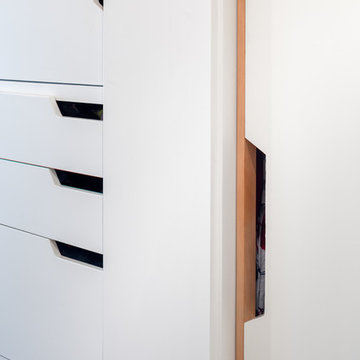
This hallway was part of a larger remodel of an attic space which included the hall, master bedroom, bathroom and nursery. Making the most of the sloping eave space, there is room for stacking, hanging and multiple drawer depths, very versatile storage. We created this custom pull-less design so that there would be nothing jutting out into the compact hall space.
All photos: Josh Partee Photography
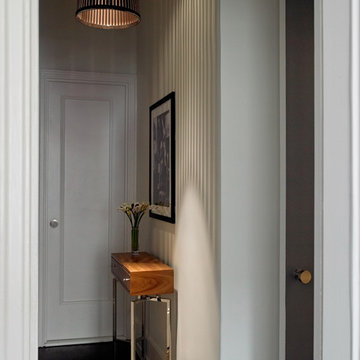
Mark Roskams
Idées déco pour un petit couloir éclectique avec un mur blanc et parquet foncé.
Idées déco pour un petit couloir éclectique avec un mur blanc et parquet foncé.
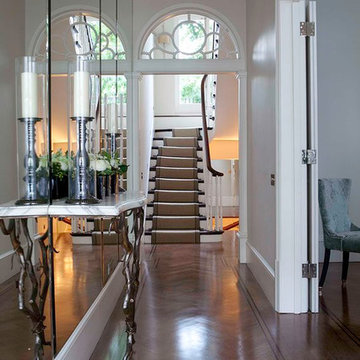
Entrance hall
Cette photo montre un petit couloir tendance avec un mur blanc et parquet foncé.
Cette photo montre un petit couloir tendance avec un mur blanc et parquet foncé.
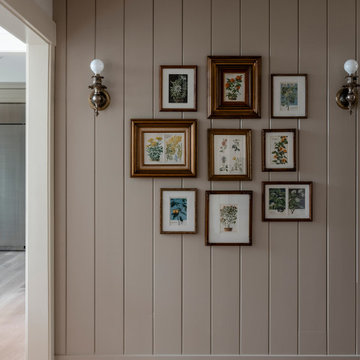
Nature and floral inspired shiplap art wall with antique gold fames and sconces.
Réalisation d'un petit couloir avec un mur beige, parquet clair et du lambris.
Réalisation d'un petit couloir avec un mur beige, parquet clair et du lambris.
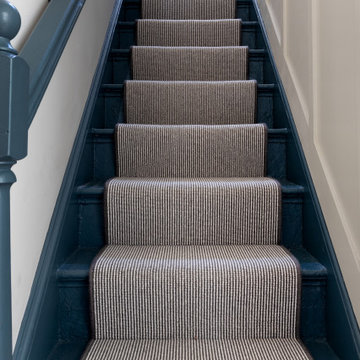
Idée de décoration pour un petit couloir tradition avec moquette et du lambris.
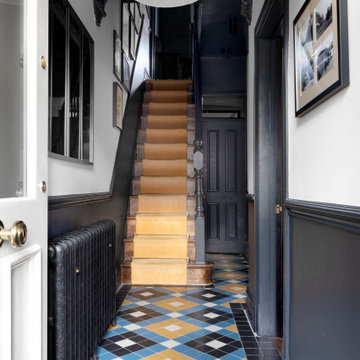
Exemple d'un petit couloir chic avec un mur noir, un sol en carrelage de céramique et un sol jaune.
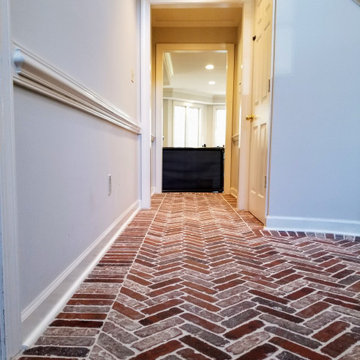
"Old Mill" brick ceramic tiles installation.
Exemple d'un petit couloir rétro.
Exemple d'un petit couloir rétro.
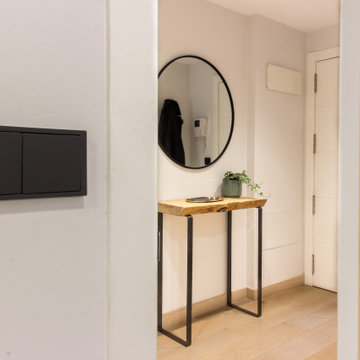
Una cuidad distribución y elección de mobiliario y complementos dieron lugar a un estilismo ideal que encajaba como un guante en el propietario. Un estilo industrial y nórdico, con toques negros que aportaban carácter pero luminoso sin olvidar la parte funcional

Photo Credits: Anna Stathaki
Réalisation d'un petit couloir minimaliste avec un mur gris, un sol en carrelage de céramique et un sol blanc.
Réalisation d'un petit couloir minimaliste avec un mur gris, un sol en carrelage de céramique et un sol blanc.

The extensive floor-ceiling built-in shelving and cupboards for shoes and accessories in this area maximises the amount of storage space on the right. On the left a utility area has been built in and hidden away with tall sliding doors, for when not in use. This relatively small area has been planned to allow to maximum storage, to suit the clients and keep things neat and tidy.
See more of this project at https://absoluteprojectmanagement.com/portfolio/kiran-islington/
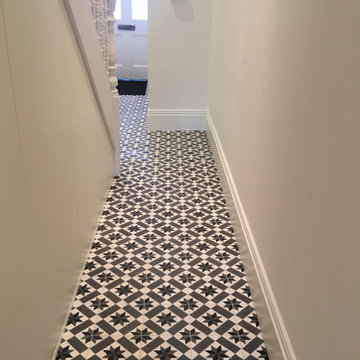
Hall tiled in Mosaic de Sur black and white tiles
Aménagement d'un petit couloir contemporain avec un mur blanc, sol en béton ciré et un sol noir.
Aménagement d'un petit couloir contemporain avec un mur blanc, sol en béton ciré et un sol noir.

Inside Story Photography - Tracey Bloxham
Exemple d'un petit couloir nature avec un mur vert, un sol en carrelage de porcelaine et un sol beige.
Exemple d'un petit couloir nature avec un mur vert, un sol en carrelage de porcelaine et un sol beige.
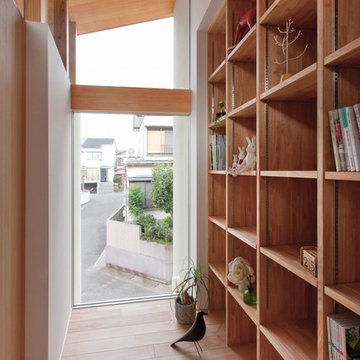
Idées déco pour un petit couloir scandinave avec un mur blanc et parquet clair.
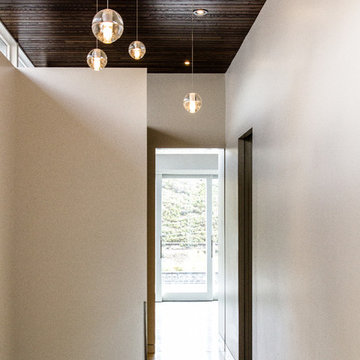
Sparano + Mooney Architecture
Cette image montre un petit couloir minimaliste avec un mur blanc et sol en béton ciré.
Cette image montre un petit couloir minimaliste avec un mur blanc et sol en béton ciré.
Idées déco de petits couloirs
6
