Idées déco de porches d'entrée de maison avec une extension de toiture
Trier par :
Budget
Trier par:Populaires du jour
21 - 40 sur 29 061 photos
1 sur 2

Builder: Falcon Custom Homes
Interior Designer: Mary Burns - Gallery
Photographer: Mike Buck
A perfectly proportioned story and a half cottage, the Farfield is full of traditional details and charm. The front is composed of matching board and batten gables flanking a covered porch featuring square columns with pegged capitols. A tour of the rear façade reveals an asymmetrical elevation with a tall living room gable anchoring the right and a low retractable-screened porch to the left.
Inside, the front foyer opens up to a wide staircase clad in horizontal boards for a more modern feel. To the left, and through a short hall, is a study with private access to the main levels public bathroom. Further back a corridor, framed on one side by the living rooms stone fireplace, connects the master suite to the rest of the house. Entrance to the living room can be gained through a pair of openings flanking the stone fireplace, or via the open concept kitchen/dining room. Neutral grey cabinets featuring a modern take on a recessed panel look, line the perimeter of the kitchen, framing the elongated kitchen island. Twelve leather wrapped chairs provide enough seating for a large family, or gathering of friends. Anchoring the rear of the main level is the screened in porch framed by square columns that match the style of those found at the front porch. Upstairs, there are a total of four separate sleeping chambers. The two bedrooms above the master suite share a bathroom, while the third bedroom to the rear features its own en suite. The fourth is a large bunkroom above the homes two-stall garage large enough to host an abundance of guests.
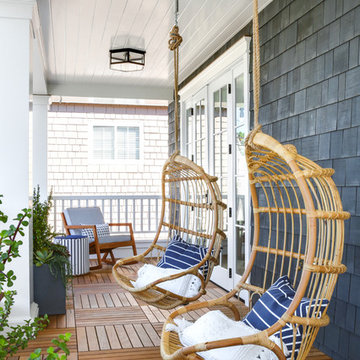
Chad Mellon Photographer
Réalisation d'un porche d'entrée de maison marin avec une extension de toiture.
Réalisation d'un porche d'entrée de maison marin avec une extension de toiture.

Inspiration pour un porche d'entrée de maison arrière craftsman de taille moyenne avec une terrasse en bois et une extension de toiture.
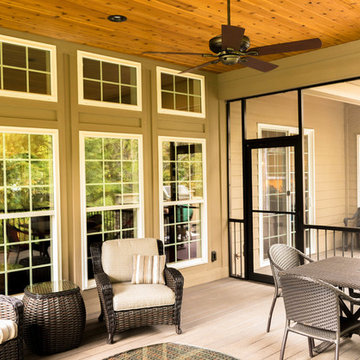
Heartlands built this screen room with bronze aluminum, a bronze Gerkin swinging screen door, walnut colored GeoDeck composite decking, and more.
Réalisation d'un porche d'entrée de maison arrière tradition de taille moyenne avec une moustiquaire et une extension de toiture.
Réalisation d'un porche d'entrée de maison arrière tradition de taille moyenne avec une moustiquaire et une extension de toiture.

Joe Kwon Photography
Cette image montre un porche d'entrée de maison avant traditionnel avec des pavés en pierre naturelle et une extension de toiture.
Cette image montre un porche d'entrée de maison avant traditionnel avec des pavés en pierre naturelle et une extension de toiture.

Réalisation d'un grand porche d'entrée de maison arrière tradition avec une moustiquaire, une terrasse en bois et une extension de toiture.
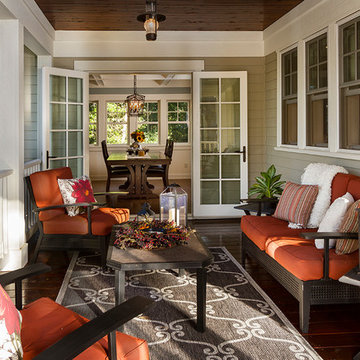
Building Design, Plans, and Interior Finishes by: Fluidesign Studio I Builder: Structural Dimensions Inc. I Photographer: Seth Benn Photography
Idées déco pour un porche d'entrée de maison arrière classique de taille moyenne avec une moustiquaire et une extension de toiture.
Idées déco pour un porche d'entrée de maison arrière classique de taille moyenne avec une moustiquaire et une extension de toiture.
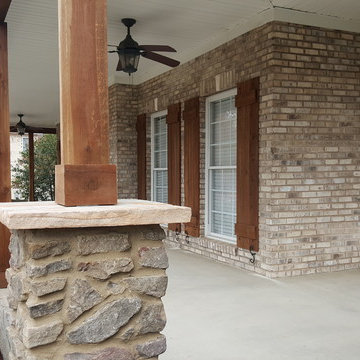
Another view of front porch with railings installed. Robert MacNab
Cette image montre un grand porche d'entrée de maison avant craftsman avec une dalle de béton et une extension de toiture.
Cette image montre un grand porche d'entrée de maison avant craftsman avec une dalle de béton et une extension de toiture.
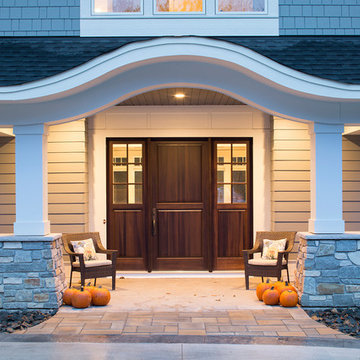
Landmark Photography
Idées déco pour un grand porche d'entrée de maison avant classique avec une dalle de béton et une extension de toiture.
Idées déco pour un grand porche d'entrée de maison avant classique avec une dalle de béton et une extension de toiture.
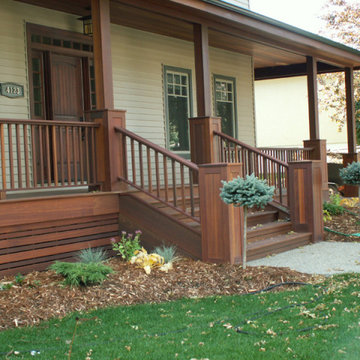
Beautiful Exotic Red Balau Batu accents the already gorgeous curb appeal of this house.
Wood supplied by Kayu Canada Inc.
Aménagement d'un porche d'entrée de maison avant classique avec une terrasse en bois et une extension de toiture.
Aménagement d'un porche d'entrée de maison avant classique avec une terrasse en bois et une extension de toiture.

Builder: John Kraemer & Sons | Architect: Swan Architecture | Interiors: Katie Redpath Constable | Landscaping: Bechler Landscapes | Photography: Landmark Photography
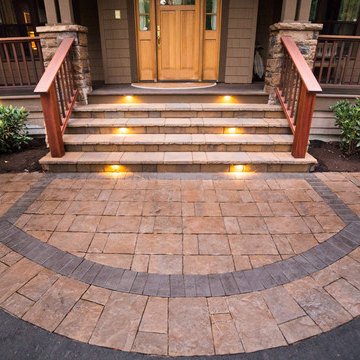
Eric Parnell with www.thenwcollective.com/
Réalisation d'un porche d'entrée de maison avant craftsman de taille moyenne avec une extension de toiture.
Réalisation d'un porche d'entrée de maison avant craftsman de taille moyenne avec une extension de toiture.
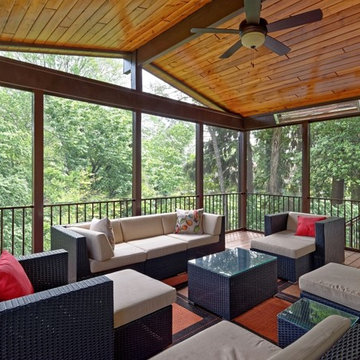
Screened in Porch with Brown Trim Prefinished Pine Ceiling Below Rafters and Composite Deck Flooring
Cette image montre un grand porche d'entrée de maison arrière traditionnel avec une moustiquaire, une terrasse en bois et une extension de toiture.
Cette image montre un grand porche d'entrée de maison arrière traditionnel avec une moustiquaire, une terrasse en bois et une extension de toiture.
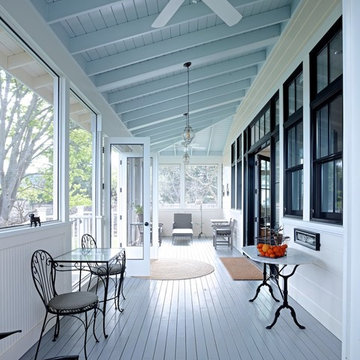
Aménagement d'un grand porche d'entrée de maison arrière classique avec une moustiquaire, une terrasse en bois et une extension de toiture.
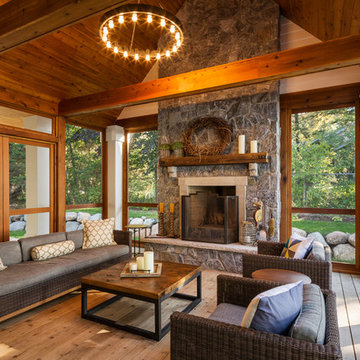
Corey Gaffer Photography
Cette image montre un porche d'entrée de maison latéral chalet de taille moyenne avec une moustiquaire, une extension de toiture et une terrasse en bois.
Cette image montre un porche d'entrée de maison latéral chalet de taille moyenne avec une moustiquaire, une extension de toiture et une terrasse en bois.
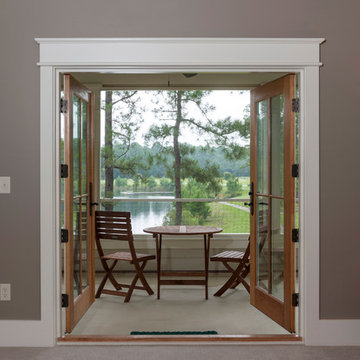
The upstairs screened porch is a bonus for the master bedroom. Porches are much desired Southern homes. With the view, this space will be used often, for reading, drinking coffee and just relaxing.
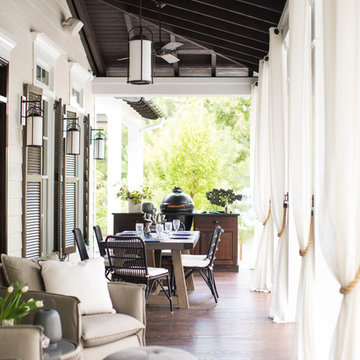
The chance to build a lakeside weekend home in rural NC provided this Chapel Hill family with an opportunity to ditch convention and think outside the box. For instance, we traded the traditional boat dock with what's become known as the "party dock"… a floating lounge of sorts, complete with wet bar, TV, swimmer's platform, and plenty of spots for watching the water fun. Inside, we turned one bedroom into a gym with climbing wall - and dropped the idea of a dining room, in favor of a deep upholstered niche and shuffleboard table. Outdoor drapery helped blur the lines between indoor spaces and exterior porches filled with upholstery, swings, and places for lazy napping. And after the sun goes down....smores, anyone?
John Bessler

Christina Wedge
Exemple d'un grand porche d'entrée de maison arrière chic avec une terrasse en bois et une extension de toiture.
Exemple d'un grand porche d'entrée de maison arrière chic avec une terrasse en bois et une extension de toiture.
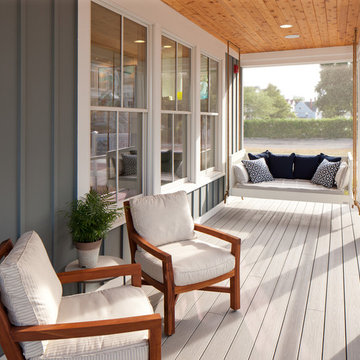
Point West at Macatawa Park, MI
Réalisation d'un porche d'entrée de maison marin avec une terrasse en bois, une extension de toiture et une moustiquaire.
Réalisation d'un porche d'entrée de maison marin avec une terrasse en bois, une extension de toiture et une moustiquaire.
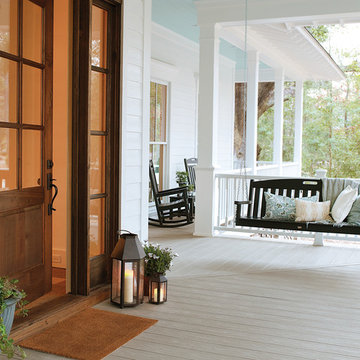
Exemple d'un porche d'entrée de maison avant chic avec une terrasse en bois et une extension de toiture.
Idées déco de porches d'entrée de maison avec une extension de toiture
2