Idées déco de porches d'entrée de maison avec une extension de toiture
Trier par :
Budget
Trier par:Populaires du jour
61 - 80 sur 29 061 photos
1 sur 2

A screened porch off the living room makes for the perfect spot to dine al-fresco without the bugs in this near-net-zero custom built home built by Meadowlark Design + Build in Ann Arbor, Michigan. Architect: Architectural Resource, Photography: Joshua Caldwell
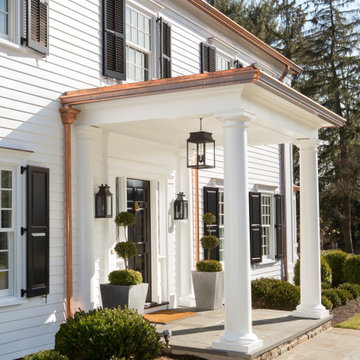
Inspiration pour un porche d'entrée de maison traditionnel avec une extension de toiture.

Inspiration pour un porche d'entrée de maison avant traditionnel de taille moyenne avec une extension de toiture.
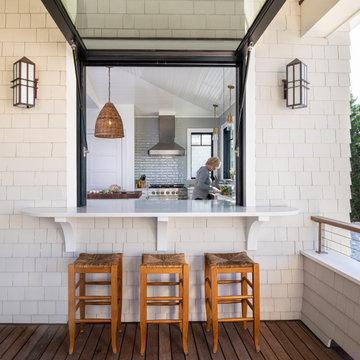
Cette image montre un grand porche d'entrée de maison avant marin avec une cuisine d'été, une terrasse en bois, une extension de toiture et un garde-corps en câble.
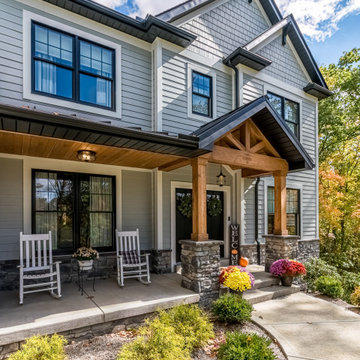
front porch
Inspiration pour un grand porche d'entrée de maison avant craftsman avec une dalle de béton et une extension de toiture.
Inspiration pour un grand porche d'entrée de maison avant craftsman avec une dalle de béton et une extension de toiture.
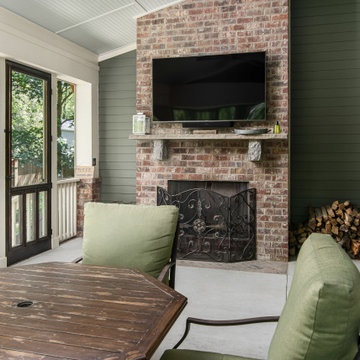
Photography: Garett + Carrie Buell of Studiobuell/ studiobuell.com
Idées déco pour un porche d'entrée de maison arrière craftsman de taille moyenne avec une moustiquaire, une dalle de béton et une extension de toiture.
Idées déco pour un porche d'entrée de maison arrière craftsman de taille moyenne avec une moustiquaire, une dalle de béton et une extension de toiture.

This timber column porch replaced a small portico. It features a 7.5' x 24' premium quality pressure treated porch floor. Porch beam wraps, fascia, trim are all cedar. A shed-style, standing seam metal roof is featured in a burnished slate color. The porch also includes a ceiling fan and recessed lighting.

Aménagement d'un grand porche d'entrée de maison arrière classique avec une cheminée, une terrasse en bois et une extension de toiture.

Our clients’ goal was to add an exterior living-space to the rear of their mid-century modern home. They wanted a place to sit, relax, grill, and entertain while enjoying the serenity of the landscape. Using natural materials, we created an elongated porch to provide seamless access and flow to-and-from their indoor and outdoor spaces.
The shape of the angled roof, overhanging the seating area, and the tapered double-round steel columns create the essence of a timeless design that is synonymous with the existing mid-century house. The stone-filled rectangular slot, between the house and the covered porch, allows light to enter the existing interior and gives accessibility to the porch.
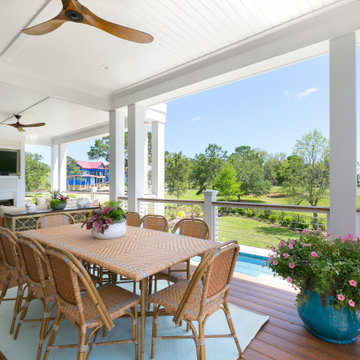
Idée de décoration pour un porche d'entrée de maison marin avec une cheminée, une terrasse en bois, une extension de toiture et un garde-corps en câble.

These homeowners are well known to our team as repeat clients and asked us to convert a dated deck overlooking their pool and the lake into an indoor/outdoor living space. A new footer foundation with tile floor was added to withstand the Indiana climate and to create an elegant aesthetic. The existing transom windows were raised and a collapsible glass wall with retractable screens was added to truly bring the outdoor space inside. Overhead heaters and ceiling fans now assist with climate control and a custom TV cabinet was built and installed utilizing motorized retractable hardware to hide the TV when not in use.
As the exterior project was concluding we additionally removed 2 interior walls and french doors to a room to be converted to a game room. We removed a storage space under the stairs leading to the upper floor and installed contemporary stair tread and cable handrail for an updated modern look. The first floor living space is now open and entertainer friendly with uninterrupted flow from inside to outside and is simply stunning.

Réalisation d'un porche d'entrée de maison champêtre avec une terrasse en bois, une extension de toiture et une moustiquaire.
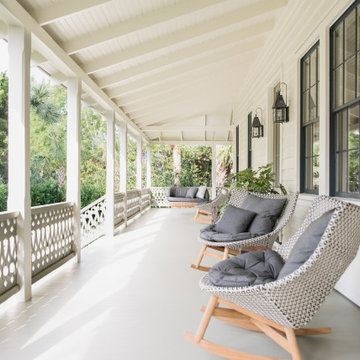
Exterior porch on historic Sullivan's Island home. Exposed rafters, custom-milled nostalgic stair railing, Marvin black clad windows, decorative lanterns and painted deck flooring.
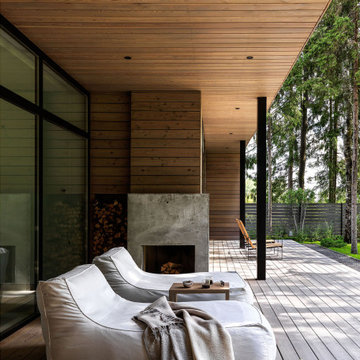
Cette photo montre un porche d'entrée de maison arrière tendance de taille moyenne avec une cheminée, une terrasse en bois et une extension de toiture.

Custom outdoor Screen Porch with Scandinavian accents, teak dining table, woven dining chairs, and custom outdoor living furniture
Idée de décoration pour un porche d'entrée de maison arrière chalet de taille moyenne avec du carrelage et une extension de toiture.
Idée de décoration pour un porche d'entrée de maison arrière chalet de taille moyenne avec du carrelage et une extension de toiture.
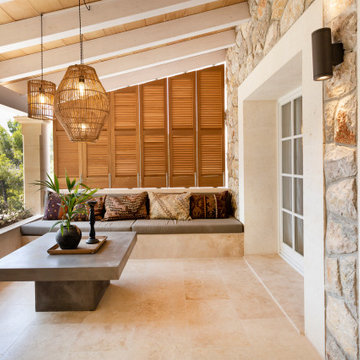
Réalisation d'un porche d'entrée de maison arrière méditerranéen de taille moyenne avec du carrelage et une extension de toiture.
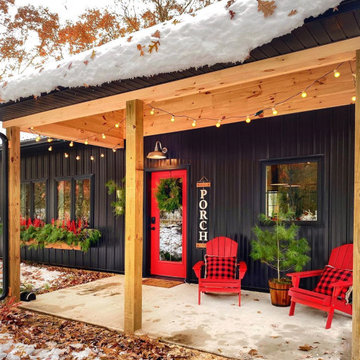
Cette photo montre un petit porche d'entrée de maison avant nature avec une dalle de béton et une extension de toiture.
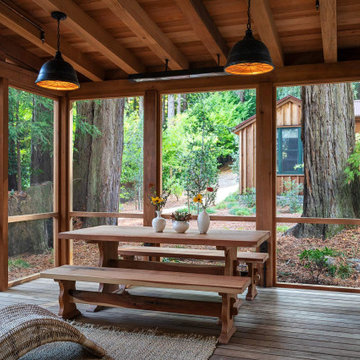
Cette photo montre un porche d'entrée de maison arrière montagne de taille moyenne avec une terrasse en bois et une extension de toiture.
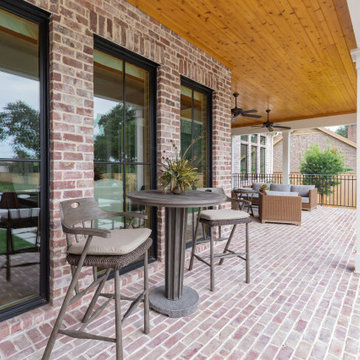
Cette image montre un grand porche d'entrée de maison arrière rustique avec des pavés en brique et une extension de toiture.
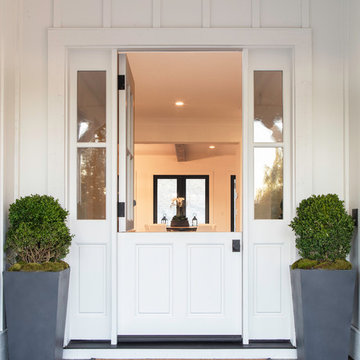
Dutch door entry with sidelights.
Idée de décoration pour un porche d'entrée de maison avant champêtre de taille moyenne avec une dalle de béton et une extension de toiture.
Idée de décoration pour un porche d'entrée de maison avant champêtre de taille moyenne avec une dalle de béton et une extension de toiture.
Idées déco de porches d'entrée de maison avec une extension de toiture
4