Idées déco de porches d'entrée de maison
Trier par :
Budget
Trier par:Populaires du jour
41 - 60 sur 3 023 photos
1 sur 2

Convert the existing deck to a new indoor / outdoor space with retractable EZ Breeze windows for full enclosure, cable railing system for minimal view obstruction and space saving spiral staircase, fireplace for ambiance and cooler nights with LVP floor for worry and bug free entertainment
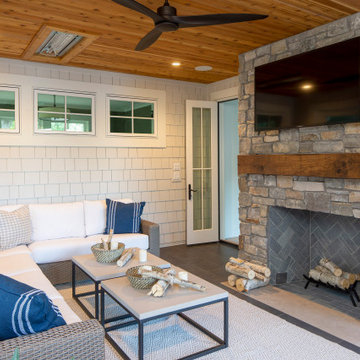
EXTRA cozy screen porch. We have a wood burning fireplace, heated tile floors and infrared ceiling mounted heaters to enjoy this space year round...even in winter!

Aménagement d'un très grand porche d'entrée de maison arrière montagne avec des colonnes, des pavés en béton, une extension de toiture et un garde-corps en métal.
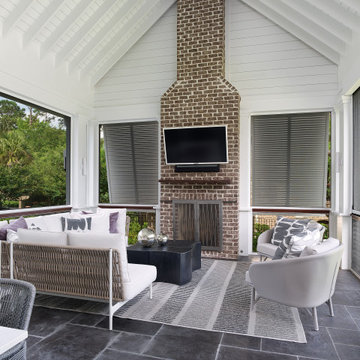
A huge outdoor living area addition that was split into 2 distinct areas-lounge or living and dining. This was designed for large gatherings with lots of comfortable seating seating. All materials and surfaces were chosen for lots of use and all types of weather. A custom made fire screen is mounted to the brick fireplace. Designed so the doors slide to the sides to expose the logs for a cozy fire on cool nights.
Photography by Holger Obenaus
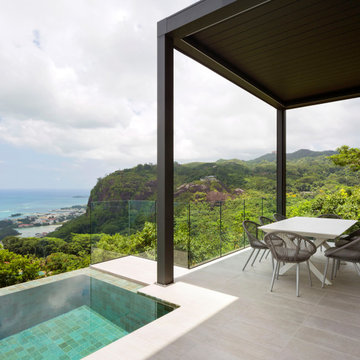
From the very first site visit the vision has been to capture the magnificent view and find ways to frame, surprise and combine it with movement through the building. This has been achieved in a Picturesque way by tantalising and choreographing the viewer’s experience.
The public-facing facade is muted with simple rendered panels, large overhanging roofs and a single point of entry, taking inspiration from Katsura Palace in Kyoto, Japan. Upon entering the cavernous and womb-like space the eye is drawn to a framed view of the Indian Ocean while the stair draws one down into the main house. Below, the panoramic vista opens up, book-ended by granitic cliffs, capped with lush tropical forests.
At the lower living level, the boundary between interior and veranda blur and the infinity pool seemingly flows into the ocean. Behind the stair, half a level up, the private sleeping quarters are concealed from view. Upstairs at entrance level, is a guest bedroom with en-suite bathroom, laundry, storage room and double garage. In addition, the family play-room on this level enjoys superb views in all directions towards the ocean and back into the house via an internal window.
In contrast, the annex is on one level, though it retains all the charm and rigour of its bigger sibling.
Internally, the colour and material scheme is minimalist with painted concrete and render forming the backdrop to the occasional, understated touches of steel, timber panelling and terrazzo. Externally, the facade starts as a rusticated rougher render base, becoming refined as it ascends the building. The composition of aluminium windows gives an overall impression of elegance, proportion and beauty. Both internally and externally, the structure is exposed and celebrated.
The project is now complete and finished shots were taken in March 2019 – a full range of images will be available very shortly.
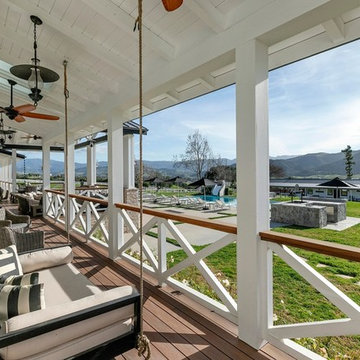
Cette image montre un grand porche d'entrée de maison avant rustique avec une terrasse en bois et une extension de toiture.
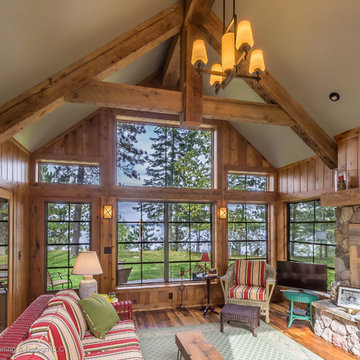
Dan Heid
Cette image montre un porche d'entrée de maison latéral chalet de taille moyenne avec une moustiquaire.
Cette image montre un porche d'entrée de maison latéral chalet de taille moyenne avec une moustiquaire.

This remodeled home features Phantom Screens’ motorized retractable wall screen. The home was built in the 1980’s and is a perfect example of the architecture and styling of that time. It has now been transformed with Bahamian styled architecture and will be inspirational to both home owners and builders.
Photography: Jeffrey A. Davis Photography
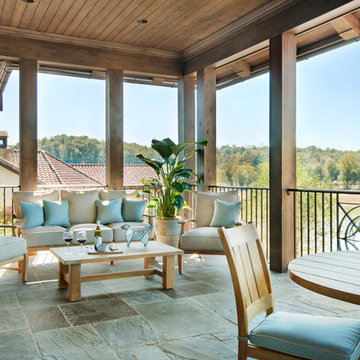
The Pennsylvania Bluestone flooring of this relaxing porch extend the shades of blue found throughout the interior of this Italian Country inspired villa. Copper gutters and black wrought iron railing compliment the warm stain of the wood ceiling, trim and columns. Teak furniture with cushions in shades of sandy colored neutrals with aqua accents finishes this elegant outdoor space.
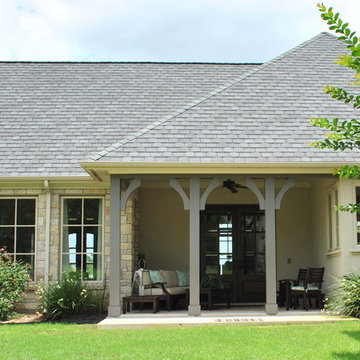
The clients imagined a rock house with cut stone accents and a steep roof with French and English influences; an asymmetrical house that spread out to fit their broad building site.
We designed the house with a shallow, but rambling footprint to allow lots of natural light into the rooms.
The interior is anchored by the dramatic but cozy family room that features a cathedral ceiling and timber trusses. A breakfast nook with a banquette is built-in along one wall and is lined with windows on two sides overlooking the flower garden.
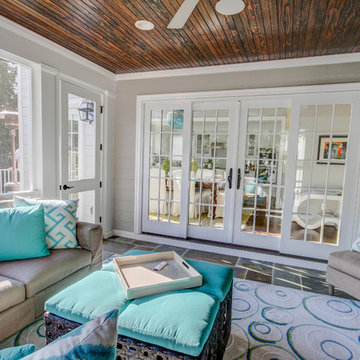
A screened in porch spills out into a stone paver deck that looks out over a beautiful backyard from the second floor of this Richmond home. Beach cottage themes keep the screened in porch light and airy. The mild Virginia weather makes this space usable at least three seasons of the year. A large outdoor sectional with aqua accents provides lots of seating, while the outdoor patio had space for grilling and dining. Cedar ceilings and an outdoor fan keep the space cool and comfortable and outdoor speakers recessed into the ceiling keep the tunes coming.
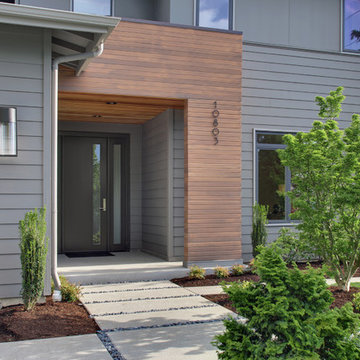
Soundview Photography
Exemple d'un porche d'entrée de maison avant tendance avec des pavés en béton et une extension de toiture.
Exemple d'un porche d'entrée de maison avant tendance avec des pavés en béton et une extension de toiture.
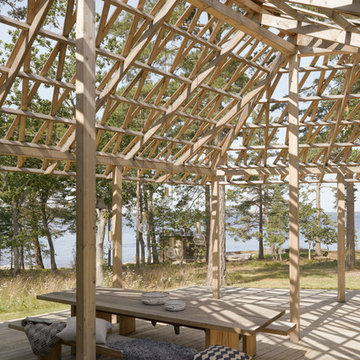
Pergola på individuellt platsbyggd Sommarvilla. Byggt på traditionellt vis av lösvirke i hög kvalité.
Inspiration pour un grand porche d'entrée de maison arrière nordique avec une terrasse en bois et une pergola.
Inspiration pour un grand porche d'entrée de maison arrière nordique avec une terrasse en bois et une pergola.
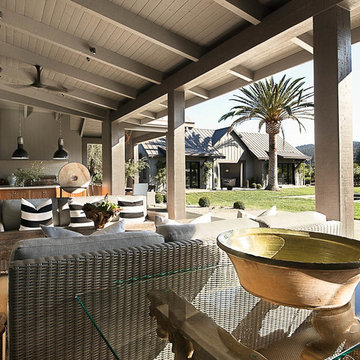
Interior Design by Hurley Hafen
Idée de décoration pour un très grand porche d'entrée de maison arrière champêtre avec une cuisine d'été et une extension de toiture.
Idée de décoration pour un très grand porche d'entrée de maison arrière champêtre avec une cuisine d'été et une extension de toiture.
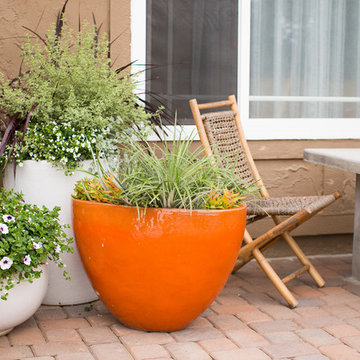
Beki Dawn Photography
Exemple d'un petit porche avec des plantes en pot avant méditerranéen avec des pavés en brique.
Exemple d'un petit porche avec des plantes en pot avant méditerranéen avec des pavés en brique.
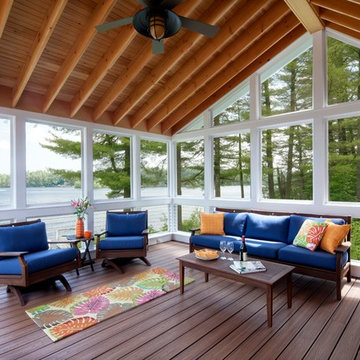
Sandy Agrafiotis
Idée de décoration pour un porche d'entrée de maison arrière marin avec une moustiquaire, une extension de toiture et une terrasse en bois.
Idée de décoration pour un porche d'entrée de maison arrière marin avec une moustiquaire, une extension de toiture et une terrasse en bois.
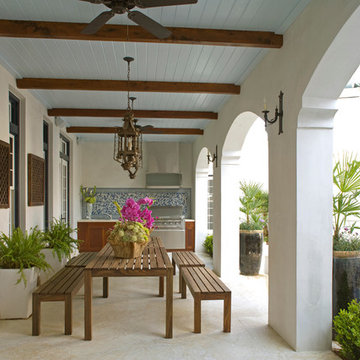
Cette photo montre un grand porche d'entrée de maison arrière méditerranéen avec une cuisine d'été, une extension de toiture et du carrelage.
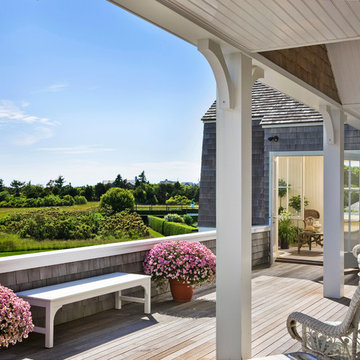
Réalisation d'un grand porche d'entrée de maison arrière marin avec une terrasse en bois et une extension de toiture.
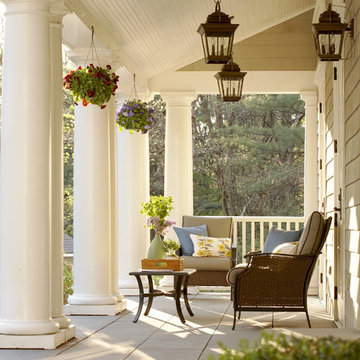
Idée de décoration pour un grand porche d'entrée de maison avant tradition avec une extension de toiture et des pavés en béton.
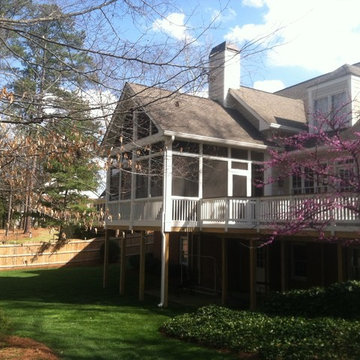
This spacious screen porch was originally planned 3 years ago and put on hold until now. It features a new deck with Tiger Wood flooring, 10' walls and 16' to the top of the ceiling in the gable.
Idées déco de porches d'entrée de maison
3