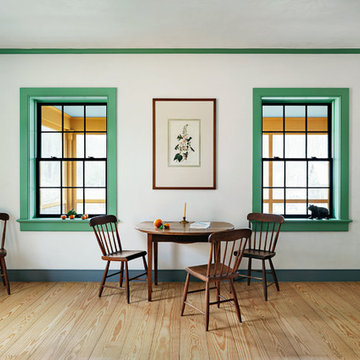Idées déco de salles à manger campagne
Trier par :
Budget
Trier par:Populaires du jour
61 - 80 sur 32 722 photos
1 sur 5
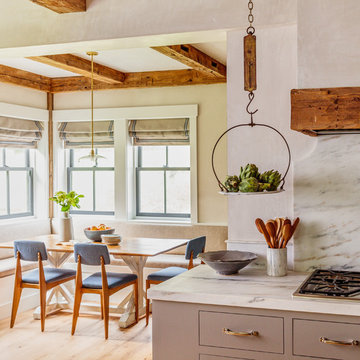
Custom kitchen with Danby Marble and Pietra Cardosa Counters - Breakfast nook with built in banquette
Réalisation d'une salle à manger champêtre avec un mur beige, parquet clair et un sol beige.
Réalisation d'une salle à manger champêtre avec un mur beige, parquet clair et un sol beige.

In this open floor plan we defined the dining room by added faux wainscoting. Then painted it Sherwin Williams Dovetail. The ceilings are also low in this home so we added a semi flush mount instead of a chandelier here.

Photos by Andrew Giammarco Photography.
Aménagement d'une grande salle à manger ouverte sur le salon campagne avec parquet foncé, une cheminée standard, un mur bleu, un manteau de cheminée en brique et un sol marron.
Aménagement d'une grande salle à manger ouverte sur le salon campagne avec parquet foncé, une cheminée standard, un mur bleu, un manteau de cheminée en brique et un sol marron.
Trouvez le bon professionnel près de chez vous

Exemple d'une grande salle à manger ouverte sur la cuisine nature avec un sol en bois brun, un mur gris et un sol marron.
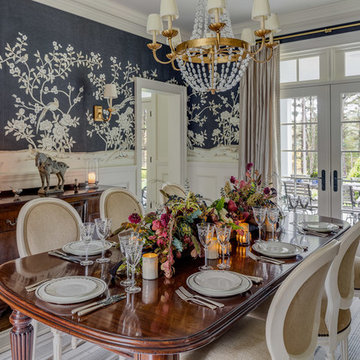
Greg Premru
Réalisation d'une salle à manger champêtre fermée et de taille moyenne avec aucune cheminée, un mur multicolore et parquet foncé.
Réalisation d'une salle à manger champêtre fermée et de taille moyenne avec aucune cheminée, un mur multicolore et parquet foncé.
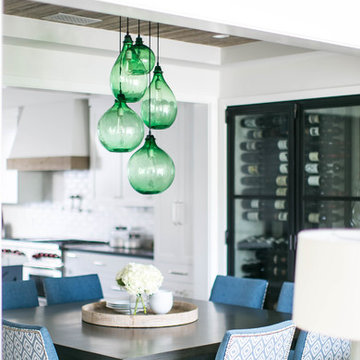
Build: Graystone Custom Builders, Interior Design: Blackband Design, Photography: Ryan Garvin
Idées déco pour une salle à manger ouverte sur le salon campagne de taille moyenne avec un mur blanc, un sol en bois brun et un sol beige.
Idées déco pour une salle à manger ouverte sur le salon campagne de taille moyenne avec un mur blanc, un sol en bois brun et un sol beige.
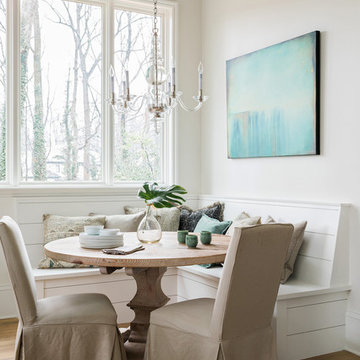
Idées déco pour une petite salle à manger ouverte sur la cuisine campagne avec un mur beige, un sol en bois brun, un sol marron et aucune cheminée.
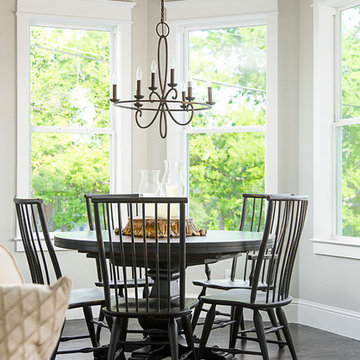
Home Staging by Home Star Staging McKinney, TX Victorian Farmhouse Photos copyright 2018 Unique Exposure Photography.com
Exemple d'une salle à manger nature.
Exemple d'une salle à manger nature.
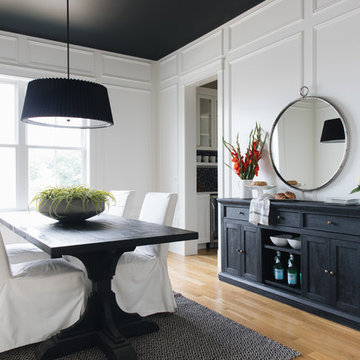
Réalisation d'une salle à manger champêtre avec un mur blanc, un sol en bois brun et un sol marron.
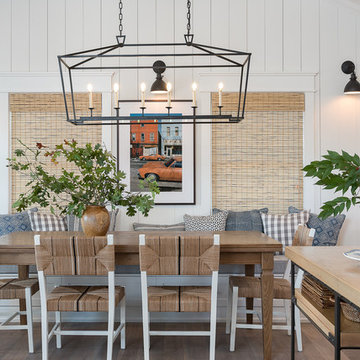
Designed by Barbara Purdy Design
Photo credit - Davis Powell Media
Cette image montre une salle à manger rustique avec un mur blanc, un sol en bois brun et un sol marron.
Cette image montre une salle à manger rustique avec un mur blanc, un sol en bois brun et un sol marron.
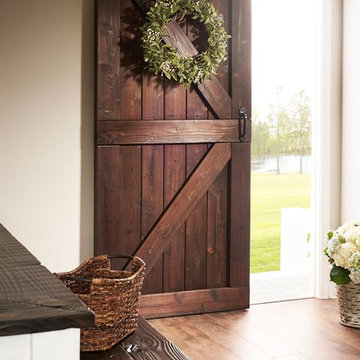
Create a distinctive focal point with our Country Barn Door featuring plenty of rustic wood character. Barn doors beautifully upgrade any ordinary doorway into a rustic and elegant transition between spaces. The sliding mechanism provides significant savings in space compared to traditional doors, making a barn door perfect for pantries, closets, bathrooms and other small spaces. For larger openings, consider pairing two barn doors for an eye-catching entryway.
Black steel sliding hardware kit and iron door handle included. Light assembly required.
All of our doors are handcrafted from solid cedar and finished with wax in our woodworking shop in Fort Mill, South Carolina.
Currently available for local pickup only. Doors will be available for shipping in May 2018.
DIMENSIONS:
Overall: 84" tall x 38" wide x 2" thick
Handle height: 8.25"
Sliding track hardware fits door panel width: 36"-40"
Sliding track hardware height: 11.5" overall (5.5" above top of door)
Sliding track rail length: 6.6'
Weight: 74.2 pounds (without steel bar, including handle and top pieces)
CARE AND MAINTENANCE:
Dust with a soft, dry lint-free cloth.
Soak up any water immediately with a soft, dry cloth.
Avoid the use of harsh chemicals or abrasive cleaners.
SHIPPING & LOCAL PICKUP:
This item is currently available for local pickup only.
Photo Credit: Michael Blevins

Exemple d'une très grande salle à manger ouverte sur la cuisine nature avec un mur blanc, parquet foncé, une cheminée double-face, un manteau de cheminée en pierre, un sol multicolore et éclairage.
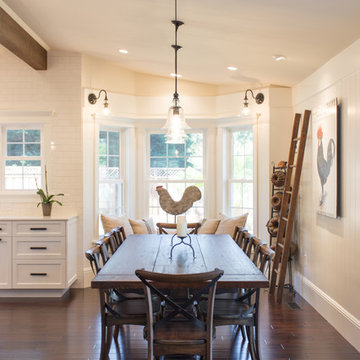
Cette photo montre une salle à manger ouverte sur la cuisine nature avec parquet foncé, un sol marron et un mur beige.

Ward Jewell, AIA was asked to design a comfortable one-story stone and wood pool house that was "barn-like" in keeping with the owner’s gentleman farmer concept. Thus, Mr. Jewell was inspired to create an elegant New England Stone Farm House designed to provide an exceptional environment for them to live, entertain, cook and swim in the large reflection lap pool.
Mr. Jewell envisioned a dramatic vaulted great room with hand selected 200 year old reclaimed wood beams and 10 foot tall pocketing French doors that would connect the house to a pool, deck areas, loggia and lush garden spaces, thus bringing the outdoors in. A large cupola “lantern clerestory” in the main vaulted ceiling casts a natural warm light over the graceful room below. The rustic walk-in stone fireplace provides a central focal point for the inviting living room lounge. Important to the functionality of the pool house are a chef’s working farm kitchen with open cabinetry, free-standing stove and a soapstone topped central island with bar height seating. Grey washed barn doors glide open to reveal a vaulted and beamed quilting room with full bath and a vaulted and beamed library/guest room with full bath that bookend the main space.
The private garden expanded and evolved over time. After purchasing two adjacent lots, the owners decided to redesign the garden and unify it by eliminating the tennis court, relocating the pool and building an inspired "barn". The concept behind the garden’s new design came from Thomas Jefferson’s home at Monticello with its wandering paths, orchards, and experimental vegetable garden. As a result this small organic farm, was born. Today the farm produces more than fifty varieties of vegetables, herbs, and edible flowers; many of which are rare and hard to find locally. The farm also grows a wide variety of fruits including plums, pluots, nectarines, apricots, apples, figs, peaches, guavas, avocados (Haas, Fuerte and Reed), olives, pomegranates, persimmons, strawberries, blueberries, blackberries, and ten different types of citrus. The remaining areas consist of drought-tolerant sweeps of rosemary, lavender, rockrose, and sage all of which attract butterflies and dueling hummingbirds.
Photo Credit: Laura Hull Photography. Interior Design: Jeffrey Hitchcock. Landscape Design: Laurie Lewis Design. General Contractor: Martin Perry Premier General Contractors
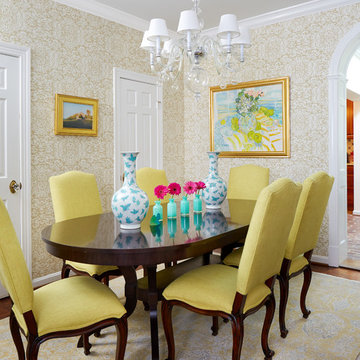
Inspiration pour une salle à manger rustique fermée avec un mur beige, un sol en bois brun et un sol marron.
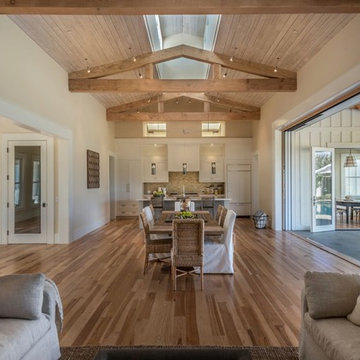
My client for this project was a builder/ developer. He had purchased a flat two acre parcel with vineyards that was within easy walking distance of downtown St. Helena. He planned to “build for sale” a three bedroom home with a separate one bedroom guest house, a pool and a pool house. He wanted a modern type farmhouse design that opened up to the site and to the views of the hills beyond and to keep as much of the vineyards as possible. The house was designed with a central Great Room consisting of a kitchen area, a dining area, and a living area all under one roof with a central linear cupola to bring natural light into the middle of the room. One approaches the entrance to the home through a small garden with water features on both sides of a path that leads to a covered entry porch and the front door. The entry hall runs the length of the Great Room and serves as both a link to the bedroom wings, the garage, the laundry room and a small study. The entry hall also serves as an art gallery for the future owner. An interstitial space between the entry hall and the Great Room contains a pantry, a wine room, an entry closet, an electrical room and a powder room. A large deep porch on the pool/garden side of the house extends most of the length of the Great Room with a small breakfast Room at one end that opens both to the kitchen and to this porch. The Great Room and porch open up to a swimming pool that is on on axis with the front door.
The main house has two wings. One wing contains the master bedroom suite with a walk in closet and a bathroom with soaking tub in a bay window and separate toilet room and shower. The other wing at the opposite end of the househas two children’s bedrooms each with their own bathroom a small play room serving both bedrooms. A rear hallway serves the children’s wing, a Laundry Room and a Study, the garage and a stair to an Au Pair unit above the garage.
A separate small one bedroom guest house has a small living room, a kitchen, a toilet room to serve the pool and a small covered porch. The bedroom is ensuite with a full bath. This guest house faces the side of the pool and serves to provide privacy and block views ofthe neighbors to the east. A Pool house at the far end of the pool on the main axis of the house has a covered sitting area with a pizza oven, a bar area and a small bathroom. Vineyards were saved on all sides of the house to help provide a private enclave within the vines.
The exterior of the house has simple gable roofs over the major rooms of the house with sloping ceilings and large wooden trusses in the Great Room and plaster sloping ceilings in the bedrooms. The exterior siding through out is painted board and batten siding similar to farmhouses of other older homes in the area.
Clyde Construction: General Contractor
Photographed by: Paul Rollins
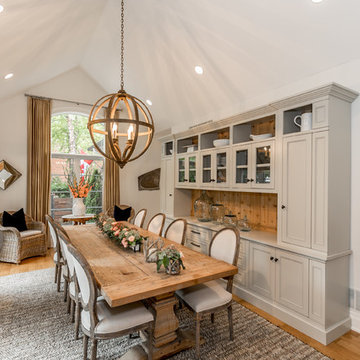
Réalisation d'une grande salle à manger champêtre fermée avec un mur blanc, un sol en bois brun, aucune cheminée et un sol marron.
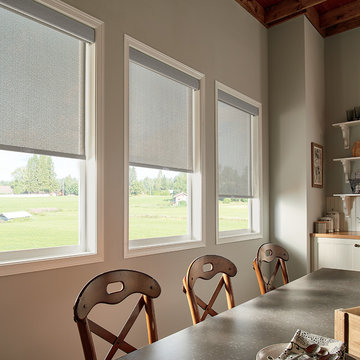
Idée de décoration pour une salle à manger champêtre fermée et de taille moyenne avec un mur gris et aucune cheminée.
Idées déco de salles à manger campagne
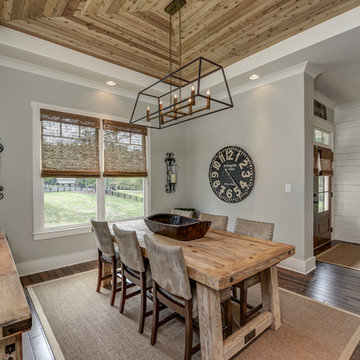
Réalisation d'une salle à manger champêtre avec un mur gris, parquet foncé et un sol marron.
4
