Idées déco de salles de bain avec des portes de placards vertess
Trier par :
Budget
Trier par:Populaires du jour
81 - 100 sur 5 212 photos
1 sur 2
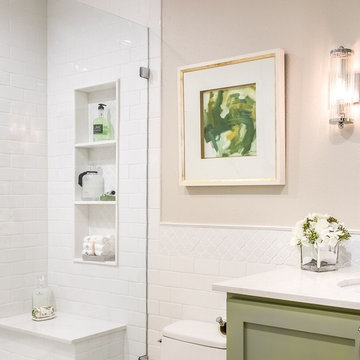
Connie Anderson Photography
Inspiration pour une salle d'eau traditionnelle de taille moyenne avec un placard à porte shaker, des portes de placards vertess, une douche ouverte, WC à poser, un carrelage beige, des carreaux de céramique, un mur beige, un sol en carrelage de porcelaine, un lavabo encastré, un plan de toilette en quartz modifié, un sol beige et une cabine de douche à porte battante.
Inspiration pour une salle d'eau traditionnelle de taille moyenne avec un placard à porte shaker, des portes de placards vertess, une douche ouverte, WC à poser, un carrelage beige, des carreaux de céramique, un mur beige, un sol en carrelage de porcelaine, un lavabo encastré, un plan de toilette en quartz modifié, un sol beige et une cabine de douche à porte battante.

Idée de décoration pour une douche en alcôve champêtre avec WC à poser, un sol en carrelage de céramique, aucune cabine, des portes de placards vertess, un carrelage blanc, un carrelage métro, un mur blanc, un lavabo posé, un sol multicolore et un placard à porte plane.
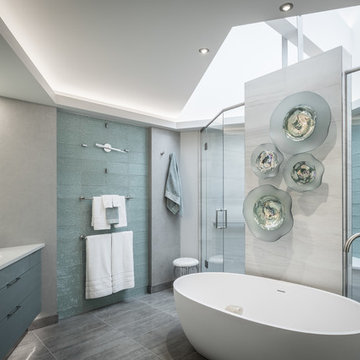
Exemple d'une salle de bain principale tendance avec une baignoire indépendante, une douche double, un carrelage vert, un carrelage en pâte de verre, un mur gris, un lavabo encastré, un plan de toilette en quartz modifié, un sol gris, une cabine de douche à porte battante, un placard à porte plane, des portes de placards vertess et un sol en carrelage de porcelaine.
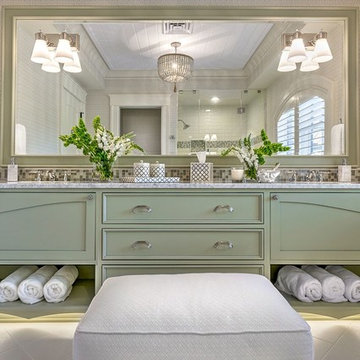
Cette image montre une douche en alcôve principale traditionnelle de taille moyenne avec un placard à porte shaker, des portes de placards vertess, un mur gris, un sol en carrelage de céramique, un lavabo encastré, un plan de toilette en granite, un sol blanc et une cabine de douche à porte battante.

Master bathroom with double vanities and huge tub with tub deck!
Cette photo montre une grande douche en alcôve principale nature avec un placard avec porte à panneau surélevé, des portes de placards vertess, une baignoire posée, WC séparés, un carrelage gris, un carrelage métro, un mur blanc, un sol en vinyl, un lavabo posé et un plan de toilette en stratifié.
Cette photo montre une grande douche en alcôve principale nature avec un placard avec porte à panneau surélevé, des portes de placards vertess, une baignoire posée, WC séparés, un carrelage gris, un carrelage métro, un mur blanc, un sol en vinyl, un lavabo posé et un plan de toilette en stratifié.

Newport Bath Project by Jae Willard :
The Kohler Moxie speaker showerhead was added for extra fun, along with the LED mirror.
Réalisation d'une salle de bain principale design de taille moyenne avec un placard en trompe-l'oeil, des portes de placards vertess, une douche d'angle, un carrelage vert, un carrelage métro, un mur vert, un sol en bois brun, un lavabo encastré et un plan de toilette en marbre.
Réalisation d'une salle de bain principale design de taille moyenne avec un placard en trompe-l'oeil, des portes de placards vertess, une douche d'angle, un carrelage vert, un carrelage métro, un mur vert, un sol en bois brun, un lavabo encastré et un plan de toilette en marbre.
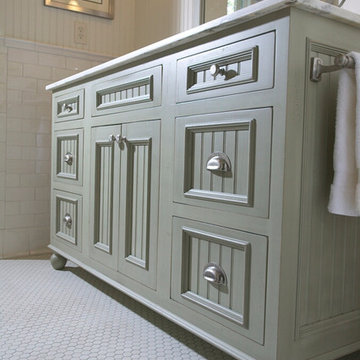
Aménagement d'une salle de bain principale classique de taille moyenne avec un placard à porte affleurante, des portes de placards vertess, un mur multicolore, un sol en carrelage de porcelaine et un lavabo encastré.
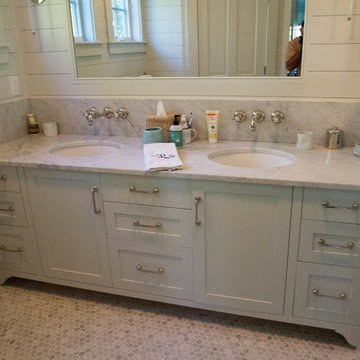
Aménagement d'une grande douche en alcôve principale classique avec WC à poser, un mur blanc, un sol en carrelage de terre cuite, un lavabo encastré, un placard à porte shaker, des portes de placards vertess et un plan de toilette en marbre.
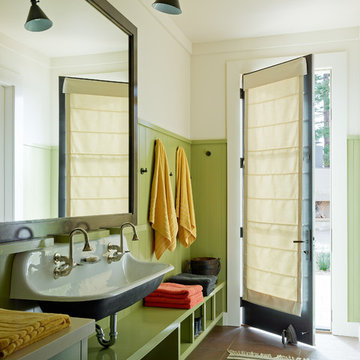
Joe Fletcher Photography
Jennifer Robin Interior Design
Réalisation d'une salle de bain champêtre avec une grande vasque, un placard à porte plane, des portes de placards vertess et un mur blanc.
Réalisation d'une salle de bain champêtre avec une grande vasque, un placard à porte plane, des portes de placards vertess et un mur blanc.
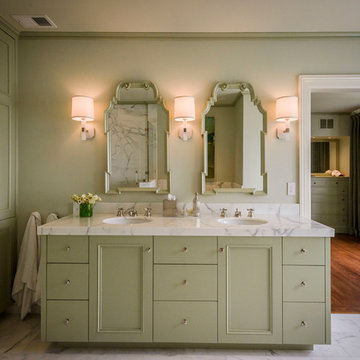
Cette image montre une salle de bain principale traditionnelle avec un placard à porte plane, des portes de placards vertess, une douche d'angle, un mur vert et un sol en carrelage de céramique.
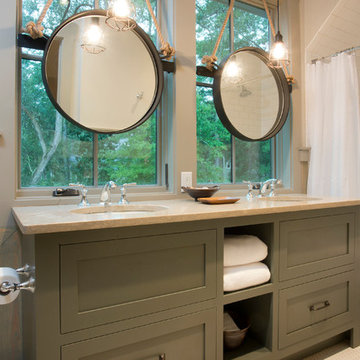
Cette photo montre une salle de bain principale chic de taille moyenne avec un lavabo encastré, un placard en trompe-l'oeil, des portes de placards vertess, un carrelage métro et un sol en carrelage de terre cuite.
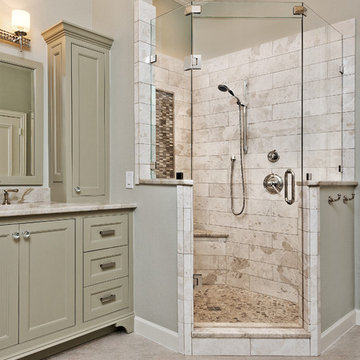
Our client on this project requested a spa-like feel where they could rejuvenate after a hard day at work.
The big change that made all the difference was removing the walled-off shower. This change greatly opened up the space, although in removing the wall we had to reroute electrical and plumbing lines. The work was well worth the effect. By installing a freestanding tub in the corner, we further opened up the space. The accenting tiles behind the tub and in the shower, very nicely connected the space. Plus, the shower floor is a natural pebble stone that lightly massages your feet.
The His and Her vanities were truly customized to their specific needs. For example, we built plenty of storage on the Her side for her personal needs. The cabinets were custom built including hand mixing the paint color.
The Taj Mahal countertops and marble shower along with the polished nickel fixtures provide a luxurious and elegant feel.
This was a fun project that rejuvenated our client's bathroom and is now allowing them to rejuvenate after a long day.
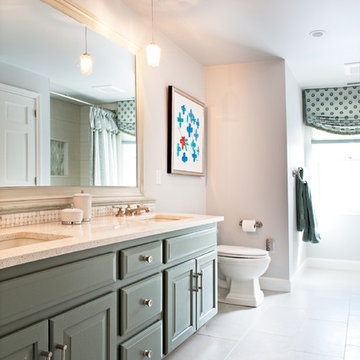
Mary Prince
Cette image montre une grande douche en alcôve principale traditionnelle avec un placard avec porte à panneau surélevé, des portes de placards vertess, WC séparés, un mur blanc, un lavabo encastré, un plan de toilette en granite et un sol en calcaire.
Cette image montre une grande douche en alcôve principale traditionnelle avec un placard avec porte à panneau surélevé, des portes de placards vertess, WC séparés, un mur blanc, un lavabo encastré, un plan de toilette en granite et un sol en calcaire.
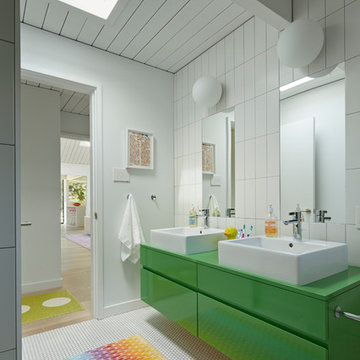
yamamardesign architects, david yama
alison damonte interior design
bruce damonte photography
Réalisation d'une grande salle de bain vintage pour enfant avec une vasque, des portes de placards vertess, un sol en carrelage de terre cuite, un placard à porte plane et un mur blanc.
Réalisation d'une grande salle de bain vintage pour enfant avec une vasque, des portes de placards vertess, un sol en carrelage de terre cuite, un placard à porte plane et un mur blanc.
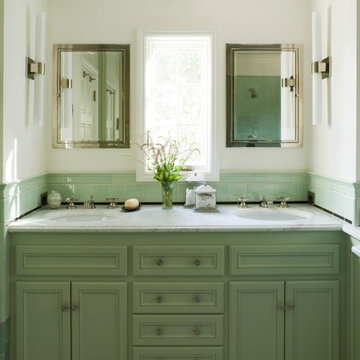
Features sconces from Waterworks.
Photo: David Duncan Livingston
Inspiration pour une douche en alcôve principale méditerranéenne de taille moyenne avec un lavabo encastré, un placard à porte affleurante, des portes de placards vertess, un plan de toilette en marbre, une baignoire posée, WC à poser, un carrelage blanc, mosaïque, un mur blanc et un sol en carrelage de terre cuite.
Inspiration pour une douche en alcôve principale méditerranéenne de taille moyenne avec un lavabo encastré, un placard à porte affleurante, des portes de placards vertess, un plan de toilette en marbre, une baignoire posée, WC à poser, un carrelage blanc, mosaïque, un mur blanc et un sol en carrelage de terre cuite.

Inspiration pour une salle d'eau craftsman de taille moyenne avec un placard en trompe-l'oeil, des portes de placards vertess, une douche d'angle, WC à poser, un carrelage beige, mosaïque, un mur blanc, un sol en carrelage imitation parquet, un lavabo intégré, un plan de toilette en marbre, un sol marron, une cabine de douche à porte battante, un plan de toilette multicolore, une niche, meuble simple vasque et meuble-lavabo sur pied.
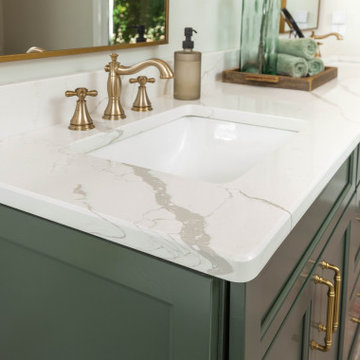
This aesthetically pleasing master bathroom is the perfect place for our clients to start and end each day. Fully customized shower fixtures and a deep soaking tub will provide the perfect solutions to destress and unwind. Our client's love for plants translates beautifully into this space with a sage green double vanity that brings life and serenity into their master bath retreat. Opting to utilize softer patterned tile throughout the space, makes it more visually expansive while gold accessories, natural wood elements, and strategically placed rugs throughout the room, make it warm and inviting.
Committing to a color scheme in a space can be overwhelming at times when considering the number of options that are available. This master bath is a perfect example of how to incorporate color into a room tastefully, while still having a cohesive design.
Items used in this space include:
Waypoint Living Spaces Cabinetry in Sage Green
Calacatta Italia Manufactured Quartz Vanity Tops
Elegant Stone Onice Bianco Tile
Natural Marble Herringbone Tile
Delta Cassidy Collection Fixtures
Want to see more samples of our work or before and after photographs of this project?
Visit the Stoneunlimited Kitchen and Bath website:
www.stoneunlimited.net
Stoneunlimited Kitchen and Bath is a full scope, full service, turnkey business. We do it all so that you don’t have to. You get to do the fun part of approving the design, picking your materials and making selections with our guidance and we take care of everything else. We provide you with 3D and 4D conceptual designs so that you can see your project come to life. Materials such as tile, fixtures, sinks, shower enclosures, flooring, cabinetry and countertops are ordered through us, inspected by us and installed by us. We are also a fabricator, so we fabricate all the countertops. We assign and manage the schedule and the workers that will be in your home taking care of the installation. We provide painting, electrical, plumbing as well as cabinetry services for your project from start to finish. So, when I say we do it, we truly do it all!

Aménagement d'une salle de bain méditerranéenne de taille moyenne avec des portes de placards vertess, une baignoire en alcôve, un carrelage beige, des carreaux de porcelaine, un mur beige, un sol en carrelage de porcelaine, un lavabo encastré, un plan de toilette en granite, un sol beige, un plan de toilette noir, meuble simple vasque, meuble-lavabo sur pied, un placard en trompe-l'oeil et un combiné douche/baignoire.
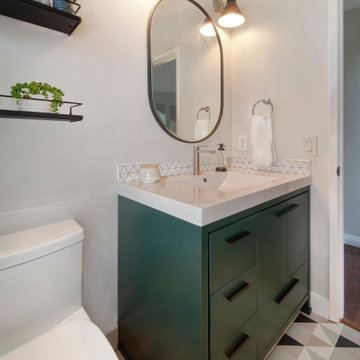
fun, playful, modern guest bath with color and pattern.
Exemple d'une salle d'eau rétro de taille moyenne avec un placard à porte plane, des portes de placards vertess, une baignoire en alcôve, un combiné douche/baignoire, WC à poser, un carrelage blanc, des carreaux de porcelaine, un mur gris, un sol en carrelage de porcelaine, un lavabo encastré, un plan de toilette en quartz modifié, un sol multicolore, une cabine de douche avec un rideau, un plan de toilette blanc, meuble simple vasque et meuble-lavabo encastré.
Exemple d'une salle d'eau rétro de taille moyenne avec un placard à porte plane, des portes de placards vertess, une baignoire en alcôve, un combiné douche/baignoire, WC à poser, un carrelage blanc, des carreaux de porcelaine, un mur gris, un sol en carrelage de porcelaine, un lavabo encastré, un plan de toilette en quartz modifié, un sol multicolore, une cabine de douche avec un rideau, un plan de toilette blanc, meuble simple vasque et meuble-lavabo encastré.
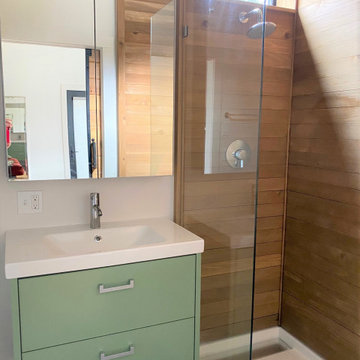
Vanity and built-in medicine cabinet. This tiny house was built for a special client with chemical sensitivities so all the details needed to be carefully considered including the kitchen and bath cabinets. Being a tiny house, the design and lay out had to to be well-planned and practical as well as stylish and beautiful. The colour choice for both the kitchen is a combination of white upper cabinets and dark grey and silver lowers. It's a perfect match for the amazing spiral staircase. The bathroom vanity and medicine cabinet are a soft green which combines perfectly with the wood making the small space warm and inviting.
Idées déco de salles de bain avec des portes de placards vertess
5