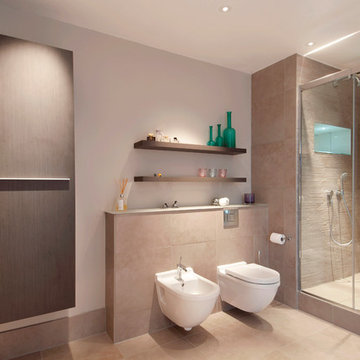Idées déco de salles de bain avec un bidet
Trier par :
Budget
Trier par:Populaires du jour
81 - 100 sur 9 571 photos

Exemple d'une salle de bain principale chic avec un placard avec porte à panneau encastré, des portes de placard blanches, une baignoire encastrée, une douche à l'italienne, un bidet, un carrelage beige, des carreaux de porcelaine, un mur blanc, un sol en travertin, un lavabo encastré, un plan de toilette en quartz modifié, un sol beige, aucune cabine, un plan de toilette blanc et une porte coulissante.

Software(s) Used: Revit 2017
Inspiration pour une petite salle d'eau minimaliste en bois clair avec un placard en trompe-l'oeil, une douche à l'italienne, un bidet, un carrelage multicolore, mosaïque, un mur blanc, parquet clair, un lavabo posé, un plan de toilette en stratifié, un sol marron, une cabine de douche à porte battante et un plan de toilette blanc.
Inspiration pour une petite salle d'eau minimaliste en bois clair avec un placard en trompe-l'oeil, une douche à l'italienne, un bidet, un carrelage multicolore, mosaïque, un mur blanc, parquet clair, un lavabo posé, un plan de toilette en stratifié, un sol marron, une cabine de douche à porte battante et un plan de toilette blanc.
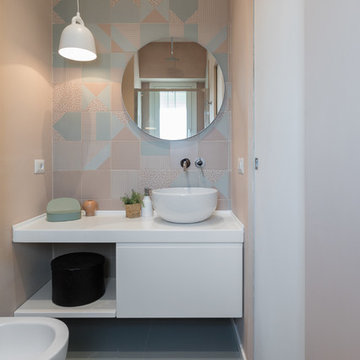
Stefano Corso
Réalisation d'une salle de bain design avec un placard à porte plane, des portes de placard blanches, un bidet, un carrelage vert, un carrelage rose, un mur rose, une vasque, un sol vert et un plan de toilette blanc.
Réalisation d'une salle de bain design avec un placard à porte plane, des portes de placard blanches, un bidet, un carrelage vert, un carrelage rose, un mur rose, une vasque, un sol vert et un plan de toilette blanc.
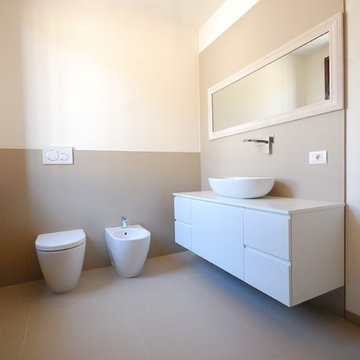
© Federica Carpanini
Cette image montre une salle d'eau design avec un placard à porte plane, des portes de placard blanches, un bidet, une vasque, un plan de toilette blanc, un carrelage beige, un carrelage gris, un mur blanc et un sol gris.
Cette image montre une salle d'eau design avec un placard à porte plane, des portes de placard blanches, un bidet, une vasque, un plan de toilette blanc, un carrelage beige, un carrelage gris, un mur blanc et un sol gris.
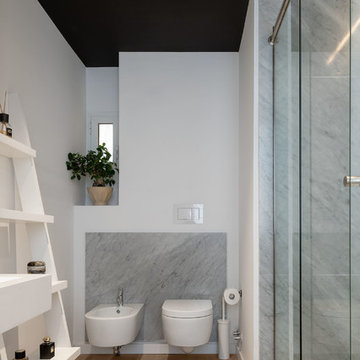
Il bagno padronale ha le zone umide rivestite in lastre di marmo di Carrara, realizzate su misura.
| Foto di Filippo Vinardi |
Cette photo montre une douche en alcôve principale tendance de taille moyenne avec un placard sans porte, un carrelage gris, des dalles de pierre, un mur blanc, une cabine de douche à porte battante, un bidet et un sol marron.
Cette photo montre une douche en alcôve principale tendance de taille moyenne avec un placard sans porte, un carrelage gris, des dalles de pierre, un mur blanc, une cabine de douche à porte battante, un bidet et un sol marron.

Inspiration pour une salle de bain principale design de taille moyenne avec un placard à porte plane, des portes de placard beiges, une baignoire en alcôve, un mur beige, une vasque, un plan de toilette en verre, un plan de toilette beige, un combiné douche/baignoire, un bidet, un sol en bois brun, un sol marron et aucune cabine.

Relais San Giuliano | Ospitalità in Sicilia
Accogliente e raffinata ospitalità di Casa, dove la gentilezza, il riposo e il buon cibo sono i sentimenti della vera cordialità siciliana. Con SPA, piscina, lounge bar, cucina tradizionale e un salotto di degustazione.

The large vanity wall offers generous marble counter space with tall closed storage cabinets on each side. Open shelving on the vanity wall and on shower wall offer varied storage. Slate tile backsplash and niche detail complement "shiplap look" shower tile. Continuous LVT flooring is spill-proof. low threshold shower with fold-down seat adds function and style.
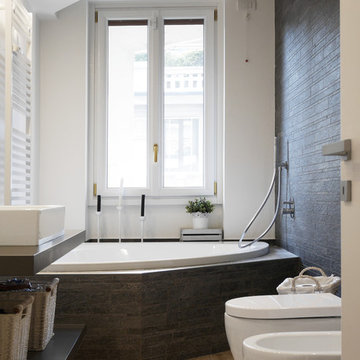
Fotografia di Maurizio Splendore
Idées déco pour une petite salle de bain principale contemporaine avec un placard sans porte, une baignoire d'angle, un combiné douche/baignoire, un bidet, un mur blanc, une vasque, un sol marron, un carrelage gris, parquet clair et aucune cabine.
Idées déco pour une petite salle de bain principale contemporaine avec un placard sans porte, une baignoire d'angle, un combiné douche/baignoire, un bidet, un mur blanc, une vasque, un sol marron, un carrelage gris, parquet clair et aucune cabine.
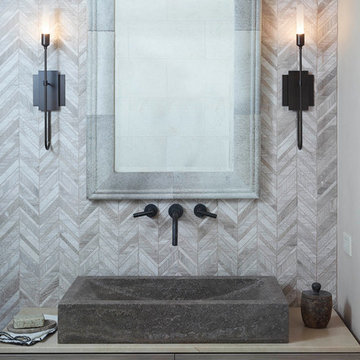
Idées déco pour une salle de bain moderne avec un placard à porte plane, des portes de placard grises, un combiné douche/baignoire, un bidet, un carrelage gris, un carrelage de pierre, un mur gris, un sol en calcaire, une vasque, un plan de toilette en calcaire, un sol gris et une cabine de douche avec un rideau.

Réalisation d'une petite salle d'eau chalet en bois clair avec un placard à porte persienne, une douche à l'italienne, un bidet, un carrelage multicolore, du carrelage en ardoise, un mur beige, un sol en ardoise, une vasque, un plan de toilette en bois, un sol multicolore et aucune cabine.

Cette image montre une grande douche en alcôve principale traditionnelle avec des portes de placard blanches, une baignoire encastrée, un carrelage blanc, un carrelage de pierre, un mur rose, un sol en carrelage de céramique, un plan de toilette en marbre, un placard avec porte à panneau encastré, un bidet, une cabine de douche à porte battante, un lavabo encastré, un sol blanc et un plan de toilette blanc.

Photographer: Scott Hargis Photo
Idées déco pour une petite salle de bain moderne avec un placard à porte plane, un bain japonais, un combiné douche/baignoire, un bidet, un carrelage blanc, des carreaux de porcelaine, un mur blanc, un sol en calcaire, une vasque et un plan de toilette en calcaire.
Idées déco pour une petite salle de bain moderne avec un placard à porte plane, un bain japonais, un combiné douche/baignoire, un bidet, un carrelage blanc, des carreaux de porcelaine, un mur blanc, un sol en calcaire, une vasque et un plan de toilette en calcaire.
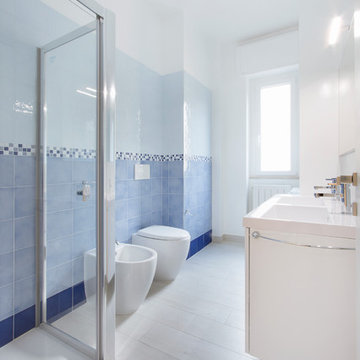
Idée de décoration pour une salle de bain marine avec des portes de placard blanches, une douche d'angle, un bidet, un carrelage bleu et un lavabo intégré.
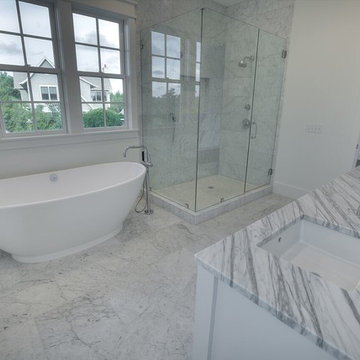
Aménagement d'une salle de bain principale moderne de taille moyenne avec un placard en trompe-l'oeil, des portes de placard blanches, une baignoire indépendante, une douche double, un mur blanc, un sol en marbre, un plan de toilette en marbre, un lavabo encastré, un bidet, un carrelage gris, un carrelage blanc et un carrelage de pierre.

Creating this large corner shower with bench was one of our client's primary objectives. The shower features Perfect Pebble river stone floor, a granite topped bench, as well as a recessed niche for storing shampoo and cleansing bottles. This gorgeous shower also boasts a rain shower head installed in the ceiling, as well as a handheld shower head, and strategically placed grab bars.
The doorway to the bathroom is extra wide and features a pocket door with frosted glass panel which grants privacy while still allowing light into the adjoining master bedroom.
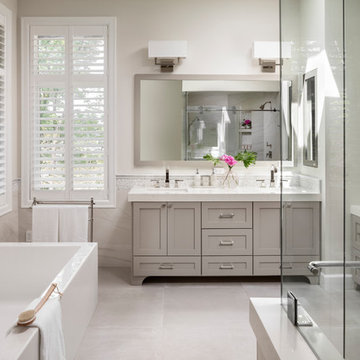
Réalisation d'une très grande salle de bain principale tradition avec un placard à porte shaker, des portes de placard grises, une baignoire indépendante, une douche à l'italienne, un bidet, un sol en carrelage de porcelaine, un lavabo encastré, un plan de toilette en quartz modifié, un sol gris, une cabine de douche à porte coulissante et un plan de toilette blanc.

This house has great bones and just needed some current updates. We started by renovating all four bathrooms and the main staircase. All lighting was updated to be clean and bright. We then layered in new furnishings for the dining room, living room, family room and entry, increasing the functionality and aesthetics of each of these areas. Spaces that were previously avoided and unused now have meaning and excitement so that the clients eagerly use them both casually every day as well as for entertaining.

This modern primary bath is a study in texture and contrast. The textured porcelain walls behind the vanity and freestanding tub add interest and contrast with the window wall's dark charcoal cork wallpaper. Large format limestone floors contrast beautifully against the light wood vanity. The porcelain countertop waterfalls over the vanity front to add a touch of modern drama and the geometric light fixtures add a visual punch. The 70" tall, angled frame mirrors add height and draw the eye up to the 10' ceiling. The textural tile is repeated again in the horizontal shower niche to tie all areas of the bathroom together. The shower features dual shower heads and a rain shower, along with body sprays to ease tired muscles. The modern angled soaking tub and bidet toilet round of the luxury features in this showstopping primary bath.
Idées déco de salles de bain avec un bidet
5
