Idées déco de salles de bain avec un bidet
Trier par :
Budget
Trier par:Populaires du jour
121 - 140 sur 9 571 photos
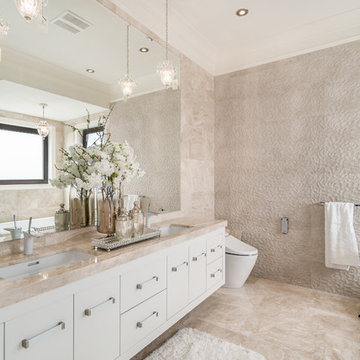
Idées déco pour une grande douche en alcôve principale classique avec un placard à porte plane, des portes de placard blanches, une baignoire posée, un bidet, un carrelage beige, un carrelage de pierre, un mur beige, un sol en marbre, un lavabo encastré, un plan de toilette en marbre, un sol beige et une cabine de douche à porte battante.

Joe Fletcher
Cette photo montre une salle d'eau tendance en bois foncé de taille moyenne avec une baignoire posée, un combiné douche/baignoire, un lavabo intégré, un placard à porte plane, un bidet, un mur blanc, un sol en carrelage de terre cuite, un plan de toilette en surface solide, une cabine de douche avec un rideau et un plan de toilette blanc.
Cette photo montre une salle d'eau tendance en bois foncé de taille moyenne avec une baignoire posée, un combiné douche/baignoire, un lavabo intégré, un placard à porte plane, un bidet, un mur blanc, un sol en carrelage de terre cuite, un plan de toilette en surface solide, une cabine de douche avec un rideau et un plan de toilette blanc.

A guest bath in a vintage home is updated with classic blue and white Carrara Marble surfaces. An awkwardly placed jetted tub is replaced with a walk in shower and tiled in Blue Carrara Marble. The custom designed marble vanity complements the formality and charm of the home. Aged mirrored sconces , a gracefully shaped mirror and luxurious Polished Nickel plumbing fixtures add to the old-fashioned inviting elegance.
The homeowners now enjoy their favorite color in a stunning setting. They chose the original oil painting to complement the palette and are absolutely thrilled with this "Classic Beauty".

This modern primary bath is a study in texture and contrast. The textured porcelain walls behind the vanity and freestanding tub add interest and contrast with the window wall's dark charcoal cork wallpaper. Large format limestone floors contrast beautifully against the light wood vanity. The porcelain countertop waterfalls over the vanity front to add a touch of modern drama and the geometric light fixtures add a visual punch. The 70" tall, angled frame mirrors add height and draw the eye up to the 10' ceiling. The textural tile is repeated again in the horizontal shower niche to tie all areas of the bathroom together. The shower features dual shower heads and a rain shower, along with body sprays to ease tired muscles. The modern angled soaking tub and bidet toilet round of the luxury features in this showstopping primary bath.
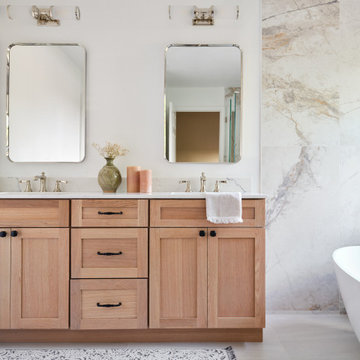
Réalisation d'une grande salle de bain principale design avec une baignoire indépendante, un bidet, un mur blanc, un lavabo encastré et meuble-lavabo sur pied.

Spa like primary bathroom with a open concept. Easy to clean and plenty of room. Custom walnut wall hung vanity that has horizontal wood slats. Bright, cozy and luxurious.
JL Interiors is a LA-based creative/diverse firm that specializes in residential interiors. JL Interiors empowers homeowners to design their dream home that they can be proud of! The design isn’t just about making things beautiful; it’s also about making things work beautifully. Contact us for a free consultation Hello@JLinteriors.design _ 310.390.6849_ www.JLinteriors.design

This medium sized bathroom had ample space to create a luxurious bathroom for this young professional couple with 3 young children. My clients really wanted a place to unplug and relax where they could retreat and recharge.
New cabinets were a must with customized interiors to reduce cluttered counter tops and make morning routines easier and more organized. We selected Hale Navy for the painted finish with an upscale recessed panel door. Honey bronze hardware is a nice contrast to the navy paint instead of an expected brushed silver. For storage, a grooming center to organize hair dryer, curling iron and brushes keeps everything in place for morning routines. On the opposite, a pull-out organizer outfitted with trays for smaller personal items keeps everything at the fingertips. I included a pull-out hamper to keep laundry and towels off the floor. Another design detail I like to include is drawers in the sink cabinets. It is much better to have drawers notched for the plumbing when organizing bathroom products instead of filling up a large base cabinet.
The room already had beautiful windows and was bathed in naturel light from an existing skylight. I enhanced the natural lighting with some recessed can lights, a light in the shower as well as sconces around the mirrored medicine cabinets. The best thing about the medicine cabinets is not only the additional storage but when both doors are opened you can see the back of your head. The inside of the cabinet doors are mirrored. Honey Bronze sconces are perfect lighting at the vanity for makeup and shaving.
A larger shower for my very tall client with a built-in bench was a priority for this bathroom. I recommend stream showers whenever designing a bathroom and my client loved the idea of that feature as a surprise for his wife. Steam adds to the wellness and health aspect of any good bathroom design. We were able to access a small closet space just behind the shower a perfect spot for the steam unit. In addition to the steam, a handheld shower is another “standard” item in our shower designs. I like to locate these near a bench so you can sit while you target sore shoulder and back muscles. Another benefit is cleanability of the shower walls and being able to take a quick shower without getting your hair wet. The slide bar is just the thing to accommodate different heights.
For Mrs. a tub for soaking and relaxing were the main ingredients required for this remodel. Here I specified a Bain Ultra freestanding tub complete with air massage, chromatherapy and a heated back rest. The tub filer is floor mounted and adds another element of elegance to the bath. I located the tub in a bay window so the bather can enjoy the beautiful view out of the window. It is also a great way to relax after a round of golf. Either way, both of my clients can enjoy the benefits of this tub.
The tiles selected for the shower and the lower walls of the bathroom are a slightly oversized subway tile in a clean and bright white. The floors are a 12x24 porcelain marble. The shower floor features a flat cut marble pebble tile. Behind the vanity the wall is tiled with Zellage tile in a herringbone pattern. The colors of the tile connect all the colors used in the bath.
The final touches of elegance and luxury to complete our design, the soft lilac paint on the walls, the mix of metal materials on the faucets, cabinet hardware, lighting and yes, an oversized heated towel warmer complete with robe hooks.
This truly is a space for rejuvenation and wellness.

Louisa, San Clemente Coastal Modern Architecture
The brief for this modern coastal home was to create a place where the clients and their children and their families could gather to enjoy all the beauty of living in Southern California. Maximizing the lot was key to unlocking the potential of this property so the decision was made to excavate the entire property to allow natural light and ventilation to circulate through the lower level of the home.
A courtyard with a green wall and olive tree act as the lung for the building as the coastal breeze brings fresh air in and circulates out the old through the courtyard.
The concept for the home was to be living on a deck, so the large expanse of glass doors fold away to allow a seamless connection between the indoor and outdoors and feeling of being out on the deck is felt on the interior. A huge cantilevered beam in the roof allows for corner to completely disappear as the home looks to a beautiful ocean view and Dana Point harbor in the distance. All of the spaces throughout the home have a connection to the outdoors and this creates a light, bright and healthy environment.
Passive design principles were employed to ensure the building is as energy efficient as possible. Solar panels keep the building off the grid and and deep overhangs help in reducing the solar heat gains of the building. Ultimately this home has become a place that the families can all enjoy together as the grand kids create those memories of spending time at the beach.
Images and Video by Aandid Media.

Inspiration pour une petite salle d'eau longue et étroite design en bois clair avec un placard à porte plane, une douche à l'italienne, un bidet, un carrelage blanc, des carreaux de céramique, un mur rouge, carreaux de ciment au sol, un lavabo intégré, un plan de toilette en quartz modifié, un sol multicolore, une cabine de douche à porte battante, un plan de toilette blanc, meuble simple vasque et meuble-lavabo suspendu.

Cette photo montre une très grande salle de bain principale chic avec un placard avec porte à panneau encastré, des portes de placard blanches, une baignoire indépendante, une douche d'angle, un bidet, un carrelage blanc, des carreaux de porcelaine, un mur beige, un sol en carrelage de porcelaine, un lavabo encastré, un plan de toilette en quartz modifié, un sol beige, une cabine de douche à porte battante, un plan de toilette blanc, des toilettes cachées, meuble double vasque, meuble-lavabo encastré, un plafond voûté et boiseries.
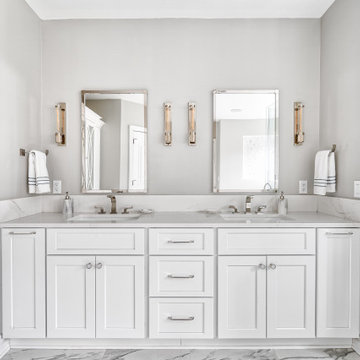
Plenty of space for his and her items in this large double vanity with shaker door style and multiple pullouts, complete with outlets inside the drawers.
Photography by Chris Veith
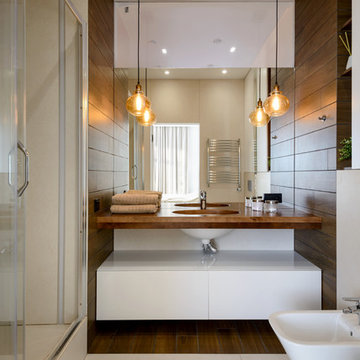
Виталий Иванов
Inspiration pour une salle de bain design avec un placard à porte plane, des portes de placard blanches, un bidet, un lavabo encastré, un sol beige, une cabine de douche à porte coulissante et un plan de toilette marron.
Inspiration pour une salle de bain design avec un placard à porte plane, des portes de placard blanches, un bidet, un lavabo encastré, un sol beige, une cabine de douche à porte coulissante et un plan de toilette marron.

Helen Norman
Cette photo montre une salle de bain principale tendance en bois foncé de taille moyenne avec un placard à porte plane, un bain japonais, une douche à l'italienne, un bidet, un carrelage blanc, du carrelage en marbre, un mur blanc, un sol en carrelage de porcelaine, un lavabo encastré, un plan de toilette en marbre, un sol noir, aucune cabine et un plan de toilette blanc.
Cette photo montre une salle de bain principale tendance en bois foncé de taille moyenne avec un placard à porte plane, un bain japonais, une douche à l'italienne, un bidet, un carrelage blanc, du carrelage en marbre, un mur blanc, un sol en carrelage de porcelaine, un lavabo encastré, un plan de toilette en marbre, un sol noir, aucune cabine et un plan de toilette blanc.

Inspiration pour une salle de bain principale minimaliste en bois brun de taille moyenne avec un placard à porte plane, une baignoire posée, un espace douche bain, un bidet, un carrelage noir, mosaïque, un mur marron, un sol en carrelage de terre cuite, un lavabo encastré, un plan de toilette en quartz modifié, un sol noir, une cabine de douche à porte battante et un plan de toilette noir.
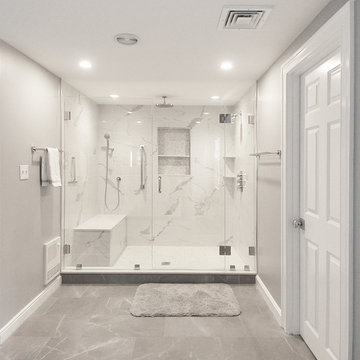
Cette photo montre une grande salle de bain principale tendance avec un placard à porte plane, des portes de placard blanches, une baignoire indépendante, une douche double, un bidet, un carrelage blanc, du carrelage en marbre, un mur gris, un sol en carrelage de porcelaine, un lavabo encastré, un plan de toilette en quartz modifié, un sol gris, une cabine de douche à porte battante et un plan de toilette blanc.
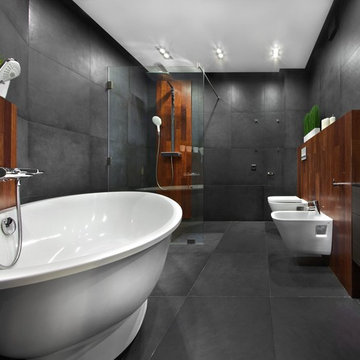
Владимир Никифоров, Олег Истомин
Idées déco pour une salle de bain principale contemporaine en bois foncé avec un placard à porte plane, une baignoire indépendante, une douche à l'italienne, un bidet, un carrelage gris, une vasque, un sol gris et aucune cabine.
Idées déco pour une salle de bain principale contemporaine en bois foncé avec un placard à porte plane, une baignoire indépendante, une douche à l'italienne, un bidet, un carrelage gris, une vasque, un sol gris et aucune cabine.
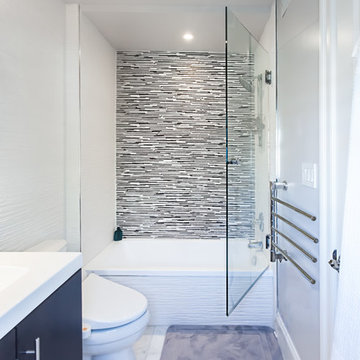
Cette image montre une petite douche en alcôve principale minimaliste en bois foncé avec un lavabo intégré, un placard à porte plane, un plan de toilette en surface solide, une baignoire posée, un bidet, un carrelage blanc, des carreaux de céramique, un mur gris et un sol en marbre.
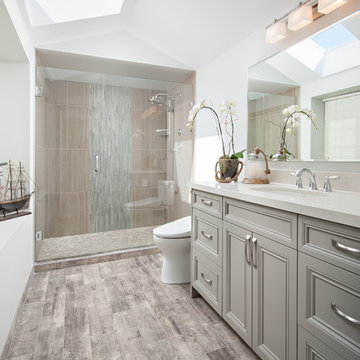
Aménagement d'une douche en alcôve principale classique de taille moyenne avec un lavabo encastré, un placard avec porte à panneau encastré, des portes de placard grises, un plan de toilette en quartz modifié, un bidet, un carrelage gris, des carreaux de porcelaine, un sol en carrelage de porcelaine, un mur blanc, un sol marron et une cabine de douche à porte battante.

Peter Rymwid
This lovely shared bath required a unique design solution. The goal was to improve the layout while re purposing the existing cabinets and shower doors while not moving the major fixtures. Introducing a raised corner section added interest and display space while separating the vanities. By relocating the dressing table we were able to provide 2 separate vanity areas. Pearl-like beads on the drawer and door fronts provided the inspiration for the penny glass floor tile detail. A Moravian Star pendant added whimsy while sconces provided additional lighting.
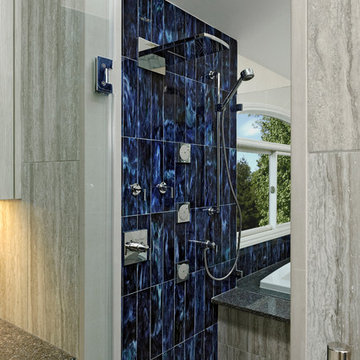
Bob Narod, Photographer
View of master bathroom tub deck clad in quartz and accented with cobalt blue glass tiles, and silver 12x24 tile.
Idée de décoration pour une grande salle de bain principale design avec un lavabo encastré, un placard à porte plane, des portes de placard blanches, un plan de toilette en quartz modifié, une baignoire posée, une douche double, un carrelage bleu, un carrelage en pâte de verre, un sol en carrelage de céramique, un bidet et un mur blanc.
Idée de décoration pour une grande salle de bain principale design avec un lavabo encastré, un placard à porte plane, des portes de placard blanches, un plan de toilette en quartz modifié, une baignoire posée, une douche double, un carrelage bleu, un carrelage en pâte de verre, un sol en carrelage de céramique, un bidet et un mur blanc.
Idées déco de salles de bain avec un bidet
7