Idées déco de salles de bain avec un espace douche bain
Trier par :
Budget
Trier par:Populaires du jour
81 - 100 sur 17 958 photos
1 sur 2
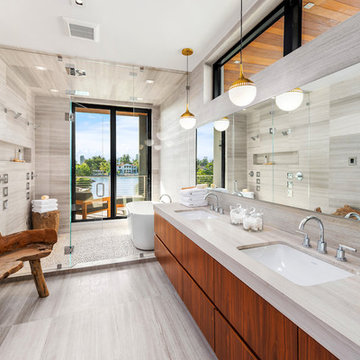
Cette image montre une salle de bain minimaliste en bois brun avec un placard à porte plane, une baignoire indépendante, un espace douche bain, un carrelage gris, un lavabo encastré, un sol beige, une cabine de douche à porte battante et un plan de toilette gris.
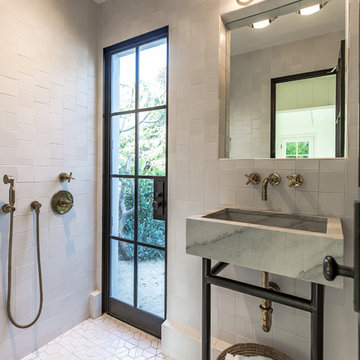
The shower sprayer in the guest bath is extra-long for cleaning sandy toes and salty dogs outside rather than in.
Images | Kurt Jordan Photography
Idées déco pour une salle de bain bord de mer de taille moyenne avec un espace douche bain, un mur blanc, un sol en carrelage de céramique, un lavabo de ferme, un sol blanc et aucune cabine.
Idées déco pour une salle de bain bord de mer de taille moyenne avec un espace douche bain, un mur blanc, un sol en carrelage de céramique, un lavabo de ferme, un sol blanc et aucune cabine.

Idée de décoration pour une salle de bain principale design de taille moyenne avec un placard à porte plane, des portes de placard blanches, une baignoire posée, un espace douche bain, des carreaux de porcelaine, un mur gris, un sol en carrelage de porcelaine, un sol gris, aucune cabine, un carrelage gris, une vasque et un plan de toilette blanc.
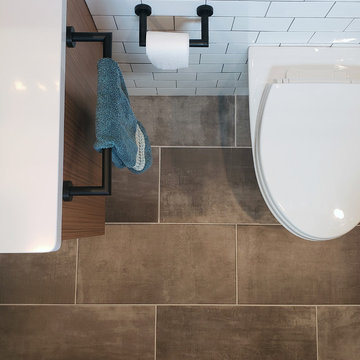
This Brookline remodel took a very compartmentalized floor plan with hallway, separate living room, dining room, kitchen, and 3-season porch, and transformed it into one open living space with cathedral ceilings and lots of light.
photos: Abby Woodman
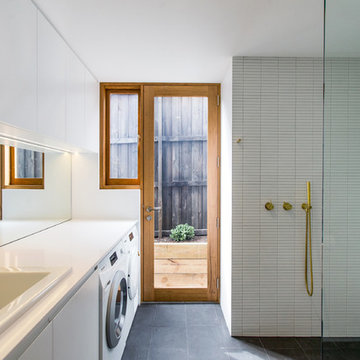
Caroline McCredie
Aménagement d'une salle d'eau contemporaine de taille moyenne avec un placard à porte plane, des portes de placard blanches, un espace douche bain, un carrelage blanc, un mur blanc, sol en béton ciré, un lavabo posé, un sol noir, aucune cabine, un plan de toilette blanc et buanderie.
Aménagement d'une salle d'eau contemporaine de taille moyenne avec un placard à porte plane, des portes de placard blanches, un espace douche bain, un carrelage blanc, un mur blanc, sol en béton ciré, un lavabo posé, un sol noir, aucune cabine, un plan de toilette blanc et buanderie.
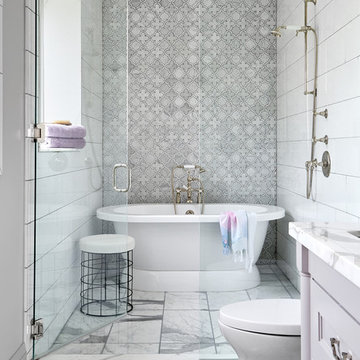
Idées déco pour une salle de bain classique avec des portes de placard violettes, une baignoire indépendante, un espace douche bain, un carrelage gris, un carrelage blanc, mosaïque, un mur gris, un lavabo encastré, un sol blanc, une cabine de douche à porte battante et un plan de toilette blanc.

Astrid Templier
Aménagement d'une salle de bain principale contemporaine en bois brun de taille moyenne avec un espace douche bain, WC suspendus, un mur blanc, un sol noir, aucune cabine, un carrelage noir et blanc, une baignoire indépendante, des carreaux de porcelaine, un sol en carrelage de porcelaine, une vasque et un plan de toilette en bois.
Aménagement d'une salle de bain principale contemporaine en bois brun de taille moyenne avec un espace douche bain, WC suspendus, un mur blanc, un sol noir, aucune cabine, un carrelage noir et blanc, une baignoire indépendante, des carreaux de porcelaine, un sol en carrelage de porcelaine, une vasque et un plan de toilette en bois.

David Butler
Idée de décoration pour une salle de bain design de taille moyenne avec un placard à porte plane, des portes de placard grises, une baignoire indépendante, un espace douche bain, un mur noir, un sol marron, aucune cabine, un carrelage noir, un carrelage marron, mosaïque et un plan vasque.
Idée de décoration pour une salle de bain design de taille moyenne avec un placard à porte plane, des portes de placard grises, une baignoire indépendante, un espace douche bain, un mur noir, un sol marron, aucune cabine, un carrelage noir, un carrelage marron, mosaïque et un plan vasque.

Idées déco pour une salle d'eau contemporaine de taille moyenne avec un placard à porte plane, des portes de placard marrons, un espace douche bain, WC à poser, un mur blanc, un lavabo suspendu, un plan de toilette en bois, un sol blanc, une cabine de douche à porte battante, un plan de toilette marron, un carrelage noir et un sol en carrelage de terre cuite.
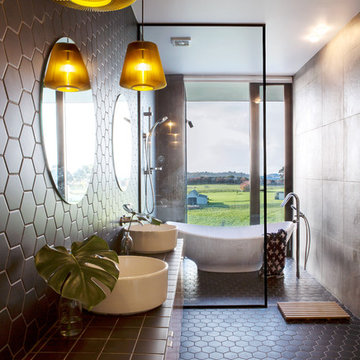
Emma-Jane Hetherington
Inspiration pour une salle de bain principale design avec une baignoire indépendante, un espace douche bain, un carrelage marron, un mur marron, une vasque, un sol marron, aucune cabine et un plan de toilette marron.
Inspiration pour une salle de bain principale design avec une baignoire indépendante, un espace douche bain, un carrelage marron, un mur marron, une vasque, un sol marron, aucune cabine et un plan de toilette marron.

Alex
Idée de décoration pour une grande salle de bain principale design en bois foncé avec un placard à porte plane, une baignoire indépendante, un espace douche bain, un carrelage blanc, du carrelage en marbre, un mur blanc, un sol en marbre, une vasque, un plan de toilette en surface solide, un sol blanc, une cabine de douche à porte battante et un plan de toilette blanc.
Idée de décoration pour une grande salle de bain principale design en bois foncé avec un placard à porte plane, une baignoire indépendante, un espace douche bain, un carrelage blanc, du carrelage en marbre, un mur blanc, un sol en marbre, une vasque, un plan de toilette en surface solide, un sol blanc, une cabine de douche à porte battante et un plan de toilette blanc.

DJK Custom Homes, Inc.
Cette image montre une grande salle de bain principale rustique en bois vieilli avec un placard à porte shaker, une baignoire indépendante, un espace douche bain, WC séparés, un carrelage blanc, des carreaux de céramique, un mur gris, un sol en carrelage de céramique, un lavabo encastré, un plan de toilette en quartz modifié, un sol noir, une cabine de douche à porte battante et un plan de toilette blanc.
Cette image montre une grande salle de bain principale rustique en bois vieilli avec un placard à porte shaker, une baignoire indépendante, un espace douche bain, WC séparés, un carrelage blanc, des carreaux de céramique, un mur gris, un sol en carrelage de céramique, un lavabo encastré, un plan de toilette en quartz modifié, un sol noir, une cabine de douche à porte battante et un plan de toilette blanc.

With no windows or natural light, we used a combination of artificial light, open space, and white walls to brighten this master bath remodel. Over the white, we layered a sophisticated palette of finishes that embrace color, pattern, and texture: 1) long hex accent tile in “lemongrass” gold from Walker Zanger (mounted vertically for a new take on mid-century aesthetics); 2) large format slate gray floor tile to ground the room; 3) textured 2X10 glossy white shower field tile (can’t resist touching it); 4) rich walnut wraps with heavy graining to define task areas; and 5) dirty blue accessories to provide contrast and interest.
Photographer: Markert Photo, Inc.

Exemple d'une très grande salle de bain principale chic avec un placard à porte shaker, des portes de placard grises, une baignoire indépendante, un espace douche bain, WC séparés, un carrelage multicolore, un carrelage en pâte de verre, un mur multicolore, un sol en carrelage de céramique, un lavabo posé, un plan de toilette en quartz modifié, un sol multicolore, une cabine de douche à porte battante et un plan de toilette blanc.

Our clients came to us whilst they were in the process of renovating their traditional town-house in North London.
They wanted to incorporate more stylsed and contemporary elements in their designs, while paying homage to the original feel of the architecture.
In early 2015 we were approached by a client who wanted us to design and install bespoke pieces throughout his home.
Many of the rooms overlook the stunning courtyard style garden and the client was keen to have this area displayed from inside his home. In his kitchen-diner he wanted French doors to span the width of the room, bringing in as much natural light from the courtyard as possible. We designed and installed 2 Georgian style double doors and screen sets to this space. On the first floor we designed and installed steel windows in the same style to really give the property the wow factor looking in from the courtyard. Another set of French doors, again in the same style, were added to another room overlooking the courtyard.
The client wanted the inside of his property to be in keeping with the external doors and asked us to design and install a number of internal screens as well. In the dining room we fitted a bespoke internal double door with top panel and, as you can see from the picture, it really suited the space.
In the basement the client wanted a large set of internal screens to separate the living space from the hosting lounge. The Georgian style side screens and internal double leaf doors, accompanied by the client’s installation of a roof light overlooking the courtyard, really help lighten a space that could’ve otherwise been quite dark.
After we finished the work we were asked to come back by the client and install a bespoke steel, single shower screen in his wet room. This really finished off the project… Fabco products truly could be found throughout the property!
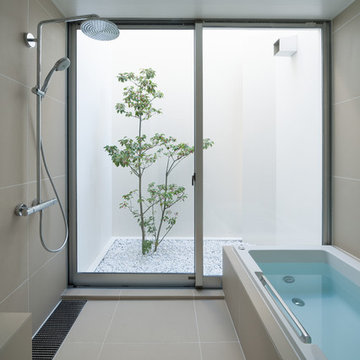
住宅街で閉じながら、開放的に住む Photo: Ota Takumi
Idées déco pour une salle de bain principale moderne avec une baignoire posée, un espace douche bain, un carrelage beige, un mur beige, un sol beige, aucune cabine et une porte coulissante.
Idées déco pour une salle de bain principale moderne avec une baignoire posée, un espace douche bain, un carrelage beige, un mur beige, un sol beige, aucune cabine et une porte coulissante.

Spacecrafting Photography
Cette image montre une grande salle de bain principale traditionnelle avec un placard à porte shaker, des portes de placard blanches, une baignoire indépendante, un espace douche bain, un carrelage blanc, un mur gris, un lavabo encastré, un plan de toilette en quartz, aucune cabine, un plan de toilette blanc, un sol gris, WC séparés, des carreaux de céramique et un sol en carrelage de porcelaine.
Cette image montre une grande salle de bain principale traditionnelle avec un placard à porte shaker, des portes de placard blanches, une baignoire indépendante, un espace douche bain, un carrelage blanc, un mur gris, un lavabo encastré, un plan de toilette en quartz, aucune cabine, un plan de toilette blanc, un sol gris, WC séparés, des carreaux de céramique et un sol en carrelage de porcelaine.
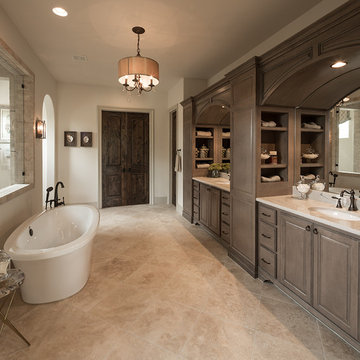
The appeal of this Spanish Colonial home starts at the front elevation with clean lines and elegant simplicity and continues to the interior with white-washed walls adorned in old world decor. In true hacienda form, the central focus of this home is the 2-story volume of the Kitchen-Dining-Living rooms. From the moment of arrival, we are treated with an expansive view past the catwalk to the large entertaining space with expansive full height windows at the rear. The wood ceiling beams, hardwood floors, and swooped fireplace walls are reminiscent of old world Spanish or Andalusian architecture.
An ARDA for Model Home Design goes to
Southwest Design Studio, Inc.
Designers: Stephen Shively with partners in building
From: Bee Cave, Texas

These clients hired us to renovate their long and narrow bathroom with a dysfunctional design. Along with creating a more functional layout, our clients wanted a walk-in shower, a separate bathtub, and a double vanity. Already working with tight space, we got creative and were able to widen the bathroom by 30 inches. This additional space allowed us to install a wet area, rather than a small, separate shower, which works perfectly to prevent the rest of the bathroom from getting soaked when their youngest child plays and splashes in the bath.
Our clients wanted an industrial-contemporary style, with clean lines and refreshing colors. To ensure the bathroom was cohesive with the rest of their home (a timber frame mountain-inspired home located in northern New Hampshire), we decided to mix a few complementary elements to get the look of their dreams. The shower and bathtub boast industrial-inspired oil-rubbed bronze hardware, and the light contemporary ceramic garden seat brightens up the space while providing the perfect place to sit during bath time. We chose river rock tile for the wet area, which seamlessly contrasts against the rustic wood-like tile. And finally, we merged both rustic and industrial-contemporary looks through the vanity using rustic cabinets and mirror frames as well as “industrial” Edison bulb lighting.
Project designed by Franconia interior designer Randy Trainor. She also serves the New Hampshire Ski Country, Lake Regions and Coast, including Lincoln, North Conway, and Bartlett.
For more about Randy Trainor, click here: https://crtinteriors.com/
To learn more about this project, click here: https://crtinteriors.com/mountain-bathroom/

Shoot2sell
Cette photo montre une grande salle de bain principale nature avec un placard à porte shaker, des portes de placard grises, une baignoire indépendante, un carrelage blanc, un carrelage gris, des carreaux de céramique, un mur gris, carreaux de ciment au sol, un plan de toilette en quartz modifié, un sol blanc, un espace douche bain et un lavabo posé.
Cette photo montre une grande salle de bain principale nature avec un placard à porte shaker, des portes de placard grises, une baignoire indépendante, un carrelage blanc, un carrelage gris, des carreaux de céramique, un mur gris, carreaux de ciment au sol, un plan de toilette en quartz modifié, un sol blanc, un espace douche bain et un lavabo posé.
Idées déco de salles de bain avec un espace douche bain
5