Idées déco de salles de bain avec un lavabo suspendu
Trier par :
Budget
Trier par:Populaires du jour
141 - 160 sur 22 433 photos
1 sur 2

Within the thickness of the library's timber lining is contained deep entrances to connecting spaces. Shifts in floor surface occur at these thresholds, delineating a change in atmosphere and function. A lighter terrazzo is used against rich oak and white and forest green tiles in the family bathroom.

Cette photo montre une petite salle d'eau moderne avec un placard à porte persienne, des portes de placard blanches, une baignoire en alcôve, un espace douche bain, WC à poser, un carrelage noir et blanc, mosaïque, un mur blanc, carreaux de ciment au sol, un lavabo suspendu, un plan de toilette en quartz modifié, un sol gris, une cabine de douche à porte battante, un plan de toilette blanc, meuble simple vasque et meuble-lavabo suspendu.

Master Bathroom with Italian porcelain floor tiles and frameless glass shower enclosure. All chrome finishes wrap this bathroom featuring a floating 72" vanity and a custom led front/back lit vanity mirror. Custom built in closet storage for linen. Shower consists of handheld, faucet, and 10" rainhead; All Kohler products used. Walk-in Shower has tile on its ceiling making it a perfect steam shower.

Inspiration pour une douche en alcôve design en bois brun avec WC suspendus, un carrelage blanc, un carrelage métro, un mur blanc, un lavabo suspendu, un sol multicolore, une cabine de douche à porte battante, un plan de toilette blanc, meuble simple vasque et meuble-lavabo sur pied.

Small contemporary shower room for a loft conversion in Walthamstow village. The blue vertical tiles mirror the blue wall panelling in the office/guestroom adjacent to the shower room.

A soft and serene primary bathroom.
Exemple d'une salle de bain principale chic de taille moyenne avec un placard à porte shaker, des portes de placard blanches, une baignoire indépendante, une douche d'angle, WC à poser, un carrelage blanc, un carrelage métro, un mur gris, un sol en carrelage de terre cuite, un lavabo suspendu, un plan de toilette en quartz modifié, un sol gris, une cabine de douche à porte battante, un plan de toilette blanc, une niche, meuble double vasque et meuble-lavabo sur pied.
Exemple d'une salle de bain principale chic de taille moyenne avec un placard à porte shaker, des portes de placard blanches, une baignoire indépendante, une douche d'angle, WC à poser, un carrelage blanc, un carrelage métro, un mur gris, un sol en carrelage de terre cuite, un lavabo suspendu, un plan de toilette en quartz modifié, un sol gris, une cabine de douche à porte battante, un plan de toilette blanc, une niche, meuble double vasque et meuble-lavabo sur pied.

Aménagement d'une douche en alcôve principale contemporaine de taille moyenne avec un placard à porte plane, des portes de placard blanches, WC à poser, un carrelage blanc, des carreaux de céramique, un mur blanc, un sol en carrelage de céramique, un lavabo suspendu, un plan de toilette en béton, un sol blanc, une cabine de douche à porte battante, un plan de toilette blanc, un banc de douche, meuble double vasque et meuble-lavabo suspendu.

Exemple d'une petite salle de bain tendance en bois clair avec un placard à porte plane, une baignoire en alcôve, un combiné douche/baignoire, WC séparés, un carrelage gris, des carreaux de céramique, un mur gris, carreaux de ciment au sol, un lavabo suspendu, un sol bleu, une cabine de douche à porte coulissante, un plan de toilette blanc, une niche, meuble simple vasque et meuble-lavabo suspendu.
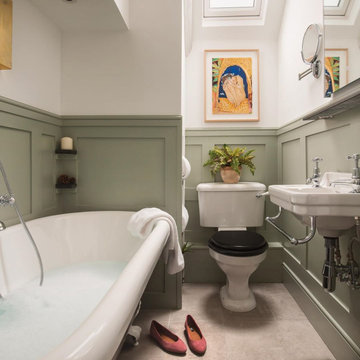
Cette photo montre une salle d'eau chic de taille moyenne avec une baignoire indépendante, WC séparés, un mur vert, un lavabo suspendu, un sol gris, meuble simple vasque et boiseries.

As part of a refurbishment to the whole house, this bathroom was located on the top floor of the house and dedicated to our clients four daughters. When our clients first set out with planning the bathroom, they didn’t think it was possible to fit a bath as well as a shower in due to the slopped ceilings and pitched roof.
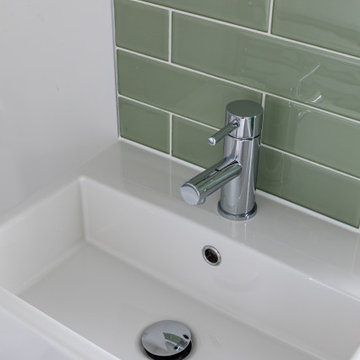
Exemple d'une petite salle de bain principale tendance avec des portes de placard blanches, une douche à l'italienne, WC suspendus, un carrelage gris, un mur blanc, un lavabo suspendu, une cabine de douche à porte battante, meuble simple vasque et meuble-lavabo suspendu.
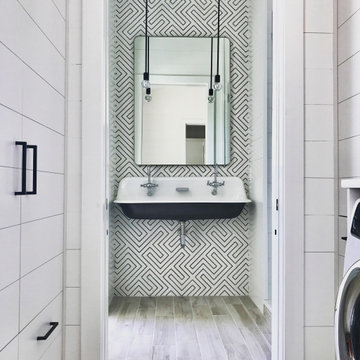
Exemple d'une petite salle d'eau tendance avec un carrelage noir et blanc, des carreaux de porcelaine, un sol en carrelage de porcelaine, un lavabo suspendu, un sol gris, meuble simple vasque et meuble-lavabo suspendu.
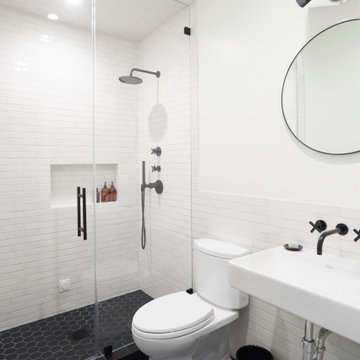
Idée de décoration pour une salle de bain vintage avec WC séparés, un mur blanc, un sol en carrelage de céramique, un lavabo suspendu, un sol noir, un placard sans porte, un carrelage blanc, un carrelage métro, une cabine de douche à porte battante et un plan de toilette blanc.
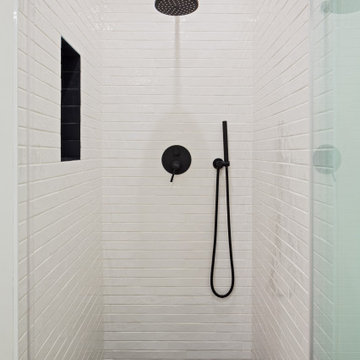
Originally hosting only 1 huge bathroom this design was not sufficient for our clients which had difference of opinion of how they wish their personal bathroom should look like.
Dividing the space into two bathrooms gave each one of our clients the ability to receive a fully personalized design.
Husband's bathroom is a modern farmhouse design with a wall mounted sink, long narrow subway tile on the walls and wood looking tile for the floors.
a large recessed medicine cabinet with built-in light fixtures was installed with a large recessed niche under it for placing all the items that usually are placed on the counter.
The wall mounted toilet gives a nice clean look and a modern touch.

The sea glass tiles and marble combination creates a serene feel that is perfect for a smaller bath. The various techniques incorporated into the redesign create a sense of depth and space. Meanwhile, the abstract prints and the black pendant lighting add a slight edge to the room. A spa shower system and glass partition elevate the high-end feel of the space.
The finished bathroom is polished, functional and timeless.
Photo: Virtual 360 NY

Giovanni Del Brenna
Aménagement d'une petite salle d'eau scandinave avec une douche à l'italienne, WC suspendus, un carrelage bleu, des carreaux de céramique, un mur blanc, un sol en carrelage de céramique, un lavabo suspendu, un plan de toilette en surface solide, un sol bleu, aucune cabine et un plan de toilette blanc.
Aménagement d'une petite salle d'eau scandinave avec une douche à l'italienne, WC suspendus, un carrelage bleu, des carreaux de céramique, un mur blanc, un sol en carrelage de céramique, un lavabo suspendu, un plan de toilette en surface solide, un sol bleu, aucune cabine et un plan de toilette blanc.
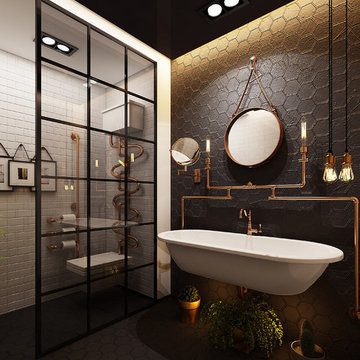
Exposed piping is coming back in a big way. Give your bathroom a modern industrial feel with this trending look!
Exemple d'une salle d'eau industrielle avec un carrelage noir, des carreaux de béton, un mur noir, carreaux de ciment au sol, un lavabo suspendu et un sol noir.
Exemple d'une salle d'eau industrielle avec un carrelage noir, des carreaux de béton, un mur noir, carreaux de ciment au sol, un lavabo suspendu et un sol noir.
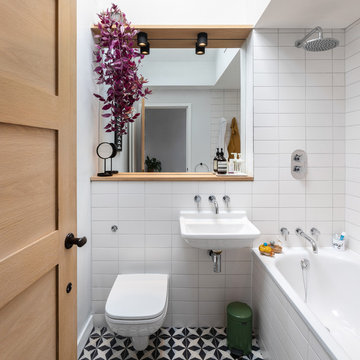
Peter Landers
Inspiration pour une petite salle d'eau design avec une baignoire en alcôve, un combiné douche/baignoire, WC suspendus, un carrelage blanc, un mur blanc, un lavabo suspendu, un sol multicolore, aucune cabine et du carrelage bicolore.
Inspiration pour une petite salle d'eau design avec une baignoire en alcôve, un combiné douche/baignoire, WC suspendus, un carrelage blanc, un mur blanc, un lavabo suspendu, un sol multicolore, aucune cabine et du carrelage bicolore.

Mark Lohman
Réalisation d'une salle de bain champêtre pour enfant avec un placard à porte shaker, des portes de placard blanches, un carrelage blanc, des carreaux de céramique, un plan de toilette en quartz modifié, un plan de toilette blanc, un mur blanc, parquet peint, un lavabo suspendu et un sol multicolore.
Réalisation d'une salle de bain champêtre pour enfant avec un placard à porte shaker, des portes de placard blanches, un carrelage blanc, des carreaux de céramique, un plan de toilette en quartz modifié, un plan de toilette blanc, un mur blanc, parquet peint, un lavabo suspendu et un sol multicolore.

photos by Pedro Marti
This large light-filled open loft in the Tribeca neighborhood of New York City was purchased by a growing family to make into their family home. The loft, previously a lighting showroom, had been converted for residential use with the standard amenities but was entirely open and therefore needed to be reconfigured. One of the best attributes of this particular loft is its extremely large windows situated on all four sides due to the locations of neighboring buildings. This unusual condition allowed much of the rear of the space to be divided into 3 bedrooms/3 bathrooms, all of which had ample windows. The kitchen and the utilities were moved to the center of the space as they did not require as much natural lighting, leaving the entire front of the loft as an open dining/living area. The overall space was given a more modern feel while emphasizing it’s industrial character. The original tin ceiling was preserved throughout the loft with all new lighting run in orderly conduit beneath it, much of which is exposed light bulbs. In a play on the ceiling material the main wall opposite the kitchen was clad in unfinished, distressed tin panels creating a focal point in the home. Traditional baseboards and door casings were thrown out in lieu of blackened steel angle throughout the loft. Blackened steel was also used in combination with glass panels to create an enclosure for the office at the end of the main corridor; this allowed the light from the large window in the office to pass though while creating a private yet open space to work. The master suite features a large open bath with a sculptural freestanding tub all clad in a serene beige tile that has the feel of concrete. The kids bath is a fun play of large cobalt blue hexagon tile on the floor and rear wall of the tub juxtaposed with a bright white subway tile on the remaining walls. The kitchen features a long wall of floor to ceiling white and navy cabinetry with an adjacent 15 foot island of which half is a table for casual dining. Other interesting features of the loft are the industrial ladder up to the small elevated play area in the living room, the navy cabinetry and antique mirror clad dining niche, and the wallpapered powder room with antique mirror and blackened steel accessories.
Idées déco de salles de bain avec un lavabo suspendu
8