Idées déco de salles de bain avec un plan vasque
Trier par :
Budget
Trier par:Populaires du jour
121 - 140 sur 16 082 photos
1 sur 2

Cette photo montre une petite douche en alcôve principale chic avec des portes de placard noires, WC séparés, un carrelage multicolore, des carreaux de céramique, un mur blanc, un sol en terrazzo, un plan vasque, un plan de toilette en surface solide, un sol noir, aucune cabine, un plan de toilette blanc, meuble simple vasque et meuble-lavabo sur pied.

Rénovation de la salle de bain dans les tons beige et gris avec mosaïque, laiton et formes arrondies
Exemple d'une salle d'eau beige et blanche chic de taille moyenne avec des portes de placard beiges, une baignoire encastrée, un carrelage gris, mosaïque, un mur beige, un sol en carrelage de céramique, un plan vasque, un plan de toilette en surface solide, un sol beige, un plan de toilette blanc, meuble double vasque et meuble-lavabo suspendu.
Exemple d'une salle d'eau beige et blanche chic de taille moyenne avec des portes de placard beiges, une baignoire encastrée, un carrelage gris, mosaïque, un mur beige, un sol en carrelage de céramique, un plan vasque, un plan de toilette en surface solide, un sol beige, un plan de toilette blanc, meuble double vasque et meuble-lavabo suspendu.

Project Description:
Step into the embrace of nature with our latest bathroom design, "Jungle Retreat." This expansive bathroom is a harmonious fusion of luxury, functionality, and natural elements inspired by the lush greenery of the jungle.
Bespoke His and Hers Black Marble Porcelain Basins:
The focal point of the space is a his & hers bespoke black marble porcelain basin atop a 160cm double drawer basin unit crafted in Italy. The real wood veneer with fluted detailing adds a touch of sophistication and organic charm to the design.
Brushed Brass Wall-Mounted Basin Mixers:
Wall-mounted basin mixers in brushed brass with scrolled detailing on the handles provide a luxurious touch, creating a visual link to the inspiration drawn from the jungle. The juxtaposition of black marble and brushed brass adds a layer of opulence.
Jungle and Nature Inspiration:
The design draws inspiration from the jungle and nature, incorporating greens, wood elements, and stone components. The overall palette reflects the serenity and vibrancy found in natural surroundings.
Spacious Walk-In Shower:
A generously sized walk-in shower is a centrepiece, featuring tiled flooring and a rain shower. The design includes niches for toiletry storage, ensuring a clutter-free environment and adding functionality to the space.
Floating Toilet and Basin Unit:
Both the toilet and basin unit float above the floor, contributing to the contemporary and open feel of the bathroom. This design choice enhances the sense of space and allows for easy maintenance.
Natural Light and Large Window:
A large window allows ample natural light to flood the space, creating a bright and airy atmosphere. The connection with the outdoors brings an additional layer of tranquillity to the design.
Concrete Pattern Tiles in Green Tone:
Wall and floor tiles feature a concrete pattern in a calming green tone, echoing the lush foliage of the jungle. This choice not only adds visual interest but also contributes to the overall theme of nature.
Linear Wood Feature Tile Panel:
A linear wood feature tile panel, offset behind the basin unit, creates a cohesive and matching look. This detail complements the fluted front of the basin unit, harmonizing with the overall design.
"Jungle Retreat" is a testament to the seamless integration of luxury and nature, where bespoke craftsmanship meets organic inspiration. This bathroom invites you to unwind in a space that transcends the ordinary, offering a tranquil retreat within the comforts of your home.

Cette image montre une salle de bain principale design de taille moyenne avec un placard à porte plane, des portes de placard beiges, une douche ouverte, WC suspendus, un carrelage blanc, des carreaux de céramique, un mur beige, un sol en carrelage de céramique, un plan vasque, un plan de toilette en quartz, un sol multicolore, aucune cabine, un plan de toilette gris, meuble double vasque et meuble-lavabo suspendu.

Idée de décoration pour une salle de bain principale design de taille moyenne avec des portes de placard blanches, un espace douche bain, WC suspendus, un carrelage blanc, des carreaux de céramique, un sol en carrelage de céramique, un plan vasque, un plan de toilette en quartz modifié, un sol blanc, aucune cabine, un plan de toilette blanc, une niche, meuble simple vasque et meuble-lavabo suspendu.
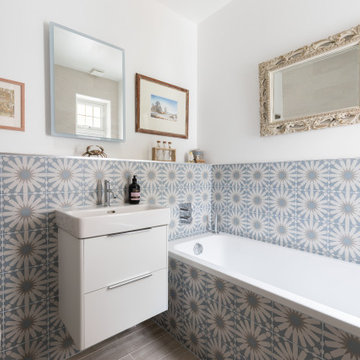
Cette image montre une salle de bain design avec un placard à porte plane, des portes de placard blanches, un carrelage multicolore, un mur blanc, un plan vasque, un sol gris, meuble simple vasque et meuble-lavabo suspendu.

Garage conversion into Additional Dwelling Unit / Tiny House
Idées déco pour une petite salle d'eau contemporaine en bois brun avec un placard en trompe-l'oeil, une douche d'angle, WC à poser, un carrelage blanc, un carrelage métro, un mur blanc, un sol en linoléum, un plan vasque, un sol gris, une cabine de douche à porte battante, buanderie, meuble simple vasque et meuble-lavabo encastré.
Idées déco pour une petite salle d'eau contemporaine en bois brun avec un placard en trompe-l'oeil, une douche d'angle, WC à poser, un carrelage blanc, un carrelage métro, un mur blanc, un sol en linoléum, un plan vasque, un sol gris, une cabine de douche à porte battante, buanderie, meuble simple vasque et meuble-lavabo encastré.

Piggyback loft extension in Kingston upon Thames. Bedrooms with ensuite under sloping ceilings.
Idées déco pour une salle de bain principale et grise et blanche contemporaine de taille moyenne avec un placard à porte plane, des portes de placard grises, un espace douche bain, WC à poser, un carrelage gris, un carrelage métro, un mur gris, un sol en marbre, un plan vasque, un sol gris, aucune cabine, un plan de toilette blanc, meuble simple vasque, meuble-lavabo sur pied et un plafond voûté.
Idées déco pour une salle de bain principale et grise et blanche contemporaine de taille moyenne avec un placard à porte plane, des portes de placard grises, un espace douche bain, WC à poser, un carrelage gris, un carrelage métro, un mur gris, un sol en marbre, un plan vasque, un sol gris, aucune cabine, un plan de toilette blanc, meuble simple vasque, meuble-lavabo sur pied et un plafond voûté.

Classic upper west side bathroom renovation featuring marble hexagon mosaic floor tile and classic white subway wall tile. Custom glass shower enclosure and tub.

#thevrindavanproject
ranjeet.mukherjee@gmail.com thevrindavanproject@gmail.com
https://www.facebook.com/The.Vrindavan.Project

Bathroom
Idées déco pour une salle de bain contemporaine avec un carrelage vert, des carreaux de céramique, un plan vasque, un plan de toilette en quartz modifié, un plan de toilette gris, meuble simple vasque, meuble-lavabo suspendu et un placard à porte plane.
Idées déco pour une salle de bain contemporaine avec un carrelage vert, des carreaux de céramique, un plan vasque, un plan de toilette en quartz modifié, un plan de toilette gris, meuble simple vasque, meuble-lavabo suspendu et un placard à porte plane.

Cette image montre une petite salle de bain principale urbaine avec un placard sans porte, une douche d'angle, WC suspendus, un carrelage blanc, des carreaux de porcelaine, un mur blanc, carreaux de ciment au sol, un plan vasque, un plan de toilette en bois, un sol blanc, une cabine de douche à porte battante, du carrelage bicolore, meuble simple vasque et meuble-lavabo sur pied.
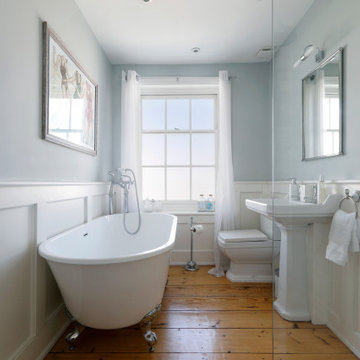
Stylish white suite bathroom in a Regency house
Aménagement d'une salle de bain classique de taille moyenne pour enfant avec une baignoire sur pieds, meuble simple vasque, une douche ouverte, WC séparés, un sol en bois brun, un plan vasque, un sol marron, aucune cabine et un mur gris.
Aménagement d'une salle de bain classique de taille moyenne pour enfant avec une baignoire sur pieds, meuble simple vasque, une douche ouverte, WC séparés, un sol en bois brun, un plan vasque, un sol marron, aucune cabine et un mur gris.
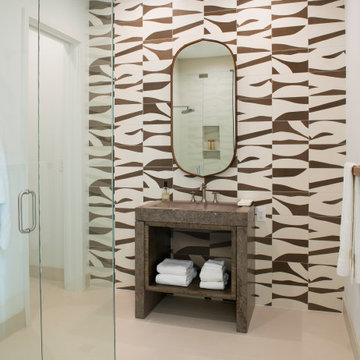
Réalisation d'une grande salle de bain design avec un placard sans porte, un carrelage noir et blanc, un mur blanc, un plan vasque, un sol beige, meuble simple vasque et meuble-lavabo sur pied.

Idées déco pour une petite salle de bain bord de mer avec WC suspendus, un mur blanc, carreaux de ciment au sol, un plan vasque, un sol multicolore, un plan de toilette blanc, meuble simple vasque, un plafond en lambris de bois et du lambris de bois.

Bathroom featuring black honeycomb floor tile with white grout and white subway tile with black grout for shower walls. Accented by black bathroom fixtures and a wood floating vanity.
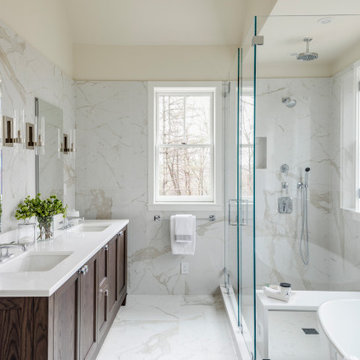
TEAM
Developer: Green Phoenix Development
Architect: LDa Architecture & Interiors
Interior Design: LDa Architecture & Interiors
Builder: Essex Restoration
Home Stager: BK Classic Collections Home Stagers
Photographer: Greg Premru Photography

Idées déco pour une salle de bain principale classique de taille moyenne avec un placard sans porte, des portes de placard blanches, une baignoire posée, un espace douche bain, WC à poser, un carrelage gris, du carrelage en marbre, un mur gris, un sol en carrelage de céramique, un plan vasque, un plan de toilette en granite, un sol gris, une cabine de douche à porte coulissante et un plan de toilette noir.

Pool bath clad in painted ship-lap siding with separate water closet, changing space, and storage room for cushions & pool floats.
Idée de décoration pour une grande salle de bain tradition avec un placard sans porte, des portes de placard blanches, WC séparés, un mur bleu, un sol en carrelage de porcelaine, un plan vasque et un sol marron.
Idée de décoration pour une grande salle de bain tradition avec un placard sans porte, des portes de placard blanches, WC séparés, un mur bleu, un sol en carrelage de porcelaine, un plan vasque et un sol marron.
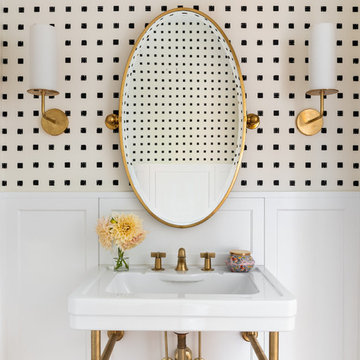
When the homeowners first purchased the 1925 house, it was compartmentalized, outdated, and completely unfunctional for their growing family. Casework designed the owner's previous kitchen and family room and was brought in to lead up the creative direction for the project. Casework teamed up with architect Paul Crowther and brother sister team Ainslie Davis on the addition and remodel of the Colonial.
The existing kitchen and powder bath were demoed and walls expanded to create a new footprint for the home. This created a much larger, more open kitchen and breakfast nook with mudroom, pantry and more private half bath. In the spacious kitchen, a large walnut island perfectly compliments the homes existing oak floors without feeling too heavy. Paired with brass accents, Calcutta Carrera marble countertops, and clean white cabinets and tile, the kitchen feels bright and open - the perfect spot for a glass of wine with friends or dinner with the whole family.
There was no official master prior to the renovations. The existing four bedrooms and one separate bathroom became two smaller bedrooms perfectly suited for the client’s two daughters, while the third became the true master complete with walk-in closet and master bath. There are future plans for a second story addition that would transform the current master into a guest suite and build out a master bedroom and bath complete with walk in shower and free standing tub.
Overall, a light, neutral palette was incorporated to draw attention to the existing colonial details of the home, like coved ceilings and leaded glass windows, that the homeowners fell in love with. Modern furnishings and art were mixed in to make this space an eclectic haven.
Idées déco de salles de bain avec un plan vasque
7