Idées déco de salles de bain avec un sol en carrelage de terre cuite
Trier par :
Budget
Trier par:Populaires du jour
61 - 80 sur 21 542 photos
1 sur 2
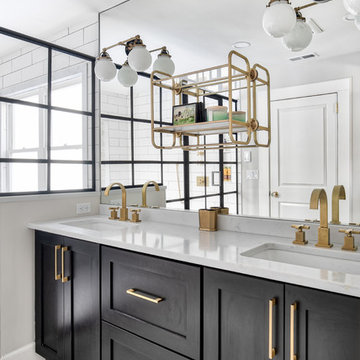
This bathroom features a great sized double Vanity with a full wall mirror, double sconces and decorative shevling. Brass faucets and hardware compliment the tile feature over the tub and match the shower hardware perfectly.
Photos by Chris Veith.

Tom Jenkins Photography
Aménagement d'une salle d'eau moderne de taille moyenne avec des portes de placard bleues, une douche ouverte, un carrelage blanc, un mur gris, un sol en carrelage de terre cuite, un lavabo posé, un plan de toilette en marbre, un sol blanc et un plan de toilette blanc.
Aménagement d'une salle d'eau moderne de taille moyenne avec des portes de placard bleues, une douche ouverte, un carrelage blanc, un mur gris, un sol en carrelage de terre cuite, un lavabo posé, un plan de toilette en marbre, un sol blanc et un plan de toilette blanc.
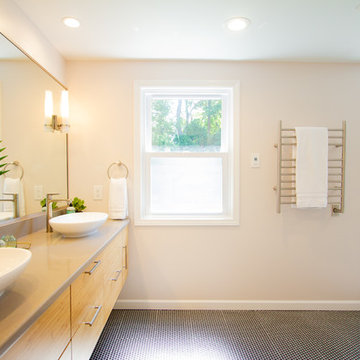
A must have accessory is a heated towel rack, which was placed right outside of the shower for best access.
Idée de décoration pour une salle de bain principale minimaliste avec une douche à l'italienne, un carrelage blanc, un mur beige, un sol en carrelage de terre cuite, un sol noir, aucune cabine, un plan de toilette en quartz et une vasque.
Idée de décoration pour une salle de bain principale minimaliste avec une douche à l'italienne, un carrelage blanc, un mur beige, un sol en carrelage de terre cuite, un sol noir, aucune cabine, un plan de toilette en quartz et une vasque.

TEAM
Architect: LDa Architecture & Interiors
Builder: 41 Degrees North Construction, Inc.
Landscape Architect: Wild Violets (Landscape and Garden Design on Martha's Vineyard)
Photographer: Sean Litchfield Photography
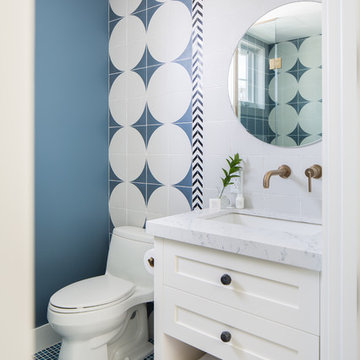
Five residential-style, three-level cottages are located behind the hotel facing 32nd Street. Spanning 1,500 square feet with a kitchen, rooftop deck featuring a fire place + barbeque, two bedrooms and a living room, showcasing masterfully designed interiors. Each cottage is named after the islands in Newport Beach and features a distinctive motif, tapping five elite Newport Beach-based firms: Grace Blu Interior Design, Jennifer Mehditash Design, Brooke Wagner Design, Erica Bryen Design and Blackband Design.
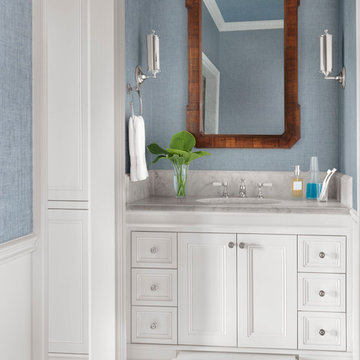
Alise O'Brien
Cette image montre une salle de bain traditionnelle de taille moyenne avec des portes de placard blanches, un mur bleu, un sol en carrelage de terre cuite, un lavabo encastré, un plan de toilette en marbre, un sol blanc, un plan de toilette blanc et un placard avec porte à panneau encastré.
Cette image montre une salle de bain traditionnelle de taille moyenne avec des portes de placard blanches, un mur bleu, un sol en carrelage de terre cuite, un lavabo encastré, un plan de toilette en marbre, un sol blanc, un plan de toilette blanc et un placard avec porte à panneau encastré.
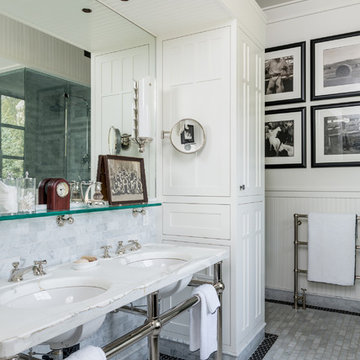
Idée de décoration pour une salle de bain tradition avec un placard sans porte, un carrelage gris, un carrelage blanc, mosaïque, un mur blanc, un sol en carrelage de terre cuite, un lavabo encastré, un sol gris et un plan de toilette blanc.

Modern Bathroom
Idée de décoration pour une petite salle de bain design en bois clair avec WC à poser, un carrelage marron, des carreaux de céramique, un mur marron, un sol en carrelage de terre cuite, un lavabo posé, un plan de toilette en quartz, un sol marron, une cabine de douche à porte coulissante et un plan de toilette blanc.
Idée de décoration pour une petite salle de bain design en bois clair avec WC à poser, un carrelage marron, des carreaux de céramique, un mur marron, un sol en carrelage de terre cuite, un lavabo posé, un plan de toilette en quartz, un sol marron, une cabine de douche à porte coulissante et un plan de toilette blanc.

Inspiration pour une salle d'eau design en bois foncé de taille moyenne avec un placard à porte plane, un carrelage blanc, un mur blanc, une vasque, un sol blanc, un plan de toilette blanc, une baignoire en alcôve, un combiné douche/baignoire, WC à poser, un carrelage métro, un sol en carrelage de terre cuite, un plan de toilette en marbre et une cabine de douche avec un rideau.
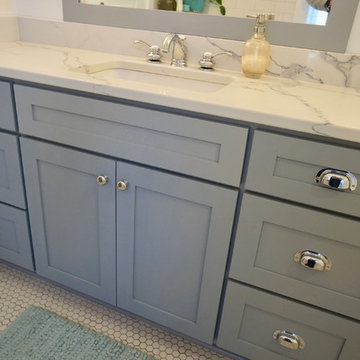
These homeowners wanted to freshen up their master bath and at the same time, improve it's overall function and retain/accentuate it's vintage qualities. There was nothing wrong with the hex tile floor, toilet, or vintage tub. The toilet was repurposed, the floor was cleaned up, and the tub refinished. Cabinetry and vintage trim was added in critical locations along with a new, taller one-sink vanity. Removing an overlay revealed a beautiful vintage door leading to storage space under the East roof. Photos by Greg Schmidt. Cabinets by Housecraft Remodeling.
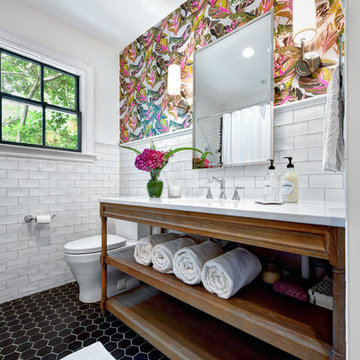
Réalisation d'une salle de bain tradition avec un placard sans porte, un carrelage blanc, un carrelage métro, un mur blanc, un sol en carrelage de terre cuite, un lavabo encastré, un sol noir et un plan de toilette blanc.

Along with Konrady & Son Construction, we transformed the master suite, eliminating the soaking tub and replacing it with a fully custom walk-in shower complete with a Rohl rainfall showerhead and frameless glass door. With functionality resolved, we needed a style direction and for the art-loving clients with bold taste, a classic, French-inspired scheme was an obvious choice. The vanity (not pictured) was designed around the client’s vintage chair and art deco pendant hanging above.

Massive shower with floor to ceiling tile and Vadara Quartz feature walls and bench. This curbless, walk in shower is complete with dual shower heads and shower jets and a free standing tub within.

Cette image montre une petite salle de bain traditionnelle avec WC à poser, du carrelage en marbre, un mur blanc, un sol en carrelage de terre cuite, un lavabo encastré, un plan de toilette en marbre, des portes de placard grises, un carrelage gris, un sol gris, une cabine de douche à porte coulissante, un placard avec porte à panneau encastré et meuble-lavabo sur pied.
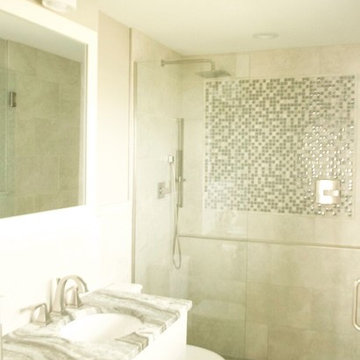
This small but mighty bath makes the most of it's usable space with a full-size bathroom featuring a space maximizing curbless walk-in shower, with a trench drain.
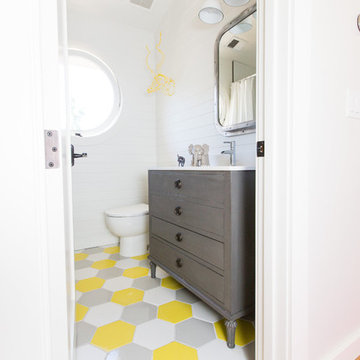
Lynn Bagley Photography
Exemple d'une salle de bain grise et jaune chic pour enfant avec des portes de placard grises, un mur blanc, un sol en carrelage de terre cuite, un sol multicolore et un placard à porte plane.
Exemple d'une salle de bain grise et jaune chic pour enfant avec des portes de placard grises, un mur blanc, un sol en carrelage de terre cuite, un sol multicolore et un placard à porte plane.

Bathroom of the modern home construction in Sherman Oaks which included the installation of one-piece toilet, shower with glass shower door, mosaic floor tiles, gray glass tiles, bathroom window with white trim, marble countertop, bathroom sink and faucet and white finished cabinets and shelves.
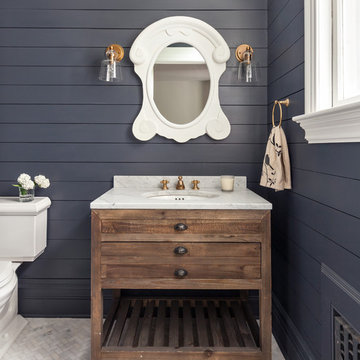
Photos: Regan Wood
Cette photo montre une salle d'eau chic en bois brun avec WC séparés, un mur bleu, un sol en carrelage de terre cuite, un lavabo encastré, un sol blanc et un placard à porte plane.
Cette photo montre une salle d'eau chic en bois brun avec WC séparés, un mur bleu, un sol en carrelage de terre cuite, un lavabo encastré, un sol blanc et un placard à porte plane.
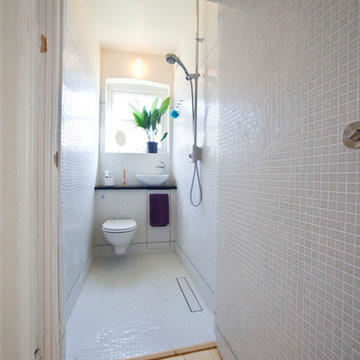
Exemple d'une petite salle d'eau tendance avec un espace douche bain, WC suspendus, un carrelage blanc, mosaïque, un mur blanc, un sol en carrelage de terre cuite, un plan vasque et un sol blanc.
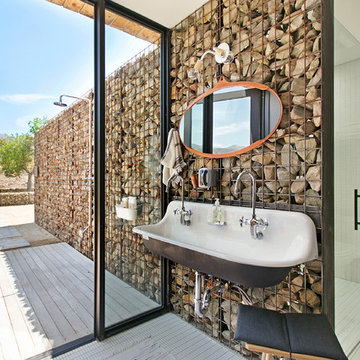
Sherri Johnson
Inspiration pour une douche en alcôve rustique avec un carrelage blanc, mosaïque, un sol en carrelage de terre cuite, une grande vasque, un sol blanc, une cabine de douche à porte battante et un mur en pierre.
Inspiration pour une douche en alcôve rustique avec un carrelage blanc, mosaïque, un sol en carrelage de terre cuite, une grande vasque, un sol blanc, une cabine de douche à porte battante et un mur en pierre.
Idées déco de salles de bain avec un sol en carrelage de terre cuite
4