Idées déco de salles de bain avec un sol noir
Trier par :
Budget
Trier par:Populaires du jour
61 - 80 sur 21 170 photos
1 sur 3
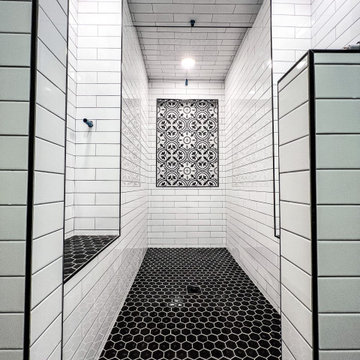
Gorgeous Master Bathroom Remodel !!!!
Cette image montre une grande salle d'eau avec WC à poser, un carrelage blanc, des carreaux de céramique, un mur blanc, aucune cabine, des toilettes cachées, un espace douche bain, un sol en carrelage de céramique et un sol noir.
Cette image montre une grande salle d'eau avec WC à poser, un carrelage blanc, des carreaux de céramique, un mur blanc, aucune cabine, des toilettes cachées, un espace douche bain, un sol en carrelage de céramique et un sol noir.

A bathroom with a floor as the main feature. We wanted to create a sense of space as there is no natural lighting and this simple but repetitive pattern makes the space feel fun, contemporary but calm.
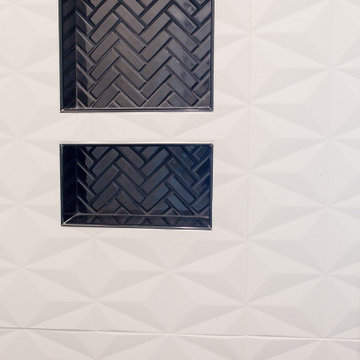
Réalisation d'une grande salle de bain minimaliste avec un placard à porte shaker, des portes de placard blanches, WC à poser, un carrelage blanc, des carreaux de porcelaine, un mur blanc, un sol en carrelage de porcelaine, un lavabo encastré, un plan de toilette en quartz modifié, un sol noir, une cabine de douche à porte battante, un plan de toilette noir, meuble simple vasque et meuble-lavabo encastré.
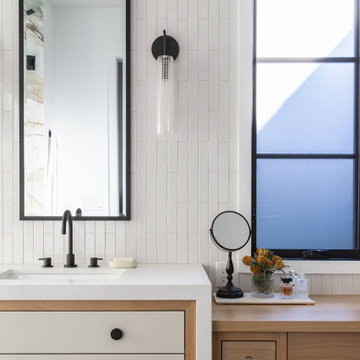
Exemple d'une grande salle de bain principale moderne en bois clair avec un placard à porte plane, une douche à l'italienne, un carrelage blanc, des carreaux de porcelaine, un mur blanc, un sol en carrelage de porcelaine, un lavabo encastré, un plan de toilette en quartz modifié, un sol noir, une cabine de douche à porte battante, un plan de toilette blanc, un banc de douche, meuble double vasque et meuble-lavabo encastré.

Bold color in a turn-of-the-century home with an odd layout, and beautiful natural light. A two-tone shower room with Kohler fixtures, and a custom walnut vanity shine against traditional hexagon floor pattern. Photography: @erinkonrathphotography Styling: Natalie Marotta Style
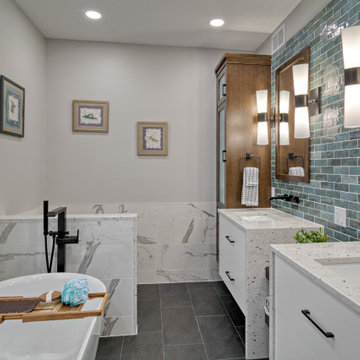
Inspiration pour une grande salle de bain principale traditionnelle en bois brun avec un placard à porte plane, une baignoire indépendante, une douche d'angle, WC séparés, un carrelage vert, des carreaux de porcelaine, un mur blanc, un sol en carrelage de porcelaine, un lavabo encastré, un plan de toilette en granite, un sol noir, une cabine de douche à porte battante, un plan de toilette blanc, un banc de douche, meuble double vasque, meuble-lavabo suspendu et boiseries.
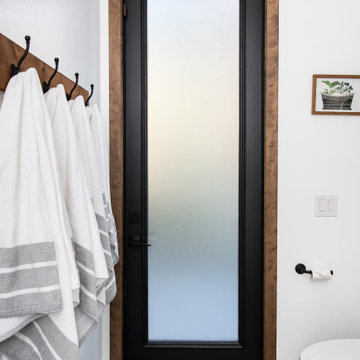
Fiberglass Exterior Door with Frosted Glass
Cette image montre une douche en alcôve méditerranéenne avec des portes de placard blanches, un mur blanc, un sol en carrelage de porcelaine, une vasque, un plan de toilette en quartz, un sol noir, une cabine de douche à porte battante, un plan de toilette noir, un banc de douche, meuble simple vasque et meuble-lavabo encastré.
Cette image montre une douche en alcôve méditerranéenne avec des portes de placard blanches, un mur blanc, un sol en carrelage de porcelaine, une vasque, un plan de toilette en quartz, un sol noir, une cabine de douche à porte battante, un plan de toilette noir, un banc de douche, meuble simple vasque et meuble-lavabo encastré.

An original 1930’s English Tudor with only 2 bedrooms and 1 bath spanning about 1730 sq.ft. was purchased by a family with 2 amazing young kids, we saw the potential of this property to become a wonderful nest for the family to grow.
The plan was to reach a 2550 sq. ft. home with 4 bedroom and 4 baths spanning over 2 stories.
With continuation of the exiting architectural style of the existing home.
A large 1000sq. ft. addition was constructed at the back portion of the house to include the expended master bedroom and a second-floor guest suite with a large observation balcony overlooking the mountains of Angeles Forest.
An L shape staircase leading to the upstairs creates a moment of modern art with an all white walls and ceilings of this vaulted space act as a picture frame for a tall window facing the northern mountains almost as a live landscape painting that changes throughout the different times of day.
Tall high sloped roof created an amazing, vaulted space in the guest suite with 4 uniquely designed windows extruding out with separate gable roof above.
The downstairs bedroom boasts 9’ ceilings, extremely tall windows to enjoy the greenery of the backyard, vertical wood paneling on the walls add a warmth that is not seen very often in today’s new build.
The master bathroom has a showcase 42sq. walk-in shower with its own private south facing window to illuminate the space with natural morning light. A larger format wood siding was using for the vanity backsplash wall and a private water closet for privacy.
In the interior reconfiguration and remodel portion of the project the area serving as a family room was transformed to an additional bedroom with a private bath, a laundry room and hallway.
The old bathroom was divided with a wall and a pocket door into a powder room the leads to a tub room.
The biggest change was the kitchen area, as befitting to the 1930’s the dining room, kitchen, utility room and laundry room were all compartmentalized and enclosed.
We eliminated all these partitions and walls to create a large open kitchen area that is completely open to the vaulted dining room. This way the natural light the washes the kitchen in the morning and the rays of sun that hit the dining room in the afternoon can be shared by the two areas.
The opening to the living room remained only at 8’ to keep a division of space.

We turned this vanilla, predictable bath into a lux industrial open suite
Aménagement d'une salle de bain principale industrielle en bois clair de taille moyenne avec un placard à porte plane, une baignoire indépendante, une douche ouverte, WC suspendus, un carrelage gris, des carreaux de porcelaine, un mur gris, un sol en carrelage de porcelaine, un lavabo intégré, un plan de toilette en béton, un sol noir, aucune cabine, un plan de toilette gris, meuble simple vasque et meuble-lavabo suspendu.
Aménagement d'une salle de bain principale industrielle en bois clair de taille moyenne avec un placard à porte plane, une baignoire indépendante, une douche ouverte, WC suspendus, un carrelage gris, des carreaux de porcelaine, un mur gris, un sol en carrelage de porcelaine, un lavabo intégré, un plan de toilette en béton, un sol noir, aucune cabine, un plan de toilette gris, meuble simple vasque et meuble-lavabo suspendu.
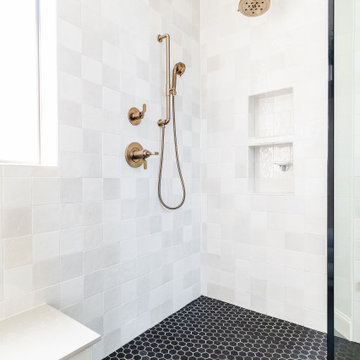
Exemple d'une grande salle de bain principale chic avec un placard à porte shaker, des portes de placard beiges, une douche ouverte, WC séparés, un carrelage blanc, des carreaux de céramique, un mur blanc, un sol en carrelage de porcelaine, un lavabo encastré, un plan de toilette en quartz modifié, un sol noir, aucune cabine, un plan de toilette gris, un banc de douche, meuble double vasque et meuble-lavabo sur pied.
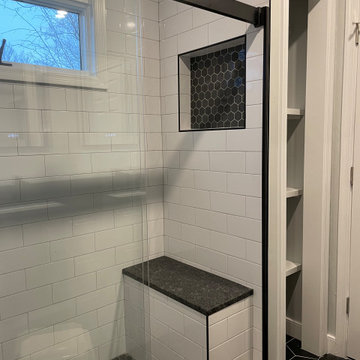
Black and white themed Bathroom with Black Hexagon Tiles and medium sized white subway tiles. Includes a shower bench with steel leather grey granite to match the Floating Vanity top. A Frameless Kohler Levity Sliding glass door.
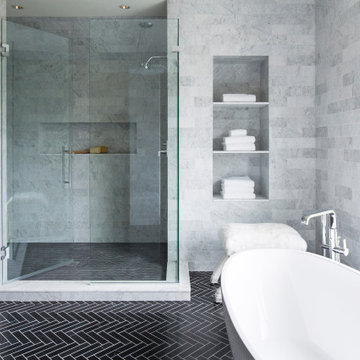
Martha O'Hara Interiors, Interior Design & Photo Styling | Streeter Homes, Builder | Troy Thies, Photography | Swan Architecture, Architect |
Please Note: All “related,” “similar,” and “sponsored” products tagged or listed by Houzz are not actual products pictured. They have not been approved by Martha O’Hara Interiors nor any of the professionals credited. For information about our work, please contact design@oharainteriors.com.

Another update project we did in the same Townhome community in Culver city. This time more towards Modern Farmhouse / Transitional design.
Kitchen cabinets were completely refinished with new hardware installed. The black island is a great center piece to the white / gold / brown color scheme.
The Master bathroom was transformed from a plain contractor's bathroom to a true modern mid-century jewel of the house. The black floor and tub wall tiles are a fantastic way to accent the white tub and freestanding wooden vanity.
Notice how the plumbing fixtures are almost hidden with the matte black finish on the black tile background.
The shower was done in a more modern tile layout with aligned straight lines.
The hallway Guest bathroom was partially updated with new fixtures, vanity, toilet, shower door and floor tile.
that's what happens when older style white subway tile came back into fashion. They fit right in with the other updates.

The Tranquility Residence is a mid-century modern home perched amongst the trees in the hills of Suffern, New York. After the homeowners purchased the home in the Spring of 2021, they engaged TEROTTI to reimagine the primary and tertiary bathrooms. The peaceful and subtle material textures of the primary bathroom are rich with depth and balance, providing a calming and tranquil space for daily routines. The terra cotta floor tile in the tertiary bathroom is a nod to the history of the home while the shower walls provide a refined yet playful texture to the room.

Cette photo montre une salle de bain principale tendance en bois clair de taille moyenne avec une baignoire indépendante, un carrelage blanc, un carrelage de pierre, un mur blanc, un sol en carrelage de céramique, un lavabo encastré, un plan de toilette en surface solide, un sol noir, une cabine de douche à porte battante, un plan de toilette blanc, meuble double vasque et meuble-lavabo sur pied.
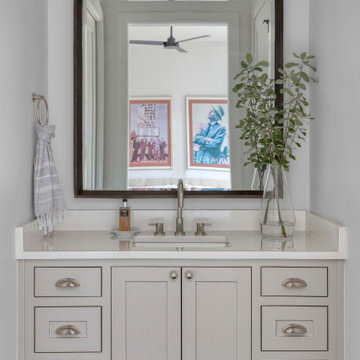
Inspiration pour une salle de bain rustique pour enfant avec un placard à porte shaker, des portes de placard beiges, un mur blanc, un sol en carrelage de céramique, un lavabo encastré, un plan de toilette en quartz, un sol noir, un plan de toilette blanc, meuble simple vasque et meuble-lavabo suspendu.
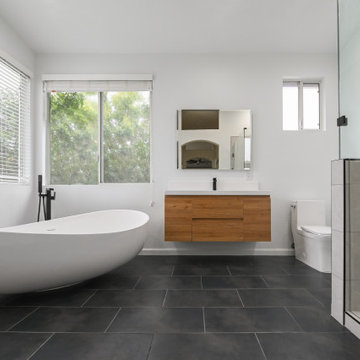
Refined, Simplicity, Serenity. Just a few words that describe this incredible remodel that our team just finished. With its clean lines, open concept and natural light, this bathroom is a master piece of minimalist design.

Idée de décoration pour une petite douche en alcôve principale minimaliste en bois brun avec un placard à porte affleurante, WC à poser, un carrelage noir, des carreaux de porcelaine, un mur blanc, un sol en carrelage de porcelaine, un lavabo encastré, un plan de toilette en quartz, un sol noir, une cabine de douche à porte battante, un plan de toilette noir, une niche, meuble simple vasque et meuble-lavabo encastré.
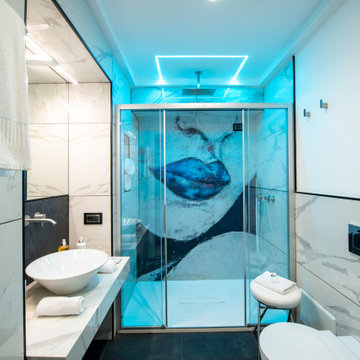
Foto: Vito Fusco
Idées déco pour une salle d'eau méditerranéenne de taille moyenne avec un bain bouillonnant, un espace douche bain, WC à poser, un sol en carrelage de céramique, une vasque, un plan de toilette en marbre, un sol noir, une cabine de douche à porte battante, meuble simple vasque, un plafond décaissé, un carrelage beige, un mur blanc et un plan de toilette beige.
Idées déco pour une salle d'eau méditerranéenne de taille moyenne avec un bain bouillonnant, un espace douche bain, WC à poser, un sol en carrelage de céramique, une vasque, un plan de toilette en marbre, un sol noir, une cabine de douche à porte battante, meuble simple vasque, un plafond décaissé, un carrelage beige, un mur blanc et un plan de toilette beige.

The homeowners chose to remove the bathtub and replace it with a stand-up shower with an elegant steel-framed glass panel and door. Black and white hexagonal porcelain tile adds drama, and the gray grout matches the pale gray paint on the walls.
Idées déco de salles de bain avec un sol noir
4