Idées déco de salles de bain avec un sol noir
Trier par :
Budget
Trier par:Populaires du jour
101 - 120 sur 21 170 photos
1 sur 3
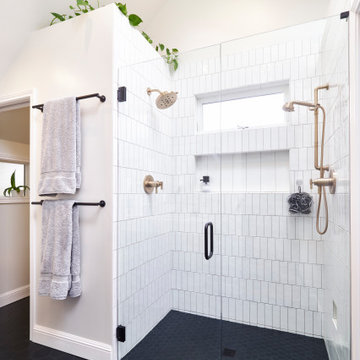
This bathroom fills what used to be a small garage, creating a spacious suite.
Exemple d'une salle de bain principale moderne de taille moyenne avec un placard à porte plane, des portes de placard marrons, une douche à l'italienne, WC suspendus, un carrelage blanc, des carreaux de céramique, un mur blanc, un sol en carrelage de porcelaine, un lavabo encastré, un plan de toilette en quartz modifié, un sol noir, une cabine de douche à porte battante, un plan de toilette blanc, des toilettes cachées, meuble double vasque, meuble-lavabo suspendu et un plafond voûté.
Exemple d'une salle de bain principale moderne de taille moyenne avec un placard à porte plane, des portes de placard marrons, une douche à l'italienne, WC suspendus, un carrelage blanc, des carreaux de céramique, un mur blanc, un sol en carrelage de porcelaine, un lavabo encastré, un plan de toilette en quartz modifié, un sol noir, une cabine de douche à porte battante, un plan de toilette blanc, des toilettes cachées, meuble double vasque, meuble-lavabo suspendu et un plafond voûté.

This beautifully crafted master bathroom plays off the contrast of the blacks and white while highlighting an off yellow accent. The layout and use of space allows for the perfect retreat at the end of the day.
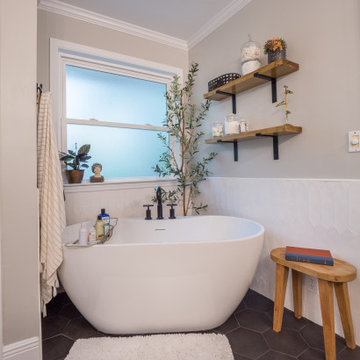
Custom bathroom remodel with a freestanding tub, rainfall showerhead, custom vanity lighting, and tile flooring.
Cette image montre une douche en alcôve principale traditionnelle en bois brun de taille moyenne avec un placard avec porte à panneau encastré, une baignoire indépendante, un carrelage blanc, des carreaux de céramique, un mur beige, un sol en carrelage de terre cuite, un lavabo intégré, un plan de toilette en granite, un sol noir, une cabine de douche à porte battante, un plan de toilette blanc, des toilettes cachées, meuble double vasque et meuble-lavabo encastré.
Cette image montre une douche en alcôve principale traditionnelle en bois brun de taille moyenne avec un placard avec porte à panneau encastré, une baignoire indépendante, un carrelage blanc, des carreaux de céramique, un mur beige, un sol en carrelage de terre cuite, un lavabo intégré, un plan de toilette en granite, un sol noir, une cabine de douche à porte battante, un plan de toilette blanc, des toilettes cachées, meuble double vasque et meuble-lavabo encastré.

Can you believe this bath used to have a tiny single vanity and freestanding tub? We transformed this bath with a spa like shower and wall hung vanity with plenty of storage/

Cette image montre une douche en alcôve principale rustique de taille moyenne avec un placard en trompe-l'oeil, une baignoire indépendante, WC suspendus, un carrelage gris, du carrelage en marbre, un mur rose, parquet foncé, un plan vasque, un plan de toilette en marbre, un sol noir, une cabine de douche à porte battante, un plan de toilette noir, des toilettes cachées, meuble simple vasque, meuble-lavabo sur pied, poutres apparentes et un mur en parement de brique.
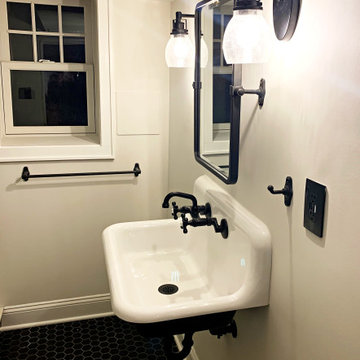
Sometimes it is fun to just update a space and make it "yours". A basement bathroom that was OK, at first glance it is fine...but after the renovation this bathroom is un-recognizable....take a look.
All the plumbing and light fixtures are matte black to create a graphic contrast with the creamy white walls.

Creation of a new master bathroom, kids’ bathroom, toilet room and a WIC from a mid. size bathroom was a challenge but the results were amazing.
The master bathroom has a huge 5.5'x6' shower with his/hers shower heads.
The main wall of the shower is made from 2 book matched porcelain slabs, the rest of the walls are made from Thasos marble tile and the floors are slate stone.
The vanity is a double sink custom made with distress wood stain finish and its almost 10' long.
The vanity countertop and backsplash are made from the same porcelain slab that was used on the shower wall.
The two pocket doors on the opposite wall from the vanity hide the WIC and the water closet where a $6k toilet/bidet unit is warmed up and ready for her owner at any given moment.
Notice also the huge 100" mirror with built-in LED light, it is a great tool to make the relatively narrow bathroom to look twice its size.

Inspiration pour une grande salle de bain principale et blanche et bois en bois brun avec une douche double, WC à poser, un carrelage blanc, des carreaux de béton, un mur blanc, un sol en carrelage de céramique, un lavabo encastré, un sol noir, une cabine de douche à porte battante, un plan de toilette gris, meuble double vasque, meuble-lavabo encastré, un plafond en lambris de bois, un placard à porte shaker et un plan de toilette en quartz modifié.

Black cabinets with quartz countertop waterfall and black marble floors.
Inspiration pour une grande salle de bain principale minimaliste avec des portes de placard noires, un mur gris, un sol en marbre, un lavabo encastré, un plan de toilette en quartz modifié, un sol noir, un plan de toilette blanc, meuble double vasque et meuble-lavabo encastré.
Inspiration pour une grande salle de bain principale minimaliste avec des portes de placard noires, un mur gris, un sol en marbre, un lavabo encastré, un plan de toilette en quartz modifié, un sol noir, un plan de toilette blanc, meuble double vasque et meuble-lavabo encastré.
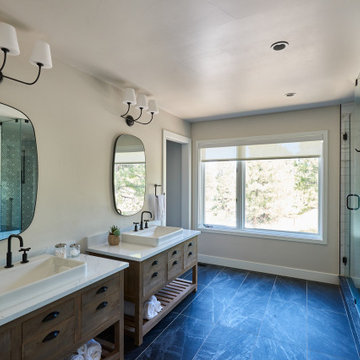
Exemple d'une grande salle de bain principale nature avec un placard à porte plane, des portes de placard marrons, une douche double, WC séparés, un mur blanc, un sol en carrelage de céramique, une vasque, un plan de toilette en quartz modifié, un sol noir, une cabine de douche à porte battante, un plan de toilette blanc, meuble double vasque et meuble-lavabo suspendu.

Idée de décoration pour une petite salle de bain principale urbaine en bois brun avec un placard à porte plane, une baignoire en alcôve, un combiné douche/baignoire, WC à poser, un carrelage blanc, des carreaux de céramique, un mur blanc, carreaux de ciment au sol, une vasque, un plan de toilette en quartz, un sol noir, une cabine de douche avec un rideau, un plan de toilette blanc, meuble simple vasque et meuble-lavabo suspendu.
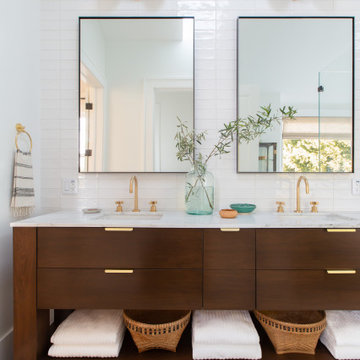
Idée de décoration pour une salle de bain principale marine en bois foncé avec un carrelage blanc, un mur blanc, un lavabo encastré, un sol noir, un plan de toilette blanc, meuble double vasque et meuble-lavabo sur pied.

5-inch by 6-inch White and Black Hexagon (Floor & Walls) by Ceramic Tile Works - Collection: Souk, Colors: Matte Black & Pearl • Exterior Shower Wall & Niche Tile by Shaw - Collection: Urban Coop, Color: Patina
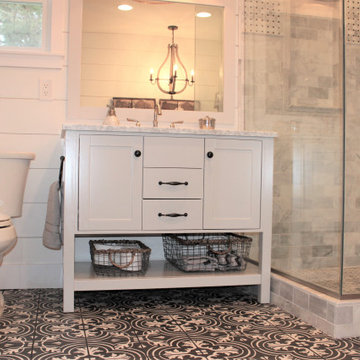
Believe it or not this beautifully renovated bathroom started out as a cramped, outdated bathroom with a single vanity and tiny shower. An adjoining bedroom was added to the space to enlarge the bathroom as well as add a much needed walk in closet. The client was looking for a farmhouse feel so shiplap was utilized as well as vintage feel lighting and accessories. Black and white floor tile was used to add interest and a free standing tub for much needed relaxation!

This master bathroom has elegance luxury and modern style with classic elements.
Idée de décoration pour une salle de bain design en bois brun avec un placard à porte shaker, une baignoire indépendante, un carrelage blanc, un lavabo encastré, un sol noir, un plan de toilette blanc, meuble double vasque et meuble-lavabo suspendu.
Idée de décoration pour une salle de bain design en bois brun avec un placard à porte shaker, une baignoire indépendante, un carrelage blanc, un lavabo encastré, un sol noir, un plan de toilette blanc, meuble double vasque et meuble-lavabo suspendu.

This home was a blend of modern and traditional, mixed finishes, classic subway tiles, and ceramic light fixtures. The kitchen was kept bright and airy with high-end appliances for the avid cook and homeschooling mother. As an animal loving family and owner of two furry creatures, we added a little whimsy with cat wallpaper in their laundry room.

Idée de décoration pour une petite douche en alcôve principale nordique avec un placard à porte plane, des portes de placard marrons, une baignoire en alcôve, un carrelage blanc, un carrelage métro, un mur blanc, un sol en carrelage de céramique, un lavabo intégré, un plan de toilette en quartz modifié, un sol noir, une cabine de douche avec un rideau, un plan de toilette blanc, meuble simple vasque et meuble-lavabo sur pied.

Exemple d'une salle de bain principale chic de taille moyenne avec un placard à porte shaker, des portes de placard blanches, une baignoire indépendante, une douche à l'italienne, un carrelage blanc, un carrelage métro, un sol en carrelage de porcelaine, un lavabo encastré, un plan de toilette en quartz modifié, un sol noir, une cabine de douche à porte battante, un plan de toilette blanc, une niche, meuble double vasque et meuble-lavabo encastré.

Mid Century Modern Bathroom, Black hexagon floor, quartz counter top., large shower enclosure
Idée de décoration pour une salle de bain principale tradition en bois brun de taille moyenne avec un placard à porte plane, une baignoire en alcôve, WC séparés, un carrelage noir et blanc, des carreaux de porcelaine, un mur gris, un sol en carrelage de porcelaine, un lavabo encastré, un plan de toilette en quartz modifié, un sol noir, un plan de toilette blanc, meuble double vasque et meuble-lavabo encastré.
Idée de décoration pour une salle de bain principale tradition en bois brun de taille moyenne avec un placard à porte plane, une baignoire en alcôve, WC séparés, un carrelage noir et blanc, des carreaux de porcelaine, un mur gris, un sol en carrelage de porcelaine, un lavabo encastré, un plan de toilette en quartz modifié, un sol noir, un plan de toilette blanc, meuble double vasque et meuble-lavabo encastré.

BLACK AND WHITE LUXURY MODERN MARBLE BATHROOM WITH SPA LIKE FEATURES, INCLUDING BLACK MARBLE FLOOR, FREE-STANDING BATHTUB AND AN ALCOVE SHOWER.
Cette photo montre une grande douche en alcôve principale moderne avec un placard à porte shaker, des portes de placard noires, une baignoire indépendante, WC à poser, un carrelage noir et blanc, un mur blanc, un sol en marbre, un plan vasque, un plan de toilette en quartz, un sol noir, une cabine de douche à porte battante, un plan de toilette noir, une niche, meuble simple vasque, meuble-lavabo encastré, un plafond voûté et du lambris.
Cette photo montre une grande douche en alcôve principale moderne avec un placard à porte shaker, des portes de placard noires, une baignoire indépendante, WC à poser, un carrelage noir et blanc, un mur blanc, un sol en marbre, un plan vasque, un plan de toilette en quartz, un sol noir, une cabine de douche à porte battante, un plan de toilette noir, une niche, meuble simple vasque, meuble-lavabo encastré, un plafond voûté et du lambris.
Idées déco de salles de bain avec un sol noir
6