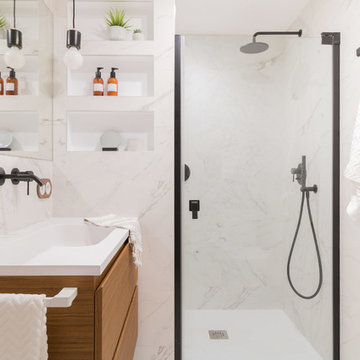Idées déco de salles de bain scandinaves
Trier par :
Budget
Trier par:Populaires du jour
121 - 140 sur 21 801 photos
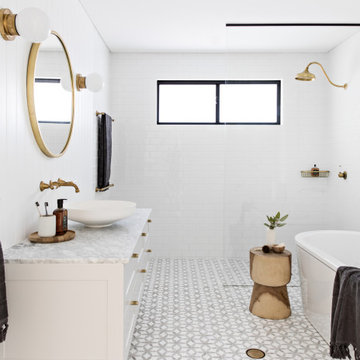
Cette photo montre une salle de bain scandinave avec un placard à porte shaker, des portes de placard blanches, une baignoire indépendante, une douche à l'italienne, un carrelage blanc, un carrelage métro, un mur blanc, un sol en carrelage de terre cuite, une vasque, un sol gris, aucune cabine et un plan de toilette gris.
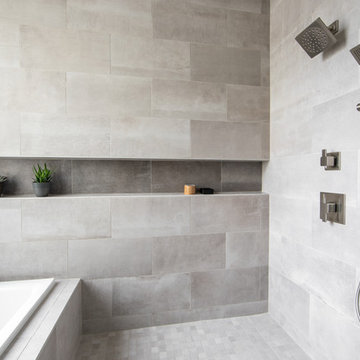
We developed a design that fully met the desires of a spacious, airy, light filled home incorporating Universal Design features that blend seamlessly adding beauty to the Minimalist Scandinavian concept.
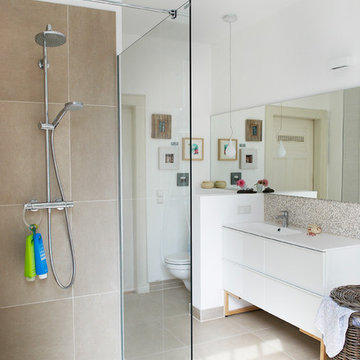
Maren Stöver
Cette photo montre une salle de bain scandinave avec un sol beige.
Cette photo montre une salle de bain scandinave avec un sol beige.
Trouvez le bon professionnel près de chez vous
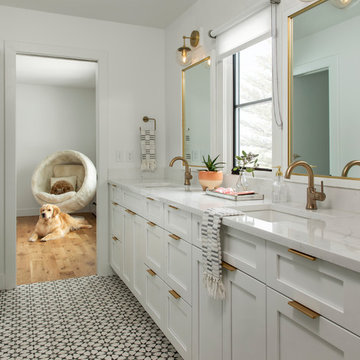
Many people can’t see beyond the current aesthetics when looking to buy a house, but this innovative couple recognized the good bones of their mid-century style home in Golden’s Applewood neighborhood and were determined to make the necessary updates to create the perfect space for their family.
In order to turn this older residence into a modern home that would meet the family’s current lifestyle, we replaced all the original windows with new, wood-clad black windows. The design of window is a nod to the home’s mid-century roots with modern efficiency and a polished appearance. We also wanted the interior of the home to feel connected to the awe-inspiring outside, so we opened up the main living area with a vaulted ceiling. To add a contemporary but sleek look to the fireplace, we crafted the mantle out of cold rolled steel. The texture of the cold rolled steel conveys a natural aesthetic and pairs nicely with the walnut mantle we built to cap the steel, uniting the design in the kitchen and the built-in entryway.
Everyone at Factor developed rich relationships with this beautiful family while collaborating through the design and build of their freshly renovated, contemporary home. We’re grateful to have the opportunity to work with such amazing people, creating inspired spaces that enhance the quality of their lives.
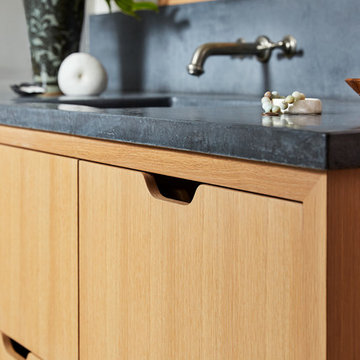
Mill Valley Scandinavian, Bright bathroom, textured tile, and concrete counters
Photographer: John Merkl
Réalisation d'une salle de bain nordique en bois clair avec un placard à porte plane, une baignoire posée, un carrelage blanc, un mur blanc, un sol en carrelage de céramique, un lavabo posé, un sol blanc, une cabine de douche à porte battante et un plan de toilette gris.
Réalisation d'une salle de bain nordique en bois clair avec un placard à porte plane, une baignoire posée, un carrelage blanc, un mur blanc, un sol en carrelage de céramique, un lavabo posé, un sol blanc, une cabine de douche à porte battante et un plan de toilette gris.

The detailed plans for this bathroom can be purchased here: https://www.changeyourbathroom.com/shop/felicitous-flora-bathroom-plans/
The original layout of this bathroom underutilized the spacious floor plan and had an entryway out into the living room as well as a poorly placed entry between the toilet and the shower into the master suite. The new floor plan offered more privacy for the water closet and cozier area for the round tub. A more spacious shower was created by shrinking the floor plan - by bringing the wall of the former living room entry into the bathroom it created a deeper shower space and the additional depth behind the wall offered deep towel storage. A living plant wall thrives and enjoys the humidity each time the shower is used. An oak wood wall gives a natural ambiance for a relaxing, nature inspired bathroom experience.
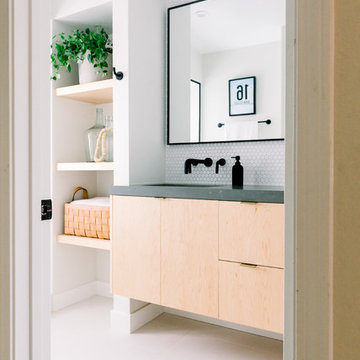
Photo Credit: Pura Soul Photography
Cette photo montre une salle de bain scandinave de taille moyenne.
Cette photo montre une salle de bain scandinave de taille moyenne.
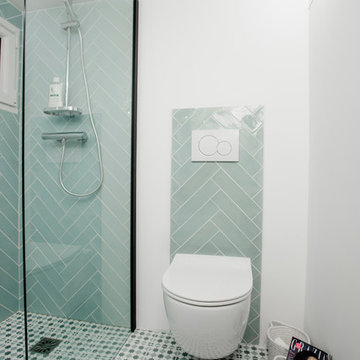
Giovanni Del Brenna
Idée de décoration pour une petite salle d'eau nordique avec une douche à l'italienne, WC suspendus, un carrelage bleu, des carreaux de céramique, un mur blanc, un sol en carrelage de céramique, un lavabo suspendu, un plan de toilette en surface solide, un sol bleu, aucune cabine et un plan de toilette blanc.
Idée de décoration pour une petite salle d'eau nordique avec une douche à l'italienne, WC suspendus, un carrelage bleu, des carreaux de céramique, un mur blanc, un sol en carrelage de céramique, un lavabo suspendu, un plan de toilette en surface solide, un sol bleu, aucune cabine et un plan de toilette blanc.

Photography: Shai Epstein
Inspiration pour une petite salle d'eau nordique avec sol en stratifié, un placard à porte plane, des portes de placard noires, un carrelage gris, un mur gris, une vasque, un plan de toilette en bois, un sol gris et un plan de toilette marron.
Inspiration pour une petite salle d'eau nordique avec sol en stratifié, un placard à porte plane, des portes de placard noires, un carrelage gris, un mur gris, une vasque, un plan de toilette en bois, un sol gris et un plan de toilette marron.
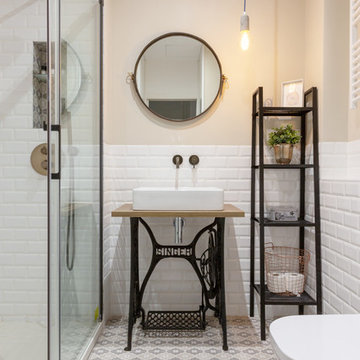
Baño de estilo industrial
Réalisation d'une salle de bain nordique avec un placard sans porte, un carrelage blanc, un carrelage métro, un mur beige, une vasque, un plan de toilette en bois, un sol beige, une cabine de douche à porte coulissante et un plan de toilette marron.
Réalisation d'une salle de bain nordique avec un placard sans porte, un carrelage blanc, un carrelage métro, un mur beige, une vasque, un plan de toilette en bois, un sol beige, une cabine de douche à porte coulissante et un plan de toilette marron.
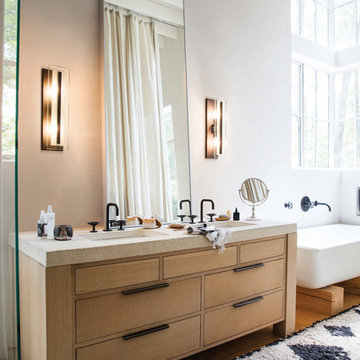
Voted Best of Westchester by Westchester Magazine for several years running, HI-LIGHT is based in Yonkers, New York only fifteen miles from Manhattan. After more than thirty years it is still run on a daily basis by the same family. Our children were brought up in the lighting business and work with us today to continue the HI-LIGHT tradition of offering lighting and home accessories of exceptional quality, style, and price while providing the service our customers have come to expect. Come and visit our lighting showroom in Yonkers.
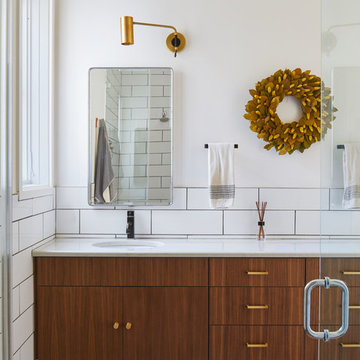
Idée de décoration pour une salle de bain nordique en bois brun avec un placard à porte plane, un carrelage blanc, un mur blanc, un sol en bois brun, un lavabo encastré, un sol marron et un plan de toilette blanc.

Mariell Lind Hansen
Exemple d'une petite salle de bain scandinave avec une baignoire posée, un carrelage blanc, des carreaux de céramique, un mur blanc, carreaux de ciment au sol, un lavabo suspendu, un sol noir, aucune cabine, un combiné douche/baignoire et WC suspendus.
Exemple d'une petite salle de bain scandinave avec une baignoire posée, un carrelage blanc, des carreaux de céramique, un mur blanc, carreaux de ciment au sol, un lavabo suspendu, un sol noir, aucune cabine, un combiné douche/baignoire et WC suspendus.
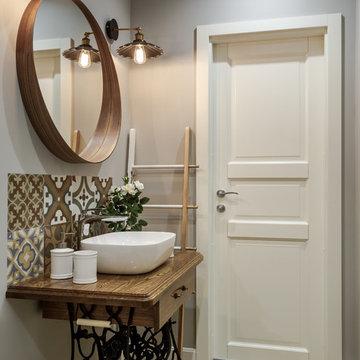
Aménagement d'une salle de bain scandinave en bois brun avec un carrelage marron, un carrelage beige, un mur gris, une vasque, un plan de toilette en bois, un plan de toilette marron, parquet clair et un sol beige.

Designed by Sarah Sherman Samuel
Idées déco pour une salle de bain principale scandinave en bois clair de taille moyenne avec un placard à porte plane, une baignoire encastrée, un combiné douche/baignoire, WC à poser, un carrelage blanc, des carreaux de céramique, un mur blanc, une vasque, un plan de toilette en bois, un sol beige, aucune cabine et un plan de toilette beige.
Idées déco pour une salle de bain principale scandinave en bois clair de taille moyenne avec un placard à porte plane, une baignoire encastrée, un combiné douche/baignoire, WC à poser, un carrelage blanc, des carreaux de céramique, un mur blanc, une vasque, un plan de toilette en bois, un sol beige, aucune cabine et un plan de toilette beige.

This one is near and dear to my heart. Not only is it in my own backyard, it is also the first remodel project I've gotten to do for myself! This space was previously a detached two car garage in our backyard. Seeing it transform from such a utilitarian, dingy garage to a bright and cheery little retreat was so much fun and so rewarding! This space was slated to be an AirBNB from the start and I knew I wanted to design it for the adventure seeker, the savvy traveler, and those who appreciate all the little design details . My goal was to make a warm and inviting space that our guests would look forward to coming back to after a full day of exploring the city or gorgeous mountains and trails that define the Pacific Northwest. I also wanted to make a few bold choices, like the hunter green kitchen cabinets or patterned tile, because while a lot of people might be too timid to make those choice for their own home, who doesn't love trying it on for a few days?At the end of the day I am so happy with how it all turned out!
---
Project designed by interior design studio Kimberlee Marie Interiors. They serve the Seattle metro area including Seattle, Bellevue, Kirkland, Medina, Clyde Hill, and Hunts Point.
For more about Kimberlee Marie Interiors, see here: https://www.kimberleemarie.com/
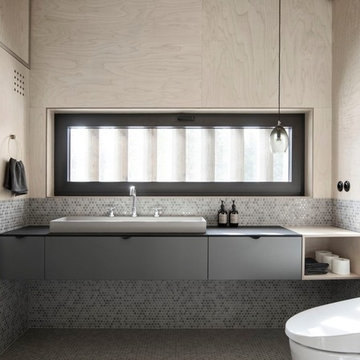
INT2 architecture
Exemple d'une petite salle de bain scandinave avec un placard à porte plane, des portes de placard grises, un carrelage gris, mosaïque, un sol en carrelage de terre cuite, un plan de toilette en quartz modifié, un sol gris, WC suspendus et une vasque.
Exemple d'une petite salle de bain scandinave avec un placard à porte plane, des portes de placard grises, un carrelage gris, mosaïque, un sol en carrelage de terre cuite, un plan de toilette en quartz modifié, un sol gris, WC suspendus et une vasque.
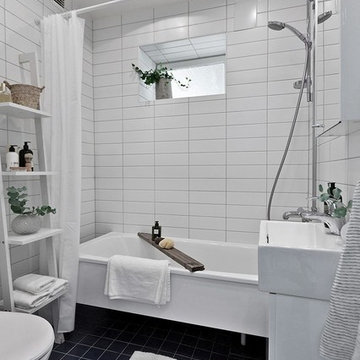
Foto: Gustav Aldin SE 360
Aménagement d'une salle d'eau scandinave avec des portes de placard blanches, une baignoire en alcôve, un combiné douche/baignoire, un carrelage blanc, un carrelage métro, un plan vasque, un sol noir et une cabine de douche avec un rideau.
Aménagement d'une salle d'eau scandinave avec des portes de placard blanches, une baignoire en alcôve, un combiné douche/baignoire, un carrelage blanc, un carrelage métro, un plan vasque, un sol noir et une cabine de douche avec un rideau.
Idées déco de salles de bain scandinaves
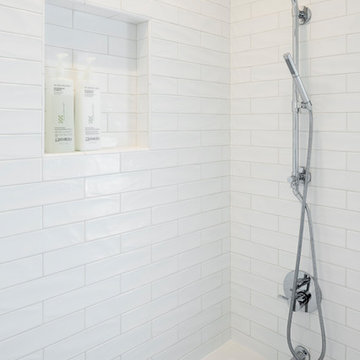
© Cindy Apple Photography
Cette photo montre une petite salle de bain principale scandinave en bois clair avec un placard à porte plane, une baignoire en alcôve, un combiné douche/baignoire, WC à poser, un carrelage blanc, des carreaux de céramique, un mur blanc, un sol en marbre, un lavabo encastré, un plan de toilette en quartz modifié, un sol blanc et une cabine de douche à porte battante.
Cette photo montre une petite salle de bain principale scandinave en bois clair avec un placard à porte plane, une baignoire en alcôve, un combiné douche/baignoire, WC à poser, un carrelage blanc, des carreaux de céramique, un mur blanc, un sol en marbre, un lavabo encastré, un plan de toilette en quartz modifié, un sol blanc et une cabine de douche à porte battante.
7
