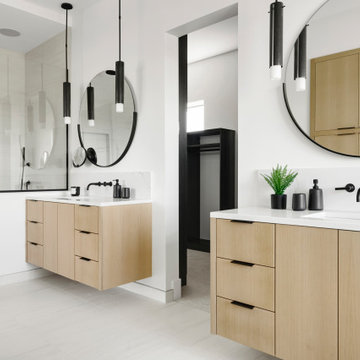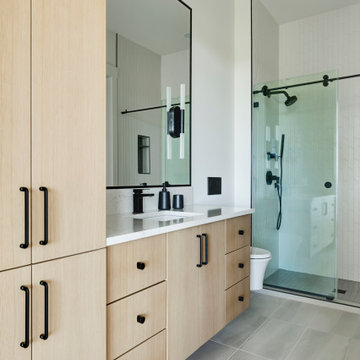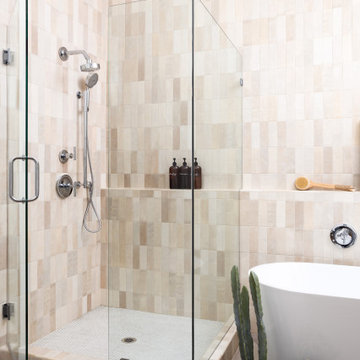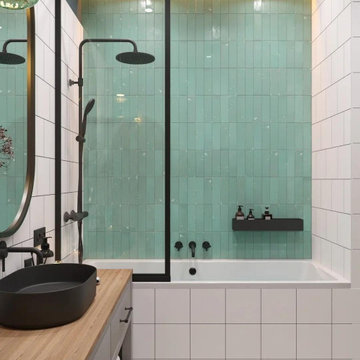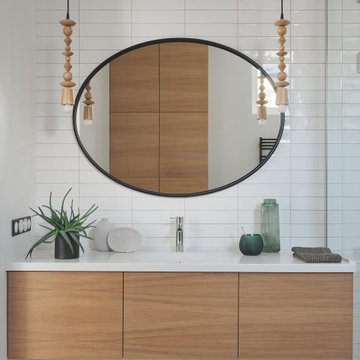Idées déco de salles de bain scandinaves
Trier par :
Budget
Trier par:Populaires du jour
61 - 80 sur 21 800 photos
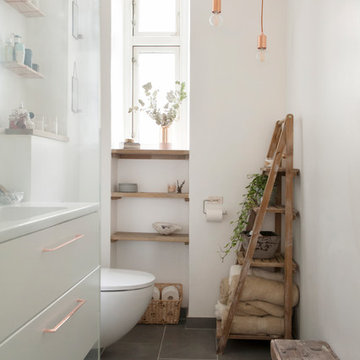
Exemple d'une salle de bain principale scandinave avec un placard à porte plane, des portes de placard blanches, un mur blanc, un sol gris, WC suspendus et un plan vasque.
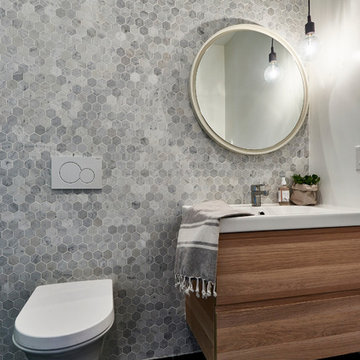
Kid's bathroom
Mike Guilbault Photography
Idées déco pour une petite salle de bain scandinave en bois clair pour enfant avec un placard à porte plane, WC suspendus, un carrelage gris, mosaïque, un mur blanc et un sol en ardoise.
Idées déco pour une petite salle de bain scandinave en bois clair pour enfant avec un placard à porte plane, WC suspendus, un carrelage gris, mosaïque, un mur blanc et un sol en ardoise.

Photo Credit, Jenn Smira
Idée de décoration pour une salle d'eau nordique avec un placard à porte shaker, des portes de placard blanches, un carrelage blanc, un carrelage métro, un mur blanc, un lavabo encastré, un sol noir, une cabine de douche à porte battante et un plan de toilette blanc.
Idée de décoration pour une salle d'eau nordique avec un placard à porte shaker, des portes de placard blanches, un carrelage blanc, un carrelage métro, un mur blanc, un lavabo encastré, un sol noir, une cabine de douche à porte battante et un plan de toilette blanc.
Trouvez le bon professionnel près de chez vous

This one is near and dear to my heart. Not only is it in my own backyard, it is also the first remodel project I've gotten to do for myself! This space was previously a detached two car garage in our backyard. Seeing it transform from such a utilitarian, dingy garage to a bright and cheery little retreat was so much fun and so rewarding! This space was slated to be an AirBNB from the start and I knew I wanted to design it for the adventure seeker, the savvy traveler, and those who appreciate all the little design details . My goal was to make a warm and inviting space that our guests would look forward to coming back to after a full day of exploring the city or gorgeous mountains and trails that define the Pacific Northwest. I also wanted to make a few bold choices, like the hunter green kitchen cabinets or patterned tile, because while a lot of people might be too timid to make those choice for their own home, who doesn't love trying it on for a few days?At the end of the day I am so happy with how it all turned out!
---
Project designed by interior design studio Kimberlee Marie Interiors. They serve the Seattle metro area including Seattle, Bellevue, Kirkland, Medina, Clyde Hill, and Hunts Point.
For more about Kimberlee Marie Interiors, see here: https://www.kimberleemarie.com/

Idée de décoration pour une petite douche en alcôve principale nordique avec un placard à porte plane, des portes de placard marrons, une baignoire en alcôve, un carrelage blanc, un carrelage métro, un mur blanc, un sol en carrelage de céramique, un lavabo intégré, un plan de toilette en quartz modifié, un sol noir, une cabine de douche avec un rideau, un plan de toilette blanc, meuble simple vasque et meuble-lavabo sur pied.

Semplicità e linearità sono le parole chiave di questo bagno, caratterizzato da un mobile lavabo in krion e laccato bianco. Grande impatto è dato dalla scelta di disporre sull'intera superficie di fondo un rivestimento dal pattern geometrico.

We kept it simple by the tub for a truly Japandi spa-like escape. The Brizo Jason Wu tub filler adds some contrast but otherwise the tile wall is the artwork here.

Réalisation d'une douche en alcôve principale nordique en bois brun de taille moyenne avec un placard à porte plane, un mur blanc, un sol en carrelage de terre cuite, un lavabo encastré, un plan de toilette en quartz, un plan de toilette blanc, un carrelage blanc, un sol multicolore, des carreaux de céramique, une cabine de douche à porte battante et du carrelage bicolore.

Designed by Sarah Sherman Samuel
Cette photo montre une salle de bain principale scandinave en bois clair de taille moyenne avec un placard à porte plane, une baignoire encastrée, un combiné douche/baignoire, WC à poser, un carrelage blanc, des carreaux de céramique, un mur blanc, une vasque, un plan de toilette en bois, un sol beige, aucune cabine et un plan de toilette beige.
Cette photo montre une salle de bain principale scandinave en bois clair de taille moyenne avec un placard à porte plane, une baignoire encastrée, un combiné douche/baignoire, WC à poser, un carrelage blanc, des carreaux de céramique, un mur blanc, une vasque, un plan de toilette en bois, un sol beige, aucune cabine et un plan de toilette beige.
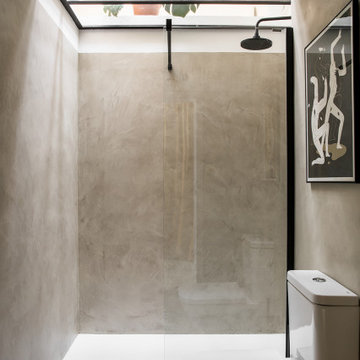
Cette image montre une salle de bain nordique avec un carrelage gris, un mur gris, sol en béton ciré, un sol gris, aucune cabine, WC séparés et une fenêtre.
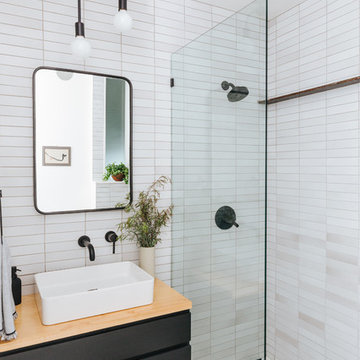
Idée de décoration pour une salle de bain nordique avec un placard à porte plane, des portes de placard noires, un carrelage blanc, un mur blanc, une vasque, un plan de toilette en bois, un sol multicolore, aucune cabine et du carrelage bicolore.

ванная комната с душевой
Cette photo montre une petite salle de bain scandinave avec un placard à porte plane, des portes de placard marrons, un carrelage marron, des carreaux de porcelaine, un mur marron, un sol en carrelage de porcelaine, une vasque, un plan de toilette en surface solide, un sol marron, une cabine de douche à porte battante, un plan de toilette blanc, meuble simple vasque et meuble-lavabo sur pied.
Cette photo montre une petite salle de bain scandinave avec un placard à porte plane, des portes de placard marrons, un carrelage marron, des carreaux de porcelaine, un mur marron, un sol en carrelage de porcelaine, une vasque, un plan de toilette en surface solide, un sol marron, une cabine de douche à porte battante, un plan de toilette blanc, meuble simple vasque et meuble-lavabo sur pied.
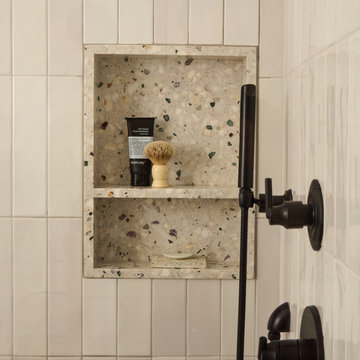
Idées déco pour une salle d'eau scandinave de taille moyenne avec un placard avec porte à panneau encastré, un plan de toilette en terrazzo, meuble simple vasque et meuble-lavabo encastré.

This small space now packs a modern punch with floor to ceiling white Herringbone tile and a deep green floating vanity. The Mid Century sconces give this bathroom a ton of style.
Idées déco de salles de bain scandinaves
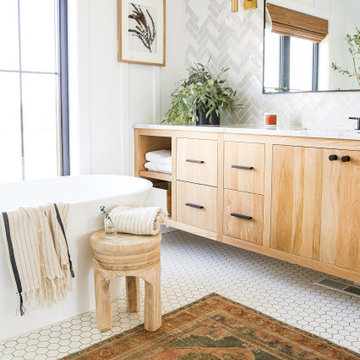
Like the rest of this home, the bathroom has a modern Scandinavian aesthetic that includes natural wood cabinetry along with brass and bronze finishes. We stayed true to the room’s style by opting for neutral colors and glazes.
4
