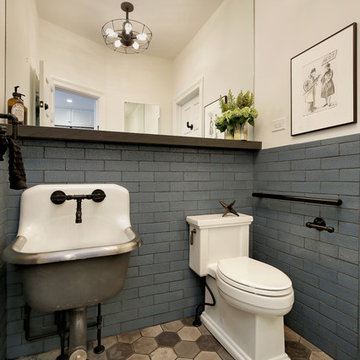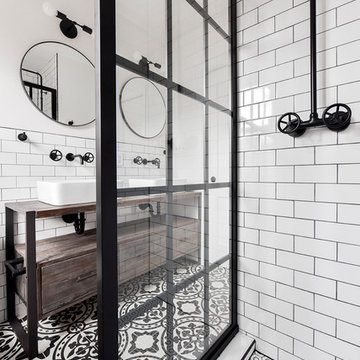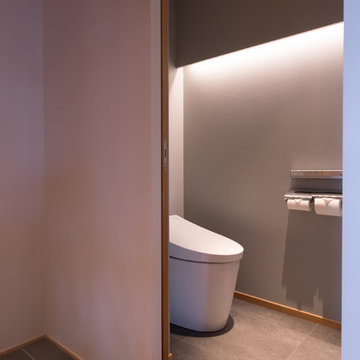Idées déco de salles de bains et WC industriels
Trier par :
Budget
Trier par:Populaires du jour
81 - 100 sur 18 406 photos
1 sur 2

Dan Settle Photography
Réalisation d'une salle de bain principale urbaine avec sol en béton ciré, un plan de toilette en béton, un plan de toilette gris, un placard à porte plane, des portes de placard grises, une douche à l'italienne, un mur marron, un lavabo intégré, un sol gris et aucune cabine.
Réalisation d'une salle de bain principale urbaine avec sol en béton ciré, un plan de toilette en béton, un plan de toilette gris, un placard à porte plane, des portes de placard grises, une douche à l'italienne, un mur marron, un lavabo intégré, un sol gris et aucune cabine.
Trouvez le bon professionnel près de chez vous
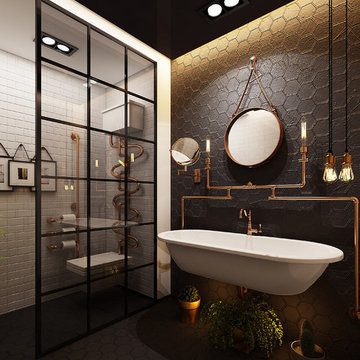
Exposed piping is coming back in a big way. Give your bathroom a modern industrial feel with this trending look!
Exemple d'une salle d'eau industrielle avec un carrelage noir, des carreaux de béton, un mur noir, carreaux de ciment au sol, un lavabo suspendu et un sol noir.
Exemple d'une salle d'eau industrielle avec un carrelage noir, des carreaux de béton, un mur noir, carreaux de ciment au sol, un lavabo suspendu et un sol noir.

Exposed Chicago brick wall and drop-down pendant lighting adorns this basement bathroom.
Alyssa Lee Photography
Cette image montre une salle de bain urbaine de taille moyenne avec un placard en trompe-l'oeil, des portes de placard grises, WC séparés, des carreaux de porcelaine, un mur gris, carreaux de ciment au sol, un lavabo encastré, un plan de toilette en quartz modifié, un sol blanc, une cabine de douche à porte battante et un plan de toilette blanc.
Cette image montre une salle de bain urbaine de taille moyenne avec un placard en trompe-l'oeil, des portes de placard grises, WC séparés, des carreaux de porcelaine, un mur gris, carreaux de ciment au sol, un lavabo encastré, un plan de toilette en quartz modifié, un sol blanc, une cabine de douche à porte battante et un plan de toilette blanc.

photos by Pedro Marti
This large light-filled open loft in the Tribeca neighborhood of New York City was purchased by a growing family to make into their family home. The loft, previously a lighting showroom, had been converted for residential use with the standard amenities but was entirely open and therefore needed to be reconfigured. One of the best attributes of this particular loft is its extremely large windows situated on all four sides due to the locations of neighboring buildings. This unusual condition allowed much of the rear of the space to be divided into 3 bedrooms/3 bathrooms, all of which had ample windows. The kitchen and the utilities were moved to the center of the space as they did not require as much natural lighting, leaving the entire front of the loft as an open dining/living area. The overall space was given a more modern feel while emphasizing it’s industrial character. The original tin ceiling was preserved throughout the loft with all new lighting run in orderly conduit beneath it, much of which is exposed light bulbs. In a play on the ceiling material the main wall opposite the kitchen was clad in unfinished, distressed tin panels creating a focal point in the home. Traditional baseboards and door casings were thrown out in lieu of blackened steel angle throughout the loft. Blackened steel was also used in combination with glass panels to create an enclosure for the office at the end of the main corridor; this allowed the light from the large window in the office to pass though while creating a private yet open space to work. The master suite features a large open bath with a sculptural freestanding tub all clad in a serene beige tile that has the feel of concrete. The kids bath is a fun play of large cobalt blue hexagon tile on the floor and rear wall of the tub juxtaposed with a bright white subway tile on the remaining walls. The kitchen features a long wall of floor to ceiling white and navy cabinetry with an adjacent 15 foot island of which half is a table for casual dining. Other interesting features of the loft are the industrial ladder up to the small elevated play area in the living room, the navy cabinetry and antique mirror clad dining niche, and the wallpapered powder room with antique mirror and blackened steel accessories.

Bespoke Bathroom Walls in Classic Oslo Grey with Satin Finish
Aménagement d'une petite salle d'eau industrielle avec un placard sans porte, des portes de placard grises, une douche d'angle, un mur gris, un lavabo intégré, un plan de toilette en béton, un plan de toilette gris, sol en béton ciré et un sol gris.
Aménagement d'une petite salle d'eau industrielle avec un placard sans porte, des portes de placard grises, une douche d'angle, un mur gris, un lavabo intégré, un plan de toilette en béton, un plan de toilette gris, sol en béton ciré et un sol gris.
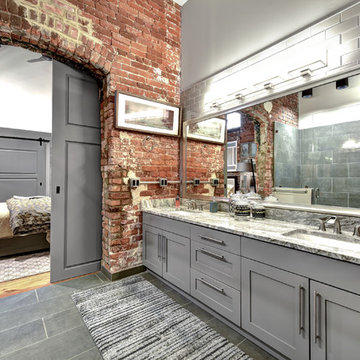
URBAN LOFT
Location | Columbia, South Carolina
Style | industrial
Photographer | William Quarles
Architect | Scott Garbin
Idée de décoration pour une salle de bain principale urbaine avec un placard à porte shaker, des portes de placard grises, un mur gris, un lavabo encastré, un sol gris et un plan de toilette multicolore.
Idée de décoration pour une salle de bain principale urbaine avec un placard à porte shaker, des portes de placard grises, un mur gris, un lavabo encastré, un sol gris et un plan de toilette multicolore.

New View Photography
Exemple d'une douche en alcôve industrielle de taille moyenne avec des portes de placard noires, WC suspendus, un carrelage blanc, un carrelage métro, un mur blanc, un sol en carrelage de porcelaine, un lavabo encastré, un plan de toilette en quartz modifié, un sol marron, une cabine de douche à porte battante et un placard à porte plane.
Exemple d'une douche en alcôve industrielle de taille moyenne avec des portes de placard noires, WC suspendus, un carrelage blanc, un carrelage métro, un mur blanc, un sol en carrelage de porcelaine, un lavabo encastré, un plan de toilette en quartz modifié, un sol marron, une cabine de douche à porte battante et un placard à porte plane.
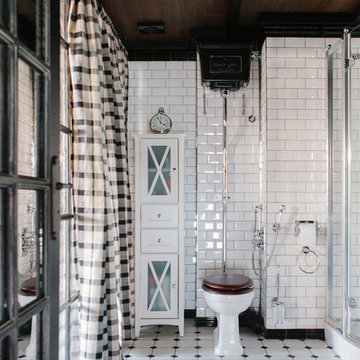
Réalisation d'une salle d'eau urbaine avec WC séparés, un carrelage blanc, un carrelage métro, un sol blanc et une cabine de douche à porte battante.

Inspiration pour une salle de bain urbaine de taille moyenne avec un carrelage gris, des carreaux de béton, un mur multicolore, sol en béton ciré, un plan vasque, un sol gris et une cabine de douche à porte coulissante.

Bad im Unique Cube
Idée de décoration pour une grande salle de bain principale urbaine avec une baignoire indépendante, un sol en carrelage de céramique, une vasque, une douche d'angle, WC suspendus, un mur gris, un sol gris, aucune cabine, un carrelage gris, un plan de toilette en bois et un plan de toilette gris.
Idée de décoration pour une grande salle de bain principale urbaine avec une baignoire indépendante, un sol en carrelage de céramique, une vasque, une douche d'angle, WC suspendus, un mur gris, un sol gris, aucune cabine, un carrelage gris, un plan de toilette en bois et un plan de toilette gris.
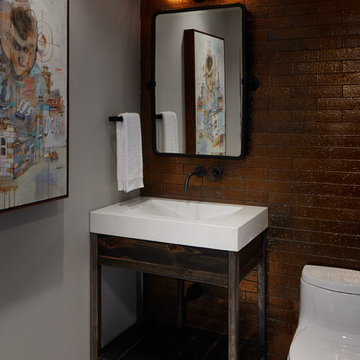
This bathroom was a perfect blend of industrial and sophistication for this bachelor pad. The hexagon tile is the perfect compliment to the glazed brick wall.

HVI
Exemple d'une douche en alcôve industrielle en bois brun de taille moyenne pour enfant avec un placard sans porte, WC à poser, un carrelage blanc, un carrelage métro, un mur blanc, une grande vasque, un plan de toilette en granite, un sol en carrelage de porcelaine et un sol marron.
Exemple d'une douche en alcôve industrielle en bois brun de taille moyenne pour enfant avec un placard sans porte, WC à poser, un carrelage blanc, un carrelage métro, un mur blanc, une grande vasque, un plan de toilette en granite, un sol en carrelage de porcelaine et un sol marron.
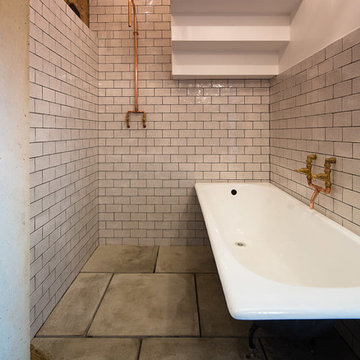
Idée de décoration pour une salle de bain urbaine avec une douche ouverte, un carrelage blanc, des carreaux de céramique, un mur blanc, sol en béton ciré, une baignoire posée et aucune cabine.
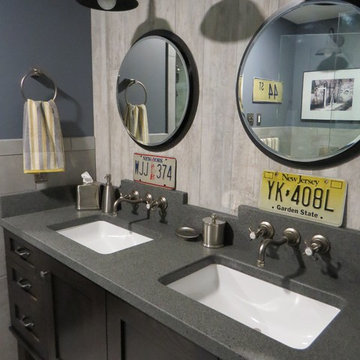
Photos by Robin Amorello, CKD CAPS
Réalisation d'une petite salle d'eau urbaine en bois foncé avec un lavabo encastré, un placard avec porte à panneau encastré, un plan de toilette en granite, WC suspendus, des carreaux de porcelaine, un mur gris, un sol en carrelage de porcelaine et un carrelage gris.
Réalisation d'une petite salle d'eau urbaine en bois foncé avec un lavabo encastré, un placard avec porte à panneau encastré, un plan de toilette en granite, WC suspendus, des carreaux de porcelaine, un mur gris, un sol en carrelage de porcelaine et un carrelage gris.

Four Brothers LLC
Idées déco pour une grande salle de bain principale industrielle en bois foncé avec une grande vasque, un plan de toilette en surface solide, une douche ouverte, un carrelage gris, des carreaux de porcelaine, un mur gris, un sol en carrelage de porcelaine, un placard sans porte, WC séparés, un sol gris et une cabine de douche à porte battante.
Idées déco pour une grande salle de bain principale industrielle en bois foncé avec une grande vasque, un plan de toilette en surface solide, une douche ouverte, un carrelage gris, des carreaux de porcelaine, un mur gris, un sol en carrelage de porcelaine, un placard sans porte, WC séparés, un sol gris et une cabine de douche à porte battante.
Idées déco de salles de bains et WC industriels
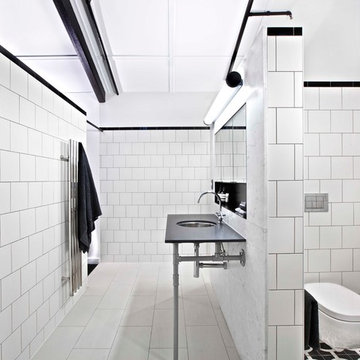
Kylie Hood
Aménagement d'une grande salle de bain principale industrielle avec un plan vasque, WC suspendus, un carrelage blanc, un mur blanc, des carreaux de céramique et un sol en carrelage de céramique.
Aménagement d'une grande salle de bain principale industrielle avec un plan vasque, WC suspendus, un carrelage blanc, un mur blanc, des carreaux de céramique et un sol en carrelage de céramique.
5


