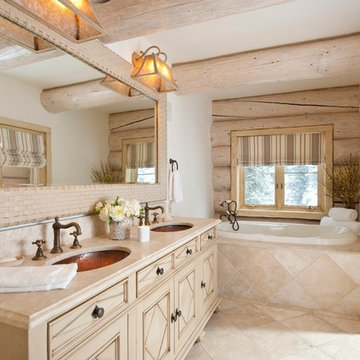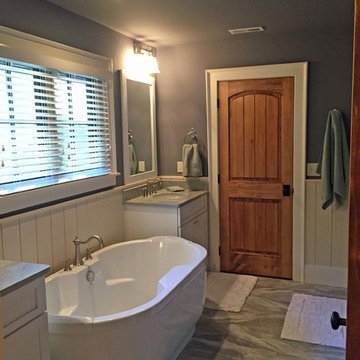Idées déco de salles de bains et WC montagne
Trier par :
Budget
Trier par:Populaires du jour
161 - 180 sur 43 066 photos
1 sur 2
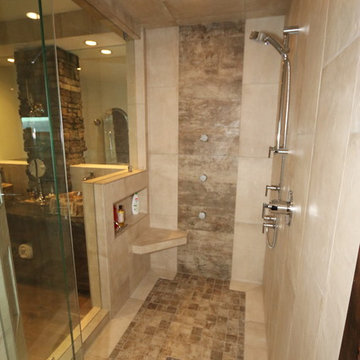
This renovation was a complete gut of a loft suite above a triple car garage formally used for little more than storage. The layout we provided our client with, gave them over 1100 sq.ft of master bedroom, walk-in closet and main floor laundry. Designed to compliment the earthly nature of a log home, we combined many unique rustic elements with clean modern fixtures and a soft rich colour pallet. All this complimenting stunning views of the Canadian Rockies! A little piece of paradise.
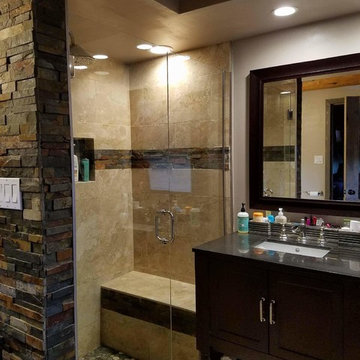
Custom master bathroom remodel in beautiful Indian Hill, CO for amazing clients.
Exemple d'une grande salle de bain principale montagne avec un placard à porte plane, des portes de placard marrons, une douche d'angle, un carrelage beige, des carreaux de béton, un mur beige, un lavabo encastré et une cabine de douche à porte battante.
Exemple d'une grande salle de bain principale montagne avec un placard à porte plane, des portes de placard marrons, une douche d'angle, un carrelage beige, des carreaux de béton, un mur beige, un lavabo encastré et une cabine de douche à porte battante.
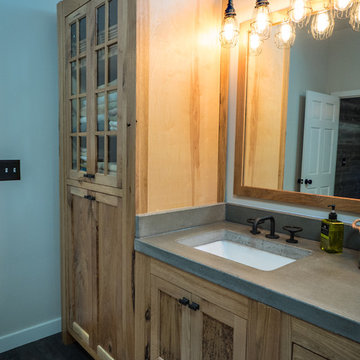
Natural Hickory cabinrts highlight the rustic vibe of this Master Bath space. Featuring a concrete countertop with urban industrial fixtures.
Visions in Photography
Trouvez le bon professionnel près de chez vous
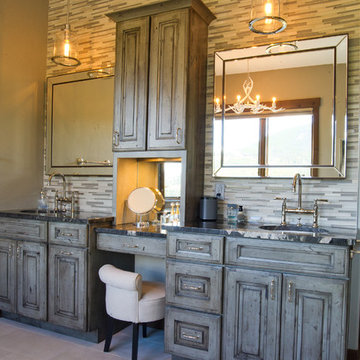
Cette image montre une salle de bain principale chalet en bois vieilli de taille moyenne avec un sol en carrelage de porcelaine, un sol beige, une baignoire indépendante, un carrelage beige, un carrelage marron, un carrelage en pâte de verre, un mur beige, un lavabo encastré, un placard avec porte à panneau surélevé, un plan de toilette en quartz et un plan de toilette noir.
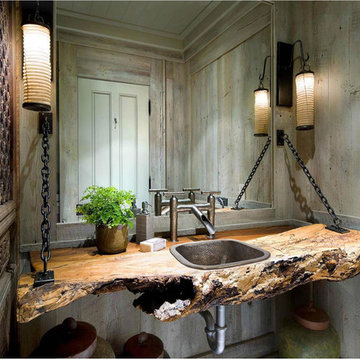
This Linkasink bathroom is a rustic dream!
Réalisation d'un WC et toilettes chalet avec un lavabo posé, un plan de toilette en bois et un plan de toilette marron.
Réalisation d'un WC et toilettes chalet avec un lavabo posé, un plan de toilette en bois et un plan de toilette marron.
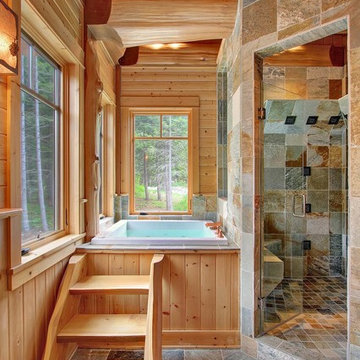
This beautiful master bathroom features wood walls and counter top with a floor to ceiling stone walk in shower.
Inspiration pour une grande salle de bain principale chalet avec une douche d'angle, un mur marron, un plan de toilette en bois, une baignoire posée, un sol gris et une cabine de douche à porte battante.
Inspiration pour une grande salle de bain principale chalet avec une douche d'angle, un mur marron, un plan de toilette en bois, une baignoire posée, un sol gris et une cabine de douche à porte battante.
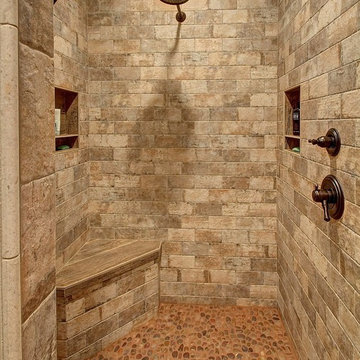
The existing tub and shower in this master bathroom were removed to create more space for a curbless, walk in shower. 4" x 8" brick style tile on the shower walls, and pebble tile on the shower floor bring in the warm earth tones the clients desired. Venetian bronze fixtures complete the rustic feel for this charming master shower!
Are you thinking about remodeling your bathroom? We offer complimentary design consultations. Please feel free to contact us.
602-428-6112
www.CustomCreativeRemodeling.com
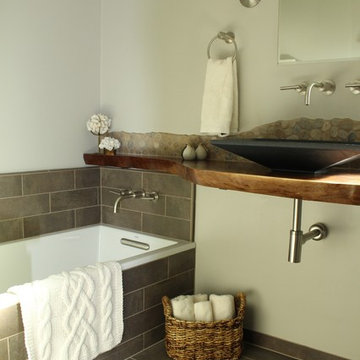
We transformed a closed off bathroom finished in salmon pink tile that was original to the house into a beautiful Big Sur inspired space.
Cette photo montre une petite salle de bain montagne avec un placard avec porte à panneau encastré, des portes de placard grises, une baignoire posée, une douche d'angle, WC à poser, un carrelage marron, des carreaux de porcelaine, un mur gris, un sol en carrelage de porcelaine, une vasque et un plan de toilette en bois.
Cette photo montre une petite salle de bain montagne avec un placard avec porte à panneau encastré, des portes de placard grises, une baignoire posée, une douche d'angle, WC à poser, un carrelage marron, des carreaux de porcelaine, un mur gris, un sol en carrelage de porcelaine, une vasque et un plan de toilette en bois.
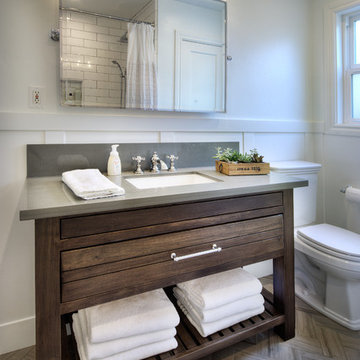
JNT Building and Remodeling, Inc. Auburn, CA
Visit Our Website for Available Products: http://www.generalplumbingsupply.com
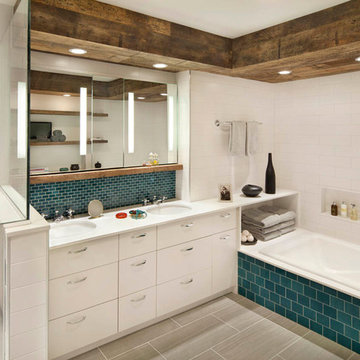
Airy and bright, with the perfect amount of storage, this Master Bath include custom cabinetry and other storage, reclaimed wood, an abundance of layered lighting, and a mix of sleek, simple, and artisanal tiles.
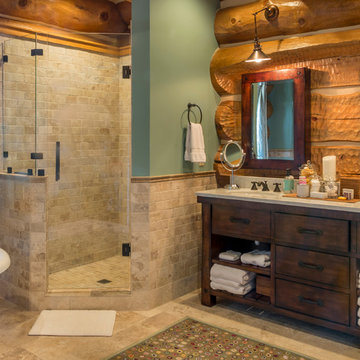
Master Bath in Log Home
Cette photo montre une grande salle de bain principale montagne en bois foncé avec un lavabo encastré, un placard à porte plane, un plan de toilette en calcaire, une baignoire indépendante, une douche d'angle, un carrelage beige, un carrelage de pierre, un mur vert et un sol en marbre.
Cette photo montre une grande salle de bain principale montagne en bois foncé avec un lavabo encastré, un placard à porte plane, un plan de toilette en calcaire, une baignoire indépendante, une douche d'angle, un carrelage beige, un carrelage de pierre, un mur vert et un sol en marbre.
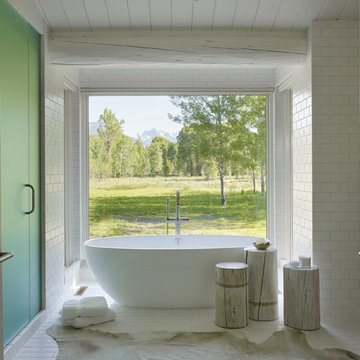
Matthew Millman
Inspiration pour une salle de bain chalet avec une baignoire indépendante, un carrelage blanc et un carrelage métro.
Inspiration pour une salle de bain chalet avec une baignoire indépendante, un carrelage blanc et un carrelage métro.
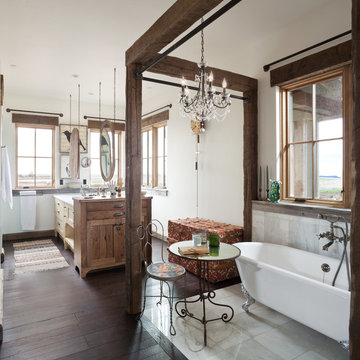
Inspiration pour une grande salle de bain principale chalet en bois brun avec une baignoire sur pieds, un mur blanc, parquet foncé et un placard à porte shaker.
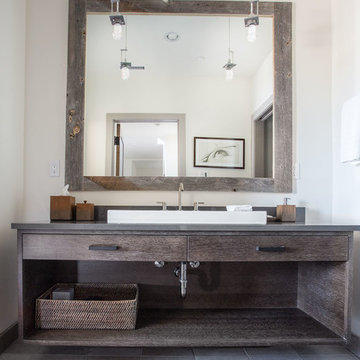
Modern Rustic Lodge | Victory Ranch | Park City
Inspiration pour une salle de bain principale chalet avec un mur beige.
Inspiration pour une salle de bain principale chalet avec un mur beige.
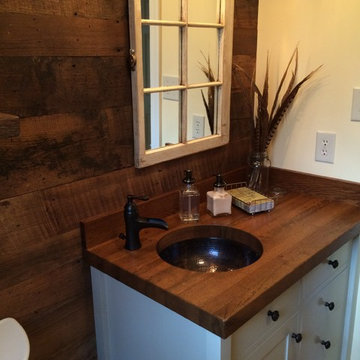
Mountain Lumber Company, LLC
Cette photo montre un petit WC et toilettes montagne avec un lavabo encastré, un placard à porte shaker, un plan de toilette en bois, un mur jaune, des portes de placard bleues et un plan de toilette marron.
Cette photo montre un petit WC et toilettes montagne avec un lavabo encastré, un placard à porte shaker, un plan de toilette en bois, un mur jaune, des portes de placard bleues et un plan de toilette marron.
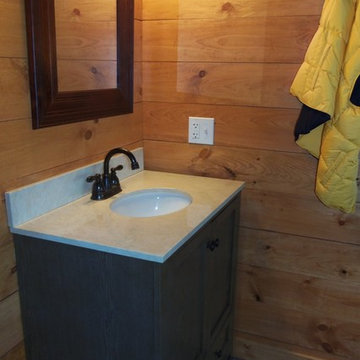
The wide plank wall treatment is a nice counter to the ceramic tile floor, made to look like wood.
Aménagement d'une salle de bain montagne.
Aménagement d'une salle de bain montagne.
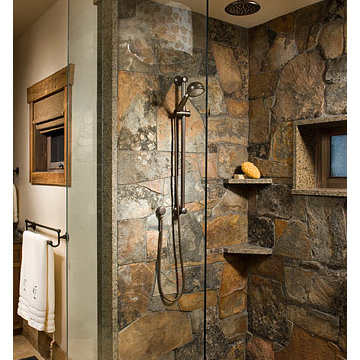
Photographer:
Heidi Long, Longviews Studios, Kalispell, MT
Inspiration pour une salle de bain chalet.
Inspiration pour une salle de bain chalet.
Idées déco de salles de bains et WC montagne
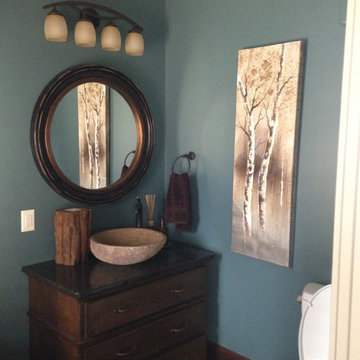
Cette photo montre une salle d'eau montagne en bois foncé de taille moyenne avec un placard à porte plane, une baignoire indépendante, une douche ouverte, WC à poser, un carrelage noir, des dalles de pierre, un mur bleu, parquet foncé, un lavabo de ferme et un plan de toilette en surface solide.
9


