Idées déco de salles de séjour avec un bar de salon
Trier par :
Budget
Trier par:Populaires du jour
41 - 60 sur 6 549 photos
1 sur 2

Idées déco pour une grande salle de séjour classique ouverte avec un bar de salon, un mur blanc, parquet clair et un sol beige.

This warm contemporary residence embodies the comfort and allure of the coastal lifestyle.
Idées déco pour une très grande salle de séjour contemporaine ouverte avec un bar de salon, un mur blanc, un sol en marbre et un sol beige.
Idées déco pour une très grande salle de séjour contemporaine ouverte avec un bar de salon, un mur blanc, un sol en marbre et un sol beige.
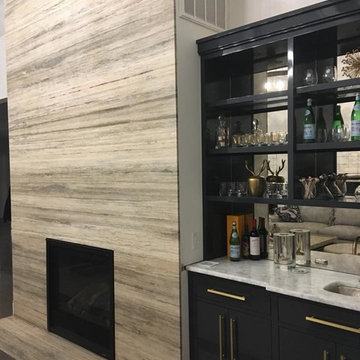
Fireplace remodel complimented by custom made wet bar.
Inspiration pour une salle de séjour minimaliste de taille moyenne avec un bar de salon, un mur blanc, parquet foncé, une cheminée standard et un sol marron.
Inspiration pour une salle de séjour minimaliste de taille moyenne avec un bar de salon, un mur blanc, parquet foncé, une cheminée standard et un sol marron.

The wet bar in the game room features beverage cooler, sink, storage and floating shelves.
Réalisation d'une grande salle de séjour design ouverte avec un bar de salon, un mur blanc, un sol en bois brun, aucun téléviseur et un sol gris.
Réalisation d'une grande salle de séjour design ouverte avec un bar de salon, un mur blanc, un sol en bois brun, aucun téléviseur et un sol gris.

Contemporary desert home with natural materials. Wood, stone and copper elements throughout the house. Floors are vein-cut travertine, walls are stacked stone or dry wall with hand painted faux finish.
Project designed by Susie Hersker’s Scottsdale interior design firm Design Directives. Design Directives is active in Phoenix, Paradise Valley, Cave Creek, Carefree, Sedona, and beyond.
For more about Design Directives, click here: https://susanherskerasid.com/

Darlene Halaby
There are two hidden tv's in the upper bar cabinets, as well as a built in beer tap with a wine fridge underneath.
Exemple d'une salle de séjour tendance de taille moyenne et ouverte avec un bar de salon, un mur gris, un sol en bois brun, aucune cheminée, un téléviseur dissimulé et un sol marron.
Exemple d'une salle de séjour tendance de taille moyenne et ouverte avec un bar de salon, un mur gris, un sol en bois brun, aucune cheminée, un téléviseur dissimulé et un sol marron.
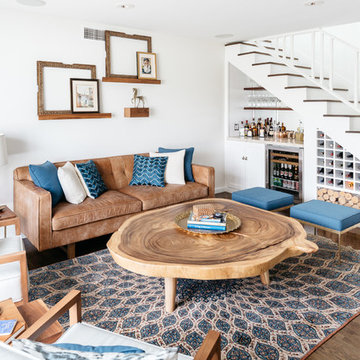
CHRISTOPHER LEE FOTO
Réalisation d'une salle de séjour bohème avec un bar de salon, un mur blanc, parquet foncé et un sol marron.
Réalisation d'une salle de séjour bohème avec un bar de salon, un mur blanc, parquet foncé et un sol marron.

John Martinelli Photography
Exemple d'une grande salle de séjour fermée avec un bar de salon, un mur bleu, moquette et un téléviseur encastré.
Exemple d'une grande salle de séjour fermée avec un bar de salon, un mur bleu, moquette et un téléviseur encastré.
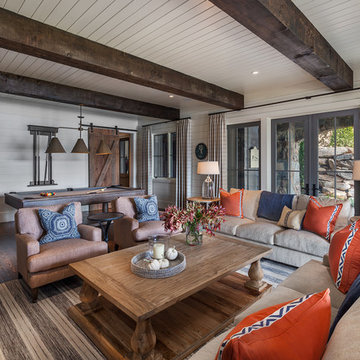
This transitional timber frame home features a wrap-around porch designed to take advantage of its lakeside setting and mountain views. Natural stone, including river rock, granite and Tennessee field stone, is combined with wavy edge siding and a cedar shingle roof to marry the exterior of the home with it surroundings. Casually elegant interiors flow into generous outdoor living spaces that highlight natural materials and create a connection between the indoors and outdoors.
Photography Credit: Rebecca Lehde, Inspiro 8 Studios

The gathering room in this space is an open concept leading into both the kitchen and dining room. This large area provides the perfect setting to lounge on custom upholstered pieces and custom designed bar feature. The entry way features a one of a kind door and hand painted art pieces.
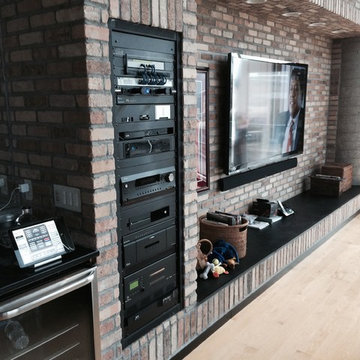
This project includes a wall mounted television with color rotating back lighting, home theater system, recessed in-ceiling speakers, and recessed server rack. Home automation systems can be controlled from your tablet or mobile device.

Modern Contemporary Basement Remodel with Ceiling Niches and Custom Built Shelving Flanking Modern Fireplace Wall. Wet Bar Nearby with Comfortable Barstools for Entertaining. Photograph by Paul Kohlman.

This open concept home is beautifully designed and meets your every need. With a healthy mixture of modern and contemporary design, the final touches really make the space pop. From your red wall with eye-catching decor, to your wet bar neatly tucked away, you'll never run out of entertainment.

Réalisation d'une salle de séjour chalet ouverte avec un bar de salon, un mur beige, une cheminée standard, un manteau de cheminée en pierre et un téléviseur fixé au mur.

Inspired by the majesty of the Northern Lights and this family's everlasting love for Disney, this home plays host to enlighteningly open vistas and playful activity. Like its namesake, the beloved Sleeping Beauty, this home embodies family, fantasy and adventure in their truest form. Visions are seldom what they seem, but this home did begin 'Once Upon a Dream'. Welcome, to The Aurora.

Réalisation d'une salle de séjour champêtre de taille moyenne et fermée avec un bar de salon, un mur blanc, moquette et un sol beige.

IMG
Réalisation d'une salle de séjour design ouverte avec un bar de salon, un mur beige, parquet clair, aucune cheminée et un téléviseur fixé au mur.
Réalisation d'une salle de séjour design ouverte avec un bar de salon, un mur beige, parquet clair, aucune cheminée et un téléviseur fixé au mur.
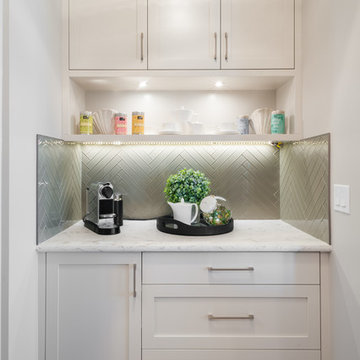
Aménagement d'une salle de séjour contemporaine avec un bar de salon, un mur blanc, un sol en bois brun et un sol marron.

Open Concept Great Room with Custom Sectional and Custom Fireplace
Cette photo montre une grande salle de séjour tendance ouverte avec un bar de salon, un mur blanc, parquet clair, un manteau de cheminée en pierre, un téléviseur fixé au mur, un sol beige et une cheminée ribbon.
Cette photo montre une grande salle de séjour tendance ouverte avec un bar de salon, un mur blanc, parquet clair, un manteau de cheminée en pierre, un téléviseur fixé au mur, un sol beige et une cheminée ribbon.
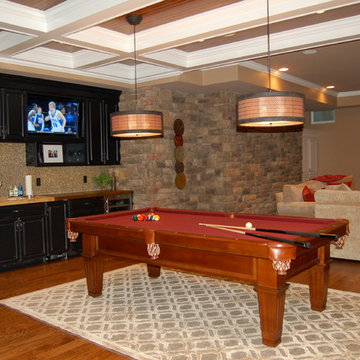
Basement media/game room in Chatham NJ. Four TVs provided optimal game day viewing for this mancave.
Aménagement d'une grande salle de séjour classique fermée avec un bar de salon, un mur marron, parquet foncé, aucune cheminée, un téléviseur encastré et un sol marron.
Aménagement d'une grande salle de séjour classique fermée avec un bar de salon, un mur marron, parquet foncé, aucune cheminée, un téléviseur encastré et un sol marron.
Idées déco de salles de séjour avec un bar de salon
3