Idées déco de salles de séjour avec un bar de salon
Trier par :
Budget
Trier par:Populaires du jour
61 - 80 sur 6 549 photos
1 sur 2
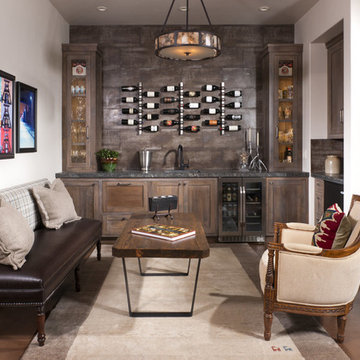
Altius Design, Longviews Studios
Aménagement d'une salle de séjour montagne avec un bar de salon et un mur blanc.
Aménagement d'une salle de séjour montagne avec un bar de salon et un mur blanc.
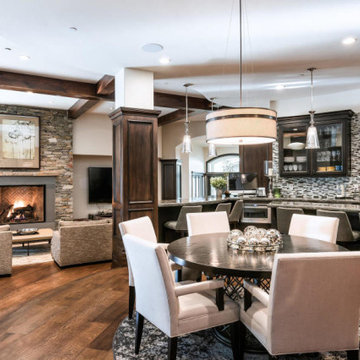
Réalisation d'une grande salle de séjour tradition ouverte avec un bar de salon, un mur gris, parquet foncé, une cheminée standard, un manteau de cheminée en pierre, un téléviseur fixé au mur et un sol marron.
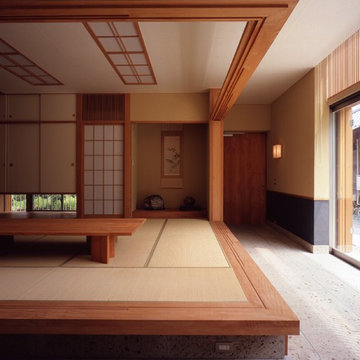
Photo/Nacasa & Partners
Réalisation d'une grande salle de séjour asiatique fermée avec un bar de salon, un mur beige, un sol de tatami, aucune cheminée et aucun téléviseur.
Réalisation d'une grande salle de séjour asiatique fermée avec un bar de salon, un mur beige, un sol de tatami, aucune cheminée et aucun téléviseur.
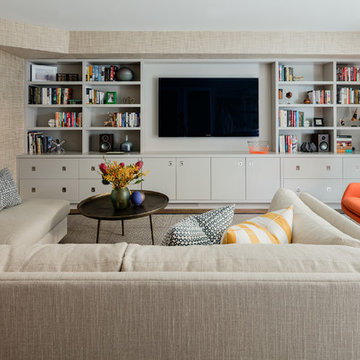
Photography by Michael J. Lee
Exemple d'une grande salle de séjour rétro fermée avec un bar de salon, un mur beige, un sol en bois brun et un téléviseur fixé au mur.
Exemple d'une grande salle de séjour rétro fermée avec un bar de salon, un mur beige, un sol en bois brun et un téléviseur fixé au mur.

Studio Kiva Photographer
Idées déco pour une grande salle de séjour classique ouverte avec un bar de salon, sol en béton ciré, une cheminée standard, un manteau de cheminée en pierre et un téléviseur fixé au mur.
Idées déco pour une grande salle de séjour classique ouverte avec un bar de salon, sol en béton ciré, une cheminée standard, un manteau de cheminée en pierre et un téléviseur fixé au mur.
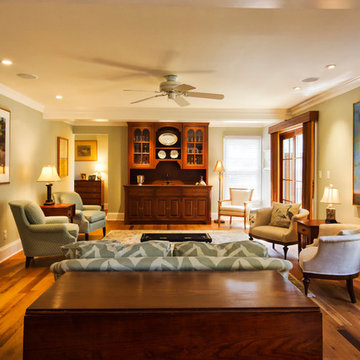
Bright, open family room with reclaimed white oak random width floors and dropped beams and traditional bar cabinet.
Weigley Photography
Exemple d'une salle de séjour chic ouverte avec un bar de salon, un mur gris et un sol en bois brun.
Exemple d'une salle de séjour chic ouverte avec un bar de salon, un mur gris et un sol en bois brun.

This handsome modern craftsman kitchen features Rutt’s door style by the same name, Modern Craftsman, for a look that is both timeless and contemporary. Features include open shelving, oversized island, and a wet bar in the living area.
design by Kitchen Distributors
photos by Emily Minton Redfield Photography

Idées déco pour une grande salle de séjour classique fermée avec salle de jeu, un bar de salon, un mur blanc, moquette, aucune cheminée, un téléviseur fixé au mur et un sol beige.

Inspiration pour une grande salle de séjour minimaliste ouverte avec un bar de salon, un mur blanc, parquet clair, aucune cheminée et un sol marron.

Abby Liga
Exemple d'une salle de séjour méditerranéenne ouverte avec un bar de salon, un mur beige, parquet foncé, une cheminée standard, un manteau de cheminée en brique, un téléviseur encastré et un sol marron.
Exemple d'une salle de séjour méditerranéenne ouverte avec un bar de salon, un mur beige, parquet foncé, une cheminée standard, un manteau de cheminée en brique, un téléviseur encastré et un sol marron.

Aménagement d'une grande salle de séjour bord de mer ouverte avec un bar de salon, un mur blanc, un sol en bois brun, une cheminée standard, un manteau de cheminée en bois, un téléviseur fixé au mur et un sol marron.
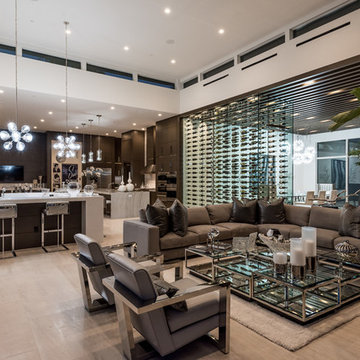
Great Room with Wet Bar
Cette photo montre une grande salle de séjour tendance ouverte avec un mur blanc, parquet clair, une cheminée ribbon, un téléviseur fixé au mur, un manteau de cheminée en pierre, un sol beige et un bar de salon.
Cette photo montre une grande salle de séjour tendance ouverte avec un mur blanc, parquet clair, une cheminée ribbon, un téléviseur fixé au mur, un manteau de cheminée en pierre, un sol beige et un bar de salon.

Dawn Smith Photography
Inspiration pour une très grande salle de séjour traditionnelle ouverte avec un bar de salon, un mur gris, un sol en carrelage de porcelaine, aucune cheminée, un téléviseur fixé au mur et un sol marron.
Inspiration pour une très grande salle de séjour traditionnelle ouverte avec un bar de salon, un mur gris, un sol en carrelage de porcelaine, aucune cheminée, un téléviseur fixé au mur et un sol marron.
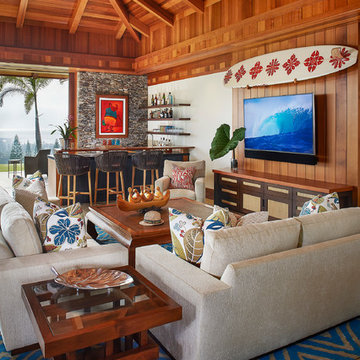
Réalisation d'une grande salle de séjour ethnique ouverte avec aucune cheminée, un téléviseur fixé au mur, un bar de salon, un mur marron et un sol marron.

Old world charm, modern styles and color with this craftsman styled kitchen. Plank parquet wood flooring is porcelain tile throughout the bar, kitchen and laundry areas. Marble mosaic behind the range. Featuring white painted cabinets with 2 islands, one island is the bar with glass cabinetry above, and hanging glasses. On the middle island, a complete large natural pine slab, with lighting pendants over both. Laundry room has a folding counter backed by painted tonque and groove planks, as well as a built in seat with storage on either side. Lots of natural light filters through this beautiful airy space, as the windows reach the white quartzite counters.
Project Location: Santa Barbara, California. Project designed by Maraya Interior Design. From their beautiful resort town of Ojai, they serve clients in Montecito, Hope Ranch, Malibu, Westlake and Calabasas, across the tri-county areas of Santa Barbara, Ventura and Los Angeles, south to Hidden Hills- north through Solvang and more.
Vance Simms, Contractor
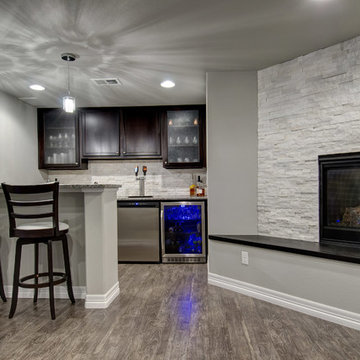
Basement with a walk behind wet bar, hardwood floors, stone fireplace and bench seating. ©Finished Basement Company
Aménagement d'une grande salle de séjour contemporaine ouverte avec un bar de salon, un mur gris, parquet foncé, une cheminée standard, un manteau de cheminée en pierre, un téléviseur fixé au mur et un sol marron.
Aménagement d'une grande salle de séjour contemporaine ouverte avec un bar de salon, un mur gris, parquet foncé, une cheminée standard, un manteau de cheminée en pierre, un téléviseur fixé au mur et un sol marron.
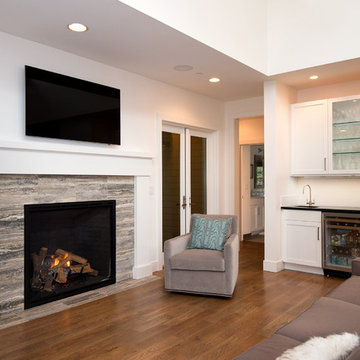
Eric Dennon
Exemple d'une grande salle de séjour tendance ouverte avec un mur blanc, un sol en bois brun, un téléviseur fixé au mur, un bar de salon, un manteau de cheminée en carrelage et une cheminée standard.
Exemple d'une grande salle de séjour tendance ouverte avec un mur blanc, un sol en bois brun, un téléviseur fixé au mur, un bar de salon, un manteau de cheminée en carrelage et une cheminée standard.

Modern penthouse family room
Idées déco pour une grande salle de séjour contemporaine ouverte avec un bar de salon, un mur gris, un sol en carrelage de céramique, une cheminée standard, un manteau de cheminée en carrelage, un téléviseur fixé au mur et un sol gris.
Idées déco pour une grande salle de séjour contemporaine ouverte avec un bar de salon, un mur gris, un sol en carrelage de céramique, une cheminée standard, un manteau de cheminée en carrelage, un téléviseur fixé au mur et un sol gris.

For our client, who had previous experience working with architects, we enlarged, completely gutted and remodeled this Twin Peaks diamond in the rough. The top floor had a rear-sloping ceiling that cut off the amazing view, so our first task was to raise the roof so the great room had a uniformly high ceiling. Clerestory windows bring in light from all directions. In addition, we removed walls, combined rooms, and installed floor-to-ceiling, wall-to-wall sliding doors in sleek black aluminum at each floor to create generous rooms with expansive views. At the basement, we created a full-floor art studio flooded with light and with an en-suite bathroom for the artist-owner. New exterior decks, stairs and glass railings create outdoor living opportunities at three of the four levels. We designed modern open-riser stairs with glass railings to replace the existing cramped interior stairs. The kitchen features a 16 foot long island which also functions as a dining table. We designed a custom wall-to-wall bookcase in the family room as well as three sleek tiled fireplaces with integrated bookcases. The bathrooms are entirely new and feature floating vanities and a modern freestanding tub in the master. Clean detailing and luxurious, contemporary finishes complete the look.
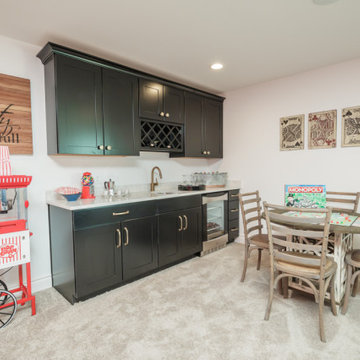
Exemple d'une grande salle de séjour chic fermée avec salle de jeu, un bar de salon, aucune cheminée, un mur blanc, moquette, un téléviseur fixé au mur et un sol beige.
Idées déco de salles de séjour avec un bar de salon
4