Idées déco de salles de séjour craftsman
Trier par :
Budget
Trier par:Populaires du jour
1 - 20 sur 15 215 photos
1 sur 2
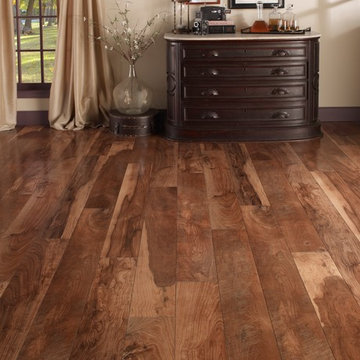
Mannington
Inspiration pour une grande salle de séjour craftsman ouverte avec un mur beige, sol en stratifié, aucune cheminée, aucun téléviseur et un sol marron.
Inspiration pour une grande salle de séjour craftsman ouverte avec un mur beige, sol en stratifié, aucune cheminée, aucun téléviseur et un sol marron.

Old world charm, modern styles and color with this craftsman styled kitchen. Plank parquet wood flooring is porcelain tile throughout the bar, kitchen and laundry areas. Marble mosaic behind the range. Featuring white painted cabinets with 2 islands, one island is the bar with glass cabinetry above, and hanging glasses. On the middle island, a complete large natural pine slab, with lighting pendants over both. Laundry room has a folding counter backed by painted tonque and groove planks, as well as a built in seat with storage on either side. Lots of natural light filters through this beautiful airy space, as the windows reach the white quartzite counters.
Project Location: Santa Barbara, California. Project designed by Maraya Interior Design. From their beautiful resort town of Ojai, they serve clients in Montecito, Hope Ranch, Malibu, Westlake and Calabasas, across the tri-county areas of Santa Barbara, Ventura and Los Angeles, south to Hidden Hills- north through Solvang and more.
Vance Simms, Contractor
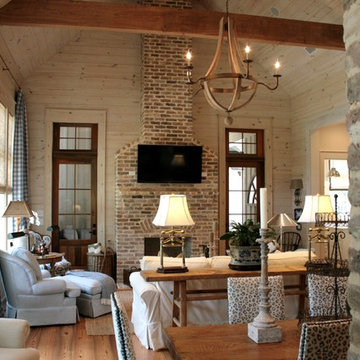
This cottage has an open floor plan and architectural details. The living area looks spacious and welcoming with cathedral wood ceilings and wood plank walls. The exposed beams create a warm cottage atmosphere. The rustic elements add to the charm of this southern cottage. Designed by Bob Chatham Custom Home Design and built by Scott Norman.
Trouvez le bon professionnel près de chez vous
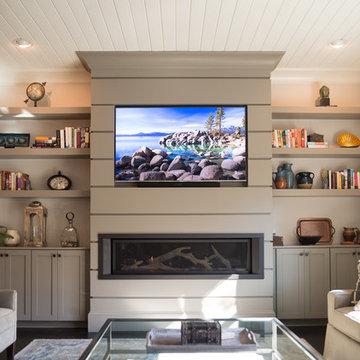
Courtney Cooper Johnson
Exemple d'une salle de séjour craftsman de taille moyenne et fermée avec un mur beige, parquet foncé, une cheminée ribbon, un manteau de cheminée en métal et un téléviseur encastré.
Exemple d'une salle de séjour craftsman de taille moyenne et fermée avec un mur beige, parquet foncé, une cheminée ribbon, un manteau de cheminée en métal et un téléviseur encastré.
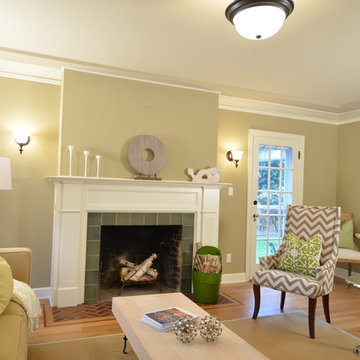
Cette photo montre une salle de séjour craftsman de taille moyenne et fermée avec un mur beige, parquet foncé, une cheminée standard, un manteau de cheminée en carrelage et aucun téléviseur.
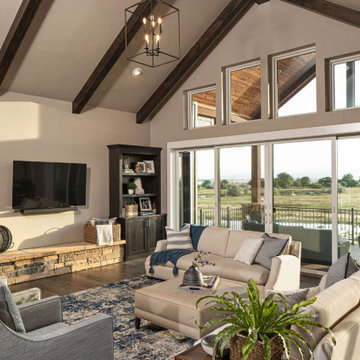
The great room is open to both the dining room and the kitchen. It features grand sliding doors to the rear deck and a warming fireplace in the corner.

Great room features 14ft vaulted ceiling with stained beams, white built-ins surround fireplace and stacking doors open to indoor/outdoor living.
Exemple d'une grande salle de séjour craftsman ouverte avec un mur blanc, un sol en bois brun, une cheminée standard, un manteau de cheminée en carrelage, un téléviseur fixé au mur, un sol marron et poutres apparentes.
Exemple d'une grande salle de séjour craftsman ouverte avec un mur blanc, un sol en bois brun, une cheminée standard, un manteau de cheminée en carrelage, un téléviseur fixé au mur, un sol marron et poutres apparentes.

The family room is the primary living space in the home, with beautifully detailed fireplace and built-in shelving surround, as well as a complete window wall to the lush back yard. The stained glass windows and panels were designed and made by the homeowner.
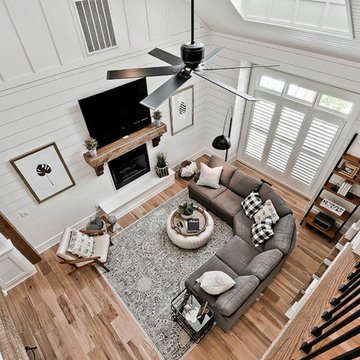
Idée de décoration pour une grande salle de séjour craftsman ouverte avec un mur blanc, parquet clair, une cheminée standard, un manteau de cheminée en bois et un téléviseur fixé au mur.
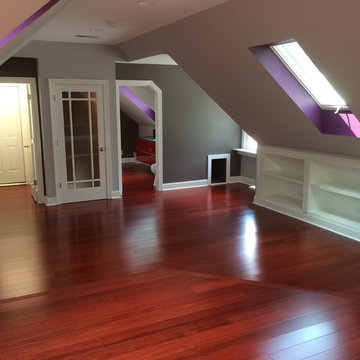
Cette photo montre une salle de séjour mansardée ou avec mezzanine craftsman avec un mur multicolore et parquet foncé.
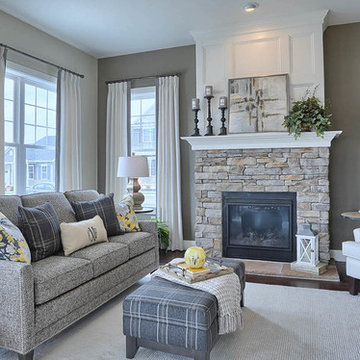
The Laurel Model family room featuring gas fireplace with stone surround.
Exemple d'une salle de séjour craftsman ouverte et de taille moyenne avec un mur gris, parquet foncé, une cheminée standard, un manteau de cheminée en pierre et aucun téléviseur.
Exemple d'une salle de séjour craftsman ouverte et de taille moyenne avec un mur gris, parquet foncé, une cheminée standard, un manteau de cheminée en pierre et aucun téléviseur.
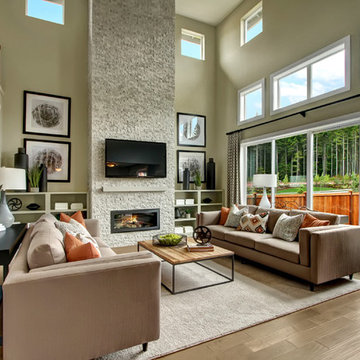
Stunning two story great room with wall of windows. Impressive two story fireplace with Daltile Arctic Gray 2x6. built-in book shelves and extensive hardwoods.
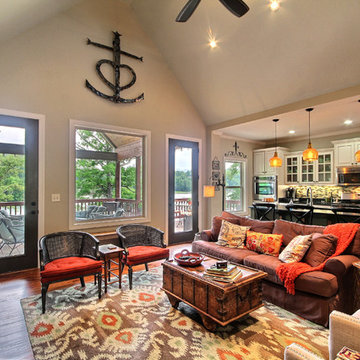
KMPICS.COM
Réalisation d'une grande salle de séjour craftsman ouverte avec un mur beige, parquet foncé, une cheminée standard, un manteau de cheminée en pierre et un téléviseur fixé au mur.
Réalisation d'une grande salle de séjour craftsman ouverte avec un mur beige, parquet foncé, une cheminée standard, un manteau de cheminée en pierre et un téléviseur fixé au mur.
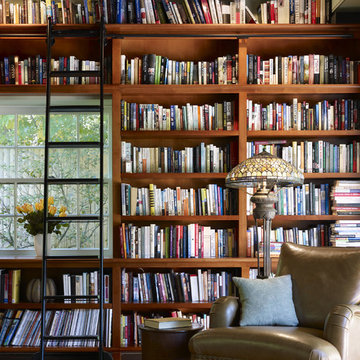
At one end of a large living room in this 19th century renovated carriage house, a bookshelf wall helps define and organize a cozy office space.
Exemple d'une salle de séjour craftsman avec une bibliothèque ou un coin lecture et un sol en bois brun.
Exemple d'une salle de séjour craftsman avec une bibliothèque ou un coin lecture et un sol en bois brun.

Cette photo montre une salle de séjour craftsman avec un mur beige, parquet foncé, une cheminée standard, un manteau de cheminée en pierre, un téléviseur encastré et éclairage.

Rob Karosis Photography
Réalisation d'une petite salle de séjour craftsman fermée avec une bibliothèque ou un coin lecture, un mur blanc, parquet foncé, un téléviseur encastré et un sol marron.
Réalisation d'une petite salle de séjour craftsman fermée avec une bibliothèque ou un coin lecture, un mur blanc, parquet foncé, un téléviseur encastré et un sol marron.
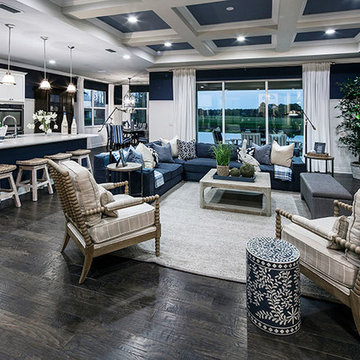
Réalisation d'une grande salle de séjour craftsman ouverte avec salle de jeu, un mur bleu, parquet foncé et un sol marron.

The Laurel Model family room featuring gas fireplace and stone surround.
Aménagement d'une salle de séjour craftsman ouverte et de taille moyenne avec un mur gris, parquet foncé, une cheminée standard, un manteau de cheminée en pierre, aucun téléviseur et un sol marron.
Aménagement d'une salle de séjour craftsman ouverte et de taille moyenne avec un mur gris, parquet foncé, une cheminée standard, un manteau de cheminée en pierre, aucun téléviseur et un sol marron.
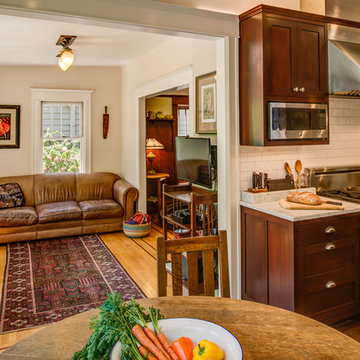
Treve Johnson
Cette image montre une petite salle de séjour craftsman avec un sol marron, parquet clair, aucune cheminée et un téléviseur fixé au mur.
Cette image montre une petite salle de séjour craftsman avec un sol marron, parquet clair, aucune cheminée et un téléviseur fixé au mur.
Idées déco de salles de séjour craftsman
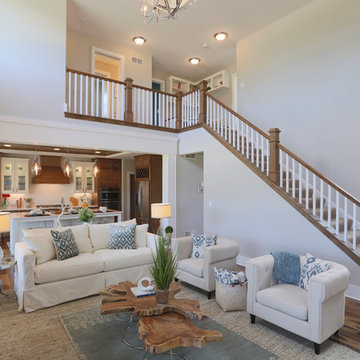
Ray Guansing
Idée de décoration pour une très grande salle de séjour craftsman ouverte avec un mur gris, parquet clair, une cheminée standard, un manteau de cheminée en pierre et un téléviseur fixé au mur.
Idée de décoration pour une très grande salle de séjour craftsman ouverte avec un mur gris, parquet clair, une cheminée standard, un manteau de cheminée en pierre et un téléviseur fixé au mur.
1