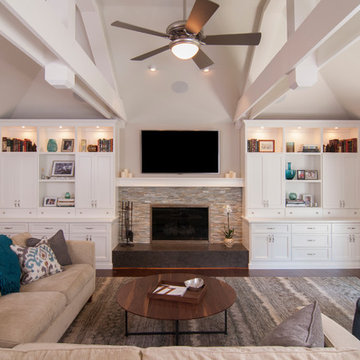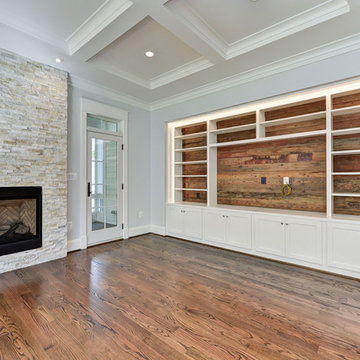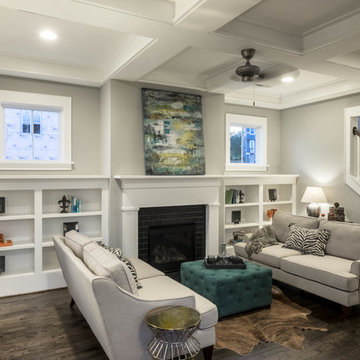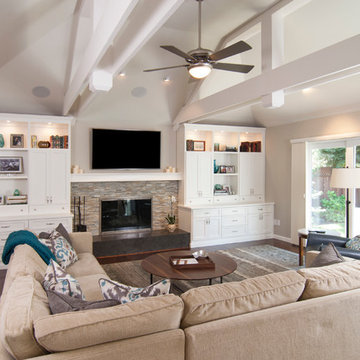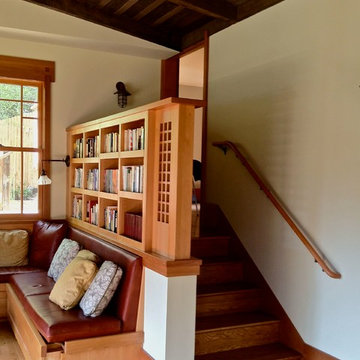Idées déco de salles de séjour craftsman
Trier par :
Budget
Trier par:Populaires du jour
141 - 160 sur 15 200 photos
1 sur 2
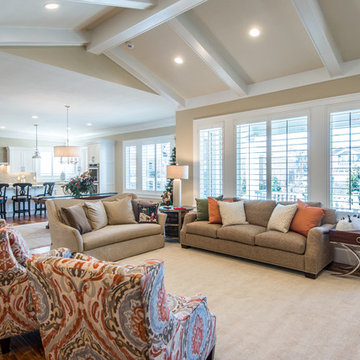
Great room featuring pre-finished engineered hardwood floors. Floors are Malaysian walnut in the color natural with a satin finish. Photographer-Jedd
Cette image montre une salle de séjour craftsman de taille moyenne et ouverte avec un mur beige, un sol en bois brun et un téléviseur fixé au mur.
Cette image montre une salle de séjour craftsman de taille moyenne et ouverte avec un mur beige, un sol en bois brun et un téléviseur fixé au mur.
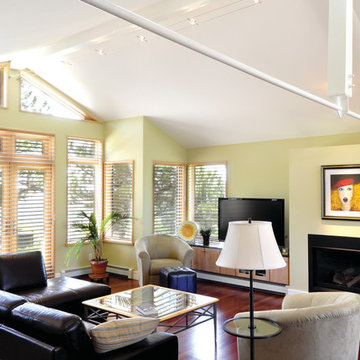
Inspiration pour une salle de séjour craftsman de taille moyenne et ouverte avec un mur vert, un sol en bois brun, une cheminée standard et un téléviseur indépendant.
Trouvez le bon professionnel près de chez vous
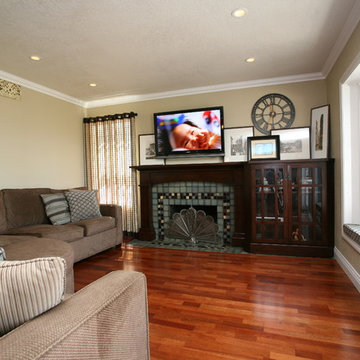
Beautiful craftsman design has influenced this fireplace surround. Shown here in maple with a rich antique walnut finish.
Cette image montre une salle de séjour craftsman de taille moyenne et ouverte avec un sol en bois brun, une cheminée standard, un manteau de cheminée en carrelage, un téléviseur fixé au mur et un mur beige.
Cette image montre une salle de séjour craftsman de taille moyenne et ouverte avec un sol en bois brun, une cheminée standard, un manteau de cheminée en carrelage, un téléviseur fixé au mur et un mur beige.

With two teen daughters, a one bathroom house isn’t going to cut it. In order to keep the peace, our clients tore down an existing house in Richmond, BC to build a dream home suitable for a growing family. The plan. To keep the business on the main floor, complete with gym and media room, and have the bedrooms on the upper floor to retreat to for moments of tranquility. Designed in an Arts and Crafts manner, the home’s facade and interior impeccably flow together. Most of the rooms have craftsman style custom millwork designed for continuity. The highlight of the main floor is the dining room with a ridge skylight where ship-lap and exposed beams are used as finishing touches. Large windows were installed throughout to maximize light and two covered outdoor patios built for extra square footage. The kitchen overlooks the great room and comes with a separate wok kitchen. You can never have too many kitchens! The upper floor was designed with a Jack and Jill bathroom for the girls and a fourth bedroom with en-suite for one of them to move to when the need presents itself. Mom and dad thought things through and kept their master bedroom and en-suite on the opposite side of the floor. With such a well thought out floor plan, this home is sure to please for years to come.
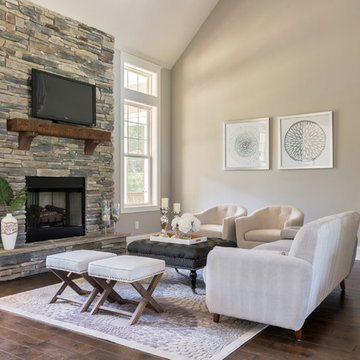
Idée de décoration pour une salle de séjour craftsman de taille moyenne et ouverte avec un mur beige, parquet foncé, une cheminée standard, un manteau de cheminée en pierre, un téléviseur fixé au mur et un sol marron.
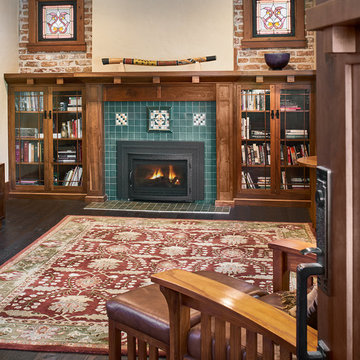
David Patterson Photography
Aménagement d'une salle de séjour craftsman de taille moyenne avec une bibliothèque ou un coin lecture, un mur beige, parquet foncé, une cheminée standard, un manteau de cheminée en carrelage, aucun téléviseur et un sol marron.
Aménagement d'une salle de séjour craftsman de taille moyenne avec une bibliothèque ou un coin lecture, un mur beige, parquet foncé, une cheminée standard, un manteau de cheminée en carrelage, aucun téléviseur et un sol marron.
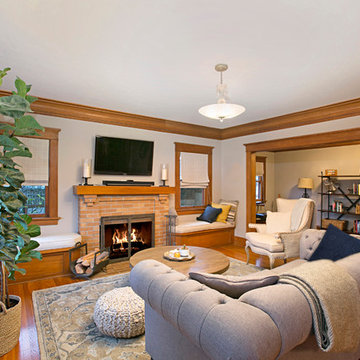
Cette image montre une salle de séjour craftsman de taille moyenne et fermée avec un mur gris, parquet clair, une cheminée standard, un manteau de cheminée en brique, un téléviseur fixé au mur et un sol marron.
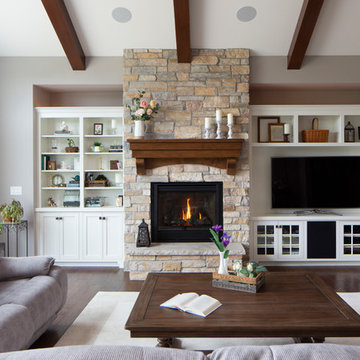
Vaulted stained beamed ceiling with arched grand window and the Chilton Brown stone fireplace draws your attention into this great room. Side built in inset flat panel cabinets mimic the kitchen cabinets with open shelving for collectables. The character grade hickory hardwood floors and stained mantel provide a warmth to this vast room. (Ryan Hainey)
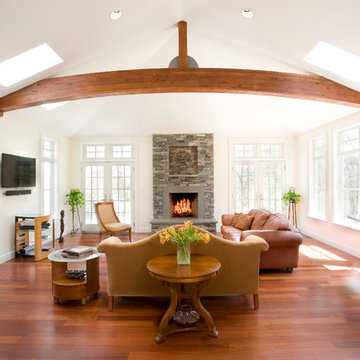
The layout of this new home is loosely based on the principles of Vastu, which consists of precepts dealing with the orientation of elements within the structure. Working within this framework provided a logical layout of the interior elements both in terms of function as well as placement to optimize daylight and views. Since the owner entertains on a regular basis, the house is equipped with both a large main kitchen as well as prep kitchen. In addition, the large patio incorporates an outside covered grille area to allow for cooking in inclement weather. Other elements in the house include a central pyramid skylight at the stairs, media room and yoga/workout studio.
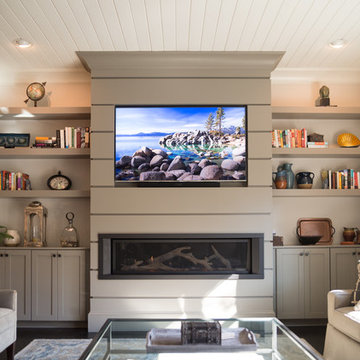
Courtney Cooper Johnson
Réalisation d'une salle de séjour craftsman de taille moyenne et fermée avec un mur beige, parquet foncé, une cheminée ribbon, un manteau de cheminée en métal et un téléviseur encastré.
Réalisation d'une salle de séjour craftsman de taille moyenne et fermée avec un mur beige, parquet foncé, une cheminée ribbon, un manteau de cheminée en métal et un téléviseur encastré.
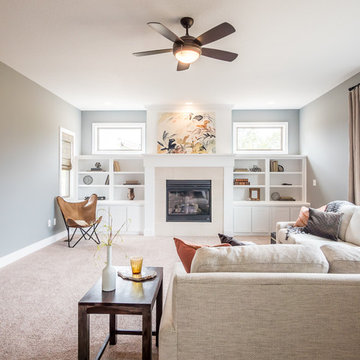
Cette image montre une grande salle de séjour craftsman ouverte avec un mur gris, moquette, une cheminée standard, un manteau de cheminée en pierre et aucun téléviseur.
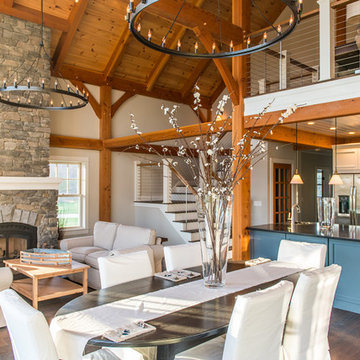
Beautiful post and beam and timber frame great room! This stylish living space is open concept with the main living areas open to one another. The simple, yet elegant decor creates an up to date look, with the wood being an accent and not overtaking the space.
Photo provided by Jerry Cibulski, Albertson Realty
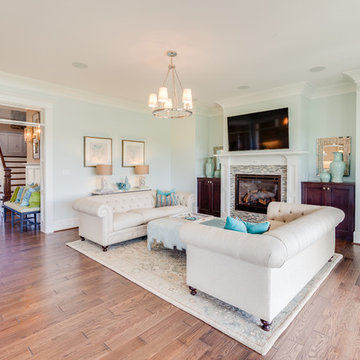
Réalisation d'une grande salle de séjour craftsman ouverte avec un mur bleu, un sol en bois brun, une cheminée standard, un manteau de cheminée en carrelage et un téléviseur fixé au mur.
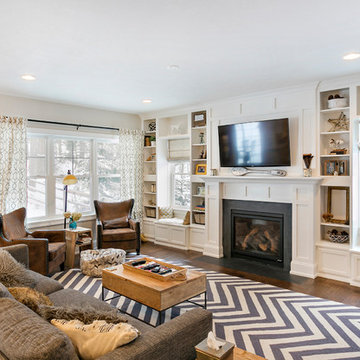
Family room with built in's flanking the fireplace
Idées déco pour une grande salle de séjour craftsman fermée avec salle de jeu, un mur beige, un sol en bois brun, une cheminée standard et un téléviseur fixé au mur.
Idées déco pour une grande salle de séjour craftsman fermée avec salle de jeu, un mur beige, un sol en bois brun, une cheminée standard et un téléviseur fixé au mur.
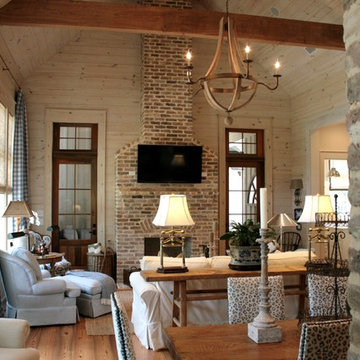
This cottage has an open floor plan and architectural details. The living area looks spacious and welcoming with cathedral wood ceilings and wood plank walls. The exposed beams create a warm cottage atmosphere. The rustic elements add to the charm of this southern cottage. Designed by Bob Chatham Custom Home Design and built by Scott Norman.
Idées déco de salles de séjour craftsman
8
