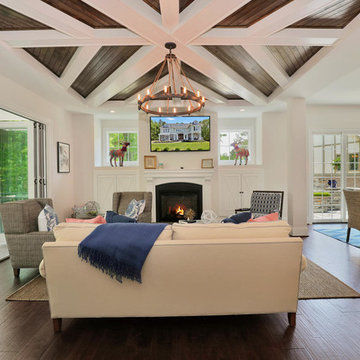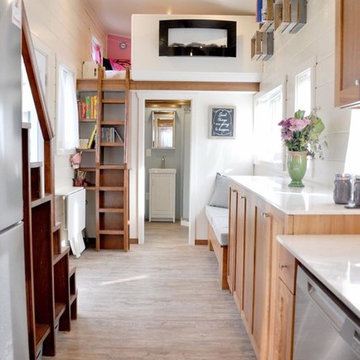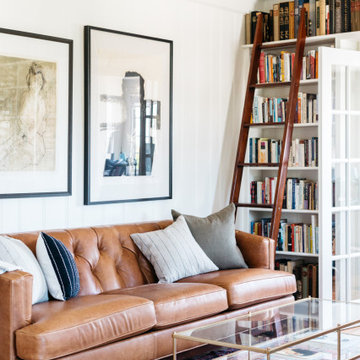Salle de Séjour
Trier par :
Budget
Trier par:Populaires du jour
41 - 60 sur 15 207 photos
1 sur 2
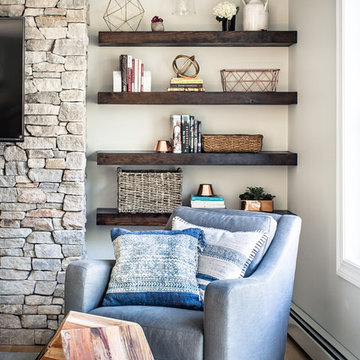
Inspiration pour une salle de séjour craftsman avec un mur blanc, parquet clair, une cheminée standard, un manteau de cheminée en pierre, un téléviseur fixé au mur et un sol beige.
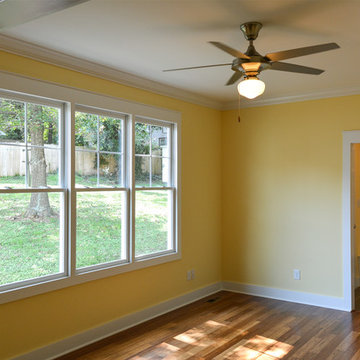
Jody Brown Architecture, pllc.
Réalisation d'une salle de séjour craftsman.
Réalisation d'une salle de séjour craftsman.
Trouvez le bon professionnel près de chez vous

Doug Burke Photography
Inspiration pour une très grande salle de séjour craftsman ouverte avec salle de jeu, un mur beige, un sol en bois brun, une cheminée standard et un manteau de cheminée en pierre.
Inspiration pour une très grande salle de séjour craftsman ouverte avec salle de jeu, un mur beige, un sol en bois brun, une cheminée standard et un manteau de cheminée en pierre.
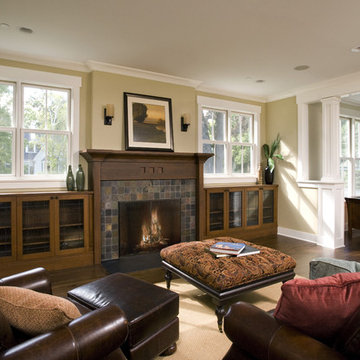
Photo by Linda Oyama-Bryan
Réalisation d'une grande salle de séjour craftsman ouverte avec un mur beige, un sol en bois brun, une cheminée standard, un manteau de cheminée en carrelage, aucun téléviseur et un sol marron.
Réalisation d'une grande salle de séjour craftsman ouverte avec un mur beige, un sol en bois brun, une cheminée standard, un manteau de cheminée en carrelage, aucun téléviseur et un sol marron.

Stunning two story great room with wall of windows. Impressive two story fireplace with Daltile Arctic Gray 2x6. built-in book shelves and extensive hardwoods.

Our clients selected a great combination of products and materials to enable our craftsmen to create a spectacular entry and great room to this custom home completed in 2020.

Inspired by the surrounding landscape, the Craftsman/Prairie style is one of the few truly American architectural styles. It was developed around the turn of the century by a group of Midwestern architects and continues to be among the most comfortable of all American-designed architecture more than a century later, one of the main reasons it continues to attract architects and homeowners today. Oxbridge builds on that solid reputation, drawing from Craftsman/Prairie and classic Farmhouse styles. Its handsome Shingle-clad exterior includes interesting pitched rooflines, alternating rows of cedar shake siding, stone accents in the foundation and chimney and distinctive decorative brackets. Repeating triple windows add interest to the exterior while keeping interior spaces open and bright. Inside, the floor plan is equally impressive. Columns on the porch and a custom entry door with sidelights and decorative glass leads into a spacious 2,900-square-foot main floor, including a 19 by 24-foot living room with a period-inspired built-ins and a natural fireplace. While inspired by the past, the home lives for the present, with open rooms and plenty of storage throughout. Also included is a 27-foot-wide family-style kitchen with a large island and eat-in dining and a nearby dining room with a beadboard ceiling that leads out onto a relaxing 240-square-foot screen porch that takes full advantage of the nearby outdoors and a private 16 by 20-foot master suite with a sloped ceiling and relaxing personal sitting area. The first floor also includes a large walk-in closet, a home management area and pantry to help you stay organized and a first-floor laundry area. Upstairs, another 1,500 square feet awaits, with a built-ins and a window seat at the top of the stairs that nod to the home’s historic inspiration. Opt for three family bedrooms or use one of the three as a yoga room; the upper level also includes attic access, which offers another 500 square feet, perfect for crafts or a playroom. More space awaits in the lower level, where another 1,500 square feet (and an additional 1,000) include a recreation/family room with nine-foot ceilings, a wine cellar and home office.
Photographer: Jeff Garland
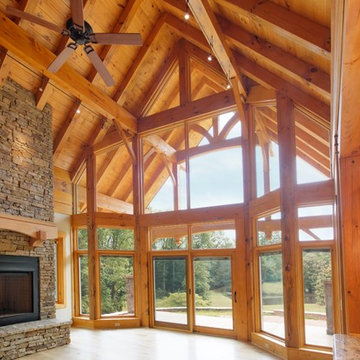
Timber Frame Great Room and Fireplace
Exemple d'une salle de séjour craftsman.
Exemple d'une salle de séjour craftsman.

Ric Stovall
Exemple d'une grande salle de séjour craftsman ouverte avec salle de jeu, un mur blanc, un sol en ardoise et un sol multicolore.
Exemple d'une grande salle de séjour craftsman ouverte avec salle de jeu, un mur blanc, un sol en ardoise et un sol multicolore.
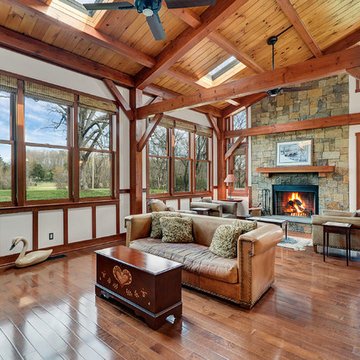
Photo by Upward Studio
Cette image montre une salle de séjour craftsman de taille moyenne et ouverte avec un sol en bois brun, un poêle à bois, un manteau de cheminée en pierre, un téléviseur fixé au mur et un sol marron.
Cette image montre une salle de séjour craftsman de taille moyenne et ouverte avec un sol en bois brun, un poêle à bois, un manteau de cheminée en pierre, un téléviseur fixé au mur et un sol marron.
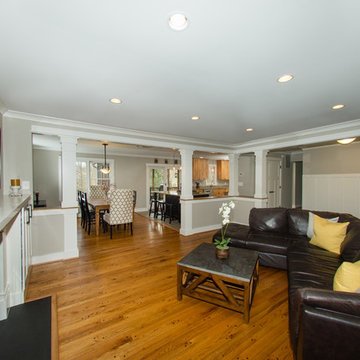
The new design, reminiscent of the Craftsman style, opens the entire main floor while still defining the living and dining areas. With successful planning and execution of the re-purposing of the existing kitchen cabinets and hardwood floors, the clients needs were met, and their vision realized.
Photography by Leigh Ann Saperstone
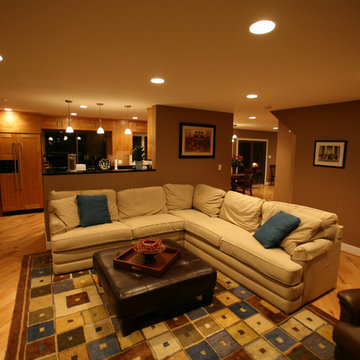
Mike Stone Clark
Cette image montre une salle de séjour craftsman de taille moyenne et ouverte avec un mur marron et parquet clair.
Cette image montre une salle de séjour craftsman de taille moyenne et ouverte avec un mur marron et parquet clair.
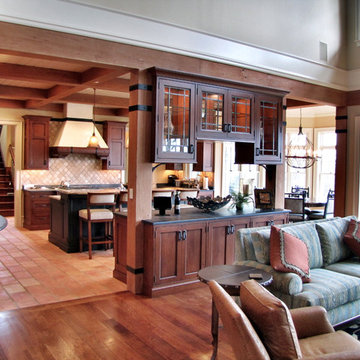
Builder: Spire Builders
Interiors: The Great Room Design
Photo: Spire Builders
Exemple d'une salle de séjour craftsman ouverte avec un mur beige, un sol en bois brun, une cheminée standard, un manteau de cheminée en pierre et un téléviseur dissimulé.
Exemple d'une salle de séjour craftsman ouverte avec un mur beige, un sol en bois brun, une cheminée standard, un manteau de cheminée en pierre et un téléviseur dissimulé.
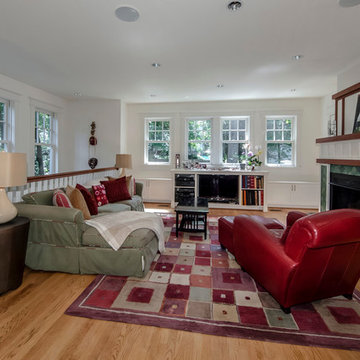
Aménagement d'une salle de séjour mansardée ou avec mezzanine craftsman de taille moyenne avec une bibliothèque ou un coin lecture, un mur blanc, parquet clair, un manteau de cheminée en carrelage, aucun téléviseur et un sol beige.
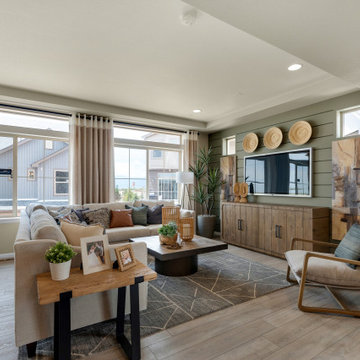
The Home
The St. Julien features a flex space that is designed as a sitting area for gathering the family. As you walk upstairs, the kitchen features a large eat-in island that looks into the great room. Off the kitchen is a space that functions as an office or homework area. Moving through the great room, the sliding glass door opens to a spacious deck. Upstairs features two secondary bedrooms and a primary suite. The master suite bathroom includes a walk-in shower, walk-in closet and separate water closet.
The Builder
As a local, privately held homebuilder and community developer, Oakwood Homes pioneers new standards for livable luxury. We innovate through purposeful and efficient design, always using local materials, manufacturers and resources. We also provide an engaging yet straightforward homebuying experience that’s unmatched in the industry. Our mission is simple: to create luxury homes that are accessible and personable at every budget – for homebuyers in every stage of life.
The Interior Design
The interior design of this home has a natural feeling to it with earth tones and light woods that brings the outdoors in. To achieve this, a soft, sage green and denim blue were used with a wheat tone to pull in the wood and create a balanced palette. Unique patterns in the rugs and art add points of interest, and natural textures in the linens and softgoods provide contrast. A hint of craftsman design rounds out the space and provides a comforting home in which to gather.

Idées déco pour une grande salle de séjour craftsman ouverte avec un mur gris, une cheminée standard, un manteau de cheminée en carrelage, un téléviseur fixé au mur, un sol marron et parquet foncé.

Idée de décoration pour une salle de séjour craftsman en bois de taille moyenne et fermée avec une bibliothèque ou un coin lecture, un mur vert, un sol en bois brun, une cheminée standard, un manteau de cheminée en carrelage, un téléviseur fixé au mur, un sol marron et un plafond à caissons.
3
