Idées déco de salons avec sol en stratifié
Trier par :
Budget
Trier par:Populaires du jour
1 - 20 sur 11 850 photos
1 sur 2
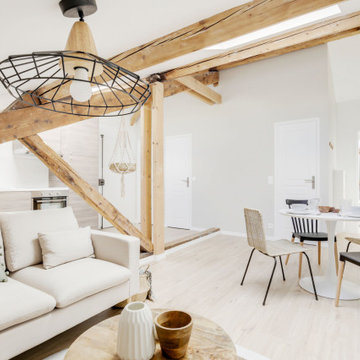
Pour ce projet la conception à été totale, les combles de cet immeuble des années 60 n'avaient jamais été habités. Nous avons pu y implanter deux spacieux appartements de type 2 en y optimisant l'agencement des pièces mansardés.
Tout le potentiel et le charme de cet espace à été révélé grâce aux poutres de la charpente, laissées apparentes après avoir été soigneusement rénovées.
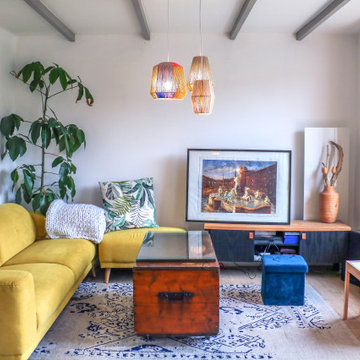
Inspiration pour un salon bohème de taille moyenne et ouvert avec un mur blanc, sol en stratifié, aucune cheminée et un sol beige.
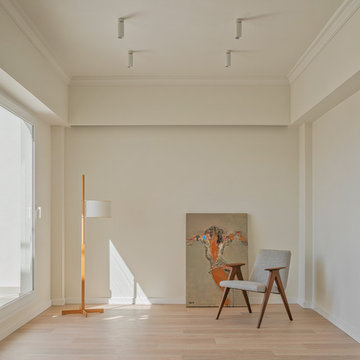
Inspiration pour un petit salon beige et blanc traditionnel fermé avec un mur beige, sol en stratifié, aucune cheminée, aucun téléviseur et un sol marron.
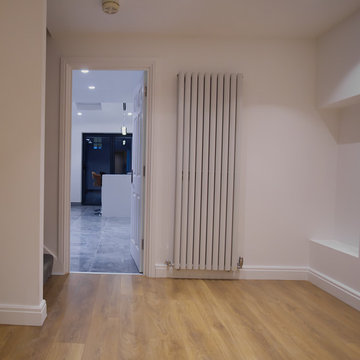
This living room is the perfect place to relax and unwind. The wood floor is a warm and inviting touch, and the blue sofa in the corner is a great accent piece. Spot lights provide a soft and inviting light, making this room a cozy and inviting space.
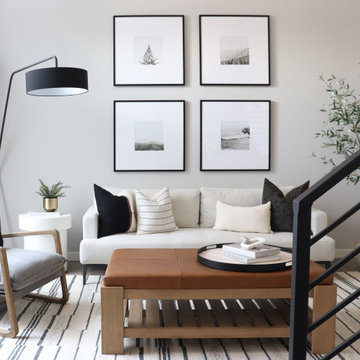
Aménagement d'un salon moderne ouvert avec un mur gris, sol en stratifié et un sol gris.
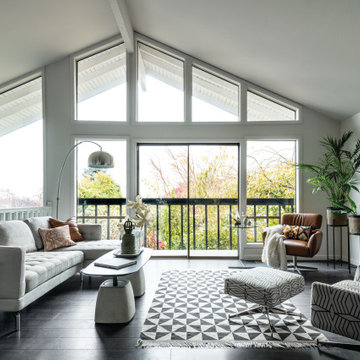
Cette photo montre un salon chic de taille moyenne et ouvert avec un mur blanc, sol en stratifié, un manteau de cheminée en brique, aucun téléviseur, un sol noir et un plafond voûté.
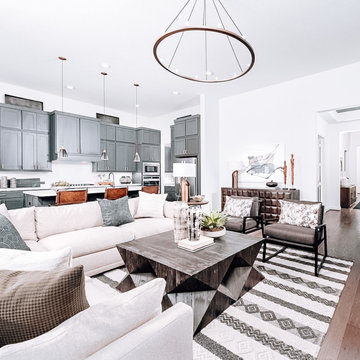
Idées déco pour un salon beige et blanc de taille moyenne et ouvert avec un mur blanc, sol en stratifié et un sol marron.
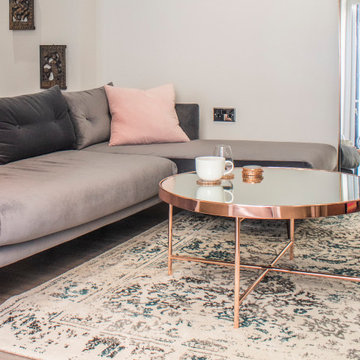
Idée de décoration pour un salon vintage de taille moyenne et ouvert avec un mur blanc, sol en stratifié, un téléviseur indépendant et un sol gris.
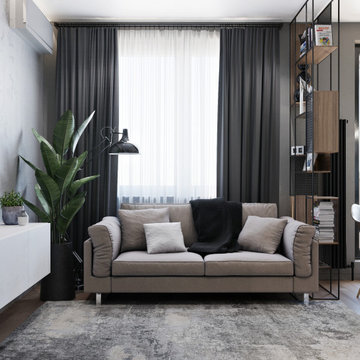
Exemple d'un petit salon tendance ouvert avec un mur gris, sol en stratifié et un téléviseur fixé au mur.

Idées déco pour un salon campagne de taille moyenne et ouvert avec un mur beige, une cheminée standard, un téléviseur encastré, un sol marron, sol en stratifié et un manteau de cheminée en pierre.
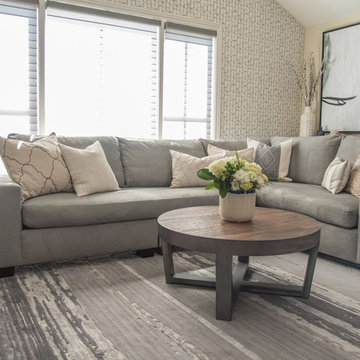
PC: MJ Cohen Photography
Cette image montre un salon bohème de taille moyenne et ouvert avec une salle de réception, un mur beige, sol en stratifié, une cheminée standard, un manteau de cheminée en carrelage, un téléviseur fixé au mur et un sol marron.
Cette image montre un salon bohème de taille moyenne et ouvert avec une salle de réception, un mur beige, sol en stratifié, une cheminée standard, un manteau de cheminée en carrelage, un téléviseur fixé au mur et un sol marron.

We solved this by removing the angled wall (and soffit) to open the kitchen to the dining room and removing the railing between the dining room and living room. In addition, we replaced the drywall stair railings with frameless glass. Upon entering the house, the natural light flows through glass and takes you from stucco tract home to ultra-modern beach house.
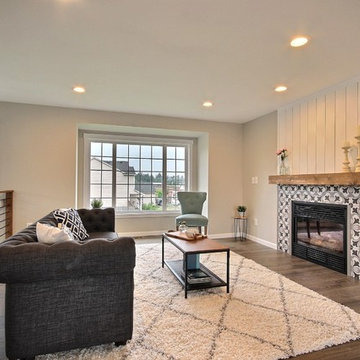
This living room got a total make over. Beautiful new gray laminate flooring. A fresh coat of paint on the walls. Paint color is Sherwin William Agreeable Gray. The fireplace used to just sit flush against the wall without a mantel. We added this beautiful gray patterned tile. Made a wood mantel, and then added shiplap. We ran the shiplap vertically to carry your eye all the way up to the ceiling.
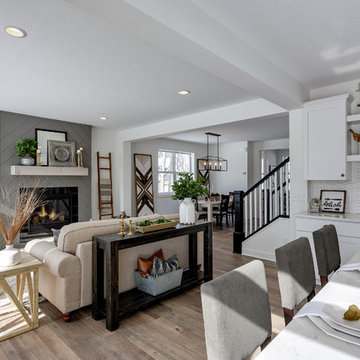
This modern farmhouse living room features a custom shiplap fireplace by Stonegate Builders, with custom-painted cabinetry by Carver Junk Company. The large rug pattern is mirrored in the handcrafted coffee and end tables, made just for this space.
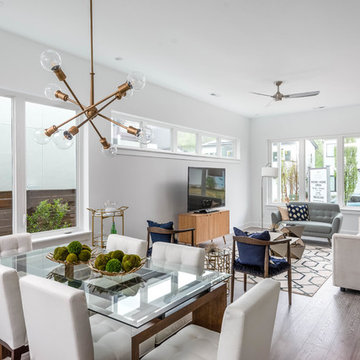
The open-concept plan is punctuated by oversized casement windows that line the front wall of the living room. With ReAlta, we are introducing for the first time in Charlotte a fully solar community. Each beautifully detailed home will incorporate low profile solar panels that will collect the sun’s rays to significantly offset the home’s energy usage. Combined with our industry-leading Home Efficiency Ratings (HERS), these solar systems will save a ReAlta homeowner thousands over the life of the home. Credit: Brendan Kahm

Double aspect living room painted in Farrow & Ball Cornforth White, with a large grey rug layered with a cowhide (both from The Rug Seller). The large coffee table (100x100cm) is from La Redoute and it was chosen as it provides excellent storage. A glass table was not an option for this family who wanted to use the table as a footstool when watching movies!
The sofa is the Eden from the Sofa Workshop via DFS. The cushions are from H&M and the throw by Hermes, The brass side tables are via Houseology and they are by Dutchbone, a Danish interiors brand. The table lamps are by Safavieh. The roses canvas was drawn by the owner's grandma. A natural high fence that surrounds the back garden provides privacy and as a result the owners felt that curtains were not needed on this side of the room.
The floor is a 12mm laminate in smoked oak colour.
Photo: Jenny Kakoudakis

Modern studio apartment for the young girl.
Visualisation by Sergey Groshkov
Cette photo montre un salon mansardé ou avec mezzanine industriel de taille moyenne avec une salle de réception, un mur blanc, sol en stratifié, aucune cheminée, un téléviseur indépendant et un sol beige.
Cette photo montre un salon mansardé ou avec mezzanine industriel de taille moyenne avec une salle de réception, un mur blanc, sol en stratifié, aucune cheminée, un téléviseur indépendant et un sol beige.
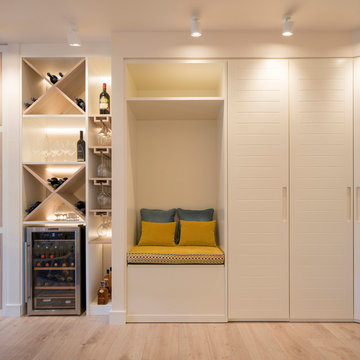
Proyecto de decoración, dirección y ejecución de obra: Sube Interiorismo www.subeinteriorismo.com
Fotografía Erlantz Biderbost
Aménagement d'un grand salon classique ouvert avec un bar de salon, un mur blanc, sol en stratifié, aucune cheminée, un téléviseur encastré et un sol jaune.
Aménagement d'un grand salon classique ouvert avec un bar de salon, un mur blanc, sol en stratifié, aucune cheminée, un téléviseur encastré et un sol jaune.
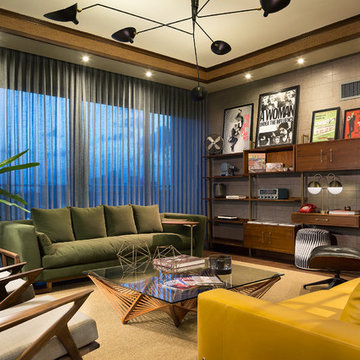
Harold Lambertus
Idée de décoration pour un salon mansardé ou avec mezzanine vintage de taille moyenne avec un mur bleu, sol en stratifié, aucune cheminée, un manteau de cheminée en brique, aucun téléviseur et un sol marron.
Idée de décoration pour un salon mansardé ou avec mezzanine vintage de taille moyenne avec un mur bleu, sol en stratifié, aucune cheminée, un manteau de cheminée en brique, aucun téléviseur et un sol marron.
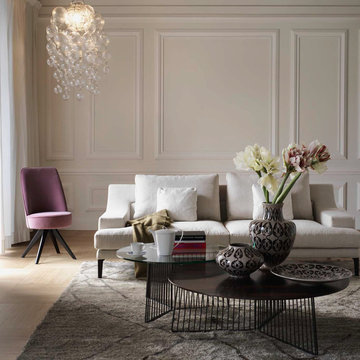
Driade 2017 Collection.
Available through Linea, Inc. in Los Angeles.
Réalisation d'un salon minimaliste de taille moyenne et fermé avec une salle de réception, un mur blanc, sol en stratifié, aucune cheminée, aucun téléviseur et un sol marron.
Réalisation d'un salon minimaliste de taille moyenne et fermé avec une salle de réception, un mur blanc, sol en stratifié, aucune cheminée, aucun téléviseur et un sol marron.
Idées déco de salons avec sol en stratifié
1