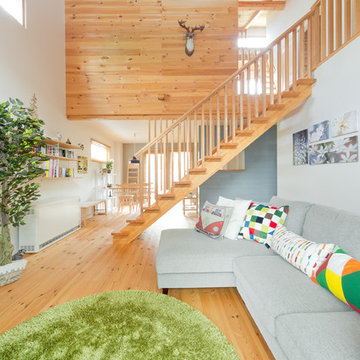Idées déco de salons avec un escalier
Trier par :
Budget
Trier par:Populaires du jour
161 - 180 sur 833 photos
1 sur 2
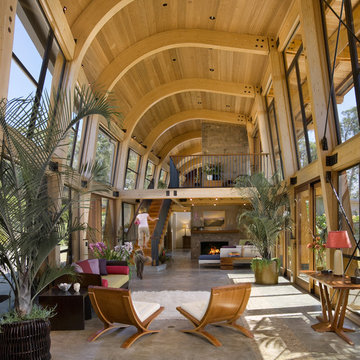
Architect: Ferguson-Ettinger
Inspiration pour un très grand salon design ouvert avec sol en béton ciré, une salle de réception, une cheminée standard, un manteau de cheminée en pierre, aucun téléviseur et un escalier.
Inspiration pour un très grand salon design ouvert avec sol en béton ciré, une salle de réception, une cheminée standard, un manteau de cheminée en pierre, aucun téléviseur et un escalier.
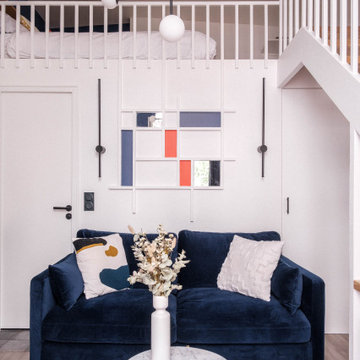
16,6m2, et toutes les fonctionnalités d’un appartement de plus de trois fois cette superficie, voici le joli défi relevé pour cet appartement en plein cœur du marais parisien.
Compact, optimisé et contrasté, ce studio dont la hauteur sous plafond s’élève à 3,10m arbore un espace nuit en mezzanine accessible par un réel escalier sous lequel se trouve un espace dînatoire, dans une pièce à vivre composée d’un salon et de sa cuisine ouverte très fonctionnelle répartie sur 3m de linéaire.
Graphisme en noir et blanc, un petit loft qui a tout d’un grand !
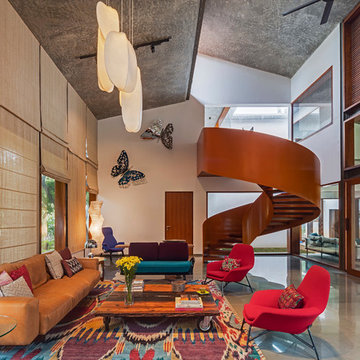
Idées déco pour un salon éclectique fermé avec un mur blanc, sol en béton ciré, aucun téléviseur et un escalier.
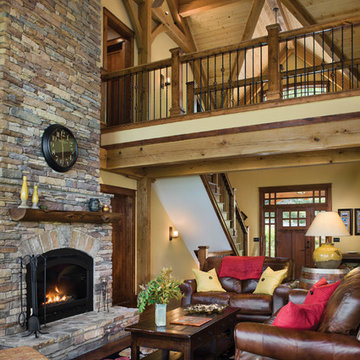
The warmth of the timber framing, stone and cream wall color add warmth to the open great room.
Photo Credit: Roger Wade Studios
Inspiration pour un salon chalet de taille moyenne et ouvert avec une cheminée standard, un manteau de cheminée en pierre, un mur beige, parquet foncé, aucun téléviseur et un escalier.
Inspiration pour un salon chalet de taille moyenne et ouvert avec une cheminée standard, un manteau de cheminée en pierre, un mur beige, parquet foncé, aucun téléviseur et un escalier.
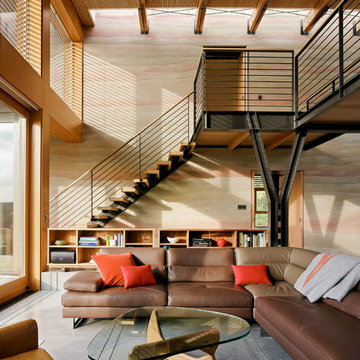
Joe Fletcher
Idée de décoration pour un salon design ouvert avec sol en béton ciré et un escalier.
Idée de décoration pour un salon design ouvert avec sol en béton ciré et un escalier.
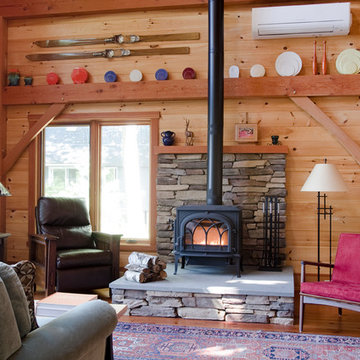
Jamie Salomon, Stylist Susan Salomon
Exemple d'un salon montagne ouvert avec une salle de réception, un mur marron, un sol en bois brun, un poêle à bois, aucun téléviseur et un escalier.
Exemple d'un salon montagne ouvert avec une salle de réception, un mur marron, un sol en bois brun, un poêle à bois, aucun téléviseur et un escalier.
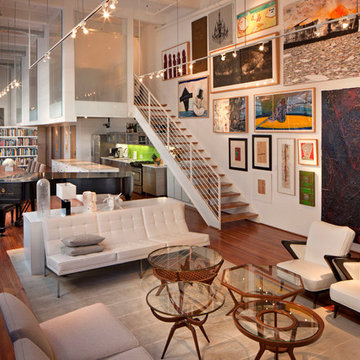
Loft Living area
Inspiration pour un salon urbain avec une salle de réception, un mur blanc, un sol en bois brun et un escalier.
Inspiration pour un salon urbain avec une salle de réception, un mur blanc, un sol en bois brun et un escalier.
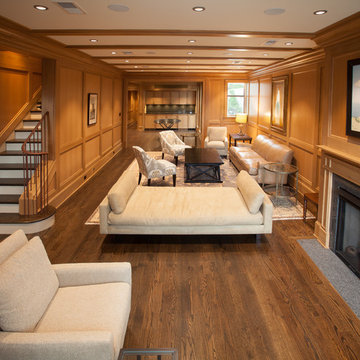
Guests upon entering the row house encounter a stately yet comfortable entertainment space paneled in floor to ceiling stained white oak. A darker stained red oak floor covers the first floor completely and contrasts with the paneling. A new iron stair rail and a granite hearth and fireplace surround provide needed accents to the wood paneling.
Photography by: Carolyn Watson of Carolyn Watson Photography

Dan Dennehy
Idée de décoration pour un salon minimaliste ouvert avec un mur blanc, un poêle à bois et un escalier.
Idée de décoration pour un salon minimaliste ouvert avec un mur blanc, un poêle à bois et un escalier.
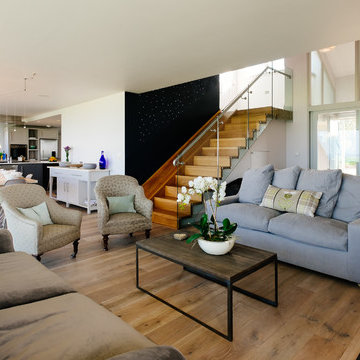
Exemple d'un salon chic ouvert avec une salle de réception, un mur blanc, un sol en bois brun et un escalier.
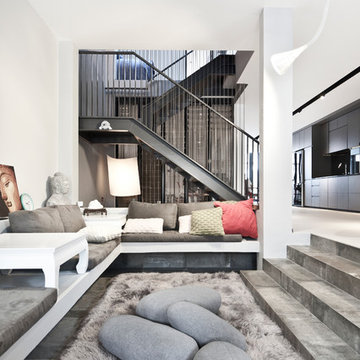
Idées déco pour un salon contemporain ouvert avec une salle de réception, un mur blanc, sol en béton ciré et un escalier.
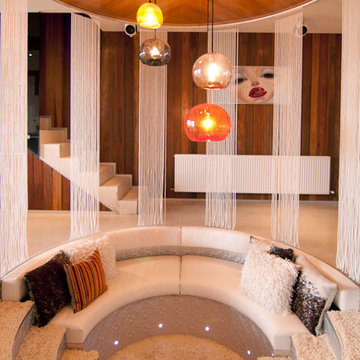
70's inspired shag pile and white leather conversation pit in the parent's retreat
Photo by Jane McDougall
Réalisation d'un salon design avec une salle de réception, moquette et un escalier.
Réalisation d'un salon design avec une salle de réception, moquette et un escalier.
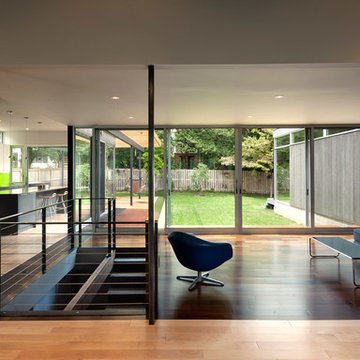
From KUBE Architecture:
"They [owners] wanted a house of openness and light, where their children could be free to explore and play independently, still within view of their parents. The solution was to create a courtyard house, with large sliding glass doors to bring the inside out and outside in."
Greg Powers Photography
Contractor: Housecraft
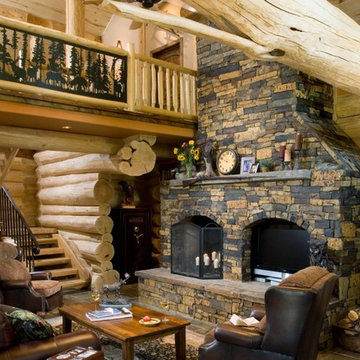
Cette photo montre un salon montagne avec un manteau de cheminée en pierre et un escalier.
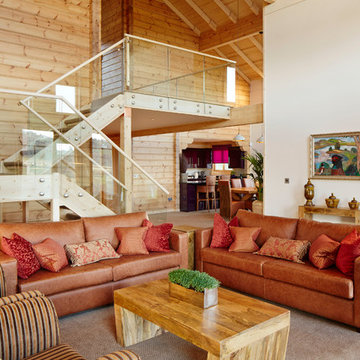
Inspiration pour un salon chalet ouvert avec une salle de réception, un mur beige, moquette, aucune cheminée, aucun téléviseur et un escalier.
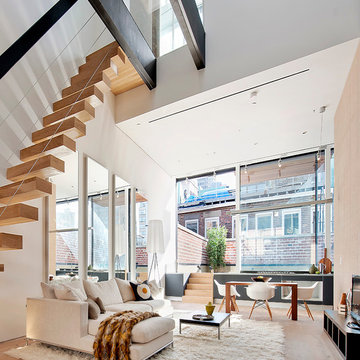
photos by Richard Caplan
Exemple d'un salon tendance ouvert avec un mur blanc, parquet clair et un escalier.
Exemple d'un salon tendance ouvert avec un mur blanc, parquet clair et un escalier.
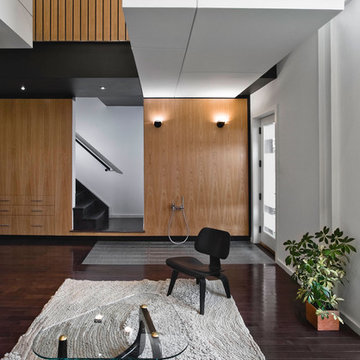
Photolux Studios (Christian Lalonde)
Aménagement d'un salon moderne avec un mur blanc et un escalier.
Aménagement d'un salon moderne avec un mur blanc et un escalier.
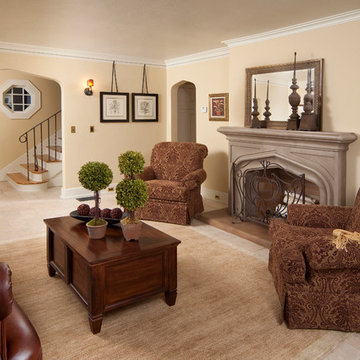
Exemple d'un salon chic avec un mur beige, une cheminée standard, aucun téléviseur et un escalier.
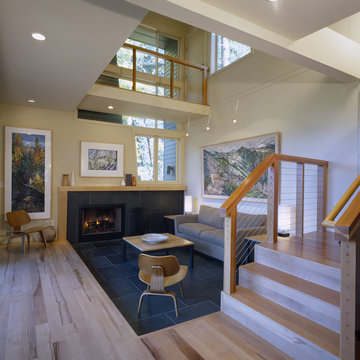
c. Five Design
Réalisation d'un salon minimaliste de taille moyenne avec un mur beige, une cheminée standard, aucun téléviseur, un sol noir et un escalier.
Réalisation d'un salon minimaliste de taille moyenne avec un mur beige, une cheminée standard, aucun téléviseur, un sol noir et un escalier.
Idées déco de salons avec un escalier
9
