Idées déco de salons avec un téléviseur encastré
Trier par :
Budget
Trier par:Populaires du jour
121 - 140 sur 30 202 photos
1 sur 2
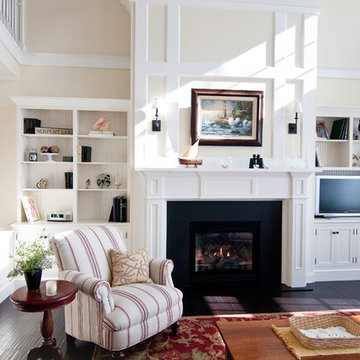
Inspired Design & Photography
Idées déco pour un salon classique avec une cheminée standard, un téléviseur encastré et un mur beige.
Idées déco pour un salon classique avec une cheminée standard, un téléviseur encastré et un mur beige.

Open plan dining, kitchen and family room. Marvin French Doors and Transoms. Photography by Pete Weigley
Exemple d'un salon chic ouvert avec un mur gris, un sol en bois brun, une cheminée d'angle, un manteau de cheminée en bois et un téléviseur encastré.
Exemple d'un salon chic ouvert avec un mur gris, un sol en bois brun, une cheminée d'angle, un manteau de cheminée en bois et un téléviseur encastré.
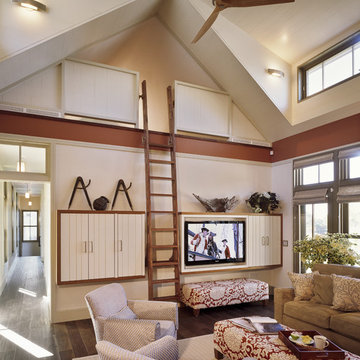
A vacation home designed for a family, to relax in an amazing setting in a home that was created by our sister company Breese Architects (www.breesearchitects.com). Having the Interiors and Architecture studios work together on this project created a sense of connectedness for this home. Working together meant every detail was thought of by our talented teams. All images by Brian VandenBrink

David Wakely Photography
While we appreciate your love for our work, and interest in our projects, we are unable to answer every question about details in our photos. Please send us a private message if you are interested in our architectural services on your next project.

The owners of this prewar apartment on the Upper West Side of Manhattan wanted to combine two dark and tightly configured units into a single unified space. StudioLAB was challenged with the task of converting the existing arrangement into a large open three bedroom residence. The previous configuration of bedrooms along the Southern window wall resulted in very little sunlight reaching the public spaces. Breaking the norm of the traditional building layout, the bedrooms were moved to the West wall of the combined unit, while the existing internally held Living Room and Kitchen were moved towards the large South facing windows, resulting in a flood of natural sunlight. Wide-plank grey-washed walnut flooring was applied throughout the apartment to maximize light infiltration. A concrete office cube was designed with the supplementary space which features walnut flooring wrapping up the walls and ceiling. Two large sliding Starphire acid-etched glass doors close the space off to create privacy when screening a movie. High gloss white lacquer millwork built throughout the apartment allows for ample storage. LED Cove lighting was utilized throughout the main living areas to provide a bright wash of indirect illumination and to separate programmatic spaces visually without the use of physical light consuming partitions. Custom floor to ceiling Ash wood veneered doors accentuate the height of doorways and blur room thresholds. The master suite features a walk-in-closet, a large bathroom with radiant heated floors and a custom steam shower. An integrated Vantage Smart Home System was installed to control the AV, HVAC, lighting and solar shades using iPads.

A motorized panel lifts the wall out of view to reveal the 65 inch TV built in above the fireplace. Speakers are lowered from the ceiling at the same time. This photo shows the TV and speakers exposed.

Idée de décoration pour un grand salon design ouvert avec un mur beige, une cheminée ribbon, un téléviseur encastré, une salle de réception, un sol en bois brun, un manteau de cheminée en pierre, un sol marron et éclairage.
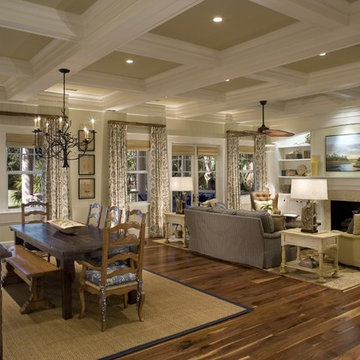
Coffered ceiling and v grooved paneling add detail to the great room.
Idées déco pour un salon victorien ouvert avec une cheminée standard et un téléviseur encastré.
Idées déco pour un salon victorien ouvert avec une cheminée standard et un téléviseur encastré.

Cette photo montre un salon tendance ouvert avec une bibliothèque ou un coin lecture, une cheminée standard, un mur blanc, un sol en bois brun, un manteau de cheminée en plâtre et un téléviseur encastré.
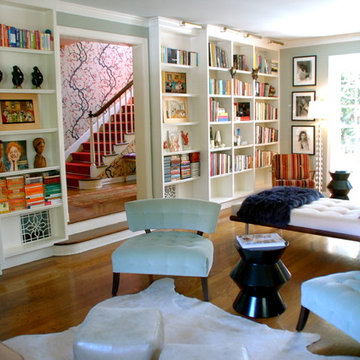
Cette photo montre un salon éclectique avec une bibliothèque ou un coin lecture, un mur bleu, un téléviseur encastré et éclairage.
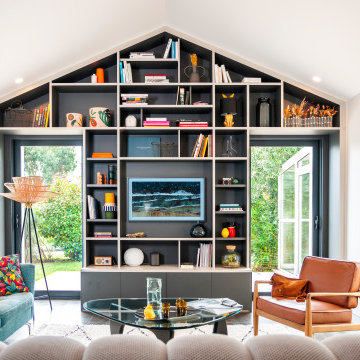
Shooting d'une bibliothèque réalisée sur mesure par les architectes intérieurs de la marque QUADRO et fabriquée par la marque QUADRO
Exemple d'un salon tendance ouvert avec un téléviseur encastré, un mur blanc et un plafond voûté.
Exemple d'un salon tendance ouvert avec un téléviseur encastré, un mur blanc et un plafond voûté.
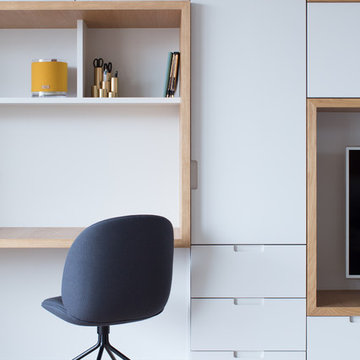
Philippe Billard
Inspiration pour un grand salon nordique avec une bibliothèque ou un coin lecture, un mur gris, un sol en bois brun, un téléviseur encastré et un sol marron.
Inspiration pour un grand salon nordique avec une bibliothèque ou un coin lecture, un mur gris, un sol en bois brun, un téléviseur encastré et un sol marron.

Our clients desired an organic and airy look for their kitchen and living room areas. Our team began by painting the entire home a creamy white and installing all new white oak floors throughout. The former dark wood kitchen cabinets were removed to make room for the new light wood and white kitchen. The clients originally requested an "all white" kitchen, but the designer suggested bringing in light wood accents to give the kitchen some additional contrast. The wood ceiling cloud helps to anchor the space and echoes the new wood ceiling beams in the adjacent living area. To further incorporate the wood into the design, the designer framed each cabinetry wall with white oak "frames" that coordinate with the wood flooring. Woven barstools, textural throw pillows and olive trees complete the organic look. The original large fireplace stones were replaced with a linear ripple effect stone tile to add modern texture. Cozy accents and a few additional furniture pieces were added to the clients existing sectional sofa and chairs to round out the casually sophisticated space.

Painted white cabinets with marble tile, Rift White Oak accent for the countertop and mantle.
Aménagement d'un grand salon classique ouvert avec un mur blanc, parquet clair, une cheminée standard, un manteau de cheminée en carrelage, un téléviseur encastré et un sol beige.
Aménagement d'un grand salon classique ouvert avec un mur blanc, parquet clair, une cheminée standard, un manteau de cheminée en carrelage, un téléviseur encastré et un sol beige.

Matthew Niemann Photography
www.matthewniemann.com
Idées déco pour un salon campagne avec un mur beige, un sol en bois brun, une cheminée ribbon, un manteau de cheminée en carrelage et un téléviseur encastré.
Idées déco pour un salon campagne avec un mur beige, un sol en bois brun, une cheminée ribbon, un manteau de cheminée en carrelage et un téléviseur encastré.

Cette photo montre un très grand salon tendance ouvert avec un mur blanc, une cheminée ribbon, un manteau de cheminée en carrelage, un téléviseur encastré et parquet clair.
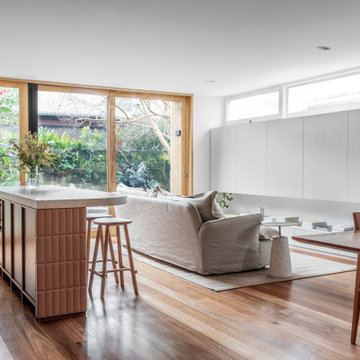
Réalisation d'un petit salon design ouvert avec un mur blanc, un sol en bois brun, un téléviseur encastré et un sol marron.

Reeded Alcove Units, Canford Cliffs
- Steel reinforced, floating shelves
- LED spot downlights on remote control
- Oak veneer carcasses finished in clear lacquer
- Professional white spray finish
- Reeded shaker doors
- Custom TV panel to hide cabling
- Knurled brass knobs
- Socket access through cupboards
- Colour matched skirting
- 25mm Sprayed worktops

Storage sculpture
Spaces and shapes designed around client's art collection
Idées déco pour un grand salon contemporain ouvert avec une salle de réception, un mur blanc, moquette, un téléviseur encastré et un sol beige.
Idées déco pour un grand salon contemporain ouvert avec une salle de réception, un mur blanc, moquette, un téléviseur encastré et un sol beige.
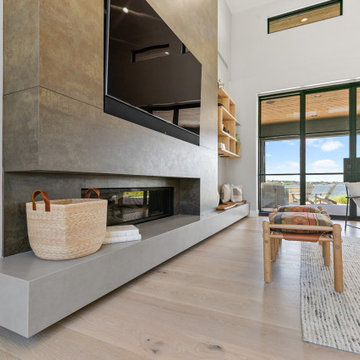
Inspiration pour un très grand salon marin ouvert avec un mur gris, parquet clair et un téléviseur encastré.
Idées déco de salons avec un téléviseur encastré
7