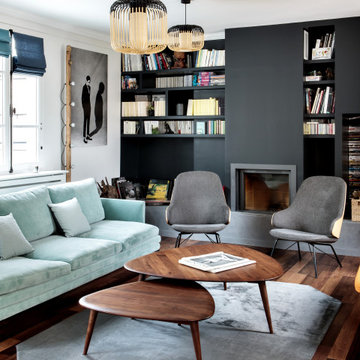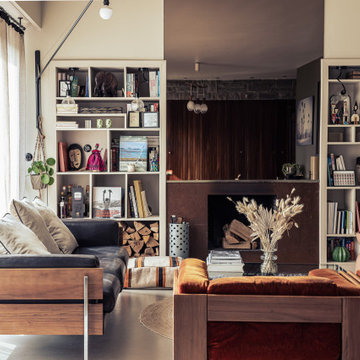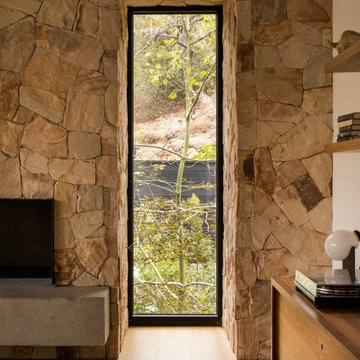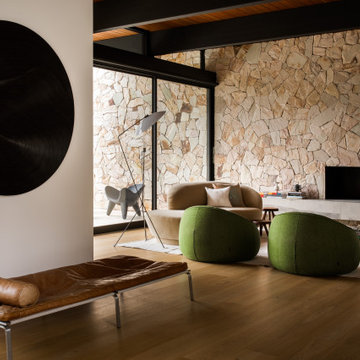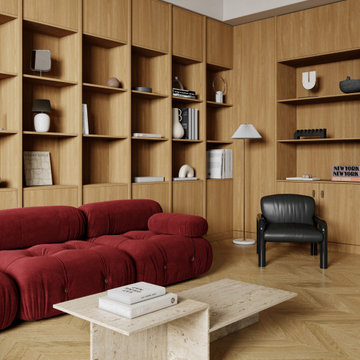Idées déco de salons rétro
Trier par :
Budget
Trier par:Populaires du jour
1 - 20 sur 35 438 photos
1 sur 3
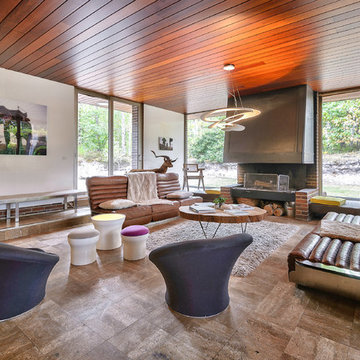
PictHouse
Inspiration pour un salon vintage avec une salle de réception, un mur blanc, aucun téléviseur, un sol marron et éclairage.
Inspiration pour un salon vintage avec une salle de réception, un mur blanc, aucun téléviseur, un sol marron et éclairage.
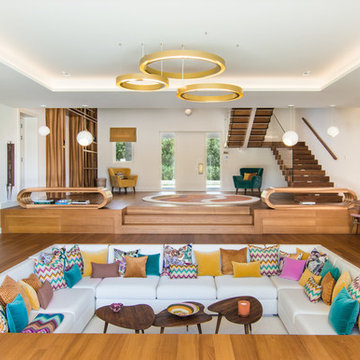
wearebuff.com, Frederic Baillod
Exemple d'un salon rétro avec une salle de réception, un mur blanc, un sol en bois brun et un sol marron.
Exemple d'un salon rétro avec une salle de réception, un mur blanc, un sol en bois brun et un sol marron.
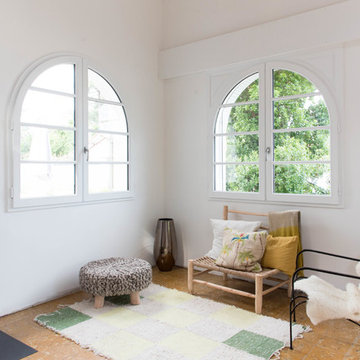
Photographie Jérémy Haureils ©.
Senecio ©.
Cette image montre un salon vintage avec un mur blanc, un sol en liège, un poêle à bois et un manteau de cheminée en métal.
Cette image montre un salon vintage avec un mur blanc, un sol en liège, un poêle à bois et un manteau de cheminée en métal.
Trouvez le bon professionnel près de chez vous
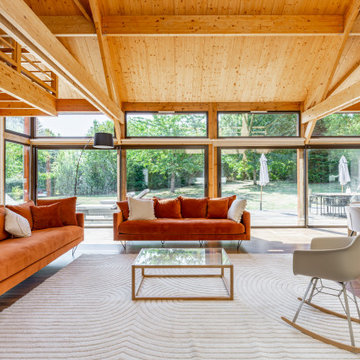
Aménagement d'une résidence secondaire. Création de nouvelles pièces : home cinema, salle de sport, chambre...
Idée de décoration pour un grand salon vintage.
Idée de décoration pour un grand salon vintage.
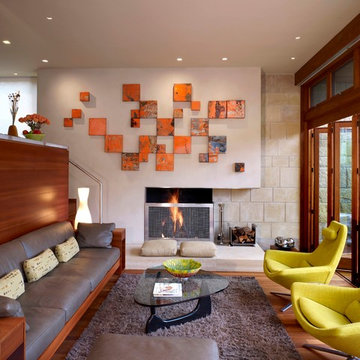
Copyright © 2010 Misha Bruk. All Rights Reserved.
Idées déco pour un petit salon rétro ouvert avec un mur beige, parquet clair, une cheminée standard, un manteau de cheminée en pierre et aucun téléviseur.
Idées déco pour un petit salon rétro ouvert avec un mur beige, parquet clair, une cheminée standard, un manteau de cheminée en pierre et aucun téléviseur.

The cozy Mid Century Modern family room features an original stacked stone fireplace and exposed ceiling beams. The bright and open space provides the perfect entertaining area for friends and family. A glimpse into the adjacent kitchen reveals walnut barstools and a striking mix of kitchen cabinet colors in deep blue and walnut.

Photography: Michael Hunter
Réalisation d'un salon vintage de taille moyenne avec un mur blanc, un sol en bois brun, un téléviseur fixé au mur et une cheminée standard.
Réalisation d'un salon vintage de taille moyenne avec un mur blanc, un sol en bois brun, un téléviseur fixé au mur et une cheminée standard.

Our clients wanted to replace an existing suburban home with a modern house at the same Lexington address where they had lived for years. The structure the clients envisioned would complement their lives and integrate the interior of the home with the natural environment of their generous property. The sleek, angular home is still a respectful neighbor, especially in the evening, when warm light emanates from the expansive transparencies used to open the house to its surroundings. The home re-envisions the suburban neighborhood in which it stands, balancing relationship to the neighborhood with an updated aesthetic.
The floor plan is arranged in a “T” shape which includes a two-story wing consisting of individual studies and bedrooms and a single-story common area. The two-story section is arranged with great fluidity between interior and exterior spaces and features generous exterior balconies. A staircase beautifully encased in glass stands as the linchpin between the two areas. The spacious, single-story common area extends from the stairwell and includes a living room and kitchen. A recessed wooden ceiling defines the living room area within the open plan space.
Separating common from private spaces has served our clients well. As luck would have it, construction on the house was just finishing up as we entered the Covid lockdown of 2020. Since the studies in the two-story wing were physically and acoustically separate, zoom calls for work could carry on uninterrupted while life happened in the kitchen and living room spaces. The expansive panes of glass, outdoor balconies, and a broad deck along the living room provided our clients with a structured sense of continuity in their lives without compromising their commitment to aesthetically smart and beautiful design.
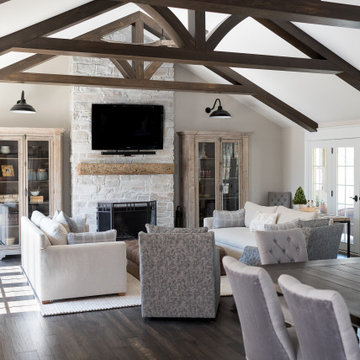
Our Indianapolis design studio designed a gut renovation of this home which opened up the floorplan and radically changed the functioning of the footprint. It features an array of patterned wallpaper, tiles, and floors complemented with a fresh palette, and statement lights.
Photographer - Sarah Shields
---
Project completed by Wendy Langston's Everything Home interior design firm, which serves Carmel, Zionsville, Fishers, Westfield, Noblesville, and Indianapolis.
For more about Everything Home, click here: https://everythinghomedesigns.com/
To learn more about this project, click here:
https://everythinghomedesigns.com/portfolio/country-estate-transformation/
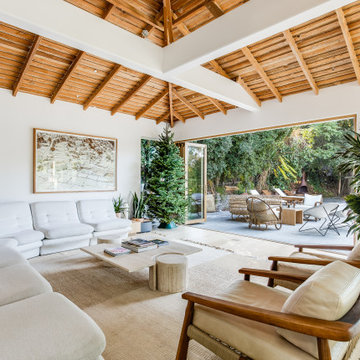
This mid-century modern space features an all-white kitchen, concrete counters, exposed wood ceilings, and hardwood floors. The wood touches on the ceiling and bi-fold doors and the various greenery help to add texture and warmth to the space.
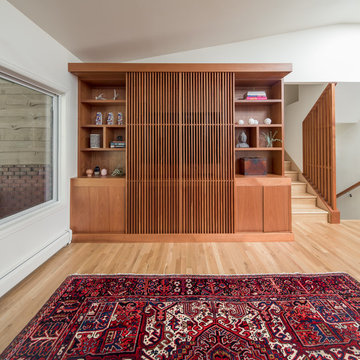
This Denver ranch house was a traditional, 8’ ceiling ranch home when I first met my clients. With the help of an architect and a builder with an eye for detail, we completely transformed it into a Mid-Century Modern fantasy.
Photos by sara yoder

Idée de décoration pour un salon vintage avec un mur blanc, parquet clair, une cheminée standard et un sol beige.
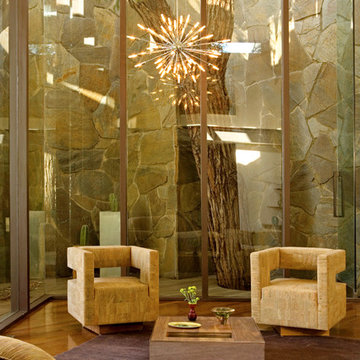
John Elkins
Exemple d'un salon rétro avec un sol en bois brun et un mur en pierre.
Exemple d'un salon rétro avec un sol en bois brun et un mur en pierre.
Idées déco de salons rétro
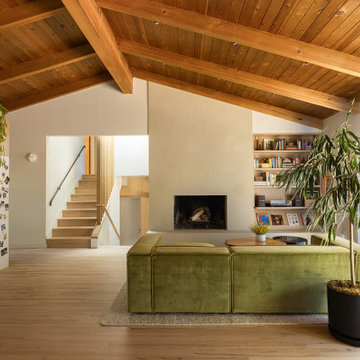
Photo Credit : Luke and Mallory Home Photography
Aménagement d'un salon rétro.
Aménagement d'un salon rétro.
1
