Idées déco de sous-sols avec un mur beige
Trier par :
Budget
Trier par:Populaires du jour
121 - 140 sur 10 776 photos
1 sur 2
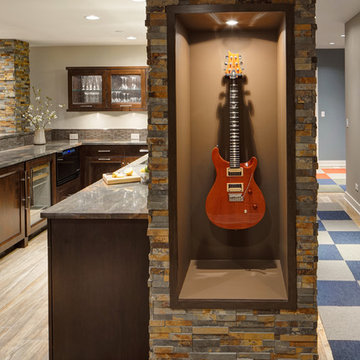
Being that the homeowners are music enthusiasts, a display case was designed next to the bar to showcase one of the homeowner’s guitars. The wood frame around the niche along with the ledger stone create cohesion between this custom work of art and the rest of the basement.
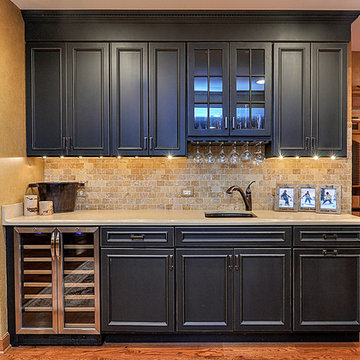
by Rachael Ormond
Cette image montre un grand sous-sol chalet enterré avec un mur beige, un sol en bois brun et un sol orange.
Cette image montre un grand sous-sol chalet enterré avec un mur beige, un sol en bois brun et un sol orange.

Idée de décoration pour un très grand sous-sol design donnant sur l'extérieur avec un mur beige, moquette, un sol beige et salle de cinéma.
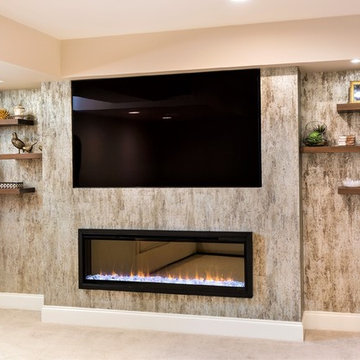
photos by Andrew Pitzer
Idée de décoration pour un sous-sol tradition enterré et de taille moyenne avec un mur beige, moquette, cheminée suspendue et un sol beige.
Idée de décoration pour un sous-sol tradition enterré et de taille moyenne avec un mur beige, moquette, cheminée suspendue et un sol beige.
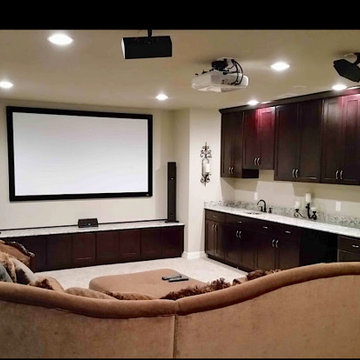
Réalisation d'un grand sous-sol vintage semi-enterré avec salle de cinéma, un mur beige, moquette, un sol beige et un plafond décaissé.
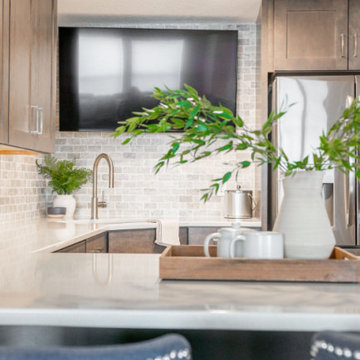
Aménagement d'un grand sous-sol classique donnant sur l'extérieur avec un bar de salon, un mur beige, moquette, une cheminée standard, un manteau de cheminée en pierre de parement et un sol beige.
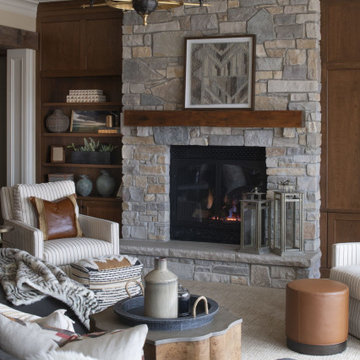
This fireplace is the perfect place to warm up on a chilly winter day. The fire's surrounding stone gives the space a warm and rustic atmosphere which is great for this cozy lower level.
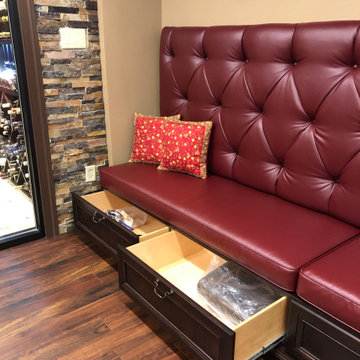
Custom made Banquette: Built in our in-house cabinet shop, with storage drawers below the seat.
Our client wanted to finish the basement of his home where he and his wife could enjoy the company of friends and family and spend time at a beautiful fully stocked bar and wine cellar, play billiards or card games, or watch a movie in the home theater. The cabinets, wine cellar racks, banquette, barnwood reclaimed columns, and home theater cabinetry were designed and built in our in-house custom cabinet shop. Our company also supplied and installed the home theater equipment.
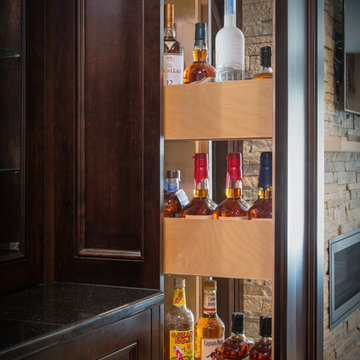
Phoenix Photographic
Idée de décoration pour un grand sous-sol tradition donnant sur l'extérieur avec un mur beige, un sol en carrelage de porcelaine, une cheminée ribbon, un manteau de cheminée en pierre et un sol marron.
Idée de décoration pour un grand sous-sol tradition donnant sur l'extérieur avec un mur beige, un sol en carrelage de porcelaine, une cheminée ribbon, un manteau de cheminée en pierre et un sol marron.
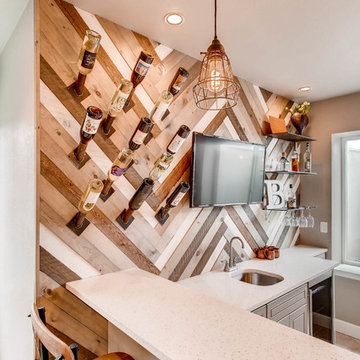
Custom, farm-like basement space with an accent barn wood wall in the wet bar.
Réalisation d'un grand sous-sol chalet enterré avec un mur beige, moquette, aucune cheminée et un sol beige.
Réalisation d'un grand sous-sol chalet enterré avec un mur beige, moquette, aucune cheminée et un sol beige.
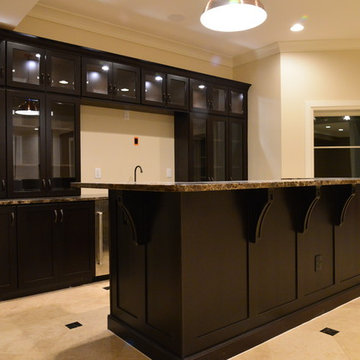
Aménagement d'un grand sous-sol contemporain semi-enterré avec un mur beige, un sol en carrelage de céramique, aucune cheminée et un sol beige.
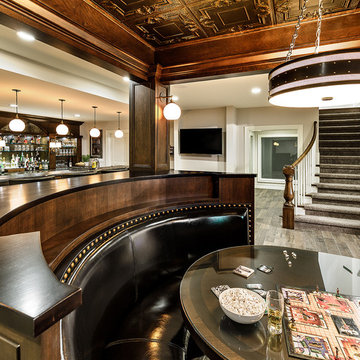
Joe Kwon Photography
Idées déco pour un grand sous-sol classique avec un mur beige, un sol en carrelage de céramique et un sol marron.
Idées déco pour un grand sous-sol classique avec un mur beige, un sol en carrelage de céramique et un sol marron.

Inspiration pour un grand sous-sol traditionnel enterré avec salle de jeu, moquette, une cheminée ribbon, un sol gris, un mur beige et un manteau de cheminée en carrelage.
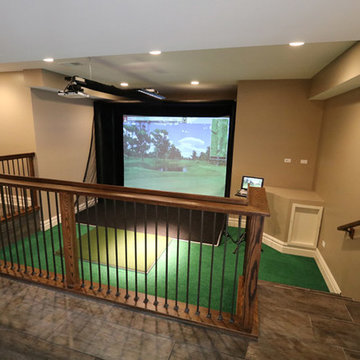
DJK Custom Homes
Réalisation d'un très grand sous-sol chalet enterré avec un mur beige, un sol en carrelage de céramique et un sol gris.
Réalisation d'un très grand sous-sol chalet enterré avec un mur beige, un sol en carrelage de céramique et un sol gris.
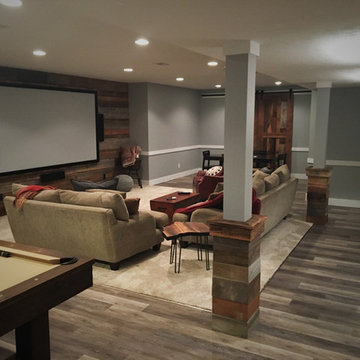
Complete transformation from a cold, dark, and unused basement, into a warm and inviting space that has character with the rustic vibe.
Inspiration pour un sous-sol chalet enterré et de taille moyenne avec un mur beige, un sol en bois brun et aucune cheminée.
Inspiration pour un sous-sol chalet enterré et de taille moyenne avec un mur beige, un sol en bois brun et aucune cheminée.
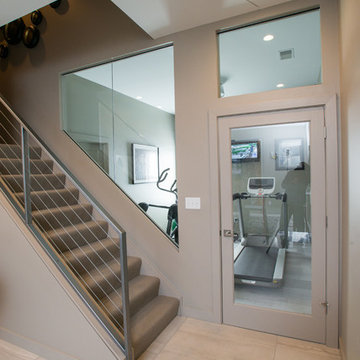
Gary Yon
Exemple d'un grand sous-sol moderne donnant sur l'extérieur avec un mur beige et un sol beige.
Exemple d'un grand sous-sol moderne donnant sur l'extérieur avec un mur beige et un sol beige.
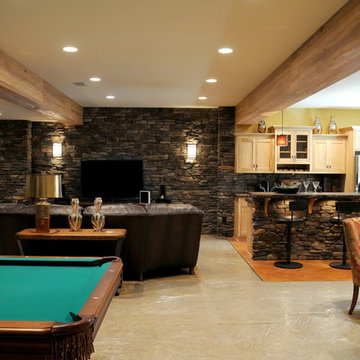
Aménagement d'un grand sous-sol montagne avec un mur beige et un sol en carrelage de céramique.
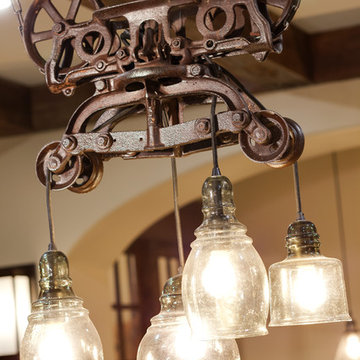
Jon Huelskamp Landmark
Idées déco pour un grand sous-sol classique donnant sur l'extérieur avec un mur beige, un sol en carrelage de porcelaine, une cheminée standard, un manteau de cheminée en pierre et un sol marron.
Idées déco pour un grand sous-sol classique donnant sur l'extérieur avec un mur beige, un sol en carrelage de porcelaine, une cheminée standard, un manteau de cheminée en pierre et un sol marron.
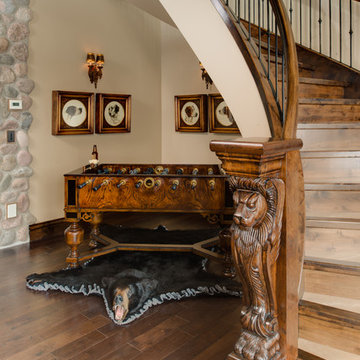
Cette image montre un grand sous-sol traditionnel donnant sur l'extérieur avec un mur beige et un sol en bois brun.
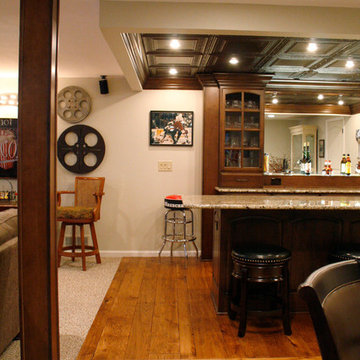
Kayla Kopke
Cette photo montre un très grand sous-sol tendance enterré avec un mur beige, moquette, une cheminée standard et un manteau de cheminée en pierre.
Cette photo montre un très grand sous-sol tendance enterré avec un mur beige, moquette, une cheminée standard et un manteau de cheminée en pierre.
Idées déco de sous-sols avec un mur beige
7