Idées déco de sous-sols avec un mur beige
Trier par :
Budget
Trier par:Populaires du jour
121 - 140 sur 10 757 photos
1 sur 2

Jon Huelskamp Landmark Photography
Idées déco pour un grand sous-sol montagne donnant sur l'extérieur avec un mur beige, parquet clair, une cheminée d'angle, un manteau de cheminée en pierre et un sol beige.
Idées déco pour un grand sous-sol montagne donnant sur l'extérieur avec un mur beige, parquet clair, une cheminée d'angle, un manteau de cheminée en pierre et un sol beige.

What started as a crawl space grew into an incredible living space! As a professional home organizer the homeowner, Justine Woodworth, is accustomed to looking through the chaos and seeing something amazing. Fortunately she was able to team up with a builder that could see it too. What was created is a space that feels like it was always part of the house.
The new wet bar is equipped with a beverage fridge, ice maker, and locked liquor storage. The full bath offers a place to shower off when coming in from the pool and we installed a matching hutch in the rec room to house games and sound equipment.
Photography by Tad Davis Photography
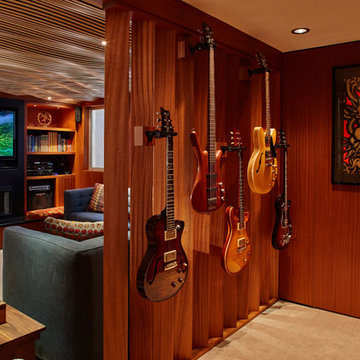
For this whole house remodel the homeowner wanted to update the front exterior entrance and landscaping, kitchen, bathroom and dining room. We also built an addition in the back with a separate entrance for the homeowner’s massage studio, including a reception area, bathroom and kitchenette. The back exterior was fully renovated with natural landscaping and a gorgeous Santa Rosa Labyrinth. Clean crisp lines, colorful surfaces and natural wood finishes enhance the home’s mid-century appeal. The outdoor living area and labyrinth provide a place of solace and reflection for the homeowner and his clients.
After remodeling this mid-century modern home near Bush Park in Salem, Oregon, the final phase was a full basement remodel. The previously unfinished space was transformed into a comfortable and sophisticated living area complete with hidden storage, an entertainment system, guitar display wall and safe room. The unique ceiling was custom designed and carved to look like a wave – which won national recognition for the 2016 Contractor of the Year Award for basement remodeling. The homeowner now enjoys a custom whole house remodel that reflects his aesthetic and highlights the home’s era.

The basement bedroom uses decorative textured ceiling tiles to add character. The hand-scraped wood-grain floor is actually ceramic tile making for easy maintenance in the basement area.
C. Augestad, Fox Photography, Marietta, GA
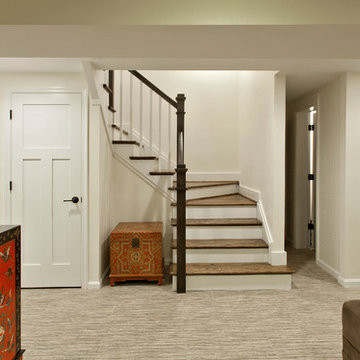
Ken Wyner Photography
Idées déco pour un sous-sol asiatique enterré et de taille moyenne avec un mur beige, un sol en carrelage de céramique, aucune cheminée et un sol beige.
Idées déco pour un sous-sol asiatique enterré et de taille moyenne avec un mur beige, un sol en carrelage de céramique, aucune cheminée et un sol beige.
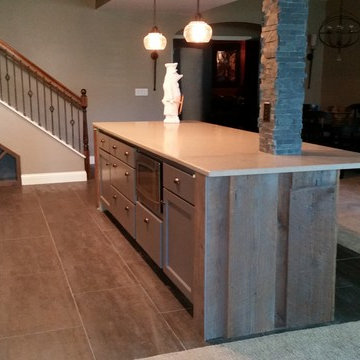
johnsoncountyremodeling.com
Idée de décoration pour un grand sous-sol minimaliste enterré avec un mur beige, moquette et aucune cheminée.
Idée de décoration pour un grand sous-sol minimaliste enterré avec un mur beige, moquette et aucune cheminée.
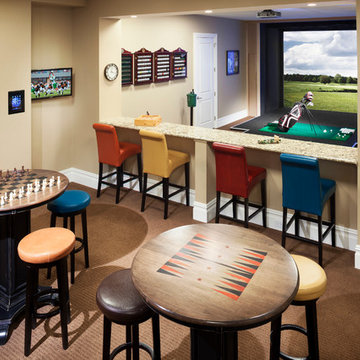
Photography by William Psolka, psolka-photo.com
Cette photo montre un grand sous-sol chic donnant sur l'extérieur avec un mur beige, moquette et aucune cheminée.
Cette photo montre un grand sous-sol chic donnant sur l'extérieur avec un mur beige, moquette et aucune cheminée.
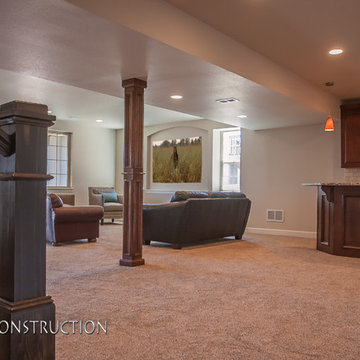
Aménagement d'un sous-sol classique donnant sur l'extérieur et de taille moyenne avec un mur beige, moquette et aucune cheminée.
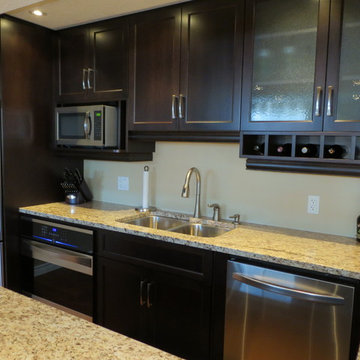
This basement's kitchenette provides storage for entertainment, and almost all the features in a regular kitchen.
Cette photo montre un grand sous-sol chic semi-enterré avec un mur beige, un sol en bois brun et un sol marron.
Cette photo montre un grand sous-sol chic semi-enterré avec un mur beige, un sol en bois brun et un sol marron.
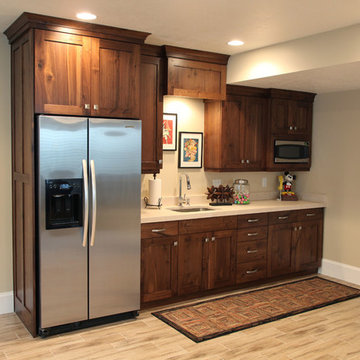
Cette photo montre un sous-sol chic semi-enterré et de taille moyenne avec un mur beige et un sol en carrelage de porcelaine.
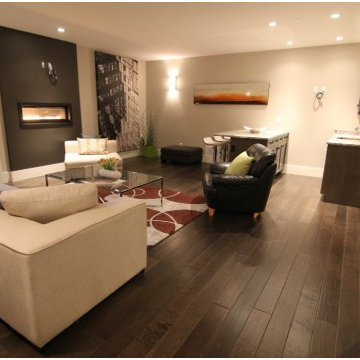
Hardy Team
Exemple d'un sous-sol tendance donnant sur l'extérieur et de taille moyenne avec un mur beige, parquet foncé et une cheminée ribbon.
Exemple d'un sous-sol tendance donnant sur l'extérieur et de taille moyenne avec un mur beige, parquet foncé et une cheminée ribbon.
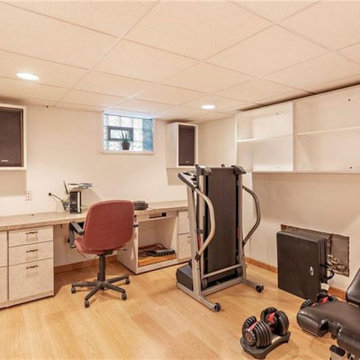
Basement remodel with drop ceiling and luxury vinyl flooring
Cette photo montre un petit sous-sol chic semi-enterré avec un mur beige, un sol en vinyl, aucune cheminée et un sol marron.
Cette photo montre un petit sous-sol chic semi-enterré avec un mur beige, un sol en vinyl, aucune cheminée et un sol marron.
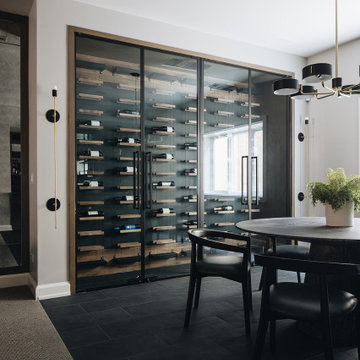
Exemple d'un grand sous-sol chic avec un mur beige, un sol en carrelage de porcelaine et un sol noir.
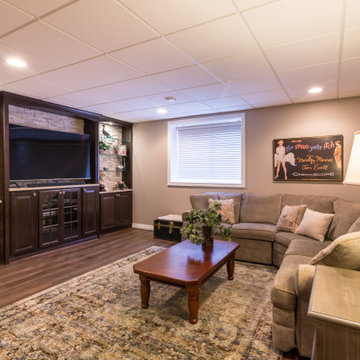
Idées déco pour un grand sous-sol classique semi-enterré avec un mur beige, un sol en bois brun, aucune cheminée et un sol marron.
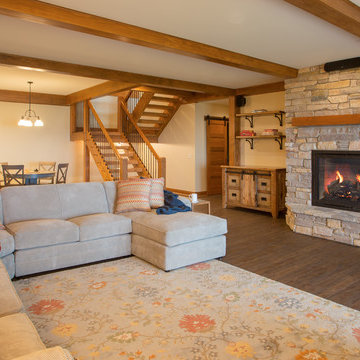
Our clients already had a cottage on Torch Lake that they loved to visit. It was a 1960s ranch that worked just fine for their needs. However, the lower level walkout became entirely unusable due to water issues. After purchasing the lot next door, they hired us to design a new cottage. Our first task was to situate the home in the center of the two parcels to maximize the view of the lake while also accommodating a yard area. Our second task was to take particular care to divert any future water issues. We took necessary precautions with design specifications to water proof properly, establish foundation and landscape drain tiles / stones, set the proper elevation of the home per ground water height and direct the water flow around the home from natural grade / drive. Our final task was to make appealing, comfortable, living spaces with future planning at the forefront. An example of this planning is placing a master suite on both the main level and the upper level. The ultimate goal of this home is for it to one day be at least a 3/4 of the year home and designed to be a multi-generational heirloom.
- Jacqueline Southby Photography

Phoenix Photographic
Cette photo montre un sous-sol tendance semi-enterré et de taille moyenne avec un mur beige, un sol en carrelage de porcelaine, une cheminée ribbon, un manteau de cheminée en pierre et un sol beige.
Cette photo montre un sous-sol tendance semi-enterré et de taille moyenne avec un mur beige, un sol en carrelage de porcelaine, une cheminée ribbon, un manteau de cheminée en pierre et un sol beige.
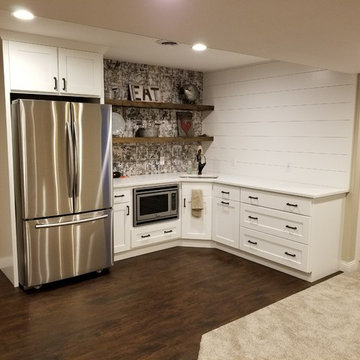
Aménagement d'un sous-sol classique enterré et de taille moyenne avec un mur beige, parquet foncé, aucune cheminée et un sol marron.
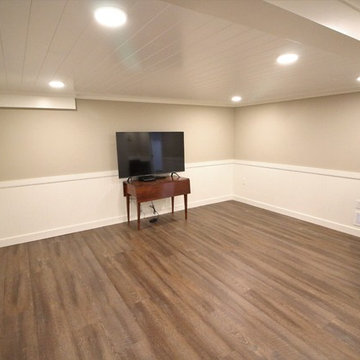
Aménagement d'un petit sous-sol classique enterré avec un mur beige, un sol en liège, aucune cheminée et un sol marron.
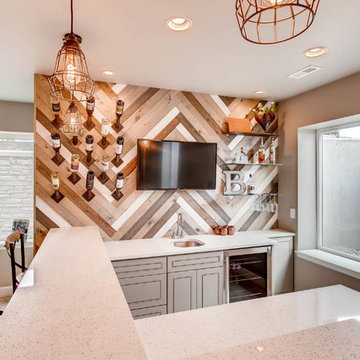
Custom, farm-like basement space with an accent barn wood wall in the wet bar.
Aménagement d'un grand sous-sol montagne enterré avec un mur beige, moquette, aucune cheminée et un sol beige.
Aménagement d'un grand sous-sol montagne enterré avec un mur beige, moquette, aucune cheminée et un sol beige.
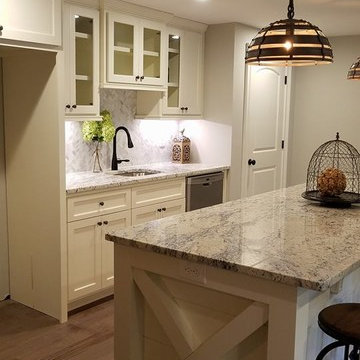
Todd DiFiore
Idée de décoration pour un grand sous-sol champêtre semi-enterré avec un mur beige, un sol en bois brun, aucune cheminée et un sol marron.
Idée de décoration pour un grand sous-sol champêtre semi-enterré avec un mur beige, un sol en bois brun, aucune cheminée et un sol marron.
Idées déco de sous-sols avec un mur beige
7