Idées déco de sous-sols avec un mur beige
Trier par :
Budget
Trier par:Populaires du jour
21 - 40 sur 10 791 photos
1 sur 2
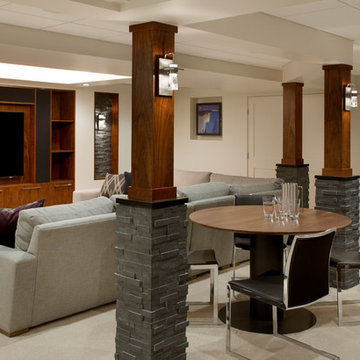
Cette image montre un grand sous-sol traditionnel enterré avec un mur beige, moquette, une cheminée standard et salle de cinéma.
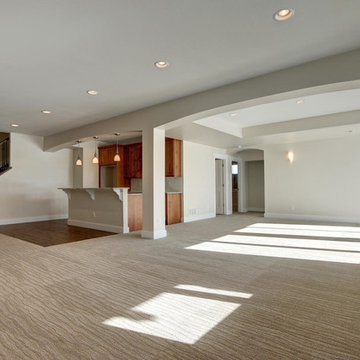
New residential project completed in Parker, Colorado in early 2016 This project is well sited to take advantage of tremendous views to the west of the Rampart Range and Pikes Peak. A contemporary home with a touch of craftsman styling incorporating a Wrap Around porch along the Southwest corner of the house.
Photographer: Nathan Strauch at Hot Shot Pros
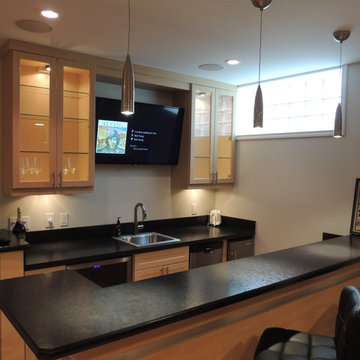
Aménagement d'un sous-sol contemporain semi-enterré et de taille moyenne avec un mur beige, parquet clair et aucune cheminée.
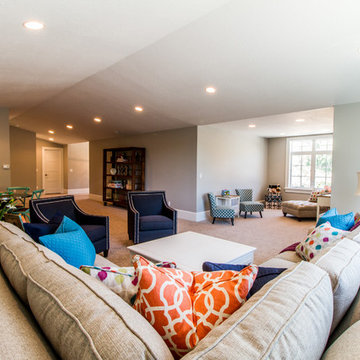
Traditional basement featuring gray/beige paint, an L shaped sofa, pops of color and patterned carpet.
Cette image montre un sous-sol traditionnel donnant sur l'extérieur et de taille moyenne avec un mur beige, moquette et aucune cheminée.
Cette image montre un sous-sol traditionnel donnant sur l'extérieur et de taille moyenne avec un mur beige, moquette et aucune cheminée.
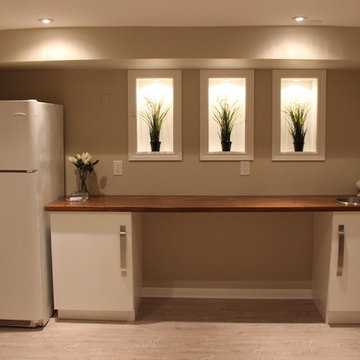
Looking towards the Stairs, Bar, Furnace Room and Servery. Double Bi-Fold doors give full access to the furnace and water heater.
Idées déco pour un grand sous-sol contemporain semi-enterré avec un mur beige et parquet clair.
Idées déco pour un grand sous-sol contemporain semi-enterré avec un mur beige et parquet clair.
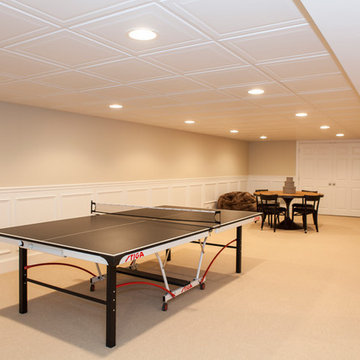
This is a lovely finished basement that is elegant yet relaxed.
Wainscoting and great architectural mill work throughout the space add elegance to the room.
This home was featured in Philadelphia Magazine August 2014 issue to showcase its beauty and excellence.
Photo by Alicia's Art, LLC
RUDLOFF Custom Builders, is a residential construction company that connects with clients early in the design phase to ensure every detail of your project is captured just as you imagined. RUDLOFF Custom Builders will create the project of your dreams that is executed by on-site project managers and skilled craftsman, while creating lifetime client relationships that are build on trust and integrity.
We are a full service, certified remodeling company that covers all of the Philadelphia suburban area including West Chester, Gladwynne, Malvern, Wayne, Haverford and more.
As a 6 time Best of Houzz winner, we look forward to working with you on your next project.
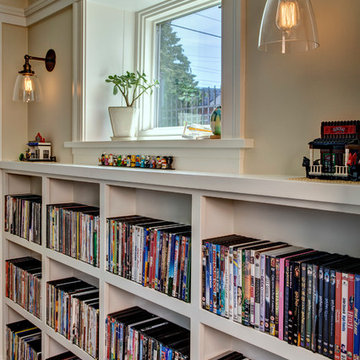
John Wilbanks Photography
Idée de décoration pour un sous-sol tradition donnant sur l'extérieur avec un mur beige.
Idée de décoration pour un sous-sol tradition donnant sur l'extérieur avec un mur beige.
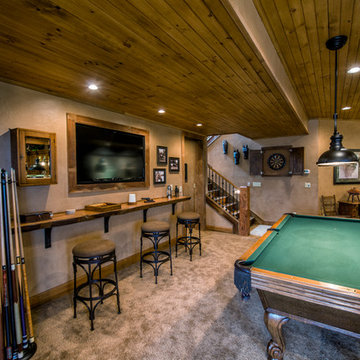
Exemple d'un grand sous-sol montagne enterré avec un mur beige, moquette et aucune cheminée.
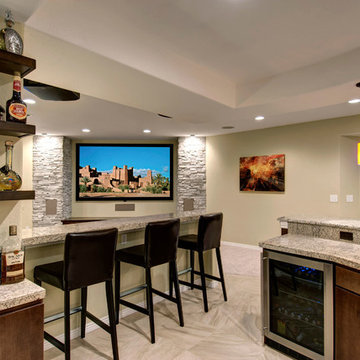
The open floor plan allows for viewing tv from any area. Plenty of counterspace for entertainting. ©Finished Basement Company
Exemple d'un grand sous-sol chic semi-enterré avec un mur beige, aucune cheminée, un sol beige et un sol en marbre.
Exemple d'un grand sous-sol chic semi-enterré avec un mur beige, aucune cheminée, un sol beige et un sol en marbre.

Inspiration pour un très grand sous-sol traditionnel donnant sur l'extérieur avec un mur beige, un sol en carrelage de porcelaine, aucune cheminée et un sol gris.
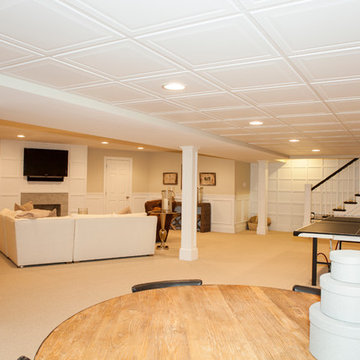
This dramatic open (door-less) entry to this finished basement works beautifully.
Though removing the "typical" basement door is unusual, it nevertheless works and adds another dimension to the home.
The dramatic paneled wall along the staircase creates visual excitement and helps introduce the mill work that's in the rest of this beautiful space.
Wainscoting and great architectural mill work add elegance while the "fireplace wall" anchors the area as the focal point within the room.
This home was featured in Philadelphia Magazine August 2014 issue
RUDLOFF Custom Builders, is a residential construction company that connects with clients early in the design phase to ensure every detail of your project is captured just as you imagined. RUDLOFF Custom Builders will create the project of your dreams that is executed by on-site project managers and skilled craftsman, while creating lifetime client relationships that are build on trust and integrity.
We are a full service, certified remodeling company that covers all of the Philadelphia suburban area including West Chester, Gladwynne, Malvern, Wayne, Haverford and more.
As a 6 time Best of Houzz winner, we look forward to working with you on your next project.
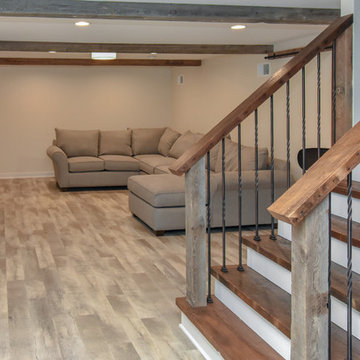
A dark and dingy basement is now the most popular area of this family’s home. The new basement enhances and expands their living area, giving them a relaxing space for watching movies together and a separate, swanky bar area for watching sports games.
The design creatively uses reclaimed barnwood throughout the space, including ceiling beams, the staircase, the face of the bar, the TV wall in the seating area, open shelving and a sliding barn door.
The client wanted a masculine bar area for hosting friends/family. It’s the perfect space for watching games and serving drinks. The bar area features hickory cabinets with a granite stain, quartz countertops and an undermount sink. There is plenty of cabinet storage, floating shelves for displaying bottles/glassware, a wine shelf and beverage cooler.
The most notable feature of the bar is the color changing LED strip lighting under the shelves. The lights illuminate the bottles on the shelves and the cream city brick wall. The lighting makes the space feel upscale and creates a great atmosphere when the homeowners are entertaining.
We sourced all the barnwood from the same torn down barn to make sure all the wood matched. We custom milled the wood for the stairs, newel posts, railings, ceiling beams, bar face, wood accent wall behind the TV, floating bar shelves and sliding barn door. Our team designed, constructed and installed the sliding barn door that separated the finished space from the laundry/storage area. The staircase leading to the basement now matches the style of the other staircase in the house, with white risers and wood treads.
Lighting is an important component of this space, as this basement is dark with no windows or natural light. Recessed lights throughout the room are on dimmers and can be adjusted accordingly. The living room is lit with an overhead light fixture and there are pendant lights over the bar.
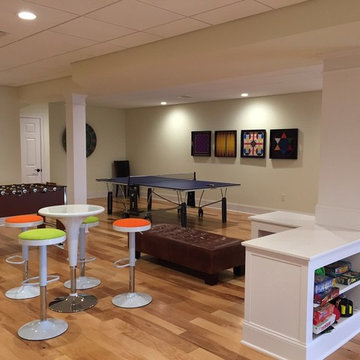
Réalisation d'un grand sous-sol design avec un mur beige, parquet clair et un sol beige.
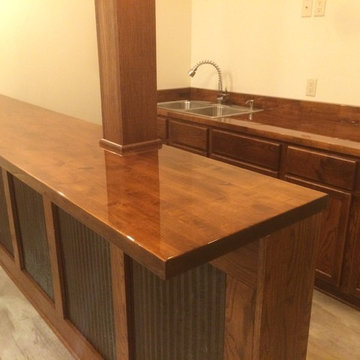
Cette image montre un sous-sol craftsman enterré et de taille moyenne avec un mur beige, moquette et aucune cheminée.
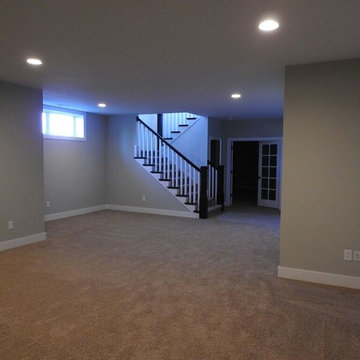
Réalisation d'un grand sous-sol tradition donnant sur l'extérieur avec un mur beige, moquette et aucune cheminée.
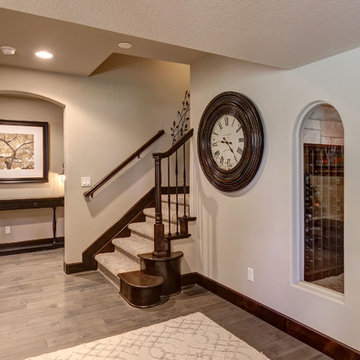
©Finished Basement Company
Aménagement d'un sous-sol classique semi-enterré et de taille moyenne avec un mur beige, un sol en vinyl, aucune cheminée et un sol marron.
Aménagement d'un sous-sol classique semi-enterré et de taille moyenne avec un mur beige, un sol en vinyl, aucune cheminée et un sol marron.
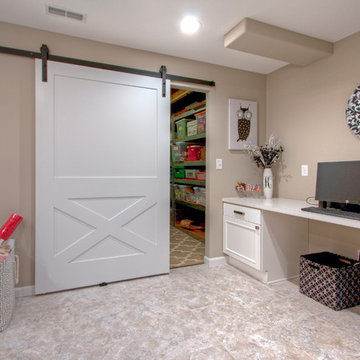
A corner of the finished basement craft room uses Showplace base cabinets and a Formica countertop to create a home office workspace. Next to that is a white, sliding barn door that opens to reveal an additional storage closet.
Photo by Toby Weiss

Dana Steinecker Photography, www.danasteineckerphotography.com
Cette image montre un sous-sol rustique semi-enterré et de taille moyenne avec un mur beige, un sol en carrelage de porcelaine et aucune cheminée.
Cette image montre un sous-sol rustique semi-enterré et de taille moyenne avec un mur beige, un sol en carrelage de porcelaine et aucune cheminée.
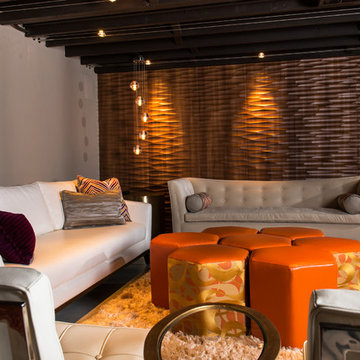
Steve Tague
Cette image montre un sous-sol minimaliste enterré et de taille moyenne avec un mur beige, sol en béton ciré et aucune cheminée.
Cette image montre un sous-sol minimaliste enterré et de taille moyenne avec un mur beige, sol en béton ciré et aucune cheminée.
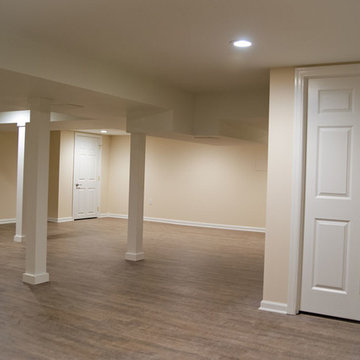
View of the basement remodel
Exemple d'un sous-sol chic enterré et de taille moyenne avec un mur beige, aucune cheminée et un sol en bois brun.
Exemple d'un sous-sol chic enterré et de taille moyenne avec un mur beige, aucune cheminée et un sol en bois brun.
Idées déco de sous-sols avec un mur beige
2