Idées déco de sous-sols avec un sol en carrelage de céramique
Trier par :
Budget
Trier par:Populaires du jour
201 - 220 sur 1 526 photos
1 sur 2
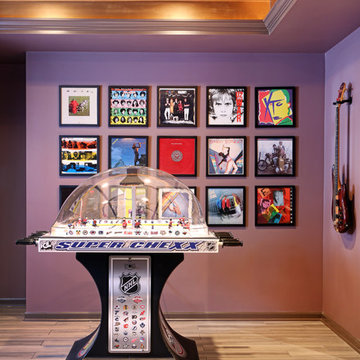
Music plays a large role in this basement, which is evidenced by the album covers as well as the guitar. In addition to the stage, lounge and bar, games play a role in the fun for this fully finished basement.
Created by Jennifer Runner of Normandy Design Build Remodeling
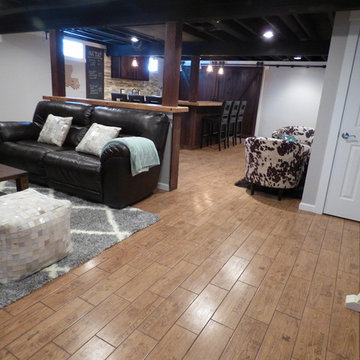
Cette image montre un sous-sol rustique de taille moyenne et enterré avec un mur gris, un sol en carrelage de céramique et une cheminée standard.
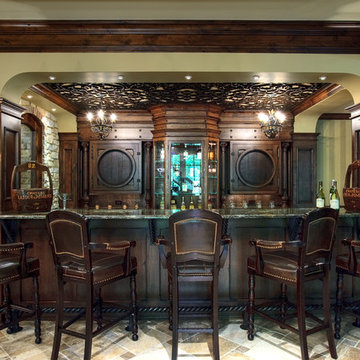
Aménagement d'un grand sous-sol montagne enterré avec un mur beige, un sol en carrelage de céramique et aucune cheminée.
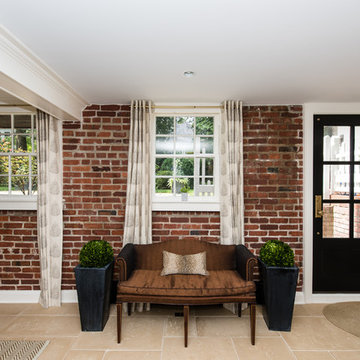
Location: Bethesda, MD, USA
This total revamp turned out better than anticipated leaving the clients thrilled with the outcome.
Finecraft Contractors, Inc.
Interior Designer: Anna Cave
Susie Soleimani Photography
Blog: http://graciousinteriors.blogspot.com/2016/07/from-cellar-to-stellar-lower-level.html
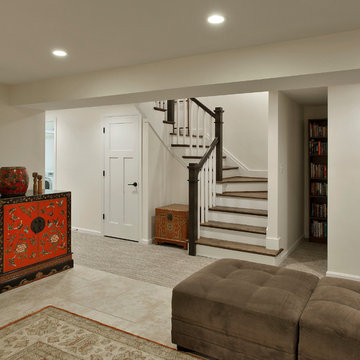
Ken Wyner Photography
Inspiration pour un sous-sol asiatique enterré et de taille moyenne avec un mur beige, un sol en carrelage de céramique, aucune cheminée et un sol beige.
Inspiration pour un sous-sol asiatique enterré et de taille moyenne avec un mur beige, un sol en carrelage de céramique, aucune cheminée et un sol beige.
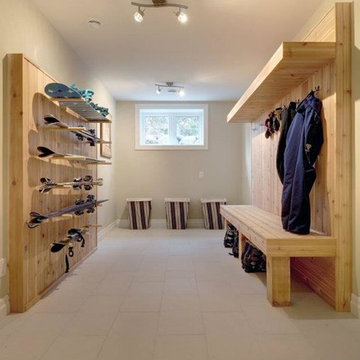
2130 sf basement
Inspiration pour un grand sous-sol traditionnel enterré avec un mur beige et un sol en carrelage de céramique.
Inspiration pour un grand sous-sol traditionnel enterré avec un mur beige et un sol en carrelage de céramique.
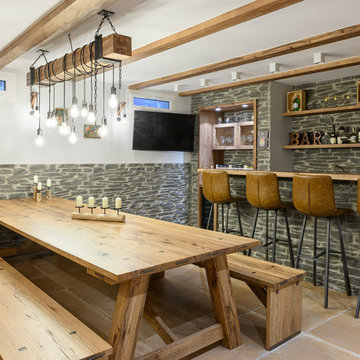
Réalisation d'un grand sous-sol méditerranéen semi-enterré avec un mur beige, un sol en carrelage de céramique, aucune cheminée et un sol marron.
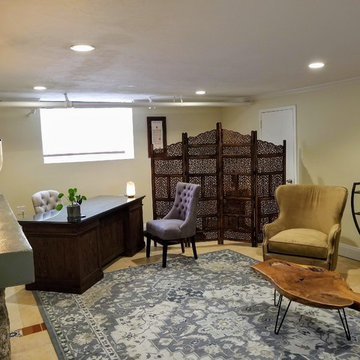
Creating a home based office by converting the basement into an eclectic layout for seeing clients and guests. Photo by True Identity Concepts
Réalisation d'un sous-sol bohème semi-enterré et de taille moyenne avec un mur jaune, un sol en carrelage de céramique, une cheminée standard, un manteau de cheminée en pierre et un sol jaune.
Réalisation d'un sous-sol bohème semi-enterré et de taille moyenne avec un mur jaune, un sol en carrelage de céramique, une cheminée standard, un manteau de cheminée en pierre et un sol jaune.
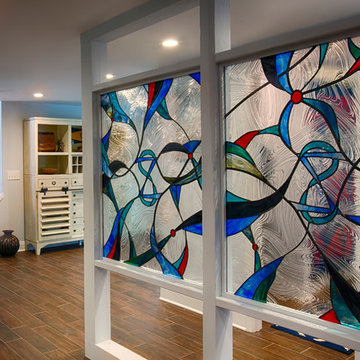
http://www.sherioneal.com/
Idées déco pour un grand sous-sol contemporain donnant sur l'extérieur avec un mur bleu, un sol en carrelage de céramique, une cheminée standard, un manteau de cheminée en pierre et un sol marron.
Idées déco pour un grand sous-sol contemporain donnant sur l'extérieur avec un mur bleu, un sol en carrelage de céramique, une cheminée standard, un manteau de cheminée en pierre et un sol marron.
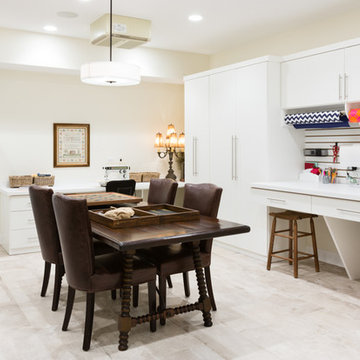
The homeowner wanted a space created for her love of sewing along with a tidy place to wrap presents and enjoy game time with her grandchildren.
Creating an elevated wrapping station with a wood slatwall created a convenient place to store paper, ribbons and other crafting supplies.
The large lateral file type drawers are used to store wrapping rolls and the adjoining large cabinets provide plenty of storage for games and crafts alike.
The cabinets are completed in White melamine with a high pressure laminate durable work surface. Stainless steel bar pulls were used on the cabinet doors and Flat fascia molding trimmed all the cabinets to give the space a clean contemporary look.
Designed by Donna Siben for Closet Organizing Systems
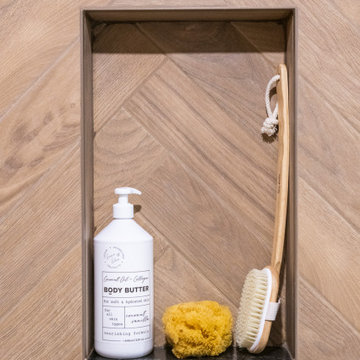
Built-In Shower Niche
Cette image montre un sous-sol design semi-enterré et de taille moyenne avec salle de cinéma, un mur gris, un sol en carrelage de céramique, aucune cheminée et un sol noir.
Cette image montre un sous-sol design semi-enterré et de taille moyenne avec salle de cinéma, un mur gris, un sol en carrelage de céramique, aucune cheminée et un sol noir.
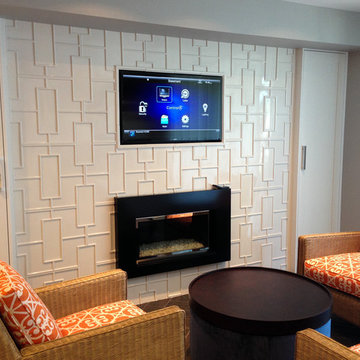
Inspiration pour un sous-sol vintage de taille moyenne avec un mur gris, un sol en carrelage de céramique, une cheminée ribbon et un manteau de cheminée en métal.
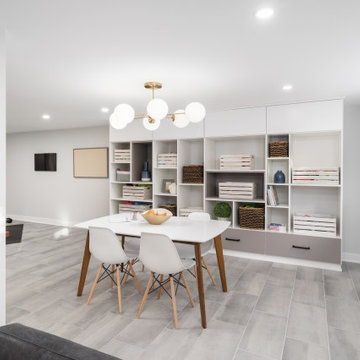
Aménagement d'un sous-sol classique semi-enterré et de taille moyenne avec un mur blanc, un sol en carrelage de céramique et un sol gris.
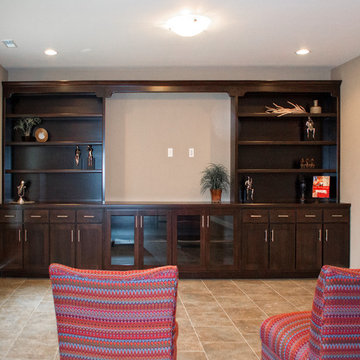
Inspiration pour un sous-sol traditionnel donnant sur l'extérieur et de taille moyenne avec un mur beige, un sol en carrelage de céramique, aucune cheminée et un sol beige.
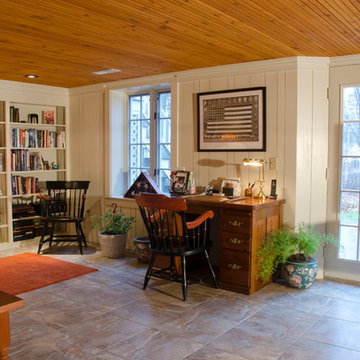
Aménagement d'un sous-sol contemporain donnant sur l'extérieur et de taille moyenne avec un mur blanc et un sol en carrelage de céramique.
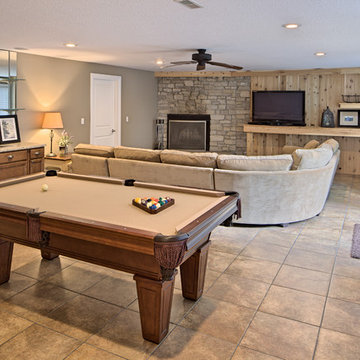
Brian Barkley
Exemple d'un très grand sous-sol chic donnant sur l'extérieur avec un mur beige, un sol en carrelage de céramique, une cheminée standard et un manteau de cheminée en pierre.
Exemple d'un très grand sous-sol chic donnant sur l'extérieur avec un mur beige, un sol en carrelage de céramique, une cheminée standard et un manteau de cheminée en pierre.
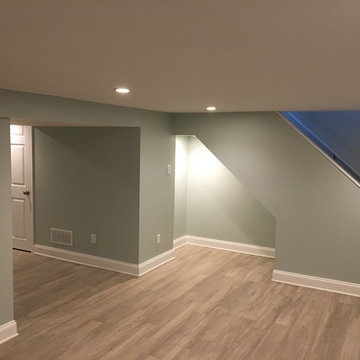
This was once a damp basement that frequently flooded with each rain storm. Two sump pumps were added, along with some landscaping that helped prevent water getting into the basement. Ceramic tile was added to the floor, drywall was added to the walls and ceiling, recessed lighting, and some doors and trim to finish off the space. There was a modern style powder room added, along with some pantry storage and a refrigerator to make this an additional living space. All of the mechanical units have their own closets, that are perfectly accessible, but are no longer an eyesore in this now beautiful space. There is another room added into this basement, with a TV nook was built in between two storage closets, which is the perfect space for the children.
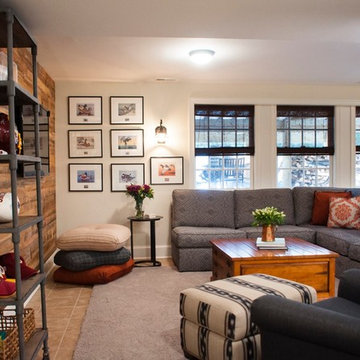
Rustic basement sitting and dining area with custom reclaimed wood accent wall for tv.
Cette image montre un sous-sol chalet avec un mur blanc et un sol en carrelage de céramique.
Cette image montre un sous-sol chalet avec un mur blanc et un sol en carrelage de céramique.

The homeowners wanted a comfortable family room and entertaining space to highlight their collection of Western art and collectibles from their travels. The large family room is centered around the brick fireplace with simple wood mantel, and has an open and adjacent bar and eating area. The sliding barn doors hide the large storage area, while their small office area also displays their many collectibles. A full bath, utility room, train room, and storage area are just outside of view.
Photography by the homeowner.
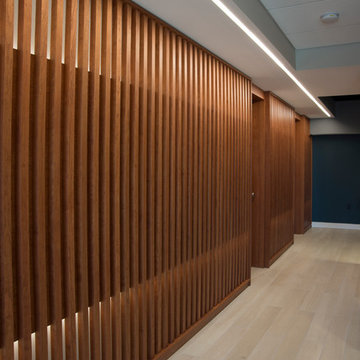
Contemporary Design
Réalisation d'un grand sous-sol design donnant sur l'extérieur avec un mur gris et un sol en carrelage de céramique.
Réalisation d'un grand sous-sol design donnant sur l'extérieur avec un mur gris et un sol en carrelage de céramique.
Idées déco de sous-sols avec un sol en carrelage de céramique
11