Idées déco de sous-sols avec un sol en carrelage de céramique
Trier par :
Budget
Trier par:Populaires du jour
61 - 80 sur 1 526 photos
1 sur 2
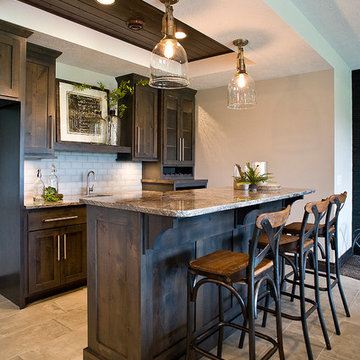
Wet Bar with Custom Knotty Alder Cabinetry
Aménagement d'un grand sous-sol classique avec un mur beige, un sol en carrelage de céramique et un sol beige.
Aménagement d'un grand sous-sol classique avec un mur beige, un sol en carrelage de céramique et un sol beige.
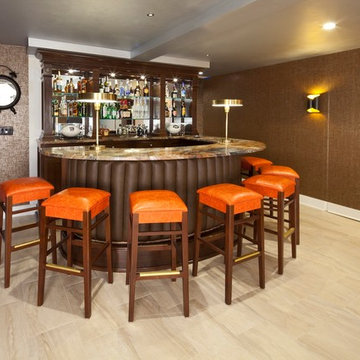
Aménagement d'un sous-sol moderne enterré et de taille moyenne avec un mur marron, un sol en carrelage de céramique, aucune cheminée et un sol beige.
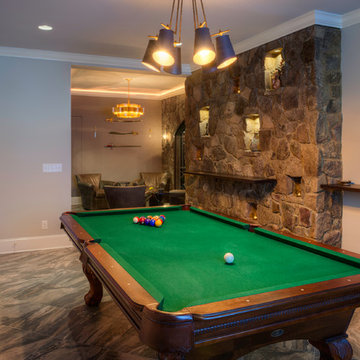
Getz Creative Photography, Greenville
Cette image montre un petit sous-sol méditerranéen donnant sur l'extérieur avec un mur gris, un sol en carrelage de céramique et aucune cheminée.
Cette image montre un petit sous-sol méditerranéen donnant sur l'extérieur avec un mur gris, un sol en carrelage de céramique et aucune cheminée.
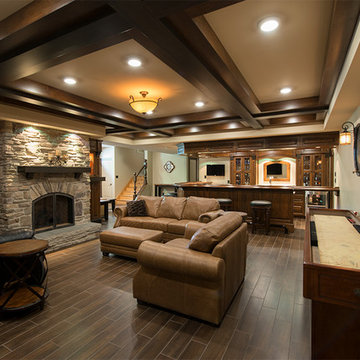
Idée de décoration pour un grand sous-sol tradition enterré avec un mur beige, un sol en carrelage de céramique, une cheminée standard et un manteau de cheminée en pierre.
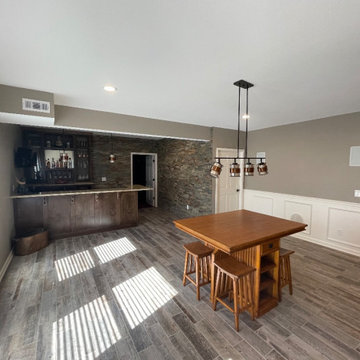
Inspiration pour un grand sous-sol sud-ouest américain donnant sur l'extérieur avec un bar de salon, un mur beige, un sol en carrelage de céramique et un sol gris.
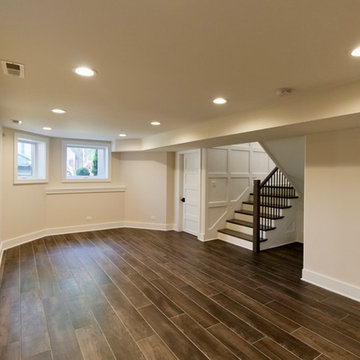
Complete gut renovation and redesign of basement.
Architecture and photography by Omar Gutiérrez, Architect
Exemple d'un sous-sol chic de taille moyenne avec un mur beige, un sol en carrelage de céramique et un sol marron.
Exemple d'un sous-sol chic de taille moyenne avec un mur beige, un sol en carrelage de céramique et un sol marron.
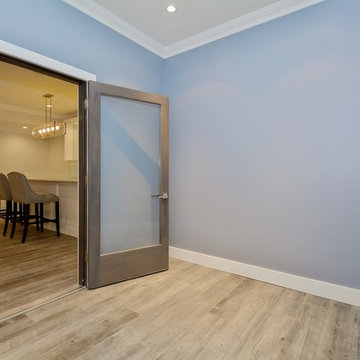
Simple luxurious open concept living spaces and Clean Contemporary Coastal Design Styles for your apartment, home, vacation home or office. We showcase a lot of nature as our Coastal Design accents with ocean blue, white and beige sand color palettes.
FOLLOW US ON HOUZZ to see all our future completed projects and Before and After photos.
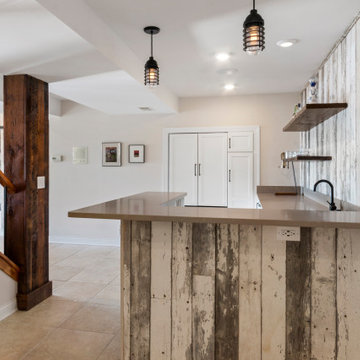
Today’s basements are much more than dark, dingy spaces or rec rooms of years ago. Because homeowners are spending more time in them, basements have evolved into lower-levels with distinctive spaces, complete with stone and marble fireplaces, sitting areas, coffee and wine bars, home theaters, over sized guest suites and bathrooms that rival some of the most luxurious resort accommodations.
Gracing the lakeshore of Lake Beulah, this homes lower-level presents a beautiful opening to the deck and offers dynamic lake views. To take advantage of the home’s placement, the homeowner wanted to enhance the lower-level and provide a more rustic feel to match the home’s main level, while making the space more functional for boating equipment and easy access to the pier and lakefront.
Jeff Auberger designed a seating area to transform into a theater room with a touch of a button. A hidden screen descends from the ceiling, offering a perfect place to relax after a day on the lake. Our team worked with a local company that supplies reclaimed barn board to add to the decor and finish off the new space. Using salvaged wood from a corn crib located in nearby Delavan, Jeff designed a charming area near the patio door that features two closets behind sliding barn doors and a bench nestled between the closets, providing an ideal spot to hang wet towels and store flip flops after a day of boating. The reclaimed barn board was also incorporated into built-in shelving alongside the fireplace and an accent wall in the updated kitchenette.
Lastly the children in this home are fans of the Harry Potter book series, so naturally, there was a Harry Potter themed cupboard under the stairs created. This cozy reading nook features Hogwartz banners and wizarding wands that would amaze any fan of the book series.
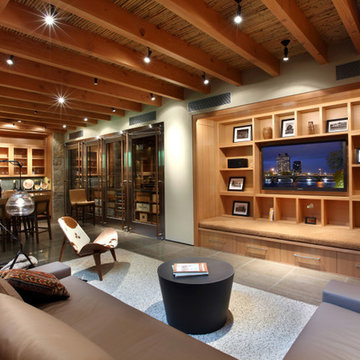
The lower level was designed with retreat in mind. A unique bamboo ceiling overhead gives this level a cozy feel. A 750-bottle wine cellar features custom stainless steel and glass doors. Bottle storage has a smart, turn-table design allowing ease of access for large collections. This level also includes a full spa with more stunning tilework and modern-lined soaking tub.
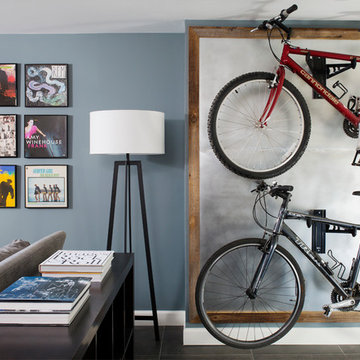
To obtain sources, copy and paste this link into your browser.
https://www.arlingtonhomeinteriors.com/retro-retreat
Photographer: Stacy Zarin-Goldberg
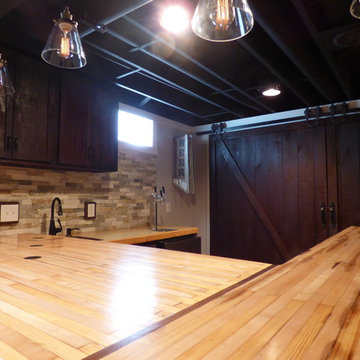
Aménagement d'un sous-sol campagne enterré et de taille moyenne avec un mur gris, un sol en carrelage de céramique et une cheminée standard.
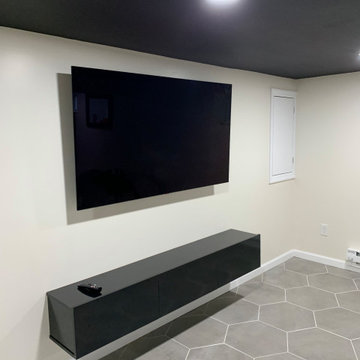
We updated and designed an unfinished basement and laundry room. Our clients wanted a multiuse basement space - game room, media room, storage, and laundry room. In addition, we created new stairs and under the steps storage.
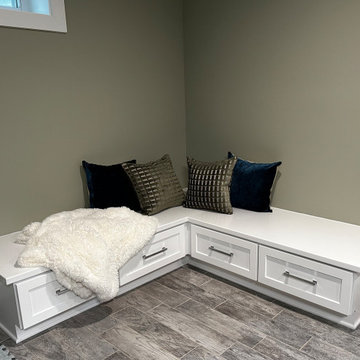
This corner seating was built in the client's basement to house toys and to be used as a coloring table. As the children grow older, seat cushions will be added. It will then transition to seating for teens and adults. A round table will be purchased in the future to sit neatly between the corner cabinetry..
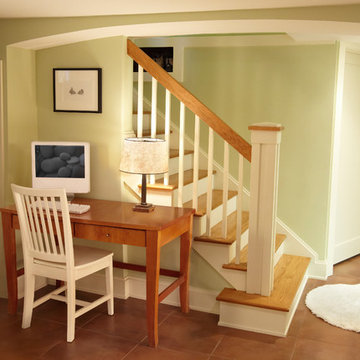
Paul Markert, Markert Photo, Inc.
Cette image montre un petit sous-sol craftsman enterré avec un mur beige et un sol en carrelage de céramique.
Cette image montre un petit sous-sol craftsman enterré avec un mur beige et un sol en carrelage de céramique.
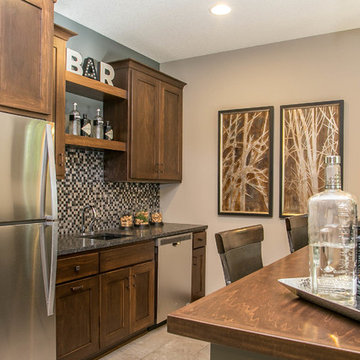
This LDK custom basement has all the necessities; a wet bar, wine cellar, playroom, and entertainment space! Could you see this in your home?!
Réalisation d'un sous-sol tradition donnant sur l'extérieur avec un mur gris, un sol en carrelage de céramique et aucune cheminée.
Réalisation d'un sous-sol tradition donnant sur l'extérieur avec un mur gris, un sol en carrelage de céramique et aucune cheminée.
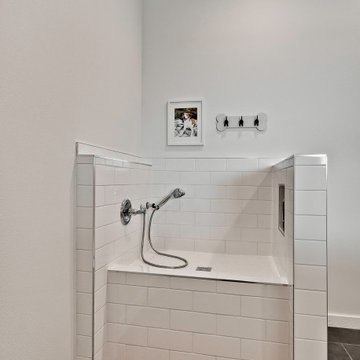
Cette image montre un sous-sol craftsman avec un mur blanc, un sol en carrelage de céramique et un sol noir.
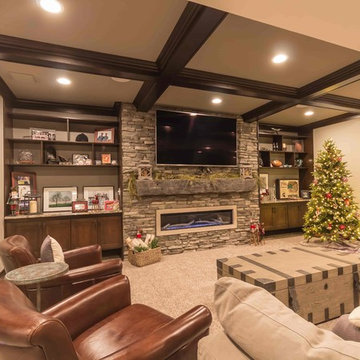
Idées déco pour un grand sous-sol montagne enterré avec un mur beige, un sol en carrelage de céramique, une cheminée standard, un manteau de cheminée en pierre et un sol gris.

Cipher Imaging
Aménagement d'un sous-sol classique avec un mur gris, aucune cheminée et un sol en carrelage de céramique.
Aménagement d'un sous-sol classique avec un mur gris, aucune cheminée et un sol en carrelage de céramique.

This newer home had a basement with a blank slate. We started with one very fun bar stool and designed the room to fit. Extra style with the soffit really defines the space, glass front cabinetry to show off a collection, and add great lighting and some mirrors and you have the bling. Base cabinets are all about function with separate beverage and wine refrigerators, dishwasher, microwave and ice maker. Bling meets true functionality.
photos by Terry Farmer Photography
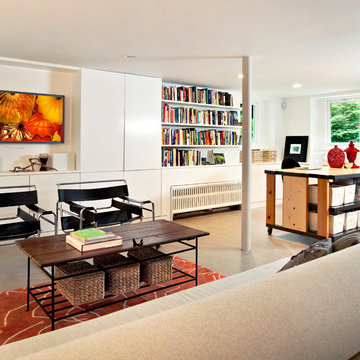
Exemple d'un sous-sol moderne semi-enterré avec un mur blanc, aucune cheminée, un sol en carrelage de céramique et un sol gris.
Idées déco de sous-sols avec un sol en carrelage de céramique
4