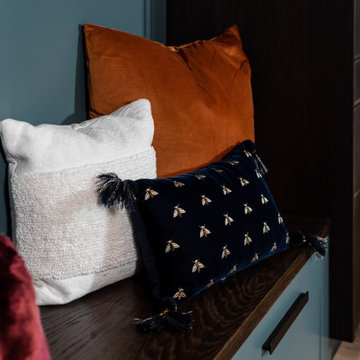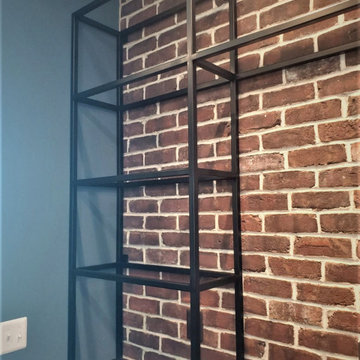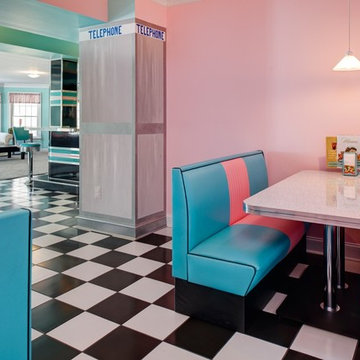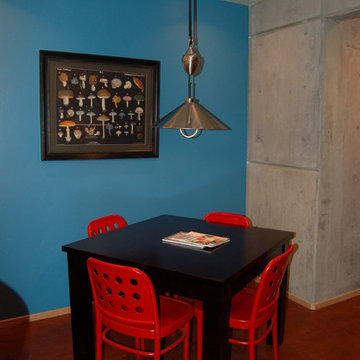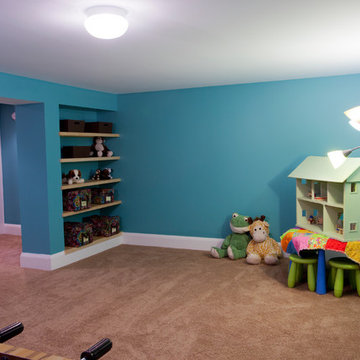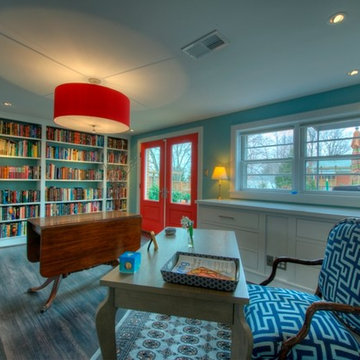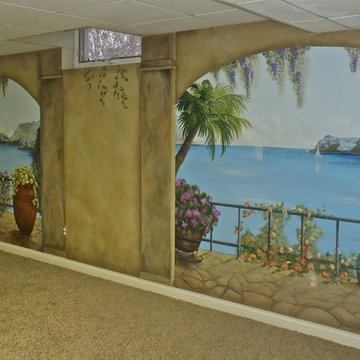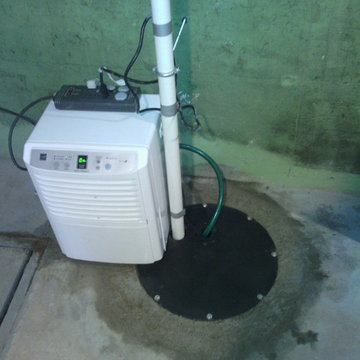Idées déco de sous-sols turquoises
Trier par :
Budget
Trier par:Populaires du jour
81 - 100 sur 536 photos
1 sur 2

Cette photo montre un grand sous-sol moderne donnant sur l'extérieur avec un sol en bois brun, une cheminée standard, un manteau de cheminée en pierre de parement et un sol marron.
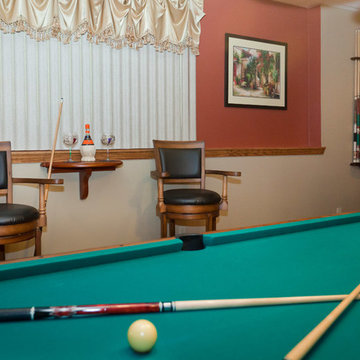
Lena Teveris
Cette photo montre un grand sous-sol craftsman donnant sur l'extérieur avec un mur multicolore, un sol en vinyl, une cheminée standard et un manteau de cheminée en pierre.
Cette photo montre un grand sous-sol craftsman donnant sur l'extérieur avec un mur multicolore, un sol en vinyl, une cheminée standard et un manteau de cheminée en pierre.
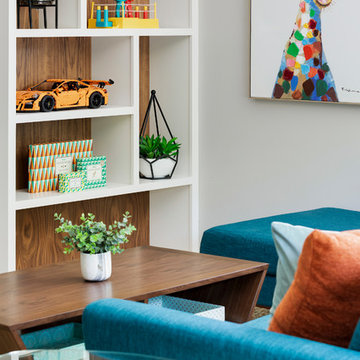
What an energizing project with bright bold pops of color against warm walnut, white enamel and soft neutral walls. Our clients wanted a lower level full of life and excitement that was ready for entertaining.
Photography by Spacecrafting Photography Inc.
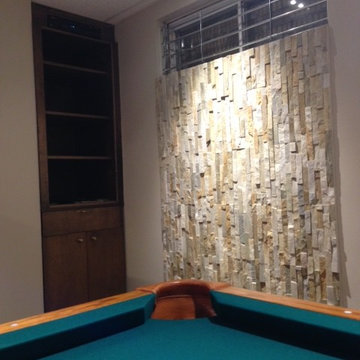
Again, in order to optimize space in this basement rec room, we built a cabinet into an awkward nook between the TV and the outer wall of the house.
Cette photo montre un sous-sol chic.
Cette photo montre un sous-sol chic.
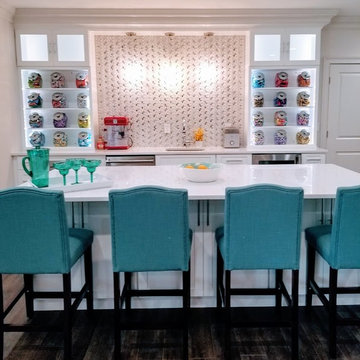
Inspiration pour un sous-sol traditionnel de taille moyenne avec un mur blanc, parquet foncé, aucune cheminée et un sol marron.
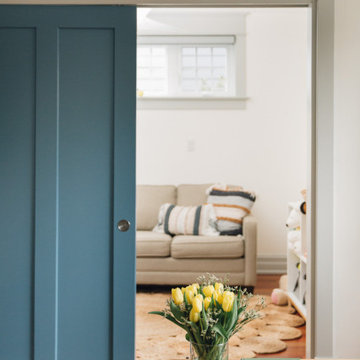
Simple doesn’t have to be boring, especially when your backyard is a lush ravine. This was the name of the game when it came to this traditional cottage-style house, with a contemporary flare. Emphasizing the great bones of the house with a simple pallet and contrasting trim helps to accentuate the high ceilings and classic mouldings, While adding saturated colours, and bold graphic wall murals brings lots of character to the house. This growing family now has the perfectly layered home, with plenty of their personality shining through.
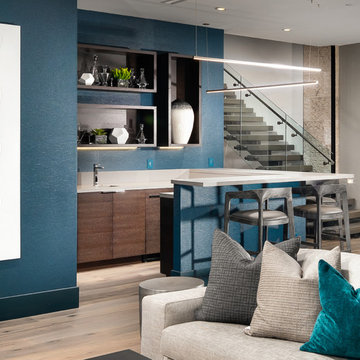
Cette photo montre un grand sous-sol tendance donnant sur l'extérieur avec un mur gris, parquet foncé et un sol marron.
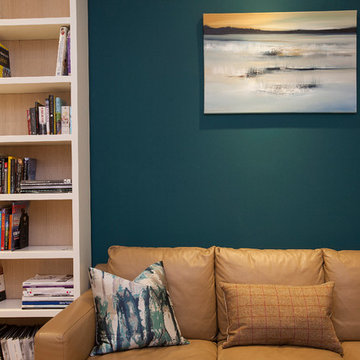
Jordi Barreras
Idée de décoration pour un grand sous-sol minimaliste enterré avec un mur blanc, parquet clair et aucune cheminée.
Idée de décoration pour un grand sous-sol minimaliste enterré avec un mur blanc, parquet clair et aucune cheminée.
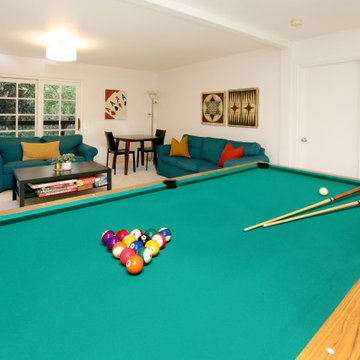
This unique, mountaintop home has an open floor plan with dramatic views and sculptural architectural features.
Cette photo montre un grand sous-sol éclectique avec salle de jeu, un mur blanc, moquette et un sol blanc.
Cette photo montre un grand sous-sol éclectique avec salle de jeu, un mur blanc, moquette et un sol blanc.
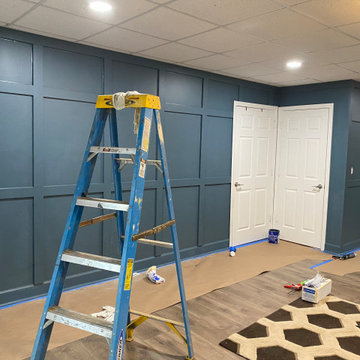
Installing a Board & Batten wall in the basement to give finish look to a big open space
Idées déco pour un sous-sol avec du lambris.
Idées déco pour un sous-sol avec du lambris.
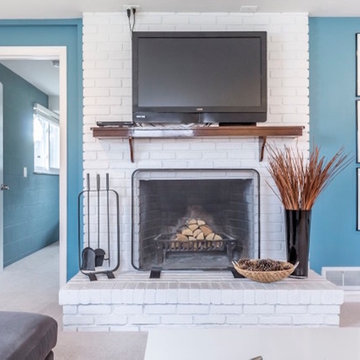
Inspiration pour un grand sous-sol traditionnel semi-enterré avec un mur bleu, moquette, une cheminée standard, un manteau de cheminée en brique et un sol blanc.

Traditional basement remodel of media room with bar area
Custom Design & Construction
Cette image montre un grand sous-sol traditionnel semi-enterré avec un mur beige, parquet foncé, une cheminée standard, un manteau de cheminée en pierre et un sol marron.
Cette image montre un grand sous-sol traditionnel semi-enterré avec un mur beige, parquet foncé, une cheminée standard, un manteau de cheminée en pierre et un sol marron.
Idées déco de sous-sols turquoises
5
