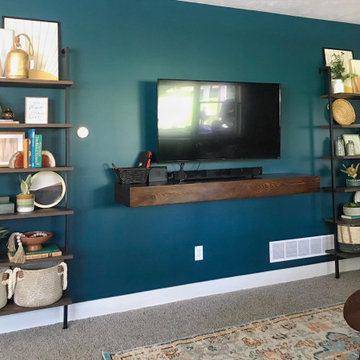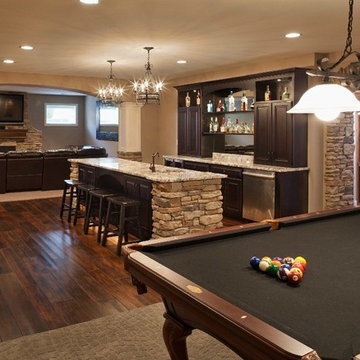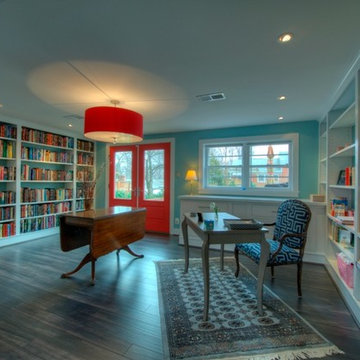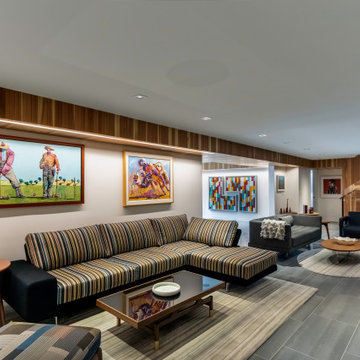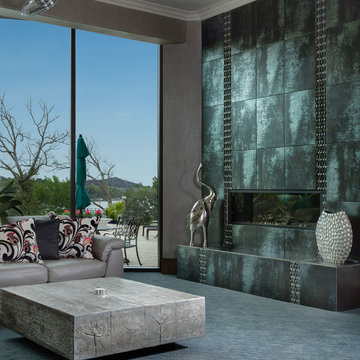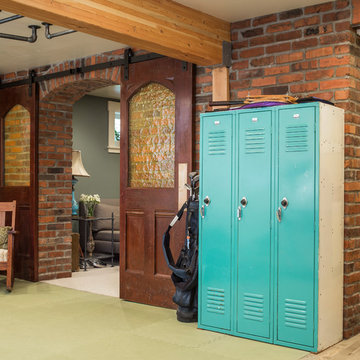Idées déco de sous-sols turquoises
Trier par :
Budget
Trier par:Populaires du jour
21 - 40 sur 536 photos
1 sur 2

The only thing more depressing than a dark basement is a beige on beige basement in the Pacific Northwest. With the global pandemic raging on, my clients were looking to add extra livable space in their home with a home office and workout studio. Our goal was to make this space feel like you're connected to nature and fun social activities that were once a main part of our lives. We used color, naturescapes and soft textures to turn this basement from bland beige to fun, warm and inviting.

Design, Fabrication, Install & Photography By MacLaren Kitchen and Bath
Designer: Mary Skurecki
Wet Bar: Mouser/Centra Cabinetry with full overlay, Reno door/drawer style with Carbide paint. Caesarstone Pebble Quartz Countertops with eased edge detail (By MacLaren).
TV Area: Mouser/Centra Cabinetry with full overlay, Orleans door style with Carbide paint. Shelving, drawers, and wood top to match the cabinetry with custom crown and base moulding.
Guest Room/Bath: Mouser/Centra Cabinetry with flush inset, Reno Style doors with Maple wood in Bedrock Stain. Custom vanity base in Full Overlay, Reno Style Drawer in Matching Maple with Bedrock Stain. Vanity Countertop is Everest Quartzite.
Bench Area: Mouser/Centra Cabinetry with flush inset, Reno Style doors/drawers with Carbide paint. Custom wood top to match base moulding and benches.
Toy Storage Area: Mouser/Centra Cabinetry with full overlay, Reno door style with Carbide paint. Open drawer storage with roll-out trays and custom floating shelves and base moulding.
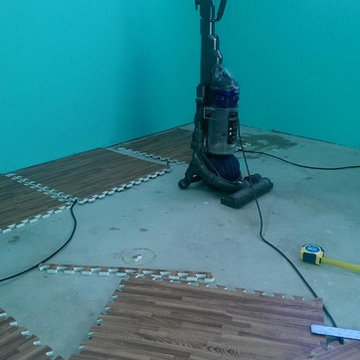
Wood grain foam tiles are easy to install and a great way to add comfort to your cold, hard basement floors.
http://www.greatmats.com/tiles/foam-tiles.php
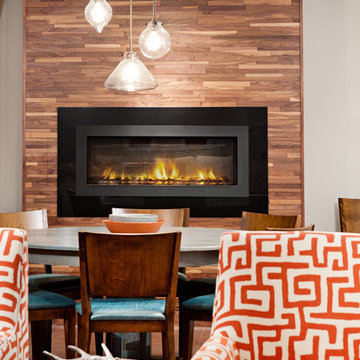
Mike Chajecki www.mikechajecki.com
Cette photo montre un grand sous-sol chic enterré avec un mur gris, une cheminée ribbon, un manteau de cheminée en métal et un sol marron.
Cette photo montre un grand sous-sol chic enterré avec un mur gris, une cheminée ribbon, un manteau de cheminée en métal et un sol marron.
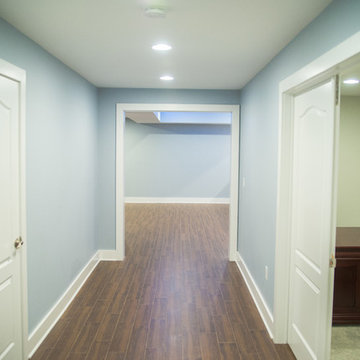
Foyer
Cette image montre un très grand sous-sol design enterré avec un mur bleu, un sol en carrelage de porcelaine et aucune cheminée.
Cette image montre un très grand sous-sol design enterré avec un mur bleu, un sol en carrelage de porcelaine et aucune cheminée.
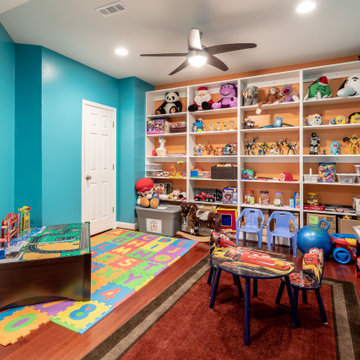
Cette image montre un grand sous-sol traditionnel avec un mur beige, un sol en bois brun et un sol marron.
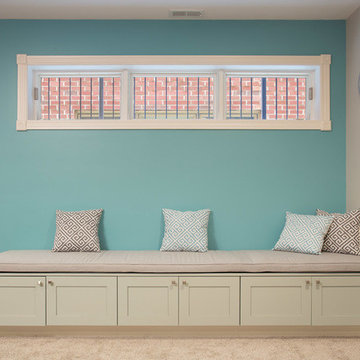
A fun updated to a once dated basement. We renovated this client’s basement to be the perfect play area for their children as well as a chic gathering place for their friends and family. In order to accomplish this, we needed to ensure plenty of storage and seating. Some of the first elements we installed were large cabinets throughout the basement as well as a large banquette, perfect for hiding children’s toys as well as offering ample seating for their guests. Next, to brighten up the space in colors both children and adults would find pleasing, we added a textured blue accent wall and painted the cabinetry a pale green.
Upstairs, we renovated the bathroom to be a kid-friendly space by replacing the stand-up shower with a full bath. The natural stone wall adds warmth to the space and creates a visually pleasing contrast of design.
Lastly, we designed an organized and practical mudroom, creating a perfect place for the whole family to store jackets, shoes, backpacks, and purses.
Designed by Chi Renovation & Design who serve Chicago and it's surrounding suburbs, with an emphasis on the North Side and North Shore. You'll find their work from the Loop through Lincoln Park, Skokie, Wilmette, and all of the way up to Lake Forest.
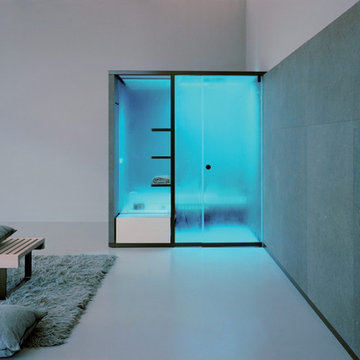
Effegibi makes body-care products that draw on the historic traditions of heat therapy, with a particular focus on the Finnish sauna of Northern European origin and the Turkish bath of Mediterranean origin, all of which are factory produced but hand-finished. Ranging from sauna rooms to turkish baths, Effigibi products will complete your luxury home renovation and transform your home into the spa oasis you always wanted.
Focal Point is proud to be one of the only displaying showroom and official dealers of this luxury brand in the USA. Call our showroom at 718-336-6900 and ask to speak to one of our Effegibi experts to learn more!

Cette image montre un sous-sol design donnant sur l'extérieur et de taille moyenne avec un mur blanc, moquette, une cheminée standard, un manteau de cheminée en pierre et un sol beige.

Phoenix photographic
Cette image montre un grand sous-sol traditionnel avec un mur marron, un sol en ardoise, aucune cheminée et un bar de salon.
Cette image montre un grand sous-sol traditionnel avec un mur marron, un sol en ardoise, aucune cheminée et un bar de salon.
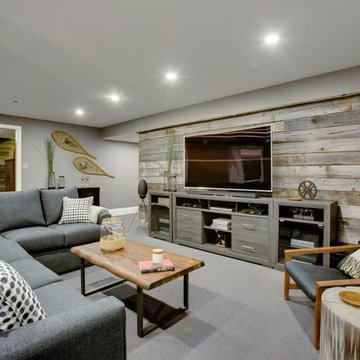
Cette photo montre un grand sous-sol nature enterré avec un mur gris, moquette et un sol gris.

Basement bar and pool area
Cette photo montre un très grand sous-sol montagne enterré avec un mur beige, un sol marron, un sol en bois brun, aucune cheminée et un bar de salon.
Cette photo montre un très grand sous-sol montagne enterré avec un mur beige, un sol marron, un sol en bois brun, aucune cheminée et un bar de salon.

Cipher Imaging
Aménagement d'un sous-sol classique avec un mur gris, aucune cheminée et un sol en carrelage de céramique.
Aménagement d'un sous-sol classique avec un mur gris, aucune cheminée et un sol en carrelage de céramique.

Basement media center in white finish and raised panel doors
Cette photo montre un sous-sol chic enterré et de taille moyenne avec un mur gris, moquette, un sol beige et aucune cheminée.
Cette photo montre un sous-sol chic enterré et de taille moyenne avec un mur gris, moquette, un sol beige et aucune cheminée.
Idées déco de sous-sols turquoises
2
