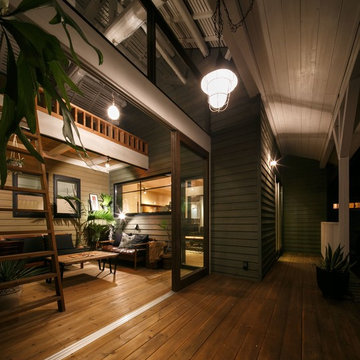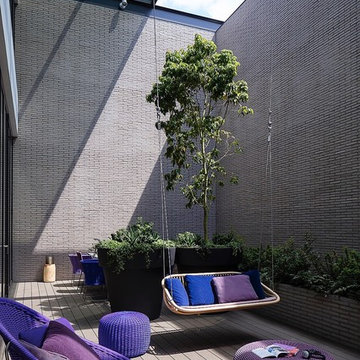Idées déco de terrasses latérales
Trier par :
Budget
Trier par:Populaires du jour
221 - 240 sur 11 991 photos
1 sur 2
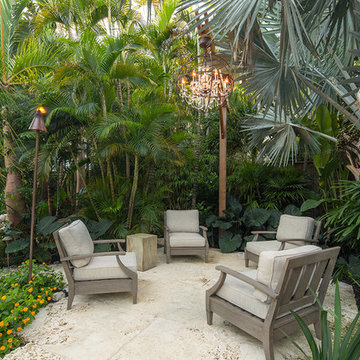
Tamara Alvarez
Aménagement d'une grande terrasse latérale exotique.
Aménagement d'une grande terrasse latérale exotique.
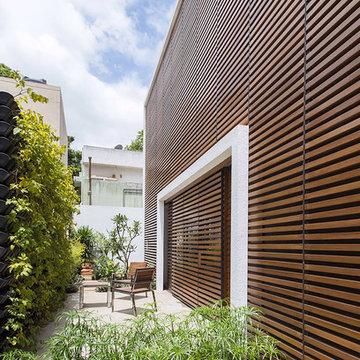
Photographer: Anand Jaju
Aménagement d'un mur végétal de terrasse latéral contemporain avec aucune couverture.
Aménagement d'un mur végétal de terrasse latéral contemporain avec aucune couverture.
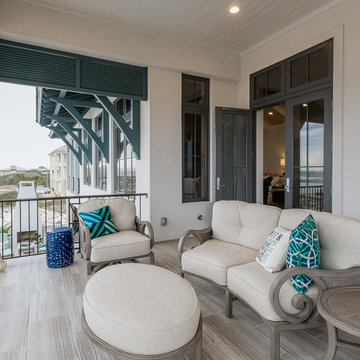
Greg Riegler
Réalisation d'une terrasse latérale marine de taille moyenne avec une extension de toiture.
Réalisation d'une terrasse latérale marine de taille moyenne avec une extension de toiture.
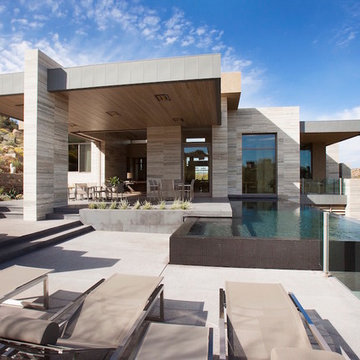
The primary goal for this project was to craft a modernist derivation of pueblo architecture. Set into a heavily laden boulder hillside, the design also reflects the nature of the stacked boulder formations. The site, located near local landmark Pinnacle Peak, offered breathtaking views which were largely upward, making proximity an issue. Maintaining southwest fenestration protection and maximizing views created the primary design constraint. The views are maximized with careful orientation, exacting overhangs, and wing wall locations. The overhangs intertwine and undulate with alternating materials stacking to reinforce the boulder strewn backdrop. The elegant material palette and siting allow for great harmony with the native desert.
The Elegant Modern at Estancia was the collaboration of many of the Valley's finest luxury home specialists. Interiors guru David Michael Miller contributed elegance and refinement in every detail. Landscape architect Russ Greey of Greey | Pickett contributed a landscape design that not only complimented the architecture, but nestled into the surrounding desert as if always a part of it. And contractor Manship Builders -- Jim Manship and project manager Mark Laidlaw -- brought precision and skill to the construction of what architect C.P. Drewett described as "a watch."
Project Details | Elegant Modern at Estancia
Architecture: CP Drewett, AIA, NCARB
Builder: Manship Builders, Carefree, AZ
Interiors: David Michael Miller, Scottsdale, AZ
Landscape: Greey | Pickett, Scottsdale, AZ
Photography: Dino Tonn, Scottsdale, AZ
Publications:
"On the Edge: The Rugged Desert Landscape Forms the Ideal Backdrop for an Estancia Home Distinguished by its Modernist Lines" Luxe Interiors + Design, Nov/Dec 2015.
Awards:
2015 PCBC Grand Award: Best Custom Home over 8,000 sq. ft.
2015 PCBC Award of Merit: Best Custom Home over 8,000 sq. ft.
The Nationals 2016 Silver Award: Best Architectural Design of a One of a Kind Home - Custom or Spec
2015 Excellence in Masonry Architectural Award - Merit Award
Photography: Dino Tonn
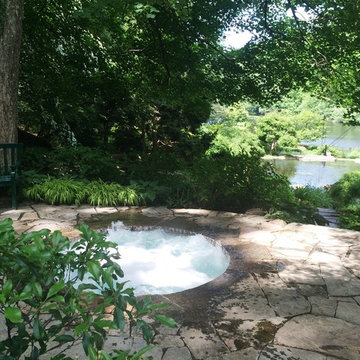
in ground fiberglass spa and terrace area
Cette image montre une petite terrasse latérale traditionnelle avec des pavés en pierre naturelle.
Cette image montre une petite terrasse latérale traditionnelle avec des pavés en pierre naturelle.
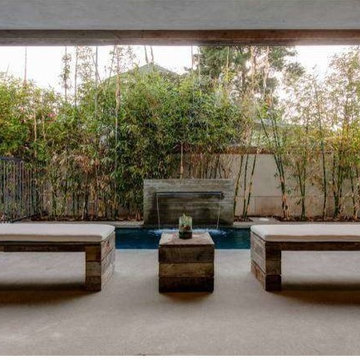
The best feature of this photo is the water feature which can be turned on and off by the Home Automation system installed in the house.
Lighting Control, Control4, Home Automation, Home Automation Los Angeles, Speakers, Technospeak,
Technospeak Corporation – Los Angeles Home Media Design
Technospeak Corporation – Manhattan Beach Home Media Design
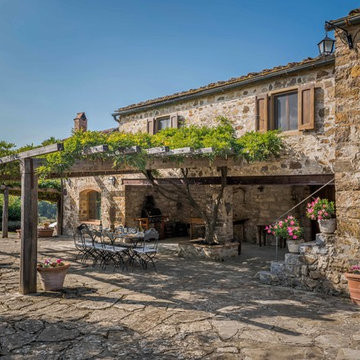
Outdoor dining under a pergola covered with wisteria at Podere Erica in Chianti
Aménagement d'une grande terrasse latérale campagne avec des pavés en pierre naturelle et une pergola.
Aménagement d'une grande terrasse latérale campagne avec des pavés en pierre naturelle et une pergola.
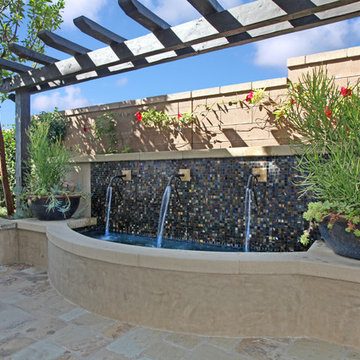
Photography: Jeri Koegel
Idée de décoration pour une petite terrasse latérale méditerranéenne avec un point d'eau, des pavés en pierre naturelle et une pergola.
Idée de décoration pour une petite terrasse latérale méditerranéenne avec un point d'eau, des pavés en pierre naturelle et une pergola.
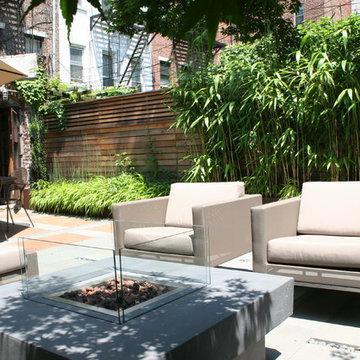
Corten planter with ornamental grasses and bamboo
Exemple d'un mur végétal de terrasse latéral rétro de taille moyenne avec un auvent.
Exemple d'un mur végétal de terrasse latéral rétro de taille moyenne avec un auvent.
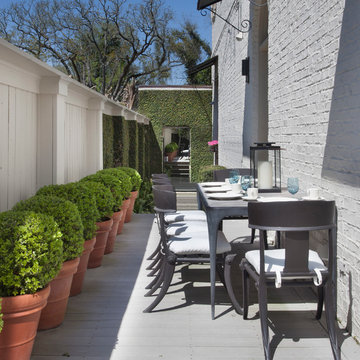
CHAD CHENIER PHOTOGRAPHY
Réalisation d'une terrasse en bois latérale tradition avec aucune couverture.
Réalisation d'une terrasse en bois latérale tradition avec aucune couverture.
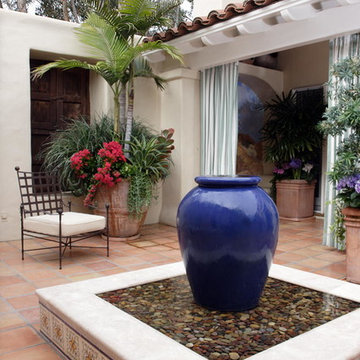
This outdoor patio area leads to two guest rooms that are separate from the main house. We added a fountain as a focal point and beautifully planted terra-cotta containers. The outdoor draperies were added for shade on a hot day and extra privacy in the guest bedrooms.
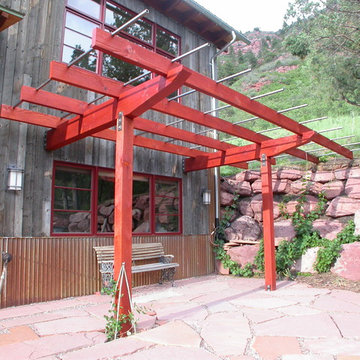
Heavy timber and steel grape arbor and sun shade on south patio
Cette photo montre une terrasse latérale montagne avec des pavés en pierre naturelle et aucune couverture.
Cette photo montre une terrasse latérale montagne avec des pavés en pierre naturelle et aucune couverture.
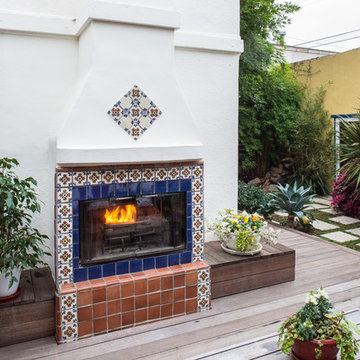
Réalisation d'une terrasse latérale méditerranéenne de taille moyenne avec un foyer extérieur et aucune couverture.
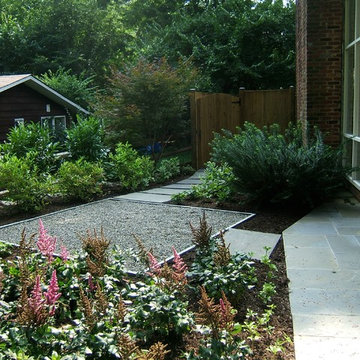
© Cathy Carr, APLD
A second small gravel patio is lined with upright flagstone and surrounded with lush plantings to create a sense of enclosure in a small side yard.
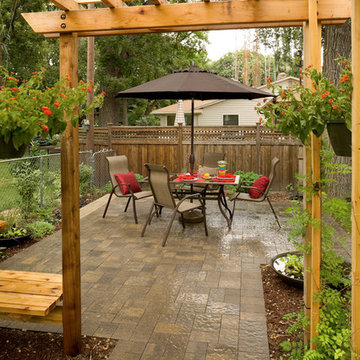
Hanging baskets for now but the homeowner will eventually plant vines to grow up and over the arbor, creating a "doorway" to the dining area. Pavers are Anchor Charleston - the untumbled version - color: Northwoods.
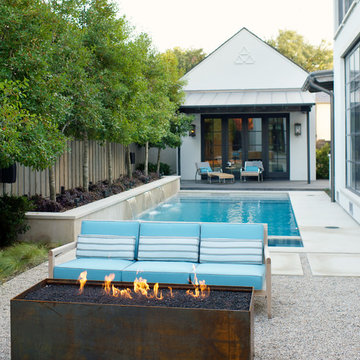
Steel outdoor fire pit in a limestone gravel patio
Photo by Sara Donaldson
Réalisation d'une terrasse latérale design de taille moyenne avec un point d'eau et un auvent.
Réalisation d'une terrasse latérale design de taille moyenne avec un point d'eau et un auvent.
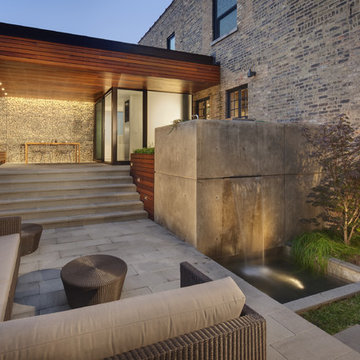
Darris Harris
Exemple d'une terrasse latérale tendance avec aucune couverture.
Exemple d'une terrasse latérale tendance avec aucune couverture.
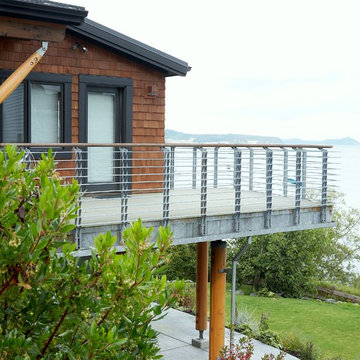
Deck off of main level study. Photography by Ian Gleadle.
Cette image montre une terrasse latérale traditionnelle de taille moyenne avec aucune couverture.
Cette image montre une terrasse latérale traditionnelle de taille moyenne avec aucune couverture.
Idées déco de terrasses latérales
12
