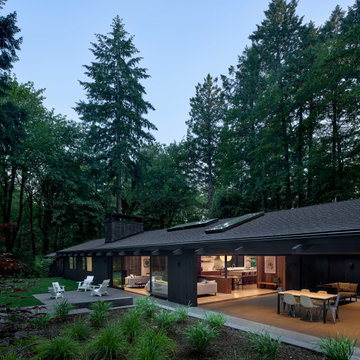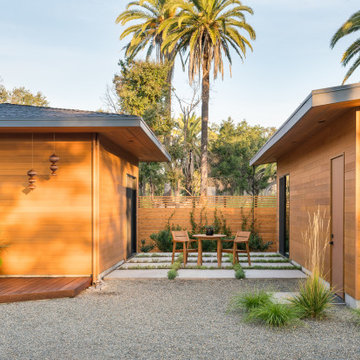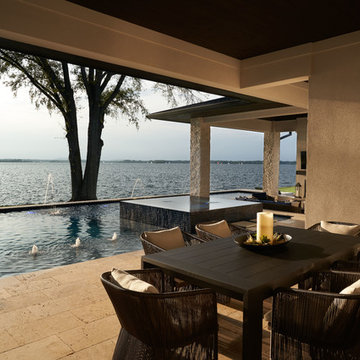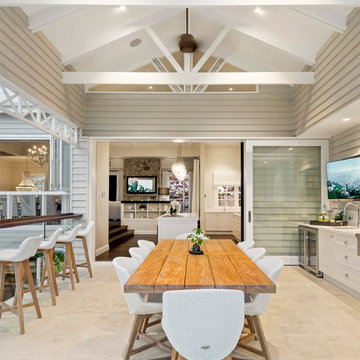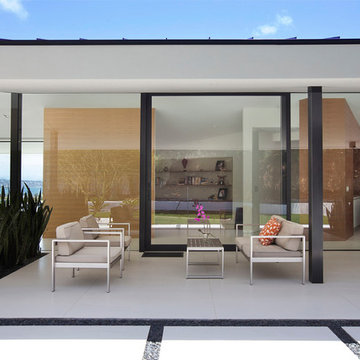Idées déco de terrasses rétro
Trier par :
Budget
Trier par:Populaires du jour
41 - 60 sur 6 955 photos
1 sur 2
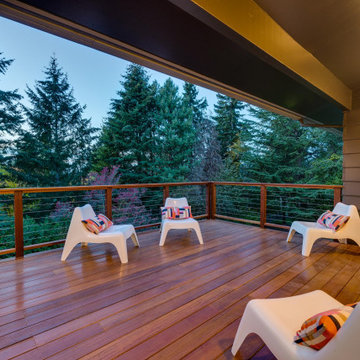
Outdoor deck off the dining/kitchen area
Idées déco pour une très grande terrasse arrière rétro avec un garde-corps en câble.
Idées déco pour une très grande terrasse arrière rétro avec un garde-corps en câble.
Trouvez le bon professionnel près de chez vous
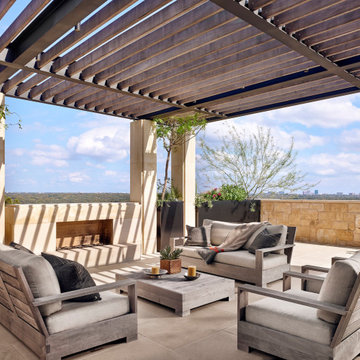
Cette photo montre une terrasse latérale rétro de taille moyenne avec une cheminée et une pergola.
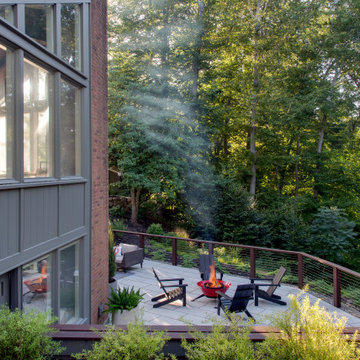
Created a multi-level outdoor living space to match the mid-century modern style of the home with upper deck and lower patio. Porcelain pavers create a clean pattern to offset the modern furniture, which is neutral in color and simple in shape to balance with the bold-colored accents.
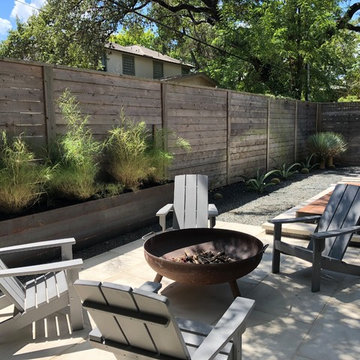
Dorian Quiroga
Exemple d'une terrasse arrière rétro avec un foyer extérieur, une dalle de béton et aucune couverture.
Exemple d'une terrasse arrière rétro avec un foyer extérieur, une dalle de béton et aucune couverture.
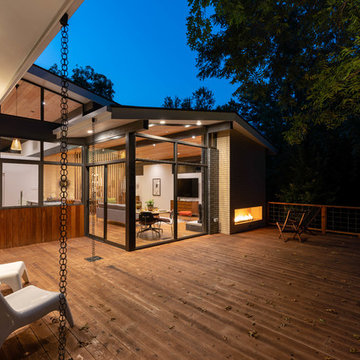
Photo: Roy Aguilar
Cette photo montre une grande terrasse arrière rétro avec une cheminée et aucune couverture.
Cette photo montre une grande terrasse arrière rétro avec une cheminée et aucune couverture.
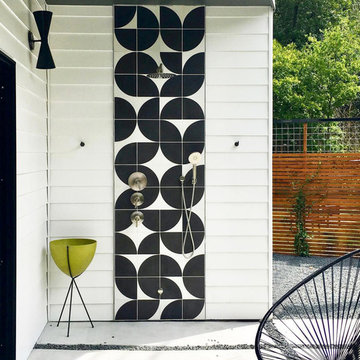
Photography by MF Architecture
Idée de décoration pour une terrasse avec une douche extérieure arrière vintage avec une extension de toiture.
Idée de décoration pour une terrasse avec une douche extérieure arrière vintage avec une extension de toiture.
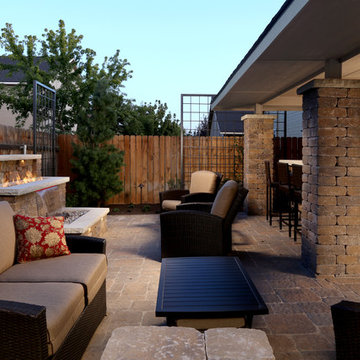
Spending your nights here having it all. This custom water and fire feature was done using Firegear Outdoors burner systems to create a glow for this stunning space. Pull up a seat and be taken into your own retreat. Right next to your covered entertainment space as well as outdoor kitchen bar area.
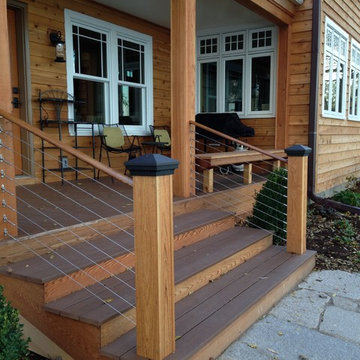
First floor main entrance stairway with cable railing & 2nd floor balcony with cable railing
Quigley Decks is a Madison, WI-based home improvement contractor specializing in building decks, pergolas, porches, patios and carpentry projects that make the outside of your home a more pleasing place to relax. We are pleased to service much of greater Wisconsin including Cottage Grove, De Forest, Fitchburg, Janesville, Lake Mills, Madison, Middleton, Monona, Mt. Horeb, Stoughton, Sun Prairie, Verona, Waunakee, Milwaukee, Oconomowoc, Pewaukee, the Dells area and more.
We believe in solid workmanship and take great care in hand-selecting quality materials including Western Red Cedar, Ipe hardwoods and Trex, TimberTech and AZEK composites from select, southern Wisconsin vendors. Our goals are building quality and customer satisfaction. We ensure that no matter what the size of the job, it will be done right the first time and built to last.
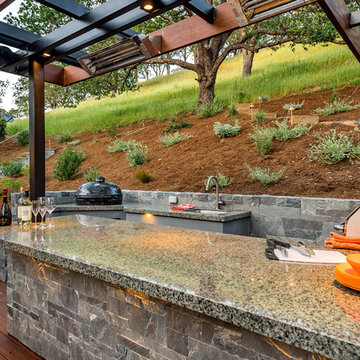
Ammirato Construction
Pacific Ashlar Metamorphic Slate goes perfectly with the bark in the area behind the bbq.
Cette image montre une grande terrasse arrière vintage avec une cuisine d'été et une pergola.
Cette image montre une grande terrasse arrière vintage avec une cuisine d'été et une pergola.
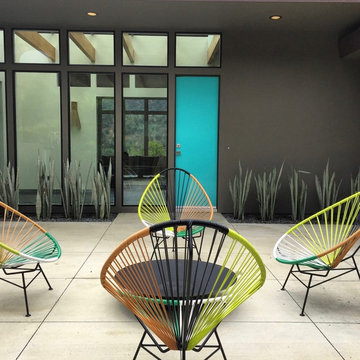
Aménagement d'une terrasse avant rétro de taille moyenne avec du béton estampé et aucune couverture.
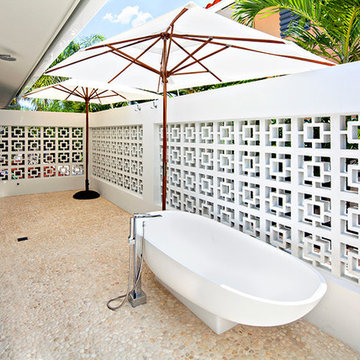
Stephanie LaVigne Villeneuve
Cette photo montre une terrasse avec une douche extérieure arrière rétro de taille moyenne avec des pavés en pierre naturelle et un auvent.
Cette photo montre une terrasse avec une douche extérieure arrière rétro de taille moyenne avec des pavés en pierre naturelle et un auvent.
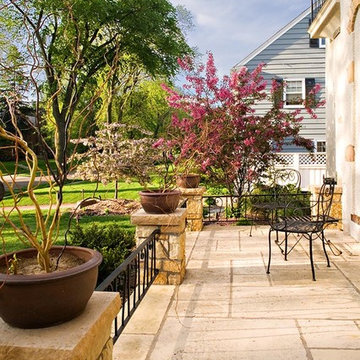
Tabor Group Landscape
www.taborlandscape.com
Réalisation d'une terrasse avant vintage avec des pavés en pierre naturelle.
Réalisation d'une terrasse avant vintage avec des pavés en pierre naturelle.
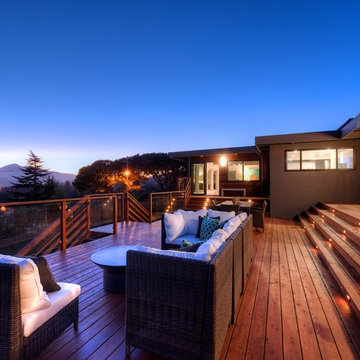
This 1963 one-story classic is the perfect blend of vintage and modern luxury. Prominently sited on a premium view lot in the highly sought-after Loch Lomond neighborhood of San Rafael. Southern exposure with wide open views that open out to a spectacular deck and level yard showing off the Bay, Mt. Tamalpais, and surrounding hills. Remodeled to perfection with a focus on maintaining the mid-century feeling and style with 21st Century amenities. 4 bedrooms, 3.5 baths, plus Office/Den/5th bedroom with glass French doors opening to family room and doors leading out to private rear patio. Over 1/3 acre level yard and 72" wide steel and glass pivot door opening into an all-glass formal entry. Spectacular open Kitchen/Family combination, custom kitchen cabinetry and large spacious island with counter seating and beautiful thick quartz countertop. Fisher and Paykel stainless appliances, custom built- gas fireplace in family room. Floor to ceiling windows create spectacular bay and mountain views and leads you out to the open and spacious deck area. Vein-cut limestone plank flooring throughout the main areas of the house. Wood floors in master bedroom and high end carpeting in the additional bedrooms. New roof, electric, plumbing, furnace, tank less water heaters, air-conditioning.
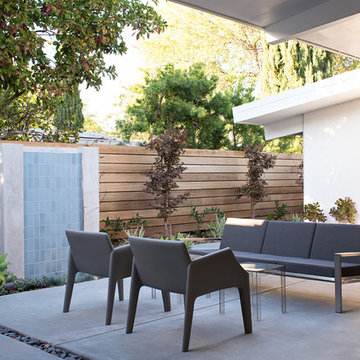
Klopf Architecture, Arterra Landscape Architects, and Flegels Construction updated a classic Eichler open, indoor-outdoor home. Expanding on the original walls of glass and connection to nature that is common in mid-century modern homes. The completely openable walls allow the homeowners to truly open up the living space of the house, transforming it into an open air pavilion, extending the living area outdoors to the private side yards, and taking maximum advantage of indoor-outdoor living opportunities. Taking the concept of borrowed landscape from traditional Japanese architecture, the fountain, concrete bench wall, and natural landscaping bound the indoor-outdoor space. The Truly Open Eichler is a remodeled single-family house in Palo Alto. This 1,712 square foot, 3 bedroom, 2.5 bathroom is located in the heart of the Silicon Valley.
Klopf Architecture Project Team: John Klopf, AIA, Geoff Campen, and Angela Todorova
Landscape Architect: Arterra Landscape Architects
Structural Engineer: Brian Dotson Consulting Engineers
Contractor: Flegels Construction
Photography ©2014 Mariko Reed
Location: Palo Alto, CA
Year completed: 2014
Idées déco de terrasses rétro
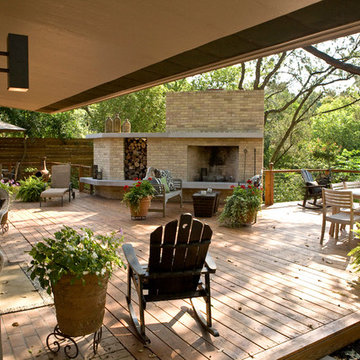
Cette photo montre une terrasse arrière rétro avec un foyer extérieur et un auvent.
3
