Idées déco de très grandes maisons

The award-winning architects created a resort-like feel with classic mid-century modern detailing, interior courtyards, Zen gardens, and natural light that comes through clerestories and slivers throughout the structure.
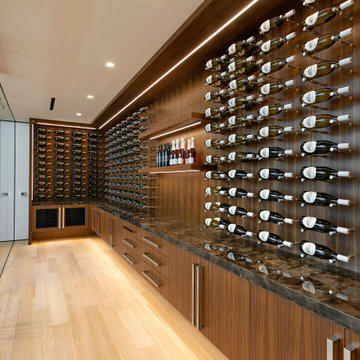
Idée de décoration pour une très grande cave à vin design avec un présentoir et un sol beige.
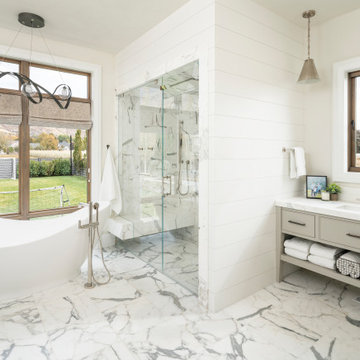
Idée de décoration pour une très grande salle de bain principale champêtre avec un placard à porte affleurante, une baignoire indépendante, une douche à l'italienne, un carrelage blanc, du carrelage en marbre, un mur blanc, un sol en marbre, un lavabo encastré, un plan de toilette en quartz modifié, un sol blanc, une cabine de douche à porte battante, un plan de toilette blanc et des portes de placard grises.

A view from the island end provides a linear perspective of the custom coffer ceiling design with elegantly placed modern pendants in gold and black.
Cette image montre une très grande cuisine américaine parallèle méditerranéenne avec un évier de ferme, un placard à porte affleurante, des portes de placard noires, un plan de travail en quartz modifié, une crédence beige, une crédence en marbre, un électroménager noir, un sol en marbre, îlot et un sol multicolore.
Cette image montre une très grande cuisine américaine parallèle méditerranéenne avec un évier de ferme, un placard à porte affleurante, des portes de placard noires, un plan de travail en quartz modifié, une crédence beige, une crédence en marbre, un électroménager noir, un sol en marbre, îlot et un sol multicolore.

Idées déco pour une très grande porte d'entrée contemporaine avec une porte pivot, une porte métallisée, un mur gris, sol en béton ciré et un sol gris.
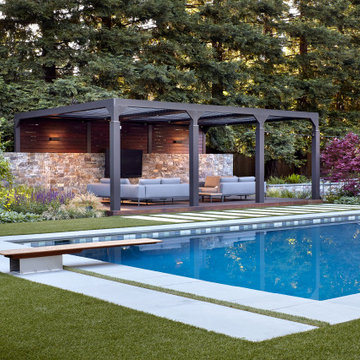
Exemple d'un très grand couloir de nage arrière tendance rectangle avec un bain bouillonnant et des pavés en pierre naturelle.
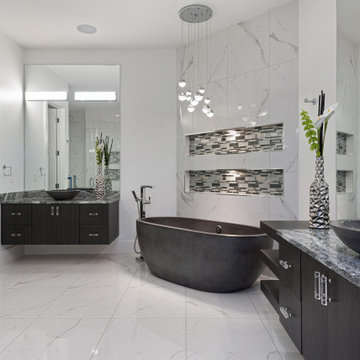
Exemple d'une très grande salle de bain principale tendance avec un placard à porte plane, des portes de placard grises, une baignoire indépendante, une douche d'angle, un carrelage gris, un mur blanc, une vasque, un sol gris, une cabine de douche à porte battante et un plan de toilette gris.

Aménagement d'un très grand salon classique ouvert avec un mur gris, un manteau de cheminée en pierre, un sol marron, une salle de réception et un sol en bois brun.

Photography by Chris Veith
Cette photo montre une très grande salle de bain principale chic avec un placard à porte shaker, des portes de placard blanches, une baignoire indépendante, une douche à l'italienne, un bidet, un carrelage blanc, des carreaux de porcelaine, un mur beige, un sol en marbre, un lavabo encastré, un plan de toilette en quartz, une cabine de douche à porte battante et un plan de toilette blanc.
Cette photo montre une très grande salle de bain principale chic avec un placard à porte shaker, des portes de placard blanches, une baignoire indépendante, une douche à l'italienne, un bidet, un carrelage blanc, des carreaux de porcelaine, un mur beige, un sol en marbre, un lavabo encastré, un plan de toilette en quartz, une cabine de douche à porte battante et un plan de toilette blanc.
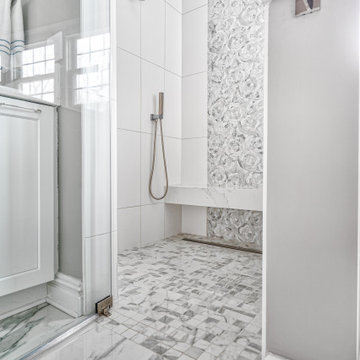
Curbless shower with rainhead, floating bench, linear drain and a large niche for shower items.
Photography by Chris Veith
Idée de décoration pour une très grande salle de bain principale tradition avec un placard à porte shaker, des portes de placard blanches, une baignoire indépendante, une douche à l'italienne, un bidet, un carrelage blanc, des carreaux de porcelaine, un mur beige, un sol en marbre, un lavabo encastré, un plan de toilette en quartz, une cabine de douche à porte battante et un plan de toilette blanc.
Idée de décoration pour une très grande salle de bain principale tradition avec un placard à porte shaker, des portes de placard blanches, une baignoire indépendante, une douche à l'italienne, un bidet, un carrelage blanc, des carreaux de porcelaine, un mur beige, un sol en marbre, un lavabo encastré, un plan de toilette en quartz, une cabine de douche à porte battante et un plan de toilette blanc.
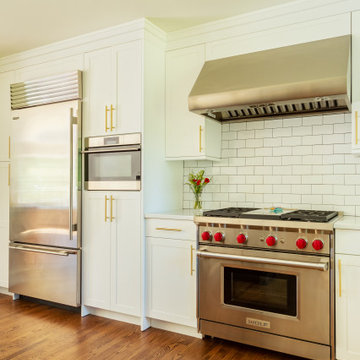
The homeowner wanted a kitchen that would stand the test of time. They used only Sub Zero and Wolf appliances
Aménagement d'une très grande cuisine américaine contemporaine en L avec un évier de ferme, un placard à porte shaker, des portes de placard blanches, un plan de travail en granite, une crédence blanche, une crédence en carrelage métro, un électroménager en acier inoxydable, un sol en bois brun, îlot, un sol marron et un plan de travail blanc.
Aménagement d'une très grande cuisine américaine contemporaine en L avec un évier de ferme, un placard à porte shaker, des portes de placard blanches, un plan de travail en granite, une crédence blanche, une crédence en carrelage métro, un électroménager en acier inoxydable, un sol en bois brun, îlot, un sol marron et un plan de travail blanc.
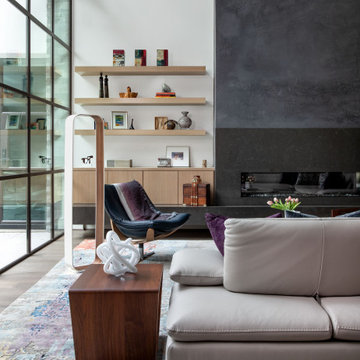
Inspiration pour un très grand salon design ouvert avec un mur blanc, un sol en bois brun, une cheminée ribbon, un manteau de cheminée en plâtre et un sol marron.
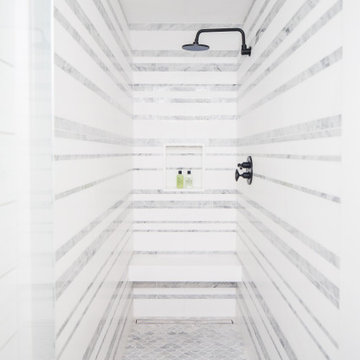
Basement Bathroom
Réalisation d'une très grande salle de bain marine avec un placard sans porte, des portes de placard grises, un carrelage blanc, du carrelage en marbre, un plan de toilette en béton, une cabine de douche à porte battante et un plan de toilette gris.
Réalisation d'une très grande salle de bain marine avec un placard sans porte, des portes de placard grises, un carrelage blanc, du carrelage en marbre, un plan de toilette en béton, une cabine de douche à porte battante et un plan de toilette gris.

This Luxury Bathroom is every home-owners dream. We created this masterpiece with the help of one of our top designers to make sure ever inches the bathroom would be perfect. We are extremely happy this project turned out from the walk-in shower/steam room to the massive Vanity. Everything about this bathroom is made for luxury!
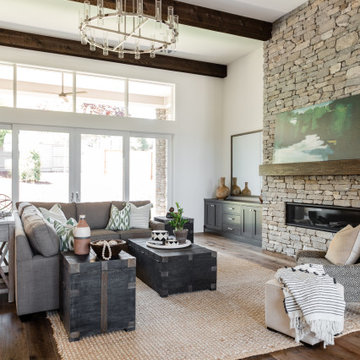
Cette image montre un très grand salon méditerranéen avec un mur blanc, un sol en bois brun, une cheminée ribbon, un manteau de cheminée en pierre et un sol marron.

As part of an extension to a 1930’s family house in North-West London, Vogue Kitchens was briefed to create a stylish understated handleless contemporary kitchen, yet with a plethora of clever internal storage options to keep it completely clutter-free. The extended area to the back of the property has an internal semi-partition wall part separates the kitchen and living space, while there is an open walk-through to either room. An entire wall of panel doors lead to the garden from both rooms and can be opened fully on either side to bring the outdoors in.
The kitchen also features subtle adjustable LED spotlights in the ceiling to provide bright light, while further LED strip lighting was installed above the cabinetry to be a feature at night, and when entertaining.
For colour, the clients were keen for the kitchen to have a monochrome effect for the kitchen, to complement the grey tones used for their living and dining space. They wanted the cabinetry and the worktops to be in a very flat matt finish, and a special matt lacquer from Leicht was used to create this effect. Leicht Carbon Grey was used for the tall cabinetry, while a much paler Merino colourway was used for contrast on the long kitchen island. For all
surfaces, a quartz composite Unistone worktop was featured in Bianco colourway, which was also used for the end panels. Specially designed to the clients’ requirements, one end of the
kitchen island features a cut out recess to accommodate a Leicht bespoke small square freestanding table with a top in Oak Smoke Silver laminate together with clients’own seating
for informal dining. Directly above is pendant lighting by Tom Dixon, which features three non-uniform pendants to break up the linear conformity of the room.
Installed within the facing side of the island is a Caple two-zone undercounter wine cabinet and centrally situated within the worksurface is a Siemens 60cm induction hob alongside a 30cm domino gas wok to accommodate all surface cooking requirements. Directly above is a
90cm fully integrated ceiling extractor by Falmec. Housed within the tall cabinetry are two 60cm Siemens multifunction ovens which are installed one above the other and also enclosed behind cabinetry doors are a Liebherr larder fridge and tall freezer.
To contrast with all the matt cabinetry in the room, and to draw the eye, a granite splashback in Cosmic Black Leather was installed behind the wet area, which faces the internal aspect of the kitchen island. The wet area also comprises cabinetry for utilities and a Siemens 60cm integrated dishwasher, while within the the worksurface is a Blanco undermount sink and Quooker Flex 3-in-1 Boiling Water Tap.

Photography by Chase Daniel
Réalisation d'un très grand salon méditerranéen avec une salle de réception, un mur blanc, parquet clair, une cheminée standard et un sol beige.
Réalisation d'un très grand salon méditerranéen avec une salle de réception, un mur blanc, parquet clair, une cheminée standard et un sol beige.

Modern Mediterranean featuring a creative use details throughout including mirrored panels on both the refrigerator and hood used to lighten the Matte Eclipse finish of the recessed panel cabinetry. The owner desired a clean and contemporary look. To achieve this our designers worked with the homeowner to select appliances that virtually disappear like the Thermador Induction Cooktop and the Refrigerator in the main kitchen.

Exemple d'une très grande cuisine chic en L avec un évier encastré, un placard à porte shaker, des portes de placard blanches, une crédence bleue, un électroménager en acier inoxydable, îlot, un sol marron, un plan de travail blanc, un plan de travail en inox, une crédence en carrelage métro et un sol en bois brun.

Stephanie James: “Understanding the client’s style preferences, we sought out timeless pieces that also offered a little bling. The room is open to multiple dining and living spaces and the scale of the furnishings by Chaddock, Ambella, Wesley Hall and Mr. Brown and lighting by John Richards and Visual Comfort were very important. The living room area with its vaulted ceilings created a need for dramatic fixtures and furnishings to complement the scale. The mixture of textiles and leather offer comfortable seating options whether for a family gathering or an intimate evening with a book.”
Photographer: Michael Blevins Photo
Idées déco de très grandes maisons
13


















