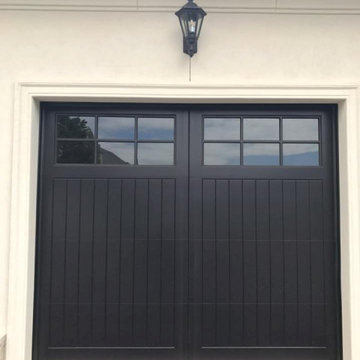Idées déco de très grandes maisons

Exemple d'une très grande salle à manger ouverte sur le salon chic avec parquet clair, un mur blanc et un sol beige.
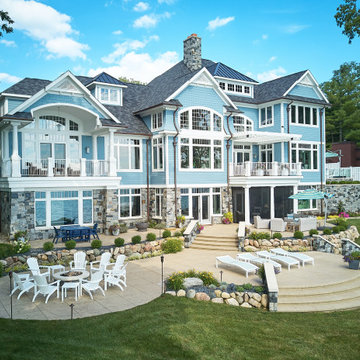
Amazing lakeside decks and patios for Summer entertaining
Photo by Ashley Avila Photography
Exemple d'une très grande terrasse arrière bord de mer avec un foyer extérieur.
Exemple d'une très grande terrasse arrière bord de mer avec un foyer extérieur.
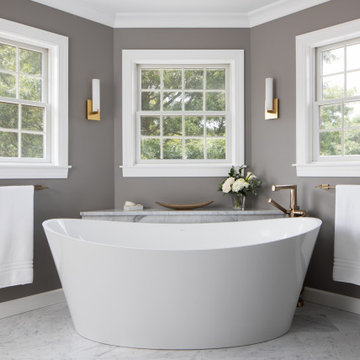
Beautiful relaxing freestanding tub surrounded by luxurious elements such as Carrera marble tile flooring and brushed gold bath filler. Our favorite feature is the custom functional ledge below the window!

Cette image montre une très grande entrée traditionnelle avec un vestiaire, un mur gris, un sol en carrelage de porcelaine, une porte simple et un sol gris.
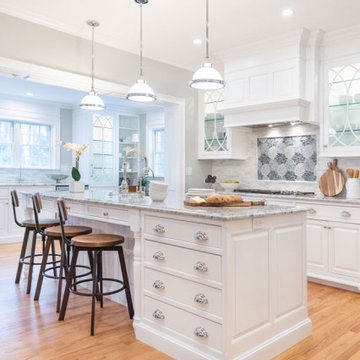
Cabinetry Style: Pennline
Door Design: CRP10 with Square Raised Panel
Custom Color: New Super White 25° Sheen
Designer: Kitchens & Baths by A Matter of Style
Company: Kitchens & Baths by A Matter of Style
Job Number: N116505
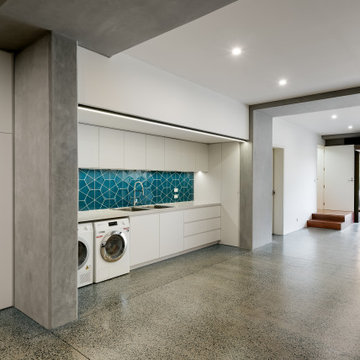
Boulevard House is an expansive, light filled home for a young family to grow into. It’s located on a steep site in Ivanhoe, Melbourne. The home takes advantage of a beautiful northern aspect, along with stunning views to trees along the Yarra River, and to the city beyond. Two east-west pavilions, linked by a central circulation core, use passive solar design principles to allow all rooms in the house to take advantage of north sun and cross ventilation, while creating private garden areas and allowing for beautiful views.
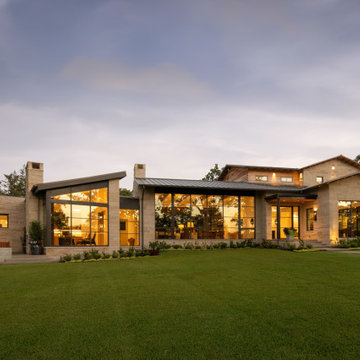
Modern home with recessed LED step lights & architectural illumination throughout this project
Idée de décoration pour une très grande façade de maison blanche minimaliste en pierre de plain-pied avec un toit plat et un toit en métal.
Idée de décoration pour une très grande façade de maison blanche minimaliste en pierre de plain-pied avec un toit plat et un toit en métal.
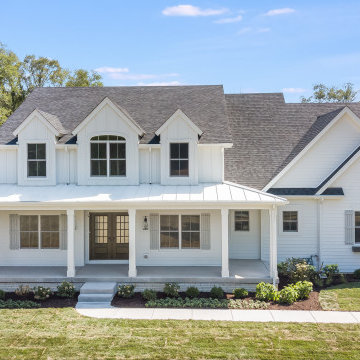
Modern farmhouse on a large wooded lot with a wrap around porch, white metal accent roof, double entry doors and a side loading garage.
Aménagement d'une très grande façade de maison blanche campagne en bois à un étage avec un toit mixte.
Aménagement d'une très grande façade de maison blanche campagne en bois à un étage avec un toit mixte.
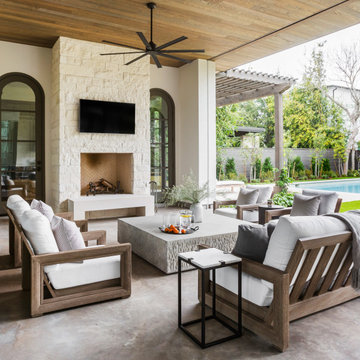
Outdoor Living
Inspiration pour une très grande terrasse arrière design avec une extension de toiture, une cheminée et une dalle de béton.
Inspiration pour une très grande terrasse arrière design avec une extension de toiture, une cheminée et une dalle de béton.
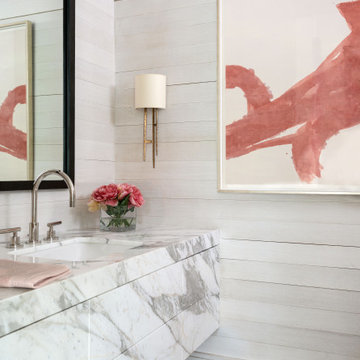
Cette image montre une très grande salle de bain principale traditionnelle en bois avec un mur gris, meuble-lavabo suspendu, un placard à porte plane, un sol en bois brun, un sol marron, un plan de toilette gris et meuble simple vasque.

Children's bunkroom and playroom; complete with built-in bunk beds that sleep 4, television, library and attached bath. Custom made bunk beds include shelves stairs and lighting.
General contracting by Martin Bros. Contracting, Inc.; Architecture by Helman Sechrist Architecture; Home Design by Maple & White Design; Photography by Marie Kinney Photography.
Images are the property of Martin Bros. Contracting, Inc. and may not be used without written permission. — with Maple & White Design and Ayr Cabinet Company.
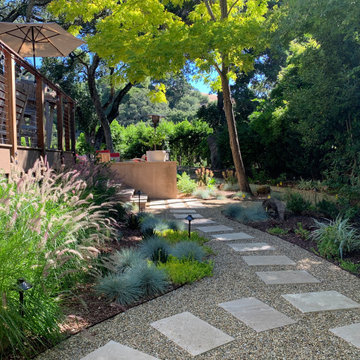
APLD 2021 Silver Award Winning Landscape Design. An expansive back yard landscape with several mature oak trees and a stunning Golden Locust tree has been transformed into a welcoming outdoor retreat. The renovations include a wraparound deck, an expansive travertine natural stone patio, stairways and pathways along with concrete retaining walls and column accents with dramatic planters. The pathways meander throughout the landscape... some with travertine stepping stones and gravel and those below the majestic oaks left natural with fallen leaves. Raised vegetable beds and fruit trees occupy some of the sunniest areas of the landscape. A variety of low-water and low-maintenance plants for both sunny and shady areas include several succulents, grasses, CA natives and other site-appropriate Mediterranean plants complimented by a variety of boulders. Dramatic white pots provide architectural accents, filled with succulents and citrus trees. Design, Photos, Drawings © Eileen Kelly, Dig Your Garden Landscape Design

This Master Suite while being spacious, was poorly planned in the beginning. Master Bathroom and Walk-in Closet were small relative to the Bedroom size. Bathroom, being a maze of turns, offered a poor traffic flow. It only had basic fixtures and was never decorated to look like a living space. Geometry of the Bedroom (long and stretched) allowed to use some of its' space to build two Walk-in Closets while the original walk-in closet space was added to adjacent Bathroom. New Master Bathroom layout has changed dramatically (walls, door, and fixtures moved). The new space was carefully planned for two people using it at once with no sacrifice to the comfort. New shower is huge. It stretches wall-to-wall and has a full length bench with granite top. Frame-less glass enclosure partially sits on the tub platform (it is a drop-in tub). Tiles on the walls and on the floor are of the same collection. Elegant, time-less, neutral - something you would enjoy for years. This selection leaves no boundaries on the decor. Beautiful open shelf vanity cabinet was actually made by the Home Owners! They both were actively involved into the process of creating their new oasis. New Master Suite has two separate Walk-in Closets. Linen closet which used to be a part of the Bathroom, is now accessible from the hallway. Master Bedroom, still big, looks stunning. It reflects taste and life style of the Home Owners and blends in with the overall style of the House. Some of the furniture in the Bedroom was also made by the Home Owners.

With warm orange and white floor tile this Palm Springs Oasis, masterfully designed by Danielle Nagel, brings new life to the timeless checkerboard pattern.
DESIGN
Danielle Nagel
PHOTOS
Danielle Nagel
Tile Shown: 3x12 in Koi & Milky Way

Expanded wrap around porch with dual columns. Bronze metal shed roof accents the rock exterior.
Idée de décoration pour une très grande façade de maison beige marine en panneau de béton fibré à un étage avec un toit à deux pans et un toit en shingle.
Idée de décoration pour une très grande façade de maison beige marine en panneau de béton fibré à un étage avec un toit à deux pans et un toit en shingle.

Idée de décoration pour un très grand salon design ouvert avec une salle de réception, un mur gris, parquet foncé, une cheminée ribbon, un manteau de cheminée en pierre, un téléviseur fixé au mur, un sol marron et du papier peint.
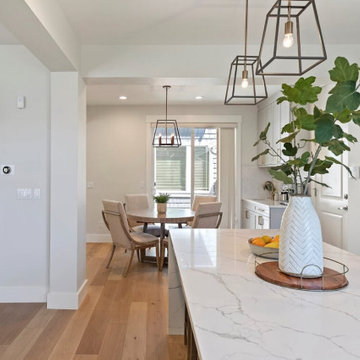
Kitchen and Main floor remodel
Cette photo montre une très grande cuisine américaine chic en L avec un évier encastré, un placard à porte shaker, des portes de placard grises, un plan de travail en quartz modifié, une crédence blanche, une crédence en céramique, un électroménager en acier inoxydable, parquet clair, îlot, un sol beige et un plan de travail blanc.
Cette photo montre une très grande cuisine américaine chic en L avec un évier encastré, un placard à porte shaker, des portes de placard grises, un plan de travail en quartz modifié, une crédence blanche, une crédence en céramique, un électroménager en acier inoxydable, parquet clair, îlot, un sol beige et un plan de travail blanc.

Great Room with Waterfront View showcasing a mix of natural tones & textures. The Paint Palette and Fabrics are an inviting blend of white's with custom Fireplace & Cabinetry. Lounge furniture is specified in deep comfortable dimensions. Custom Front Double Entry Doors, and Custom Railing featured in the Entry.
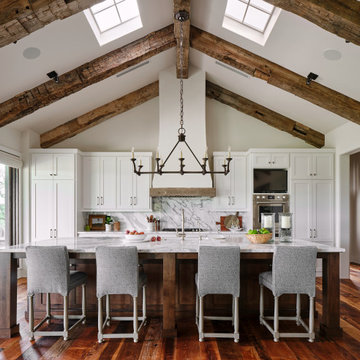
We love this expansive ranch kitchen's details - exposed beams, skylights, plastered range hood, and slab backsplash. Walls and ceiling painted in Benjamin Moore "Wind's Breath".
Idées déco de très grandes maisons
15



















