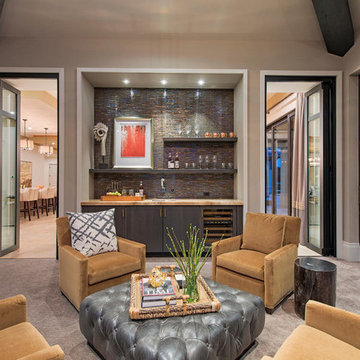Idées déco de très grands bars de salon
Trier par :
Budget
Trier par:Populaires du jour
201 - 220 sur 1 583 photos
1 sur 2
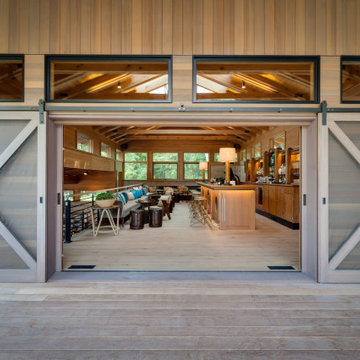
The owners requested a Private Resort that catered to their love for entertaining friends and family, a place where 2 people would feel just as comfortable as 42. Located on the western edge of a Wisconsin lake, the site provides a range of natural ecosystems from forest to prairie to water, allowing the building to have a more complex relationship with the lake - not merely creating large unencumbered views in that direction. The gently sloping site to the lake is atypical in many ways to most lakeside lots - as its main trajectory is not directly to the lake views - allowing for focus to be pushed in other directions such as a courtyard and into a nearby forest.
The biggest challenge was accommodating the large scale gathering spaces, while not overwhelming the natural setting with a single massive structure. Our solution was found in breaking down the scale of the project into digestible pieces and organizing them in a Camp-like collection of elements:
- Main Lodge: Providing the proper entry to the Camp and a Mess Hall
- Bunk House: A communal sleeping area and social space.
- Party Barn: An entertainment facility that opens directly on to a swimming pool & outdoor room.
- Guest Cottages: A series of smaller guest quarters.
- Private Quarters: The owners private space that directly links to the Main Lodge.
These elements are joined by a series green roof connectors, that merge with the landscape and allow the out buildings to retain their own identity. This Camp feel was further magnified through the materiality - specifically the use of Doug Fir, creating a modern Northwoods setting that is warm and inviting. The use of local limestone and poured concrete walls ground the buildings to the sloping site and serve as a cradle for the wood volumes that rest gently on them. The connections between these materials provided an opportunity to add a delicate reading to the spaces and re-enforce the camp aesthetic.
The oscillation between large communal spaces and private, intimate zones is explored on the interior and in the outdoor rooms. From the large courtyard to the private balcony - accommodating a variety of opportunities to engage the landscape was at the heart of the concept.
Overview
Chenequa, WI
Size
Total Finished Area: 9,543 sf
Completion Date
May 2013
Services
Architecture, Landscape Architecture, Interior Design
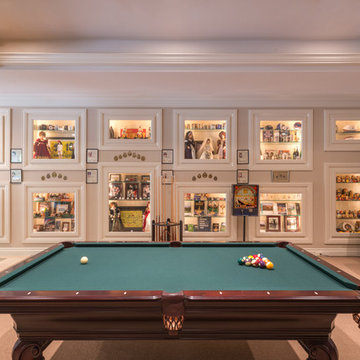
This game room was another addition and another opportunity in which to have display cabinetry for the client's vast collection. This time the cabinets were built into the walls on hidden hinged doors. LED lighting was used for illumination.
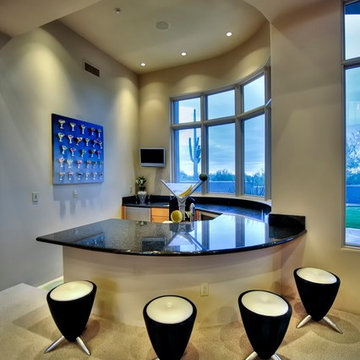
We love this mansion's home bar featuring vaulted ceilings, custom windows, and stone countertops.
Réalisation d'un très grand bar de salon design en U et bois brun avec des tabourets, un placard à porte plane, un plan de travail en granite, une crédence noire, une crédence en dalle de pierre et un sol en carrelage de céramique.
Réalisation d'un très grand bar de salon design en U et bois brun avec des tabourets, un placard à porte plane, un plan de travail en granite, une crédence noire, une crédence en dalle de pierre et un sol en carrelage de céramique.

Custom design and built home bar
Aménagement d'un très grand bar de salon avec évier linéaire contemporain en bois foncé avec un évier intégré, un placard à porte affleurante, un plan de travail en quartz modifié, une crédence blanche, une crédence en dalle de pierre, un sol en carrelage de porcelaine, un sol blanc et un plan de travail blanc.
Aménagement d'un très grand bar de salon avec évier linéaire contemporain en bois foncé avec un évier intégré, un placard à porte affleurante, un plan de travail en quartz modifié, une crédence blanche, une crédence en dalle de pierre, un sol en carrelage de porcelaine, un sol blanc et un plan de travail blanc.

This French Villa wet bar features unique wall art above the fully stocked glass shelving for beverages. Three silver velvet bar stools match the steel-colored countertops adding to the overall industrial look of the bar.
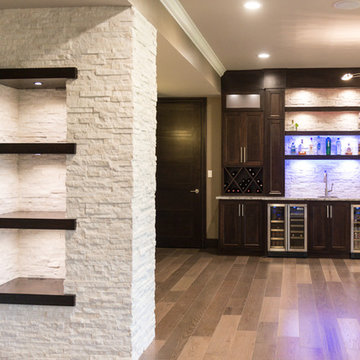
Niche wall in stone separates the bar area from the living room space.
Portraits by Mandi
Cette image montre un très grand bar de salon avec évier linéaire design en bois foncé avec un évier encastré, un placard à porte shaker, un plan de travail en granite, une crédence blanche, une crédence en carrelage de pierre et parquet clair.
Cette image montre un très grand bar de salon avec évier linéaire design en bois foncé avec un évier encastré, un placard à porte shaker, un plan de travail en granite, une crédence blanche, une crédence en carrelage de pierre et parquet clair.
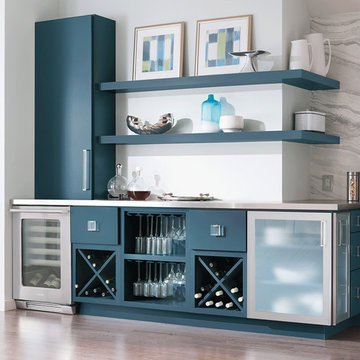
Decora
Marquis - Wood: Maple, Color: Seaworthy
Aménagement d'un très grand bar de salon parallèle moderne avec un évier encastré, un placard à porte plane, des portes de placard bleues, un plan de travail en inox, une crédence blanche, une crédence en marbre, un sol en bois brun, un sol marron et un plan de travail gris.
Aménagement d'un très grand bar de salon parallèle moderne avec un évier encastré, un placard à porte plane, des portes de placard bleues, un plan de travail en inox, une crédence blanche, une crédence en marbre, un sol en bois brun, un sol marron et un plan de travail gris.
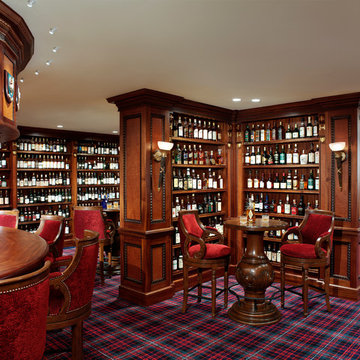
Elliptical tasting bar and shelving for the display of a collection of 4800 bottles of scotch in a private residence. All woodwork custom designed by Robert R. Larsen, A.I.A. Carpet was custom made to match the client's Scottish tartan plaid. Fiber-optic lights illuminate the plaques above the elliptical bar.
Ron Ruscio Photo
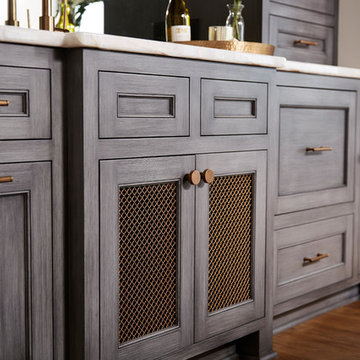
Nor-Son Custom Builders
Alyssa Lee Photography
Idées déco pour un très grand bar de salon avec évier classique en bois foncé avec un évier encastré, un placard avec porte à panneau encastré, un plan de travail en quartz, une crédence miroir, un sol en bois brun, un sol marron et un plan de travail blanc.
Idées déco pour un très grand bar de salon avec évier classique en bois foncé avec un évier encastré, un placard avec porte à panneau encastré, un plan de travail en quartz, une crédence miroir, un sol en bois brun, un sol marron et un plan de travail blanc.
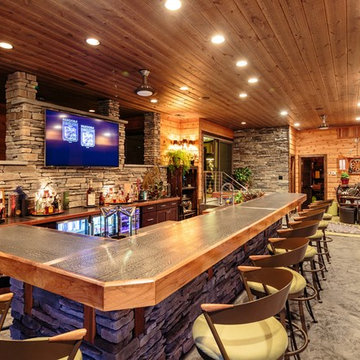
Idée de décoration pour un très grand bar de salon linéaire chalet en bois foncé avec des tabourets, un plan de travail en bois, une crédence multicolore, une crédence en carrelage de pierre, sol en béton ciré et un placard à porte shaker.

Photography by www.impressia.net
Exemple d'un très grand bar de salon linéaire chic avec des tabourets, un évier encastré, un placard avec porte à panneau encastré, des portes de placard blanches, plan de travail en marbre, une crédence blanche, une crédence en carrelage de pierre, un sol en bois brun, un sol marron et un plan de travail blanc.
Exemple d'un très grand bar de salon linéaire chic avec des tabourets, un évier encastré, un placard avec porte à panneau encastré, des portes de placard blanches, plan de travail en marbre, une crédence blanche, une crédence en carrelage de pierre, un sol en bois brun, un sol marron et un plan de travail blanc.
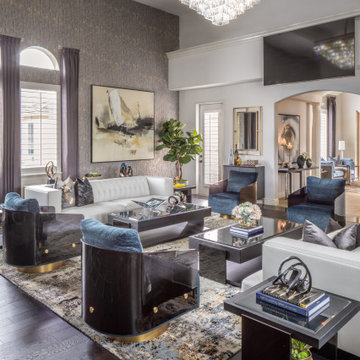
Inspiration pour un très grand bar de salon avec évier parallèle traditionnel en bois foncé avec un placard sans porte, plan de travail en marbre, parquet foncé, un sol marron et plan de travail noir.
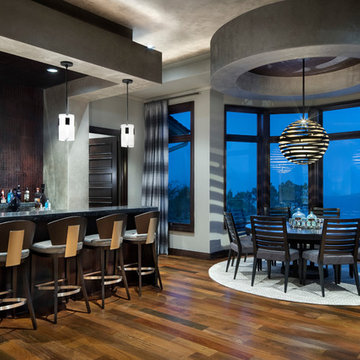
Idées déco pour un très grand bar de salon parallèle classique avec des tabourets, une crédence marron, un sol en bois brun, un sol marron et plan de travail noir.
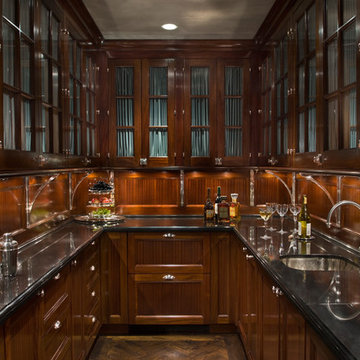
The mahogany wood paneling in the Wet Bar has been French polished by hand to create a visibly stunning finish that is also wonderful to touch.
Historic New York City Townhouse | Renovation by Brian O'Keefe Architect, PC, with Interior Design by Richard Keith Langham

Aménagement d'un très grand bar de salon sans évier classique en U avec aucun évier ou lavabo, un placard à porte shaker, des portes de placard blanches, un plan de travail en quartz, une crédence bleue, une crédence en carreau de verre, un sol en vinyl, un sol marron et un plan de travail blanc.

This Naples home was the typical Florida Tuscan Home design, our goal was to modernize the design with cleaner lines but keeping the Traditional Moulding elements throughout the home. This is a great example of how to de-tuscanize your home.

Anastasia Alkema Photography
Exemple d'un très grand bar de salon parallèle moderne avec parquet foncé, un sol marron, des tabourets, un évier encastré, un placard à porte plane, des portes de placard noires, un plan de travail en quartz modifié, un plan de travail bleu et une crédence en feuille de verre.
Exemple d'un très grand bar de salon parallèle moderne avec parquet foncé, un sol marron, des tabourets, un évier encastré, un placard à porte plane, des portes de placard noires, un plan de travail en quartz modifié, un plan de travail bleu et une crédence en feuille de verre.
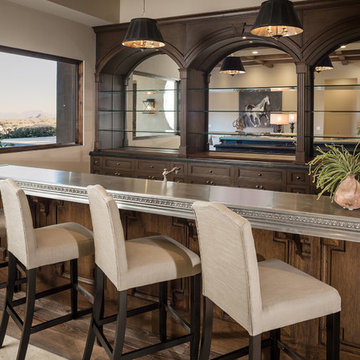
Cantabrica Estates is a private gated community located in North Scottsdale. Spec home available along with build-to-suit and incredible view lots.
For more information contact Vicki Kaplan at Arizona Best Real Estate
Spec Home Built By: LaBlonde Homes
Photography by: Leland Gebhardt
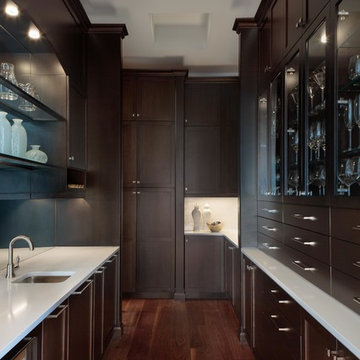
Inspiration pour un très grand bar de salon avec évier parallèle traditionnel en bois foncé avec un évier encastré, un placard avec porte à panneau encastré, un plan de travail en quartz, une crédence miroir, parquet foncé, un sol marron et un plan de travail blanc.
Idées déco de très grands bars de salon
11
