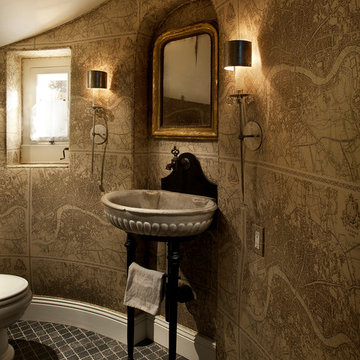Idées déco de WC et toilettes avec un lavabo suspendu
Trier par :
Budget
Trier par:Populaires du jour
81 - 100 sur 4 288 photos
1 sur 2
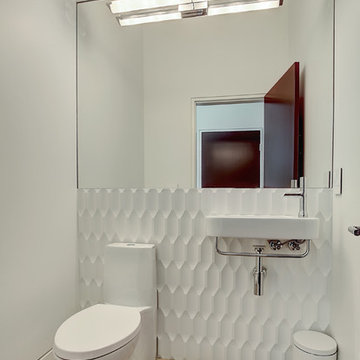
Photos by Kate
Cette photo montre un petit WC et toilettes tendance avec un lavabo suspendu, un mur blanc, parquet clair et WC à poser.
Cette photo montre un petit WC et toilettes tendance avec un lavabo suspendu, un mur blanc, parquet clair et WC à poser.
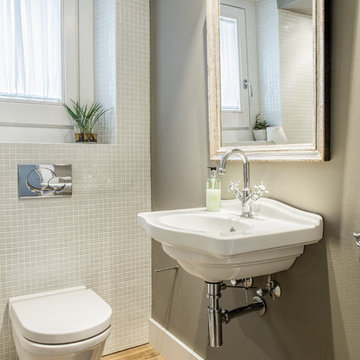
Inspiration pour un petit WC suspendu traditionnel avec un sol en bois brun, un lavabo suspendu, un carrelage gris et un mur gris.
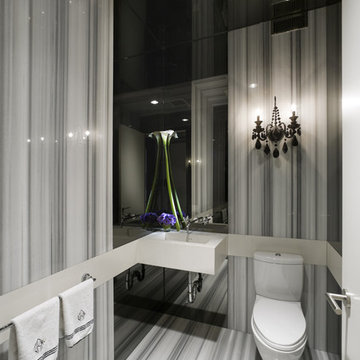
Idées déco pour un WC et toilettes contemporain avec un lavabo suspendu, un carrelage gris et un mur gris.
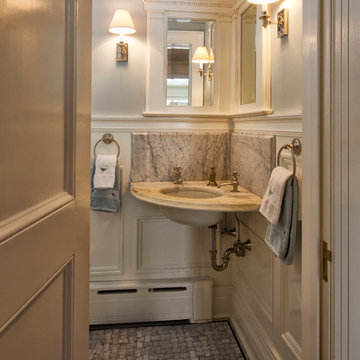
Powder room tucked under stair with wood recessed paneling and honed marble tile floor.
Pete Weigley
Inspiration pour un WC et toilettes traditionnel avec WC à poser, un mur bleu, un sol en marbre, un lavabo suspendu, un plan de toilette en marbre et un sol gris.
Inspiration pour un WC et toilettes traditionnel avec WC à poser, un mur bleu, un sol en marbre, un lavabo suspendu, un plan de toilette en marbre et un sol gris.
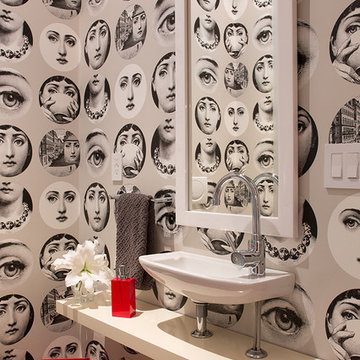
Eric Rorer
Idée de décoration pour un WC et toilettes bohème avec un lavabo suspendu, un mur gris et un plan de toilette blanc.
Idée de décoration pour un WC et toilettes bohème avec un lavabo suspendu, un mur gris et un plan de toilette blanc.

Exemple d'un WC et toilettes tendance en bois foncé et bois de taille moyenne avec un placard à porte plane, un carrelage imitation parquet, un mur blanc, un lavabo suspendu, un plan de toilette blanc, meuble-lavabo suspendu et boiseries.

bagno di servizio
Cette photo montre un WC et toilettes moderne de taille moyenne avec un placard sans porte, des portes de placard noires, WC à poser, un carrelage beige, des carreaux de béton, un mur beige, un sol en carrelage de porcelaine, un lavabo suspendu, un plan de toilette en quartz modifié, un sol gris, un plan de toilette blanc et meuble-lavabo suspendu.
Cette photo montre un WC et toilettes moderne de taille moyenne avec un placard sans porte, des portes de placard noires, WC à poser, un carrelage beige, des carreaux de béton, un mur beige, un sol en carrelage de porcelaine, un lavabo suspendu, un plan de toilette en quartz modifié, un sol gris, un plan de toilette blanc et meuble-lavabo suspendu.

Idées déco pour un petit WC et toilettes classique avec un carrelage vert, un mur vert, parquet clair, un lavabo suspendu et du papier peint.

Patterned seagrass wallpaper was combined with muted green paint and reeded glass wall lights in this restful downstairs cloakroom
Idées déco pour un petit WC et toilettes contemporain avec un lavabo suspendu, un sol bleu et un mur vert.
Idées déco pour un petit WC et toilettes contemporain avec un lavabo suspendu, un sol bleu et un mur vert.

Idée de décoration pour un petit WC et toilettes marin avec WC séparés, un mur blanc, un sol en vinyl, un lavabo suspendu, un sol beige, meuble-lavabo suspendu et du lambris de bois.

Toilettes de réception suspendu avec son lave-main siphon, robinet et interrupteur laiton. Mélange de carrelage imitation carreau-ciment, carrelage metro et peinture bleu.

Beautiful Aranami wallpaper from Farrow & Ball, in navy blue
Aménagement d'un petit WC suspendu contemporain avec un placard à porte plane, des portes de placard blanches, un mur bleu, sol en stratifié, un lavabo suspendu, un plan de toilette en carrelage, un sol blanc, un plan de toilette beige, meuble-lavabo sur pied et du papier peint.
Aménagement d'un petit WC suspendu contemporain avec un placard à porte plane, des portes de placard blanches, un mur bleu, sol en stratifié, un lavabo suspendu, un plan de toilette en carrelage, un sol blanc, un plan de toilette beige, meuble-lavabo sur pied et du papier peint.

The ground floor in this terraced house had a poor flow and a badly positioned kitchen with limited worktop space.
By moving the kitchen to the longer wall on the opposite side of the room, space was gained for a good size and practical kitchen, a dining zone and a nook for the children’s arts & crafts. This tactical plan provided this family more space within the existing footprint and also permitted the installation of the understairs toilet the family was missing.
The new handleless kitchen has two contrasting tones, navy and white. The navy units create a frame surrounding the white units to achieve the visual effect of a smaller kitchen, whilst offering plenty of storage up to ceiling height. The work surface has been improved with a longer worktop over the base units and an island finished in calacutta quartz. The full-height units are very functional housing at one end of the kitchen an integrated washing machine, a vented tumble dryer, the boiler and a double oven; and at the other end a practical pull-out larder. A new modern LED pendant light illuminates the island and there is also under-cabinet and plinth lighting. Every inch of space of this modern kitchen was carefully planned.
To improve the flood of natural light, a larger skylight was installed. The original wooden exterior doors were replaced for aluminium double glazed bifold doors opening up the space and benefiting the family with outside/inside living.
The living room was newly decorated in different tones of grey to highlight the chimney breast, which has become a feature in the room.
To keep the living room private, new wooden sliding doors were fitted giving the family the flexibility of opening the space when necessary.
The newly fitted beautiful solid oak hardwood floor offers warmth and unifies the whole renovated ground floor space.
The first floor bathroom and the shower room in the loft were also renovated, including underfloor heating.
Portal Property Services managed the whole renovation project, including the design and installation of the kitchen, toilet and bathrooms.
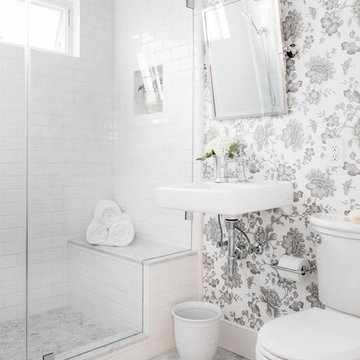
Idée de décoration pour un WC et toilettes tradition avec un carrelage blanc, un carrelage métro, un lavabo suspendu et un sol blanc.
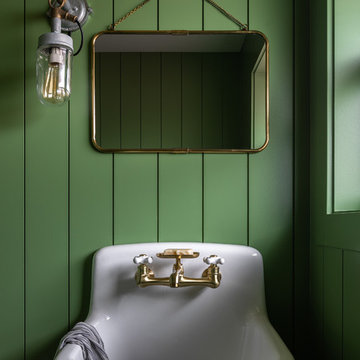
Haris Kenjar
Réalisation d'un WC et toilettes champêtre avec un mur vert et un lavabo suspendu.
Réalisation d'un WC et toilettes champêtre avec un mur vert et un lavabo suspendu.

Cette photo montre un petit WC et toilettes bord de mer avec un sol en marbre, un sol blanc, un mur bleu et un lavabo suspendu.

Cette photo montre un WC et toilettes chic de taille moyenne avec WC séparés, un carrelage noir, des carreaux de porcelaine, un sol en carrelage de porcelaine, un lavabo suspendu, un mur multicolore et un sol multicolore.

Lisa Lodwig
Réalisation d'un petit WC et toilettes nordique avec WC séparés, un sol en bois brun, un lavabo suspendu, un sol marron et un mur multicolore.
Réalisation d'un petit WC et toilettes nordique avec WC séparés, un sol en bois brun, un lavabo suspendu, un sol marron et un mur multicolore.
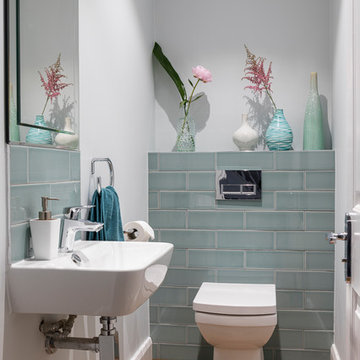
Inspiration pour un petit WC et toilettes design avec WC à poser, un mur gris, un sol en bois brun, un lavabo suspendu et un sol marron.
Idées déco de WC et toilettes avec un lavabo suspendu
5
