Idées déco de WC et toilettes avec un sol en marbre
Trier par :
Budget
Trier par:Populaires du jour
41 - 60 sur 2 353 photos
1 sur 2

We wallpapered the downstairs loo of our West Dulwich Family Home and added marble chequerboard flooring and bronze fittings to create drama. Bespoke privacy & Roman blinds help to make the space feel light in the daytime and cosy at night

Exemple d'un petit WC et toilettes chic avec un placard en trompe-l'oeil, des portes de placard marrons, WC à poser, un carrelage bleu, un carrelage en pâte de verre, un mur blanc, un sol en marbre, un lavabo intégré, un plan de toilette en calcaire, un sol bleu, un plan de toilette noir et meuble-lavabo sur pied.
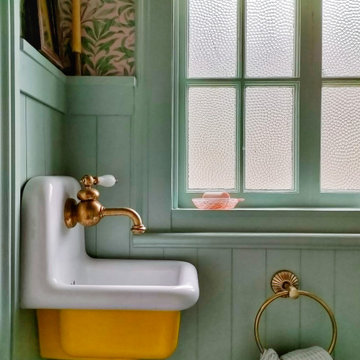
Idées déco pour un grand WC et toilettes craftsman avec un placard en trompe-l'oeil, des portes de placard jaunes, WC à poser, un sol en marbre, un lavabo suspendu et meuble-lavabo suspendu.

Aménagement d'un grand WC et toilettes contemporain avec un placard à porte plane, des portes de placard grises, WC à poser, un mur multicolore, un sol en marbre, un lavabo encastré, un plan de toilette en marbre, un sol blanc, un plan de toilette blanc et meuble-lavabo suspendu.
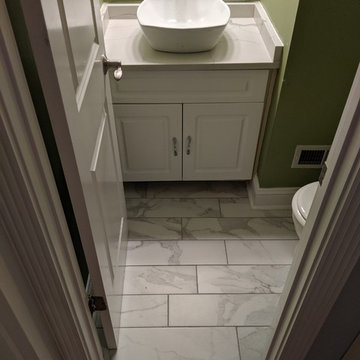
Réalisation d'un petit WC et toilettes tradition avec un placard avec porte à panneau surélevé, des portes de placard blanches, un mur vert, un sol en marbre, une vasque, un plan de toilette en quartz, un sol gris et un plan de toilette gris.

Wallpaper was installed to enhance the existing contemporary interiors. Photo by Nick Glimenakis.
Aménagement d'un grand WC et toilettes contemporain avec WC à poser, un carrelage gris, du carrelage en marbre, un mur gris, un sol en marbre, un plan vasque et un sol gris.
Aménagement d'un grand WC et toilettes contemporain avec WC à poser, un carrelage gris, du carrelage en marbre, un mur gris, un sol en marbre, un plan vasque et un sol gris.
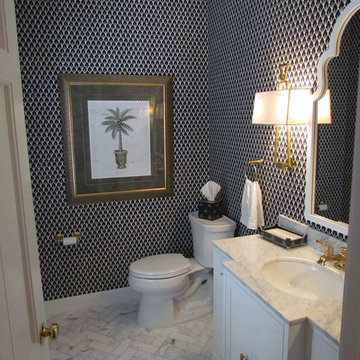
Inspiration pour un WC et toilettes traditionnel de taille moyenne avec un placard à porte affleurante, des portes de placard blanches, WC séparés, un sol en marbre, un lavabo encastré, un plan de toilette en quartz, un sol blanc et un plan de toilette blanc.
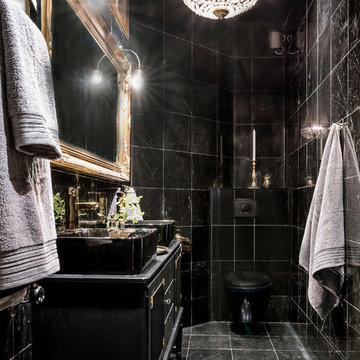
Bjurfors/SE360
Aménagement d'un petit WC et toilettes classique avec un carrelage noir, du carrelage en marbre, un mur noir, un sol en marbre et un sol noir.
Aménagement d'un petit WC et toilettes classique avec un carrelage noir, du carrelage en marbre, un mur noir, un sol en marbre et un sol noir.
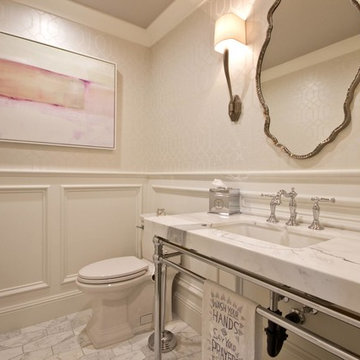
Exemple d'un WC et toilettes chic de taille moyenne avec WC séparés, un mur beige, un sol en marbre, un lavabo encastré, un plan de toilette en marbre et un sol gris.

Cette image montre un grand WC et toilettes design avec un placard avec porte à panneau surélevé, des portes de placard blanches, WC séparés, un carrelage gris, un carrelage blanc, un carrelage de pierre, un mur blanc, un sol en marbre, un lavabo encastré et un plan de toilette en marbre.
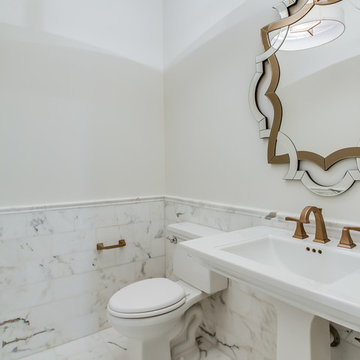
Powder room with Calacatta Oro (Calacatta Gold) tile
Idées déco pour un WC et toilettes classique de taille moyenne avec WC séparés, un carrelage blanc, un carrelage de pierre, un mur blanc, un sol en marbre et un lavabo de ferme.
Idées déco pour un WC et toilettes classique de taille moyenne avec WC séparés, un carrelage blanc, un carrelage de pierre, un mur blanc, un sol en marbre et un lavabo de ferme.
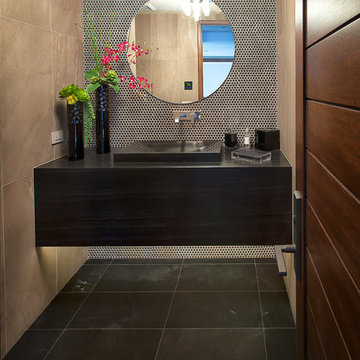
The second powder room in this home features a floating vanity and integrated sink composed of polished Smokey Black Vein Cut slabs. The accent wall was meant to create a dramatic, masculine feel which was accomplished by using a brushed metal three-dimensional mosaic. Sherpa Brown marble filed tile was used for the flooring to compliment the overall design.

Creating a vanity from an antique chest keeps the vintage charm of the home intact.
Cette image montre un WC et toilettes victorien en bois foncé avec un placard à porte affleurante, un bidet, un mur multicolore, un sol en marbre, un lavabo posé, un plan de toilette en marbre, un sol vert, un plan de toilette blanc, meuble-lavabo sur pied et du papier peint.
Cette image montre un WC et toilettes victorien en bois foncé avec un placard à porte affleurante, un bidet, un mur multicolore, un sol en marbre, un lavabo posé, un plan de toilette en marbre, un sol vert, un plan de toilette blanc, meuble-lavabo sur pied et du papier peint.

Exemple d'un WC et toilettes chic de taille moyenne avec un placard avec porte à panneau surélevé, des portes de placard blanches, WC à poser, un mur beige, un sol en marbre, un lavabo posé, un plan de toilette en quartz modifié, un sol noir, un plan de toilette blanc, meuble-lavabo suspendu et du papier peint.
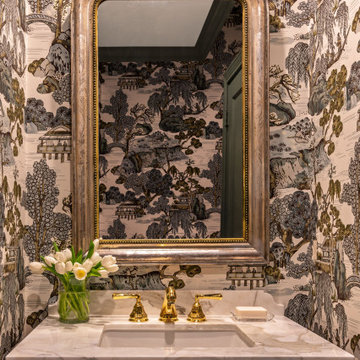
Inspiration pour un petit WC et toilettes traditionnel avec des portes de placard blanches, un mur vert, un sol en marbre, un lavabo encastré, un plan de toilette en marbre, un sol blanc, un plan de toilette blanc, meuble-lavabo sur pied et du papier peint.
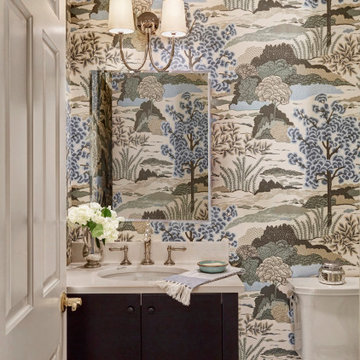
Rich Thibaut wallpaper and Circa Lighting fixture above a Kohler vanity bring together this powder room, well suited for guests.
Exemple d'un WC et toilettes chic avec des portes de placard noires, un mur multicolore, un sol en marbre, un sol blanc, un plan de toilette blanc et du papier peint.
Exemple d'un WC et toilettes chic avec des portes de placard noires, un mur multicolore, un sol en marbre, un sol blanc, un plan de toilette blanc et du papier peint.

Fully integrated Signature Estate featuring Creston controls and Crestron panelized lighting, and Crestron motorized shades and draperies, whole-house audio and video, HVAC, voice and video communication atboth both the front door and gate. Modern, warm, and clean-line design, with total custom details and finishes. The front includes a serene and impressive atrium foyer with two-story floor to ceiling glass walls and multi-level fire/water fountains on either side of the grand bronze aluminum pivot entry door. Elegant extra-large 47'' imported white porcelain tile runs seamlessly to the rear exterior pool deck, and a dark stained oak wood is found on the stairway treads and second floor. The great room has an incredible Neolith onyx wall and see-through linear gas fireplace and is appointed perfectly for views of the zero edge pool and waterway. The center spine stainless steel staircase has a smoked glass railing and wood handrail.

Gorgeous powder bathroom vanity with custom vessel sink and marble backsplash tile.
Cette image montre un très grand WC et toilettes style shabby chic avec un placard à porte plane, des portes de placard marrons, WC à poser, un carrelage multicolore, du carrelage en marbre, un mur beige, un sol en marbre, une vasque, un plan de toilette en quartz, un sol blanc et un plan de toilette multicolore.
Cette image montre un très grand WC et toilettes style shabby chic avec un placard à porte plane, des portes de placard marrons, WC à poser, un carrelage multicolore, du carrelage en marbre, un mur beige, un sol en marbre, une vasque, un plan de toilette en quartz, un sol blanc et un plan de toilette multicolore.
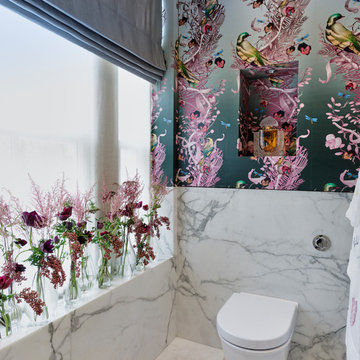
Fresh flowers and the intricate wallpaper design capture the wonder of nature.
Jake Fitzjones Photography Ltd
Exemple d'un petit WC et toilettes asiatique avec un mur multicolore, un sol en marbre, un sol blanc, WC à poser et du carrelage en marbre.
Exemple d'un petit WC et toilettes asiatique avec un mur multicolore, un sol en marbre, un sol blanc, WC à poser et du carrelage en marbre.
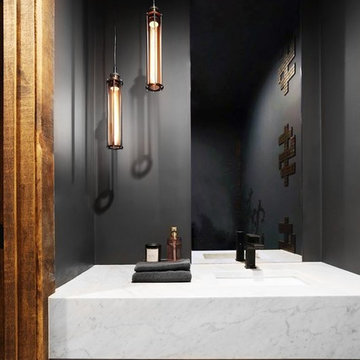
Cette photo montre un petit WC et toilettes tendance avec un placard sans porte, un mur noir, un lavabo encastré, un plan de toilette en marbre, un sol en marbre et un sol blanc.
Idées déco de WC et toilettes avec un sol en marbre
3