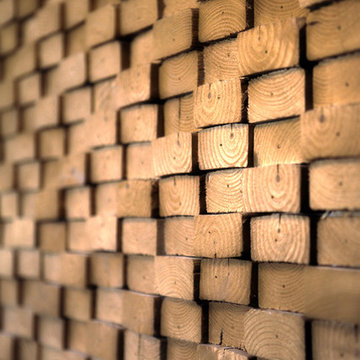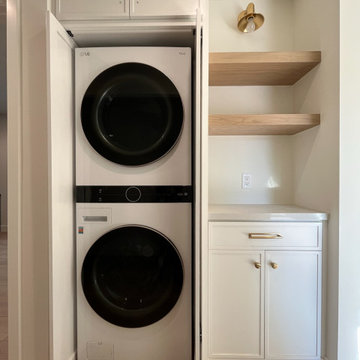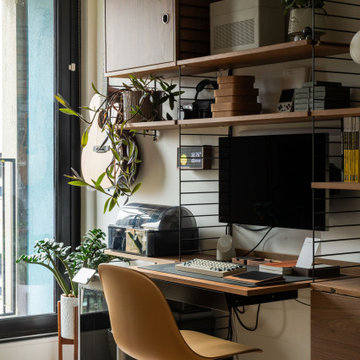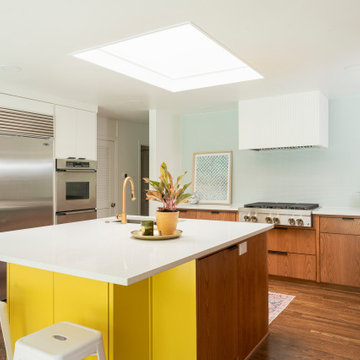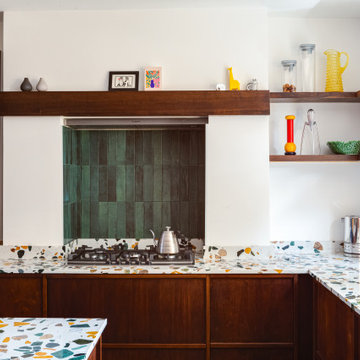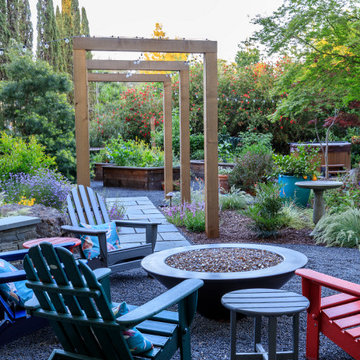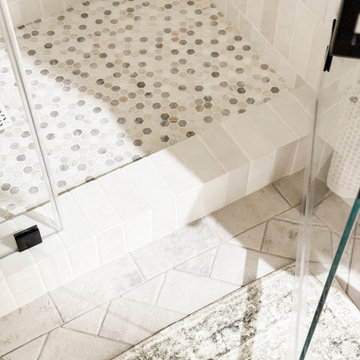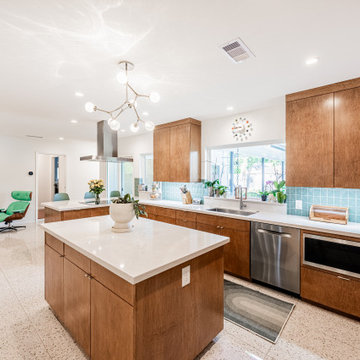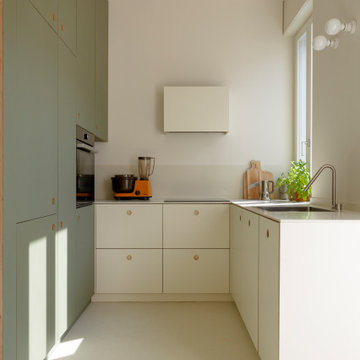Idées déco de maisons rétro
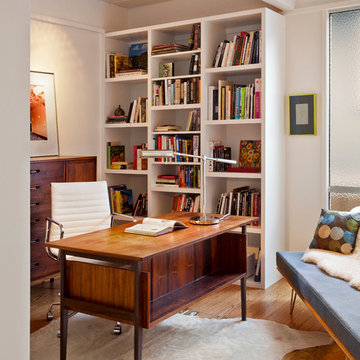
Robert Canfield Photography
Réalisation d'un bureau vintage avec un mur blanc, un sol en bois brun et un bureau indépendant.
Réalisation d'un bureau vintage avec un mur blanc, un sol en bois brun et un bureau indépendant.
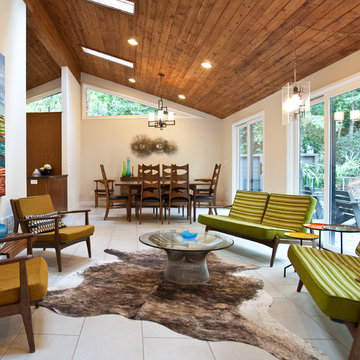
Atlanta mid-century modern home designed by Dencity LLC and built by Cablik Enterprises. Photo by AWH Photo & Design.
Exemple d'un salon rétro avec un mur beige.
Exemple d'un salon rétro avec un mur beige.
Trouvez le bon professionnel près de chez vous
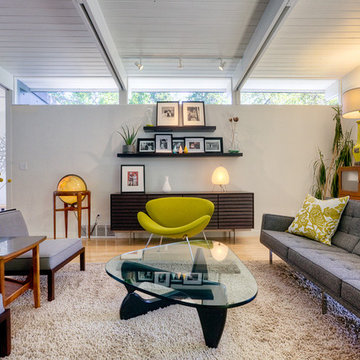
Architecture by Coop 15 Architecture
www.coop15.com
Interior Design by Robin Chell
www.robinchelldesign.com
Cette image montre un salon vintage avec un mur blanc.
Cette image montre un salon vintage avec un mur blanc.
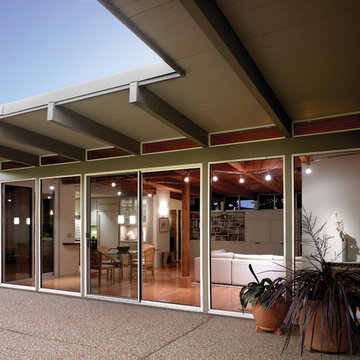
Large windows and open spaces enhance the home's spaces while creating fluidity between the interior and exterior.
Cette image montre une terrasse vintage avec une extension de toiture.
Cette image montre une terrasse vintage avec une extension de toiture.

Inspiration pour une cuisine américaine parallèle vintage en bois brun de taille moyenne avec un évier encastré, un placard à porte plane, un plan de travail en quartz modifié, une crédence jaune, une crédence en céramique, un électroménager de couleur, sol en béton ciré, aucun îlot, un sol gris, un plan de travail blanc et un plafond en bois.

The kitchen sink is uniquely positioned to overlook the home’s former atrium and is bathed in natural light from a modern cupola above. The original floorplan featured an enclosed glass atrium that was filled with plants where the current stairwell is located. The former atrium featured a large tree growing through it and reaching to the sky above. At some point in the home’s history, the atrium was opened up and the glass and tree were removed to make way for the stairs to the floor below. The basement floor below is adjacent to the cave under the home. You can climb into the cave through a door in the home’s mechanical room. I can safely say that I have never designed another home that had an atrium and a cave. Did I mention that this home is very special?
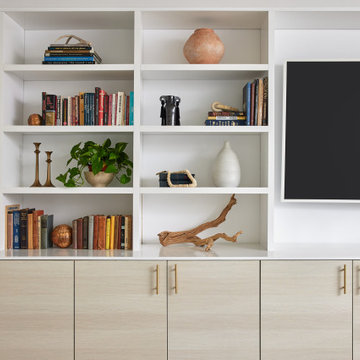
This full home mid-century remodel project is in an affluent community perched on the hills known for its spectacular views of Los Angeles. Our retired clients were returning to sunny Los Angeles from South Carolina. Amidst the pandemic, they embarked on a two-year-long remodel with us - a heartfelt journey to transform their residence into a personalized sanctuary.
Opting for a crisp white interior, we provided the perfect canvas to showcase the couple's legacy art pieces throughout the home. Carefully curating furnishings that complemented rather than competed with their remarkable collection. It's minimalistic and inviting. We created a space where every element resonated with their story, infusing warmth and character into their newly revitalized soulful home.

Idée de décoration pour une petite entrée vintage avec un vestiaire, un mur gris, un sol en bois brun, une porte simple, une porte noire, un sol marron et un plafond voûté.

Aménagement d'une grande cuisine américaine linéaire rétro avec un évier encastré, un placard à porte plane, un plan de travail en quartz modifié, une crédence en granite, un électroménager noir, un sol en ardoise, îlot, un sol noir, un plan de travail blanc, un plafond voûté, des portes de placard oranges et une crédence multicolore.

Réalisation d'une cuisine américaine vintage en L de taille moyenne avec un évier encastré, un placard à porte shaker, des portes de placards vertess, un plan de travail en quartz modifié, une crédence multicolore, une crédence en carreau de porcelaine, un électroménager en acier inoxydable, tomettes au sol, aucun îlot, un sol marron et un plan de travail blanc.

This is the remodel of a hall bathroom with mid-century modern details done in a modern flair. This hall bathroom maintains the feel of this 1920's home with the subway tile, living brass finish faucets, classic white fixtures and period lighting.
Idées déco de maisons rétro
10



















