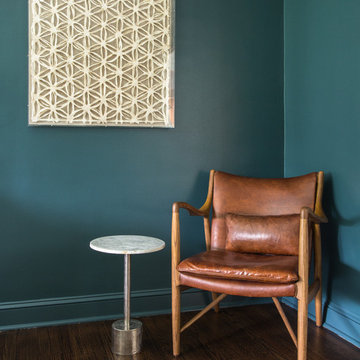Idées déco de maisons rétro

Lisza Coffey Photography
Cette image montre une porte d'entrée vintage de taille moyenne avec un mur beige, un sol en vinyl, une porte simple, une porte en bois foncé et un sol marron.
Cette image montre une porte d'entrée vintage de taille moyenne avec un mur beige, un sol en vinyl, une porte simple, une porte en bois foncé et un sol marron.

In 1949, one of mid-century modern’s most famous NW architects, Paul Hayden Kirk, built this early “glass house” in Hawthorne Hills. Rather than flattening the rolling hills of the Northwest to accommodate his structures, Kirk sought to make the least impact possible on the building site by making use of it natural landscape. When we started this project, our goal was to pay attention to the original architecture--as well as designing the home around the client’s eclectic art collection and African artifacts. The home was completely gutted, since most of the home is glass, hardly any exterior walls remained. We kept the basic footprint of the home the same—opening the space between the kitchen and living room. The horizontal grain matched walnut cabinets creates a natural continuous movement. The sleek lines of the Fleetwood windows surrounding the home allow for the landscape and interior to seamlessly intertwine. In our effort to preserve as much of the design as possible, the original fireplace remains in the home and we made sure to work with the natural lines originally designed by Kirk.

The laundry room is added on to the original house. The cabinetry is custom designed with blue laminate doors. The floor tile is from WalkOn Tile in LA. Caesarstone countertops.
Trouvez le bon professionnel près de chez vous

Marisa Vitale Photography
Aménagement d'un salon rétro ouvert avec un mur blanc, un sol en bois brun, une cheminée double-face, un manteau de cheminée en carrelage et un sol marron.
Aménagement d'un salon rétro ouvert avec un mur blanc, un sol en bois brun, une cheminée double-face, un manteau de cheminée en carrelage et un sol marron.
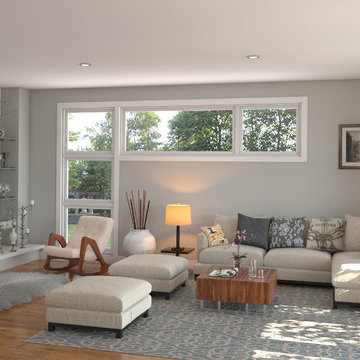
Artists concept (BDX)
Idée de décoration pour une salle de séjour vintage ouverte avec une cheminée ribbon.
Idée de décoration pour une salle de séjour vintage ouverte avec une cheminée ribbon.

Photography Anna Zagorodna
Aménagement d'une petite salle à manger rétro fermée avec un mur bleu, parquet clair, une cheminée standard, un manteau de cheminée en carrelage et un sol marron.
Aménagement d'une petite salle à manger rétro fermée avec un mur bleu, parquet clair, une cheminée standard, un manteau de cheminée en carrelage et un sol marron.
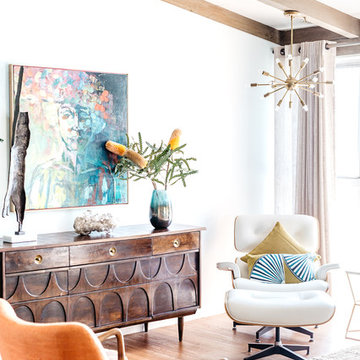
Christopher Lee Photography, christopherleefoto.com
Réalisation d'un salon vintage.
Réalisation d'un salon vintage.

To create enough room to add a dual vanity, Blackline integrated an adjacent closet and borrowed some square footage from an existing closet to the space. The new modern vanity includes stained walnut flat panel cabinets and is topped with white Quartz and matte black fixtures.

Midcentury kitchen design with a modern twist.
Image: Agnes Art & Photo
Inspiration pour une grande salle à manger ouverte sur la cuisine vintage avec un mur blanc, sol en béton ciré, aucune cheminée et un sol gris.
Inspiration pour une grande salle à manger ouverte sur la cuisine vintage avec un mur blanc, sol en béton ciré, aucune cheminée et un sol gris.

Open Concept living room with original fireplace and tongue and groove ceilings. New Epoxy floors.
Exemple d'un salon rétro ouvert avec un mur blanc, une cheminée standard, un manteau de cheminée en brique, un téléviseur fixé au mur, un sol gris et éclairage.
Exemple d'un salon rétro ouvert avec un mur blanc, une cheminée standard, un manteau de cheminée en brique, un téléviseur fixé au mur, un sol gris et éclairage.
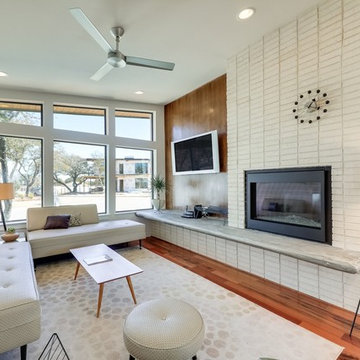
Kurt Forschen
Aménagement d'un salon rétro ouvert avec un mur blanc, un sol en bois brun, un manteau de cheminée en brique, un téléviseur fixé au mur, une cheminée standard et un sol marron.
Aménagement d'un salon rétro ouvert avec un mur blanc, un sol en bois brun, un manteau de cheminée en brique, un téléviseur fixé au mur, une cheminée standard et un sol marron.

View towards walk-in shower. This space used to be the original closet to the master bedroom.
Cette photo montre une petite salle de bain principale rétro en bois foncé avec un placard à porte plane, une douche ouverte, WC suspendus, un carrelage blanc, des carreaux de céramique, un mur beige, un sol en carrelage de céramique, un lavabo encastré, un plan de toilette en quartz modifié, un sol noir et une cabine de douche à porte battante.
Cette photo montre une petite salle de bain principale rétro en bois foncé avec un placard à porte plane, une douche ouverte, WC suspendus, un carrelage blanc, des carreaux de céramique, un mur beige, un sol en carrelage de céramique, un lavabo encastré, un plan de toilette en quartz modifié, un sol noir et une cabine de douche à porte battante.
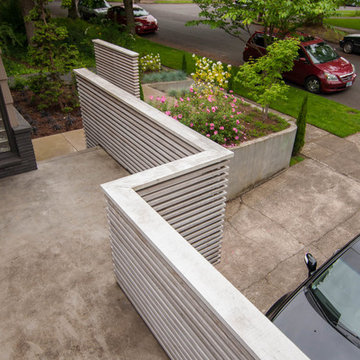
Dramatic plant textures, modern hardscaping and sharp angles enhanced this mid-century modern bungalow. Soft plants were chosen to contrast with the sharp angles of the pathways and hard edges of the MCM home, while providing all-season interest. Horizontal privacy screens wrap the front porch and create intimate garden spaces – some visible only from the street and some visible only from inside the home. The front yard is relatively small in size, but full of colorful texture.

Idée de décoration pour une petite salle de bain principale vintage en bois brun avec un placard à porte plane, un mur blanc, un sol en carrelage de terre cuite, un lavabo encastré et un sol bleu.

Compact U-shaped kitchen in Hackney
Matt Lacquer doors in Ceramic Blue by Sanderson
Bespoke Handles and Box Shelves in American Black Walnut
40mm thick American Black Walnut worktops
Scallop tiles by Mosaic Del Sur
Copper Pendant by Nordlux
Photos by Polly Tootal
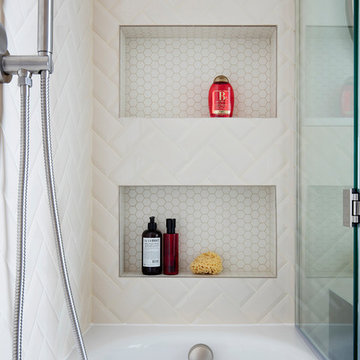
David Giles
Exemple d'une salle d'eau rétro de taille moyenne avec un placard à porte vitrée, des portes de placard marrons, une baignoire posée, une douche ouverte, WC suspendus, un carrelage beige, un mur beige, un lavabo suspendu et aucune cabine.
Exemple d'une salle d'eau rétro de taille moyenne avec un placard à porte vitrée, des portes de placard marrons, une baignoire posée, une douche ouverte, WC suspendus, un carrelage beige, un mur beige, un lavabo suspendu et aucune cabine.

Exemple d'une grande cuisine ouverte rétro en L et bois clair avec un évier encastré, un placard à porte plane, un plan de travail en quartz, une crédence beige, un électroménager en acier inoxydable, parquet clair, îlot et un sol beige.

Mid-century modern kitchen design featuring:
- Kraftmaid Vantage cabinets (Barnet Golden Lager) with quartersawn maple slab fronts and tab cabinet pulls
- Island Stone Wave glass backsplash tile
- White quartz countertops
- Thermador range and dishwasher
- Cedar & Moss mid-century brass light fixtures
- Concealed undercabinet plug mold receptacles
- Undercabinet LED lighting
- Faux-wood porcelain tile for island paneling
Idées déco de maisons rétro
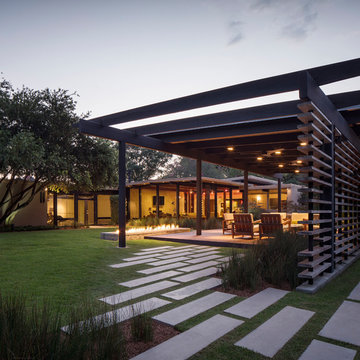
Outdoor Kitchen and Living Space
Cette photo montre un jardin arrière rétro.
Cette photo montre un jardin arrière rétro.
8



















