Idées déco de pièces à vivre mansardées ou avec mezzanine
Trier par :
Budget
Trier par:Populaires du jour
1 - 20 sur 29 943 photos
1 sur 2

Pour séparer la suite parentale et la cuisine, nous avons imaginé cet espace, qui surplombe, la grande pièce en longueur cuisine/salle à manger.
A la fois petit salon de musique et bibliothèque, il donne aussi accès à une autre mezzanine permettant aux amis de dormir sur place.
Credit Photo : meero
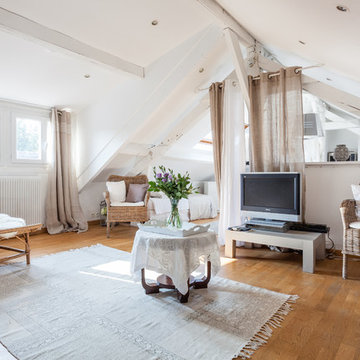
Romain BUISSON
Réalisation d'un salon mansardé ou avec mezzanine ethnique avec un mur blanc, un sol en bois brun, un téléviseur indépendant, un sol marron et éclairage.
Réalisation d'un salon mansardé ou avec mezzanine ethnique avec un mur blanc, un sol en bois brun, un téléviseur indépendant, un sol marron et éclairage.
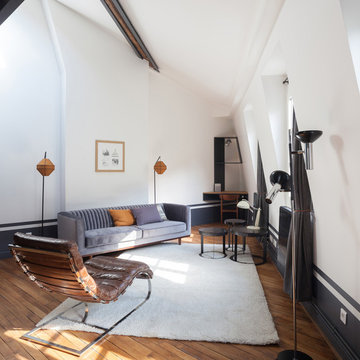
Réalisation d'un salon mansardé ou avec mezzanine nordique de taille moyenne avec un sol en bois brun, aucune cheminée, un mur bleu, aucun téléviseur et éclairage.
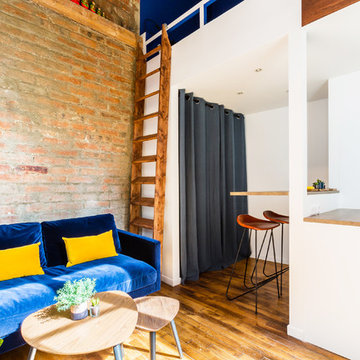
Une très belle pièce de vie multi-fonctions pour ce beau studio industriel-chic. Un salon sur fond de mur brique, et un bloc mezzanine abritant dressing, cuisine et coin dînatoire bar.

Maison Louis-Marie Vincent
Exemple d'une salle de séjour mansardée ou avec mezzanine chic avec une bibliothèque ou un coin lecture, un mur marron, un sol en bois brun, une cheminée standard et un sol marron.
Exemple d'une salle de séjour mansardée ou avec mezzanine chic avec une bibliothèque ou un coin lecture, un mur marron, un sol en bois brun, une cheminée standard et un sol marron.
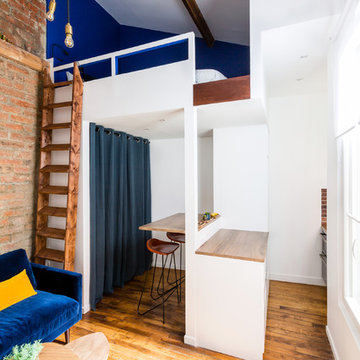
Aménagement d'un salon mansardé ou avec mezzanine industriel avec un mur blanc, un sol en bois brun et un sol marron.
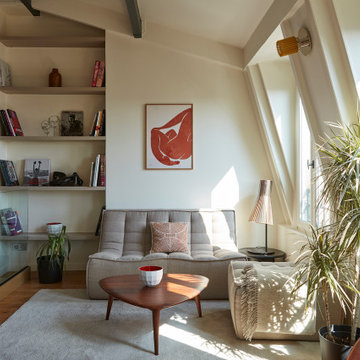
Réalisation d'un salon mansardé ou avec mezzanine design avec un mur blanc et un plafond voûté.

mezzanine aménagée sur salon, sous-pente marronnier, sol frêne-olivier
Exemple d'une grande salle de séjour mansardée ou avec mezzanine nature avec un sol en bois brun, aucun téléviseur, un plafond en bois, un plafond voûté, un mur blanc et un sol marron.
Exemple d'une grande salle de séjour mansardée ou avec mezzanine nature avec un sol en bois brun, aucun téléviseur, un plafond en bois, un plafond voûté, un mur blanc et un sol marron.

Livarea Online Shop besuchen -> https://www.livarea.de
Design Alpenbilla mit Livitalia Holz TV Lowboard schwebend und passenden hochwertiger Couchtisch. Design Ecksofa von Marelli aus Italien. Holz Esstisch und Stühle von Conde House aus Japan. Marelli Marmor Konsole für Sofa. Wohnzimmer einrichten von Livarea.de
Wohnzimmer mit hängendem Kamin.

Landing and Lounge area at our Coastal Cape Cod Beach House
Serena and Lilly Pillows, TV, Books, blankets and more to get comfy at the Beach!
Photo by Dan Cutrona

This game room features a decrotative pool table and tray ceilings. It overlooks the family room and is perfect for entertaining.
Photos: Peter Rymwid Photography

Bright, airy open-concept living room with large area rug, dual chaise lounge sofa, and tiered wood coffee tables by Jubilee Interiors in Los Angeles, California

Inspiration pour un salon mansardé ou avec mezzanine vintage de taille moyenne avec une salle de musique, un mur blanc, sol en béton ciré, aucune cheminée, aucun téléviseur, un sol gris et un mur en parement de brique.

This family room has a large white sofa with colorful, patterned accent pillows. A black cabinetry built-in leads down to the basement.
Aménagement d'une salle de séjour mansardée ou avec mezzanine classique avec un mur blanc, un sol marron, un plafond voûté et un sol en bois brun.
Aménagement d'une salle de séjour mansardée ou avec mezzanine classique avec un mur blanc, un sol marron, un plafond voûté et un sol en bois brun.

Idées déco pour un grand salon mansardé ou avec mezzanine classique avec un mur blanc, un sol en bois brun, une cheminée standard, un manteau de cheminée en pierre, un téléviseur dissimulé, un sol marron, un plafond voûté et du lambris.

A substantial fireplace wall of Cambrian black leathered granite and travertine in the living room echoes the stone massing elements of the home's exterior architecture.
Project Details // Razor's Edge
Paradise Valley, Arizona
Architecture: Drewett Works
Builder: Bedbrock Developers
Interior design: Holly Wright Design
Landscape: Bedbrock Developers
Photography: Jeff Zaruba
Faux plants: Botanical Elegance
Black fireplace wall: The Stone Collection
Travertine walls: Cactus Stone
Porcelain flooring: Facings of America
https://www.drewettworks.com/razors-edge/

Warm and inviting living room with large window, tall ceilings and beautiful fireplace.
Cette image montre un salon mansardé ou avec mezzanine traditionnel de taille moyenne avec un mur beige, parquet foncé, une cheminée d'angle, un manteau de cheminée en pierre et aucun téléviseur.
Cette image montre un salon mansardé ou avec mezzanine traditionnel de taille moyenne avec un mur beige, parquet foncé, une cheminée d'angle, un manteau de cheminée en pierre et aucun téléviseur.

Kitchenette/Office/ Living space with loft above accessed via a ladder. The bookshelf has an integrated stained wood desk/dining table that can fold up and serves as sculptural artwork when the desk is not in use.
Photography: Gieves Anderson Noble Johnson Architects was honored to partner with Huseby Homes to design a Tiny House which was displayed at Nashville botanical garden, Cheekwood, for two weeks in the spring of 2021. It was then auctioned off to benefit the Swan Ball. Although the Tiny House is only 383 square feet, the vaulted space creates an incredibly inviting volume. Its natural light, high end appliances and luxury lighting create a welcoming space.

Aménagement d'un grand salon mansardé ou avec mezzanine moderne avec un mur blanc, un sol en bois brun, une cheminée standard, un manteau de cheminée en plâtre, un sol marron et un plafond voûté.
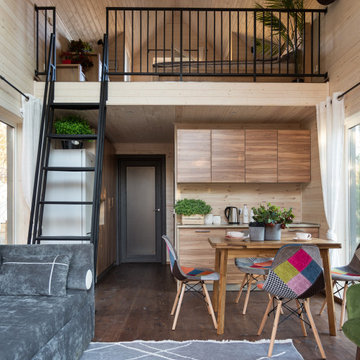
На второй уровень ведет чердачная лестница разработанная специально для этого проекта.
Réalisation d'un petit salon mansardé ou avec mezzanine nordique avec un mur blanc et un sol marron.
Réalisation d'un petit salon mansardé ou avec mezzanine nordique avec un mur blanc et un sol marron.
Idées déco de pièces à vivre mansardées ou avec mezzanine
1



