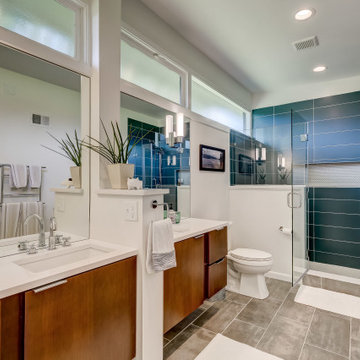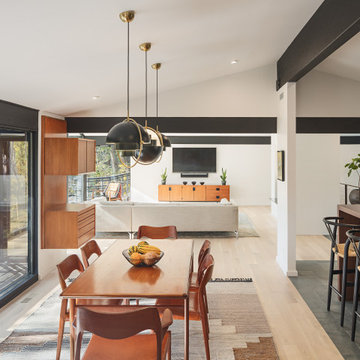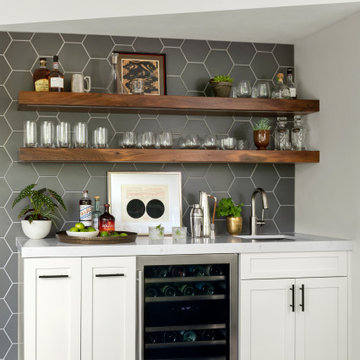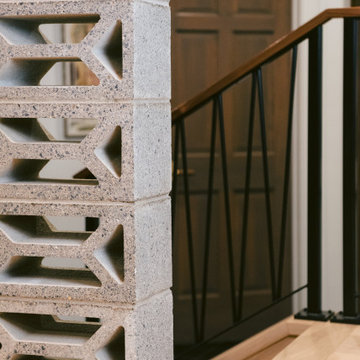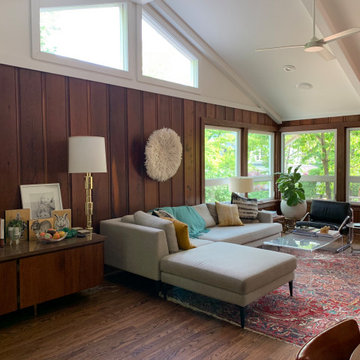Idées déco de maisons rétro
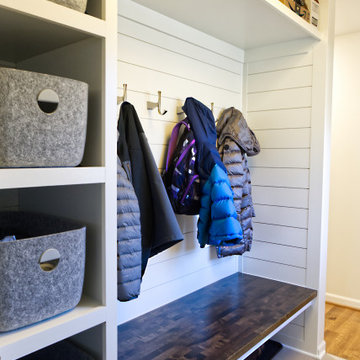
The Mud Room is accessed from the garage entry. It provides a substantial amount of open storage tha can be utilized with lots of options.
Cette photo montre une petite entrée rétro avec un vestiaire, un mur beige, un sol en carrelage de céramique et un sol gris.
Cette photo montre une petite entrée rétro avec un vestiaire, un mur beige, un sol en carrelage de céramique et un sol gris.
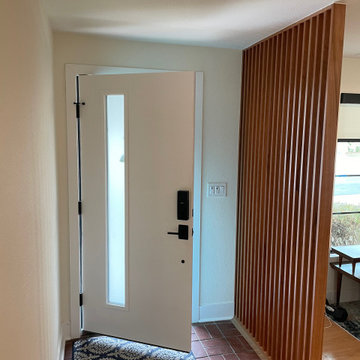
Entryway with updated front door and mid-century modern wood seperator between living space.
Aménagement d'une entrée rétro avec un mur blanc, un sol en brique, une porte simple et une porte blanche.
Aménagement d'une entrée rétro avec un mur blanc, un sol en brique, une porte simple et une porte blanche.
Trouvez le bon professionnel près de chez vous

Large center island, medium color flat-panel lower drawers, and campground green upper cabinets.
Cette image montre une grande cuisine américaine parallèle vintage avec un évier encastré, un placard à porte plane, des portes de placards vertess, un plan de travail en bois, une crédence beige, un électroménager en acier inoxydable, parquet clair, îlot et un plan de travail beige.
Cette image montre une grande cuisine américaine parallèle vintage avec un évier encastré, un placard à porte plane, des portes de placards vertess, un plan de travail en bois, une crédence beige, un électroménager en acier inoxydable, parquet clair, îlot et un plan de travail beige.

Exemple d'une petite salle de bain principale rétro avec un placard à porte plane, des portes de placard blanches, une baignoire indépendante, un combiné douche/baignoire, WC à poser, un carrelage blanc, des carreaux de céramique, un mur gris, un sol en bois brun, un lavabo posé, un plan de toilette en quartz modifié, un sol marron, une cabine de douche à porte coulissante, un plan de toilette gris, meuble simple vasque et meuble-lavabo sur pied.

Inspiration pour une cuisine américaine linéaire vintage de taille moyenne avec un évier encastré, un placard à porte plane, des portes de placard grises, plan de travail en marbre, une crédence grise, une crédence en marbre, un électroménager noir, îlot, un sol gris et un plan de travail gris.
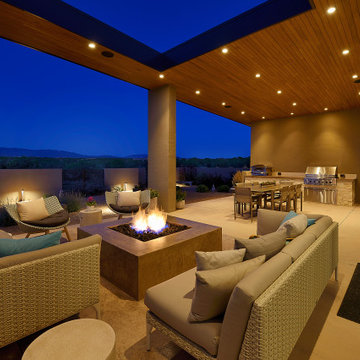
Bordering on 68,000 unobstructed acres of the Bureau of Land Management, this exquisite home commands dramatic mountain & prairie views, from the majestic Sangre de Cristos to the east to the extensive stretches of the Jemez/Badlands to the west. Designed in the Mid-Century Modern vernacular ‘form follows function’ the structure presents with clean rectilinear lines, sloping roofs, and organic use of materials, incorporating steel, stone and stucco, deeply etched with endless sheets of glass, providing a seamless indoor/outdoor flow.
Distinguishing features showcase 3 sloping roofs piercing the glass with 3” tongue and groove Alaskan Yellow Cedar, bringing one continuous ceiling plane inside/out. In sharp contrast, highly polished concrete micro-slab floors glisten softly under the voluminous illumination of LED recessed lighting. Cantilevered portals, with stepped metal fascia, frame out the 3 sections of the home, as they wraparound the bold enveloping walls.
The natural use of wood, between African teak and walnut, bring warmth in both the custom interior doors and cabinetry. Most spectacular to the home’s design and connectivity, and prominently positioned in 3 key passageways, include a floor to ceiling glass atrium luxuriating in natural light between the kitchen and family room, a sleek 10 foot stretch of glass hallway connecting the master and main living wings, and a massive 600 pound cold rolled plate steel entry door, with patinaed oversized brass handle, all symmetrically, and artistically positioned for a harmonious flow.
AWARDS
2020 Haciendas A Parade of Homes: Design, Best Kitchen, Best Master Suite

Covered Porch overlooks Pier Cove Valley - Welcome to Bridge House - Fenneville, Michigan - Lake Michigan, Saugutuck, Michigan, Douglas Michigan - HAUS | Architecture For Modern Lifestyles

Powder bath with ceramic tile on wall for texture. Pendant lights replace sconces.
Idées déco pour une petite salle d'eau rétro avec un placard à porte plane, WC suspendus, un carrelage beige, des carreaux de céramique, un mur blanc, un sol en terrazzo, un lavabo encastré, un plan de toilette en quartz modifié, un sol blanc, un plan de toilette blanc, meuble simple vasque et meuble-lavabo suspendu.
Idées déco pour une petite salle d'eau rétro avec un placard à porte plane, WC suspendus, un carrelage beige, des carreaux de céramique, un mur blanc, un sol en terrazzo, un lavabo encastré, un plan de toilette en quartz modifié, un sol blanc, un plan de toilette blanc, meuble simple vasque et meuble-lavabo suspendu.

This is a great house. Perched high on a private, heavily wooded site, it has a rustic contemporary aesthetic. Vaulted ceilings, sky lights, large windows and natural materials punctuate the main spaces. The existing large format mosaic slate floor grabs your attention upon entering the home extending throughout the foyer, kitchen, and family room.
Specific requirements included a larger island with workspace for each of the homeowners featuring a homemade pasta station which requires small appliances on lift-up mechanisms as well as a custom-designed pasta drying rack. Both chefs wanted their own prep sink on the island complete with a garbage “shoot” which we concealed below sliding cutting boards. A second and overwhelming requirement was storage for a large collection of dishes, serving platters, specialty utensils, cooking equipment and such. To meet those needs we took the opportunity to get creative with storage: sliding doors were designed for a coffee station adjacent to the main sink; hid the steam oven, microwave and toaster oven within a stainless steel niche hidden behind pantry doors; added a narrow base cabinet adjacent to the range for their large spice collection; concealed a small broom closet behind the refrigerator; and filled the only available wall with full-height storage complete with a small niche for charging phones and organizing mail. We added 48” high base cabinets behind the main sink to function as a bar/buffet counter as well as overflow for kitchen items.
The client’s existing vintage commercial grade Wolf stove and hood commands attention with a tall backdrop of exposed brick from the fireplace in the adjacent living room. We loved the rustic appeal of the brick along with the existing wood beams, and complimented those elements with wired brushed white oak cabinets. The grayish stain ties in the floor color while the slab door style brings a modern element to the space. We lightened the color scheme with a mix of white marble and quartz countertops. The waterfall countertop adjacent to the dining table shows off the amazing veining of the marble while adding contrast to the floor. Special materials are used throughout, featured on the textured leather-wrapped pantry doors, patina zinc bar countertop, and hand-stitched leather cabinet hardware. We took advantage of the tall ceilings by adding two walnut linear pendants over the island that create a sculptural effect and coordinated them with the new dining pendant and three wall sconces on the beam over the main sink.
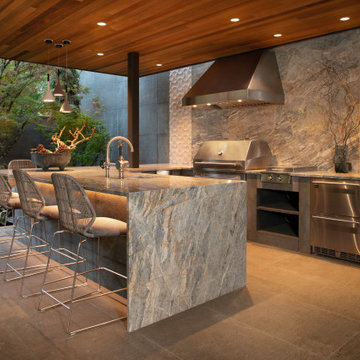
Not only do the homeowners have a grill with exceptional cooking capacity for large and small gatherings, the comprehensive design also eliminates the need to leave the party. This is made possible with the integration of fundamental kitchen components such as integrated storage cabinets, dual refrigerator drawers, an ice maker and waste and recycling units.

This is the renovated design which highlights the vaulted ceiling that projects through to the exterior.
Idée de décoration pour une petite façade de maison grise vintage en panneau de béton fibré et bardage à clin de plain-pied avec un toit à quatre pans, un toit en shingle et un toit gris.
Idée de décoration pour une petite façade de maison grise vintage en panneau de béton fibré et bardage à clin de plain-pied avec un toit à quatre pans, un toit en shingle et un toit gris.
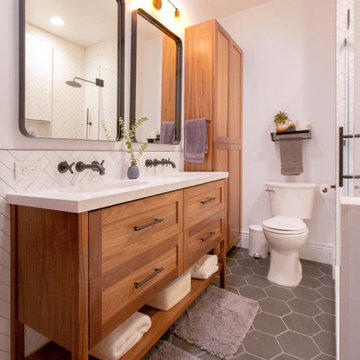
Réalisation d'une petite salle de bain principale vintage en bois clair avec un placard à porte shaker, WC séparés, un carrelage blanc, des carreaux de céramique, un mur blanc, un sol en carrelage de céramique, un lavabo encastré, un plan de toilette en quartz modifié, un sol noir, une cabine de douche à porte battante, un plan de toilette blanc, un banc de douche, meuble double vasque et meuble-lavabo encastré.

Creation of a new master bathroom, kids’ bathroom, toilet room and a WIC from a mid. size bathroom was a challenge but the results were amazing.
The master bathroom has a huge 5.5'x6' shower with his/hers shower heads.
The main wall of the shower is made from 2 book matched porcelain slabs, the rest of the walls are made from Thasos marble tile and the floors are slate stone.
The vanity is a double sink custom made with distress wood stain finish and its almost 10' long.
The vanity countertop and backsplash are made from the same porcelain slab that was used on the shower wall.
The two pocket doors on the opposite wall from the vanity hide the WIC and the water closet where a $6k toilet/bidet unit is warmed up and ready for her owner at any given moment.
Notice also the huge 100" mirror with built-in LED light, it is a great tool to make the relatively narrow bathroom to look twice its size.

This outdated kitchen came with flowered wallpaper, narrow connections to Entry and Dining Room, outdated cabinetry and poor workflow. By opening up the ceiling to expose existing beams, widening both entrys and adding taller, angled windows, light now steams into this bright and cheery Mid Century Modern kitchen. The custom Pratt & Larson turquoise tiles add so much interest and tie into the new custom painted blue door. The walnut wood base cabinets add a warm, natural element. A cozy seating area for TV watching, reading and coffee looks out to the new clear cedar fence and landscape.
Idées déco de maisons rétro
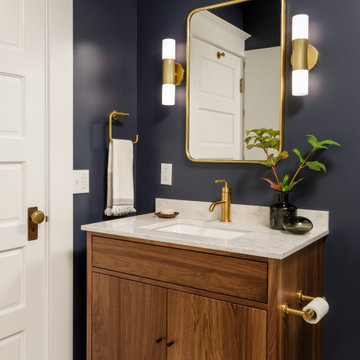
The original hall bath had vinyl flooring, a "Big Box" vanity and an acrylic tub. Now, a the walnut vanity and Carrara hexagon floor compliment the rich blue walls and brass fixtures. The dark grey grout enhanced the subway tile in the shower adding much needed interest to the shower.
18



















