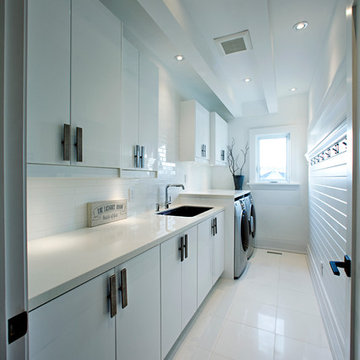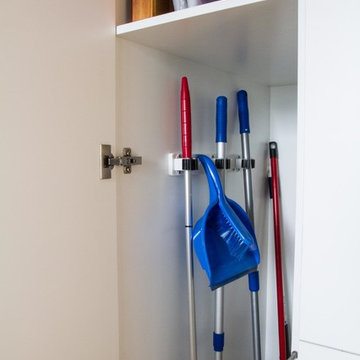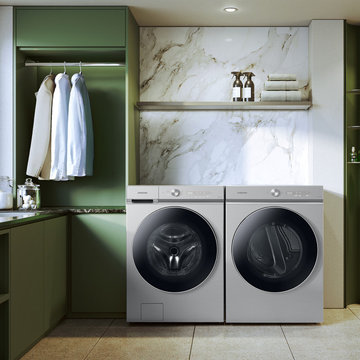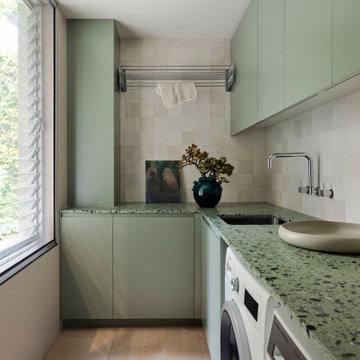Idées déco de buanderies modernes
Trier par :
Budget
Trier par:Populaires du jour
161 - 180 sur 13 777 photos
1 sur 2
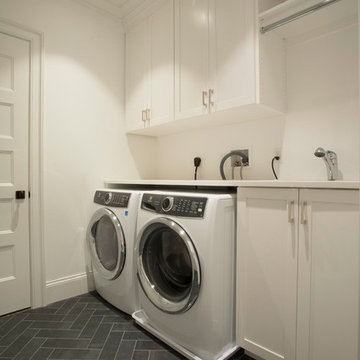
Cette image montre une buanderie linéaire minimaliste dédiée et de taille moyenne avec un évier encastré, un placard à porte shaker, des portes de placard blanches, un plan de travail en quartz modifié, un mur blanc, un sol en vinyl, des machines côte à côte, un sol noir et un plan de travail blanc.

Caleb Vandermeer
Idées déco pour une buanderie linéaire moderne multi-usage et de taille moyenne avec un évier encastré, un placard avec porte à panneau encastré, des portes de placard blanches, un plan de travail en quartz modifié, un mur blanc, parquet clair, des machines superposées, un sol beige et un plan de travail blanc.
Idées déco pour une buanderie linéaire moderne multi-usage et de taille moyenne avec un évier encastré, un placard avec porte à panneau encastré, des portes de placard blanches, un plan de travail en quartz modifié, un mur blanc, parquet clair, des machines superposées, un sol beige et un plan de travail blanc.

Modern laundry offering plenty of bench space, a chute and plenty of storage all the necessary items and more! Enviable shaker style to compliment the Hamptons look of the home.
Live By The Sea Photography
Trouvez le bon professionnel près de chez vous

Chris Snook
Cette photo montre une buanderie parallèle moderne dédiée et de taille moyenne avec un évier posé, un placard avec porte à panneau encastré, des portes de placard grises, plan de travail en marbre, un mur gris, un sol en bois brun, des machines côte à côte et un sol marron.
Cette photo montre une buanderie parallèle moderne dédiée et de taille moyenne avec un évier posé, un placard avec porte à panneau encastré, des portes de placard grises, plan de travail en marbre, un mur gris, un sol en bois brun, des machines côte à côte et un sol marron.
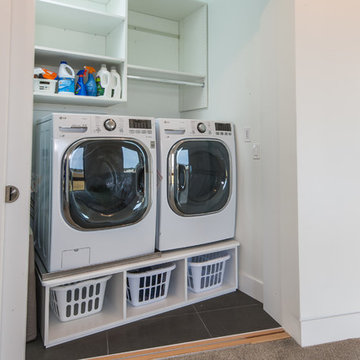
Laundry closet on second floor of custom home by Boardwalk Builders.
Rehoboth Beach, DE
www.boardwalkbuilders.com
photos Sue Fortier
Idées déco pour une buanderie linéaire moderne de taille moyenne avec un placard, un placard sans porte, un mur blanc, un sol en carrelage de porcelaine et des machines côte à côte.
Idées déco pour une buanderie linéaire moderne de taille moyenne avec un placard, un placard sans porte, un mur blanc, un sol en carrelage de porcelaine et des machines côte à côte.
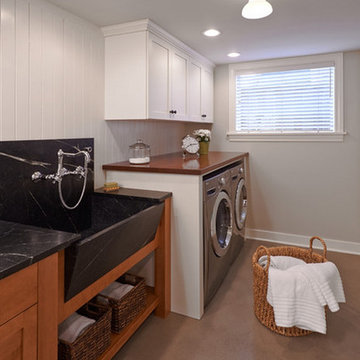
Grothouse Wood Countertop Details:
Countertop Wood: African Mahogany
Construction Style: Flat Grain
Countertop Thickness: 1-1/2" thick
Countertop Edge Profile: 1/8" Roundover
Wood Countertop Finish: Durata® Permanent Finish in 55 Sheen
Wood Stain: The Favorite #03012
Designer: Collaborative Interiors
Photography: NW Architectural / Homeworks by Kelly
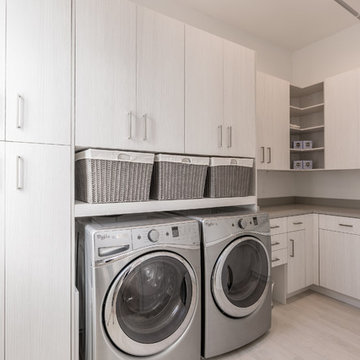
Ellis Creek Photography
Exemple d'une buanderie moderne en L dédiée et de taille moyenne avec un évier encastré, un placard à porte plane, parquet clair et des machines côte à côte.
Exemple d'une buanderie moderne en L dédiée et de taille moyenne avec un évier encastré, un placard à porte plane, parquet clair et des machines côte à côte.
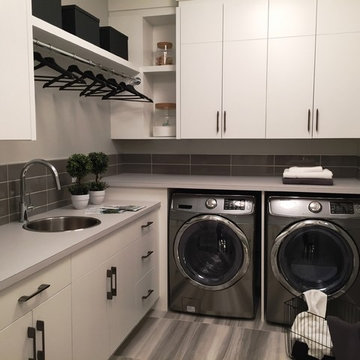
Elegant Woodwork
Aménagement d'une buanderie moderne en L dédiée et de taille moyenne avec un évier 1 bac, un placard à porte plane, des portes de placard blanches, un plan de travail en stratifié et des machines côte à côte.
Aménagement d'une buanderie moderne en L dédiée et de taille moyenne avec un évier 1 bac, un placard à porte plane, des portes de placard blanches, un plan de travail en stratifié et des machines côte à côte.
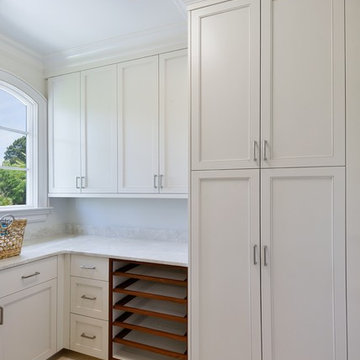
Photos by William Quarles.
Architect Tyler Smyth
Built by Robert Paige Cabinetry
Cette image montre une grande buanderie minimaliste dédiée.
Cette image montre une grande buanderie minimaliste dédiée.

This completely updated laundry room with custom built in countertop, storage cabinets, stainless steel deep laundry sink, industrial faucet with extending hose is sure to make laundry day much more streamlined. Also updated with new Samsung energy efficient front loading washing machine & dryer to finish off this crisp, clean laundry room with a custom design.
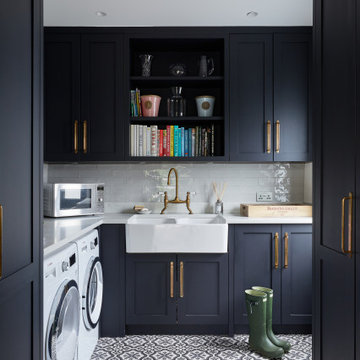
This eye-catching luxury space was recently installed for a client in Richmond, London. Our goal was to make a real statement within their home through the use of colour, style and functionality.
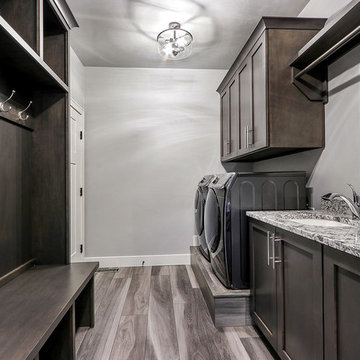
Laundry and mudroom combination.
Idée de décoration pour une buanderie parallèle minimaliste multi-usage avec un évier encastré, un placard à porte shaker, des portes de placard grises, un plan de travail en granite, un mur gris, un sol en vinyl, des machines côte à côte et un plan de travail multicolore.
Idée de décoration pour une buanderie parallèle minimaliste multi-usage avec un évier encastré, un placard à porte shaker, des portes de placard grises, un plan de travail en granite, un mur gris, un sol en vinyl, des machines côte à côte et un plan de travail multicolore.

Idée de décoration pour une petite buanderie linéaire minimaliste avec un placard, un placard à porte shaker, des portes de placard blanches, un plan de travail en surface solide, un mur beige, un sol en bois brun, des machines côte à côte, un sol marron et un plan de travail blanc.
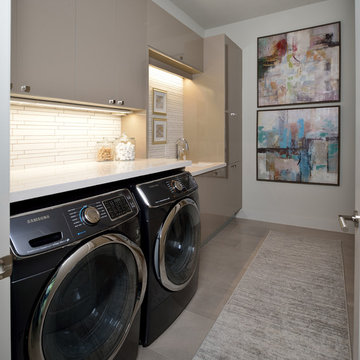
Modern Laundry
Exemple d'une grande buanderie parallèle moderne avec un évier encastré, un placard à porte plane, un mur gris et un sol gris.
Exemple d'une grande buanderie parallèle moderne avec un évier encastré, un placard à porte plane, un mur gris et un sol gris.

photo credit: Haris Kenjar
Exemple d'une buanderie moderne avec un évier de ferme, des portes de placard blanches, un plan de travail en bois, un mur blanc, tomettes au sol, un sol bleu, des machines dissimulées, un plan de travail blanc et un placard à porte shaker.
Exemple d'une buanderie moderne avec un évier de ferme, des portes de placard blanches, un plan de travail en bois, un mur blanc, tomettes au sol, un sol bleu, des machines dissimulées, un plan de travail blanc et un placard à porte shaker.
Idées déco de buanderies modernes

The vanity top and the washer/dryer counter are both made from an IKEA butcher block table top that I was able to cut into the custom sizes for the space. I learned alot about polyurethane and felt a little like the Karate Kid, poly on, sand off, poly on, sand off. The counter does have a leg on the front left for support.
This arrangement allowed for a small hangar bar and 4" space to keep brooms, swifter, and even a small step stool to reach the upper most cabinet space. Not saying I'm short, but I will admint that I could use a little vertical help sometimes, but I am not short.
9
