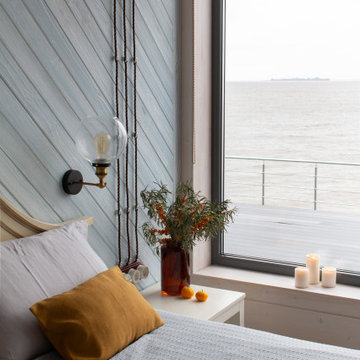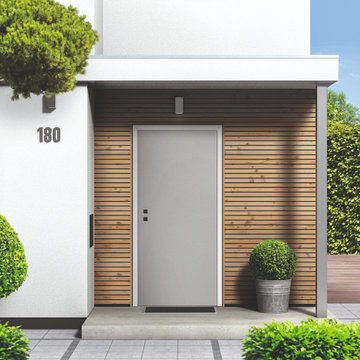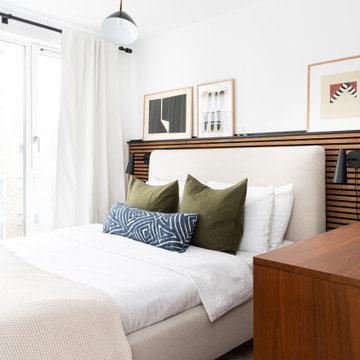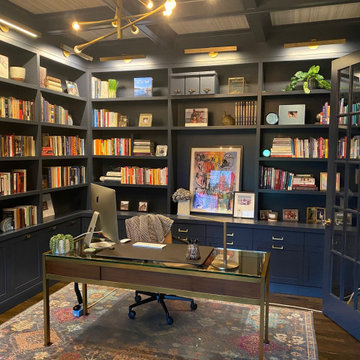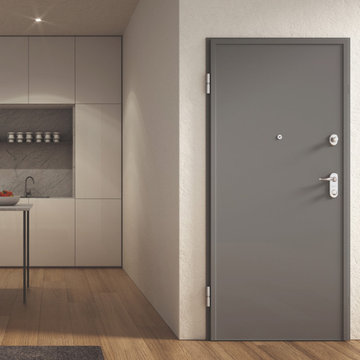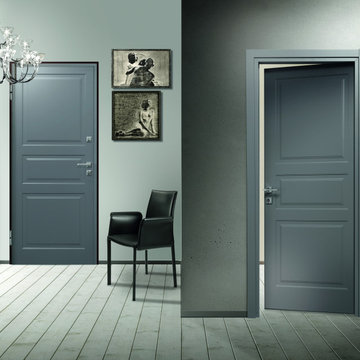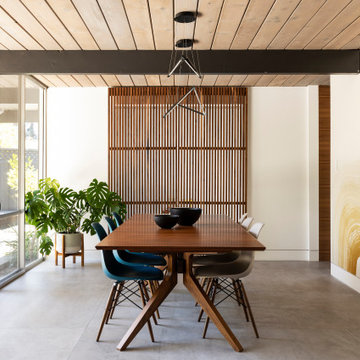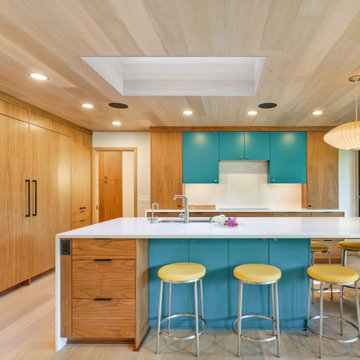Idées déco de maisons rétro

Cette image montre un salon vintage de taille moyenne et ouvert avec une bibliothèque ou un coin lecture, un mur blanc, un sol en bois brun, une cheminée double-face, un manteau de cheminée en brique, un sol marron et du papier peint.

Updating a modern classic
These clients adore their home’s location, nestled within a 2-1/2 acre site largely wooded and abutting a creek and nature preserve. They contacted us with the intent of repairing some exterior and interior issues that were causing deterioration, and needed some assistance with the design and selection of new exterior materials which were in need of replacement.
Our new proposed exterior includes new natural wood siding, a stone base, and corrugated metal. New entry doors and new cable rails completed this exterior renovation.
Additionally, we assisted these clients resurrect an existing pool cabana structure and detached 2-car garage which had fallen into disrepair. The garage / cabana building was renovated in the same aesthetic as the main house.

Exemple d'un salon rétro en bois de taille moyenne et ouvert avec une salle de réception, un mur vert, sol en stratifié, une cheminée standard, un manteau de cheminée en plâtre, un téléviseur d'angle, un sol marron et différents designs de plafond.
Trouvez le bon professionnel près de chez vous
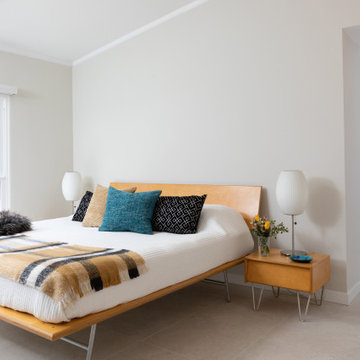
This mid-century home has a unique master bedroom and open bathroom combination. Keeping things clean lined and using natural elements were a key point of the design. The large scale tiles run throughout both spaces giving it a larger feel.
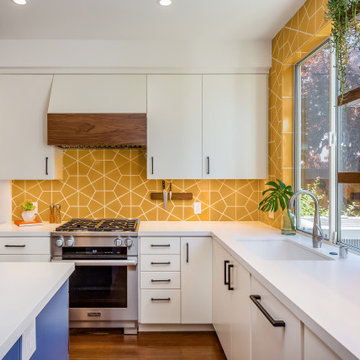
Idées déco pour une cuisine américaine rétro en U de taille moyenne avec un évier encastré, un placard à porte plane, des portes de placard blanches, un plan de travail en quartz modifié, une crédence jaune, une crédence en céramique, un électroménager en acier inoxydable, un sol en bois brun, îlot, un sol marron, un plan de travail blanc et un plafond en lambris de bois.
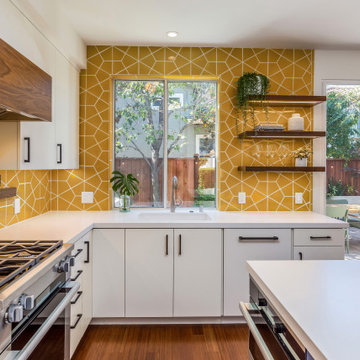
Cette photo montre une cuisine américaine rétro en U de taille moyenne avec un évier encastré, un placard à porte plane, des portes de placard blanches, un plan de travail en quartz modifié, une crédence jaune, une crédence en céramique, un électroménager en acier inoxydable, un sol en bois brun, îlot, un sol marron, un plan de travail blanc et un plafond en lambris de bois.
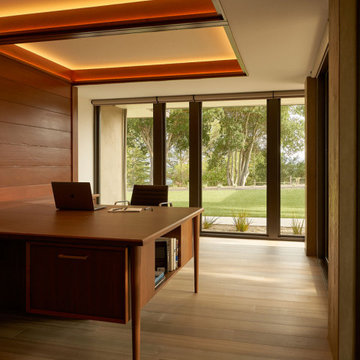
Mid-Century Modern Restoration -
Home office with custom-made walnut desk with wooden floors and Fleetwood doors overlooking the backyard in mid-century-modern home in Lafayette California. Photo by Jonathan Mitchell Photography

Réalisation d'un salon vintage ouvert avec parquet clair, une cheminée standard, un manteau de cheminée en carrelage, poutres apparentes, un mur blanc, aucun téléviseur et un sol marron.

Réalisation d'une façade de maison grise vintage en panneau de béton fibré et bardage à clin de plain-pied avec un toit à quatre pans, un toit en shingle et un toit noir.

Amuneal’s kitchens and bars bring unexpected materials and finishes to create truly special installations. This bar uses the old-world technique of hand-burning wood to create a dynamic finish that highlights the organic nature of the raw materials. The charred pine door and drawer faces are juxtaposed with crisp machined hardware and a hand-patinated bronze top to create a look that feels both contemporary and timeless. The 3-Bay Collector’s Shelving unit in gunmetal and bronze is the perfect match to the humble complexity of this unit.
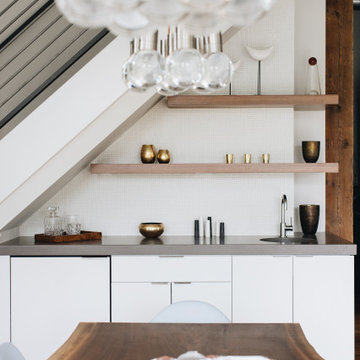
Aménagement d'un bar de salon avec évier rétro avec un évier encastré, un placard à porte plane, des portes de placard blanches, un plan de travail en béton, une crédence blanche, une crédence en céramique, parquet clair et un plan de travail gris.
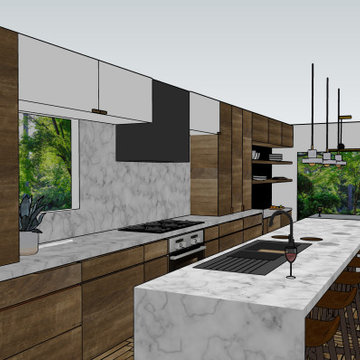
This client was looking to design a mid-century modern kitchen with an industrial touch that would feel bigger and improve its workflow by changing the layout. Additionally, the client was looking to change the laundry room to make it less crowded and more functional. We placed the previously unused pantry in an area, between the kitchen and the powder bathroom on the other side of the wall, increasing their pantry space from very small to 32 SF. We moved the fridge, sink, and cook-top to increase proximity to each other and improve workflow. We still used some of the space from the old pantry to hold spices and other essential cooking ingredients in an accessible-for-cooking area next to the fridge. We opened up the countertop to be a straight line all the way to their dining room, instead of the "L" they had before, which made the space feel smaller. We changed the orientation of their dining room table. We turned their bar, which they were not so keen on, into a wine rack. We created a buffet space in their dining room.
Idées déco de maisons rétro

Aménagement d'une petite salle de bain principale rétro en bois brun avec un placard à porte plane, une baignoire indépendante, une douche d'angle, WC à poser, un carrelage blanc, un carrelage métro, un mur blanc, un sol en carrelage de porcelaine, un lavabo encastré, un plan de toilette en quartz, un sol noir, une cabine de douche à porte battante, un plan de toilette blanc, meuble simple vasque et meuble-lavabo encastré.

Laundry room
Aménagement d'une petite buanderie parallèle rétro en bois brun multi-usage avec un évier encastré, placards, plan de travail carrelé, une crédence beige, une crédence en carrelage de pierre, un mur blanc, un sol en bois brun, des machines côte à côte, un sol marron, un plan de travail gris, différents designs de plafond et différents habillages de murs.
Aménagement d'une petite buanderie parallèle rétro en bois brun multi-usage avec un évier encastré, placards, plan de travail carrelé, une crédence beige, une crédence en carrelage de pierre, un mur blanc, un sol en bois brun, des machines côte à côte, un sol marron, un plan de travail gris, différents designs de plafond et différents habillages de murs.
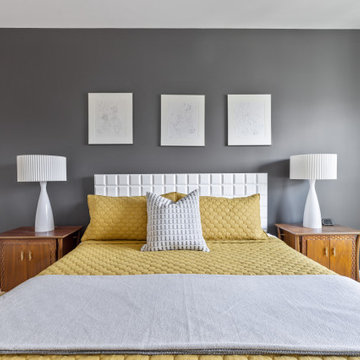
The master bedroom received this contemporary and modern white-lacquered bed, paired with vintage mid-century modern nightstands and modern lamps makes for a clean and comfortable place to rest for the night.
10



















