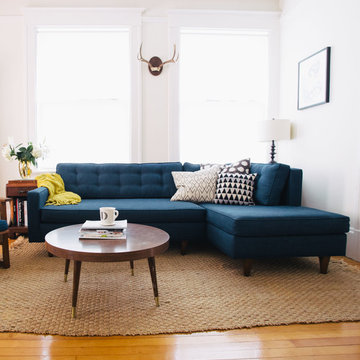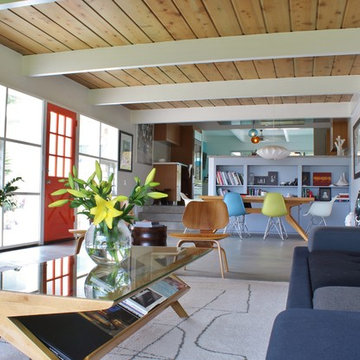Idées déco de maisons rétro
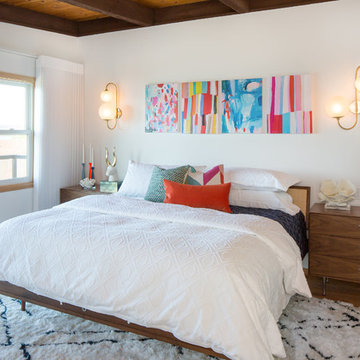
Wynne H Earle Photography
Aménagement d'une grande chambre parentale rétro avec un mur blanc, aucune cheminée, un sol marron et un sol en bois brun.
Aménagement d'une grande chambre parentale rétro avec un mur blanc, aucune cheminée, un sol marron et un sol en bois brun.
Lauren Colton
Idée de décoration pour une douche en alcôve vintage en bois brun avec un placard à porte plane, un carrelage blanc, des carreaux de céramique, un mur blanc, un sol en carrelage de céramique, un lavabo intégré, un plan de toilette en quartz modifié, aucune cabine et un sol blanc.
Idée de décoration pour une douche en alcôve vintage en bois brun avec un placard à porte plane, un carrelage blanc, des carreaux de céramique, un mur blanc, un sol en carrelage de céramique, un lavabo intégré, un plan de toilette en quartz modifié, aucune cabine et un sol blanc.

Mid-century modern kitchen design featuring:
- Kraftmaid Vantage cabinets (Barnet Golden Lager) with quartersawn maple slab fronts and tab cabinet pulls
- Island Stone Wave glass backsplash tile
- White quartz countertops
- Thermador range and dishwasher
- Cedar & Moss mid-century brass light fixtures
- Concealed undercabinet plug mold receptacles
- Undercabinet LED lighting
- Faux-wood porcelain tile for island paneling
Trouvez le bon professionnel près de chez vous
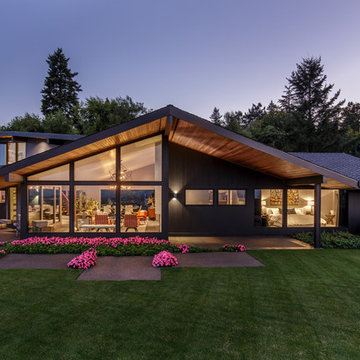
David Papazian
Inspiration pour une façade de maison vintage de plain-pied.
Inspiration pour une façade de maison vintage de plain-pied.
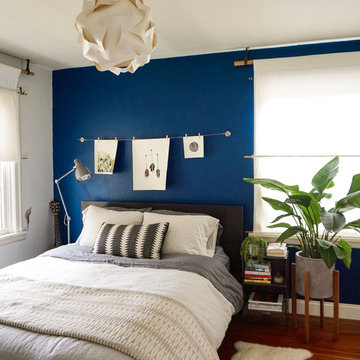
Katherine Maund
Aménagement d'une chambre parentale rétro de taille moyenne avec un mur bleu, parquet clair et aucune cheminée.
Aménagement d'une chambre parentale rétro de taille moyenne avec un mur bleu, parquet clair et aucune cheminée.

Jim Bartsch Photography
Idée de décoration pour un grand aménagement d'entrée ou allée de jardin arrière vintage avec une exposition ensoleillée et des pavés en béton.
Idée de décoration pour un grand aménagement d'entrée ou allée de jardin arrière vintage avec une exposition ensoleillée et des pavés en béton.

This space is perfect for entertaining! When the owners originally moved in, this deck was not here. There were several steps down from the kitchen door, and the stone slabs were a toe-stubbing minefield.
We added the deck and designed it perfectly for entertaining. Since we had several large pine trees removed from the property, we increased sun exposure creating a need for more shade. We had this awning custom made by PJ Canvas in Santa Rosa, CA. The awning tucks neatly under the roof of the house during the rainy months.
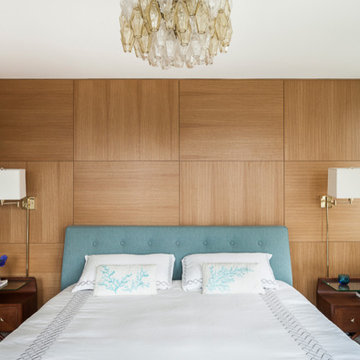
Bedroom- photo by Emilio Collavino
Cette image montre une chambre parentale vintage de taille moyenne avec un mur blanc et parquet clair.
Cette image montre une chambre parentale vintage de taille moyenne avec un mur blanc et parquet clair.
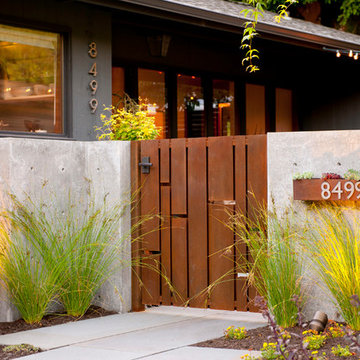
Already partially enclosed by an ipe fence and concrete wall, our client had a vision of an outdoor courtyard for entertaining on warm summer evenings since the space would be shaded by the house in the afternoon. He imagined the space with a water feature, lighting and paving surrounded by plants.
With our marching orders in place, we drew up a schematic plan quickly and met to review two options for the space. These options quickly coalesced and combined into a single vision for the space. A thick, 60” tall concrete wall would enclose the opening to the street – creating privacy and security, and making a bold statement. We knew the gate had to be interesting enough to stand up to the large concrete walls on either side, so we designed and had custom fabricated by Dennis Schleder (www.dennisschleder.com) a beautiful, visually dynamic metal gate.
Other touches include drought tolerant planting, bluestone paving with pebble accents, crushed granite paving, LED accent lighting, and outdoor furniture. Both existing trees were retained and are thriving with their new soil.
Photography by: http://www.coreenschmidt.com/
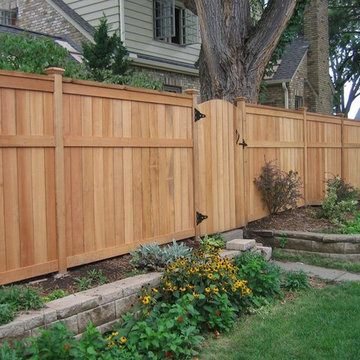
Custom cedar fence designed & installed by Dakota Unlimited.
Exemple d'un grand jardin arrière rétro avec une exposition partiellement ombragée et des pavés en pierre naturelle.
Exemple d'un grand jardin arrière rétro avec une exposition partiellement ombragée et des pavés en pierre naturelle.
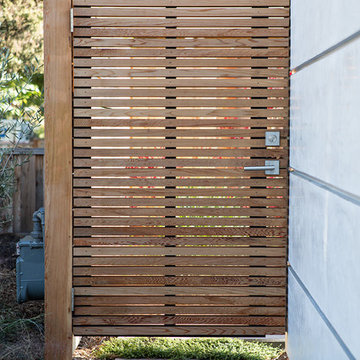
Klopf Architecture, Arterra Landscape Architects, and Flegels Construction updated a classic Eichler open, indoor-outdoor home. Expanding on the original walls of glass and connection to nature that is common in mid-century modern homes. The completely openable walls allow the homeowners to truly open up the living space of the house, transforming it into an open air pavilion, extending the living area outdoors to the private side yards, and taking maximum advantage of indoor-outdoor living opportunities. Taking the concept of borrowed landscape from traditional Japanese architecture, the fountain, concrete bench wall, and natural landscaping bound the indoor-outdoor space. The Truly Open Eichler is a remodeled single-family house in Palo Alto. This 1,712 square foot, 3 bedroom, 2.5 bathroom is located in the heart of the Silicon Valley.
Klopf Architecture Project Team: John Klopf, AIA, Geoff Campen, and Angela Todorova
Landscape Architect: Arterra Landscape Architects
Structural Engineer: Brian Dotson Consulting Engineers
Contractor: Flegels Construction
Photography ©2014 Mariko Reed
Location: Palo Alto, CA
Year completed: 2014

Cette photo montre une salle de bain rétro en bois brun de taille moyenne avec un lavabo encastré, un placard à porte plane, une douche d'angle et sol en béton ciré.
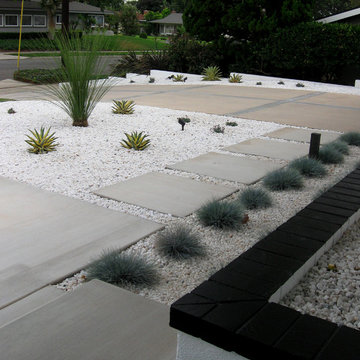
Taken near front door looking out. Festuca 'Elijah Blue' in foreground. Agave 'Cornelius' surrounding
Réalisation d'un xéropaysage avant vintage de taille moyenne avec une exposition ensoleillée et des pavés en béton.
Réalisation d'un xéropaysage avant vintage de taille moyenne avec une exposition ensoleillée et des pavés en béton.

Whit Preston
Aménagement d'une cuisine parallèle rétro en bois brun de taille moyenne avec un évier intégré, un placard à porte plane, un plan de travail en inox, une crédence blanche, îlot et un sol en terrazzo.
Aménagement d'une cuisine parallèle rétro en bois brun de taille moyenne avec un évier intégré, un placard à porte plane, un plan de travail en inox, une crédence blanche, îlot et un sol en terrazzo.

Reverse Shed Eichler
This project is part tear-down, part remodel. The original L-shaped plan allowed the living/ dining/ kitchen wing to be completely re-built while retaining the shell of the bedroom wing virtually intact. The rebuilt entertainment wing was enlarged 50% and covered with a low-slope reverse-shed roof sloping from eleven to thirteen feet. The shed roof floats on a continuous glass clerestory with eight foot transom. Cantilevered steel frames support wood roof beams with eaves of up to ten feet. An interior glass clerestory separates the kitchen and livingroom for sound control. A wall-to-wall skylight illuminates the north wall of the kitchen/family room. New additions at the back of the house add several “sliding” wall planes, where interior walls continue past full-height windows to the exterior, complimenting the typical Eichler indoor-outdoor ceiling and floor planes. The existing bedroom wing has been re-configured on the interior, changing three small bedrooms into two larger ones, and adding a guest suite in part of the original garage. A previous den addition provided the perfect spot for a large master ensuite bath and walk-in closet. Natural materials predominate, with fir ceilings, limestone veneer fireplace walls, anigre veneer cabinets, fir sliding windows and interior doors, bamboo floors, and concrete patios and walks. Landscape design by Bernard Trainor: www.bernardtrainor.com (see “Concrete Jungle” in April 2014 edition of Dwell magazine). Microsoft Media Center installation of the Year, 2008: www.cybermanor.com/ultimate_install.html (automated shades, radiant heating system, and lights, as well as security & sound).

The front entry includes a built-in bench and storage for the family's shoes. Photographer: Tyler Chartier
Réalisation d'un hall d'entrée vintage de taille moyenne avec une porte simple, une porte en bois foncé, un mur blanc et parquet foncé.
Réalisation d'un hall d'entrée vintage de taille moyenne avec une porte simple, une porte en bois foncé, un mur blanc et parquet foncé.
Idées déco de maisons rétro
6




















