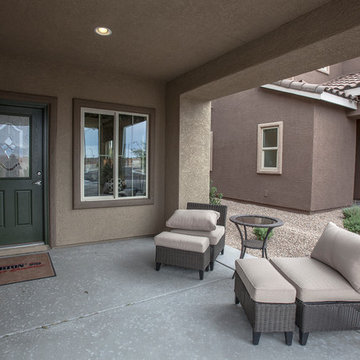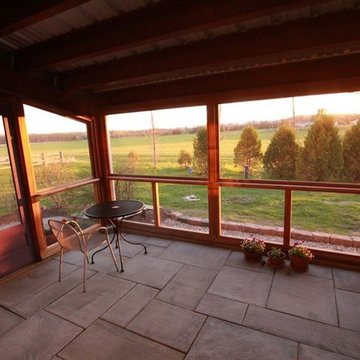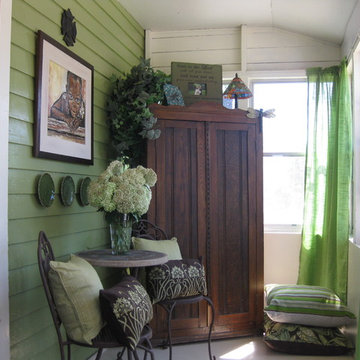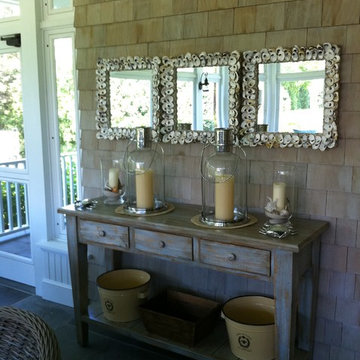Idées déco de porches d'entrée de maison éclectiques
Trier par :
Budget
Trier par:Populaires du jour
21 - 40 sur 2 933 photos
1 sur 2
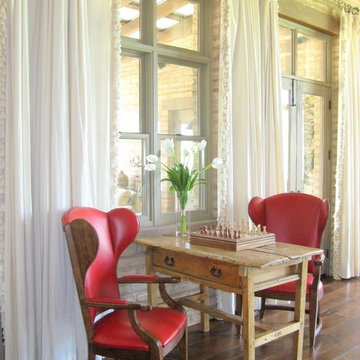
A new horse property ranch home designed, built, and furnished in the tradition of a very old Arizona homestead combining antique doors, ceiling beams and floors, colored hand plastered walls, adobe construction and a mix of antique and new furnishings to complete an exceptionally warm and elegant home.
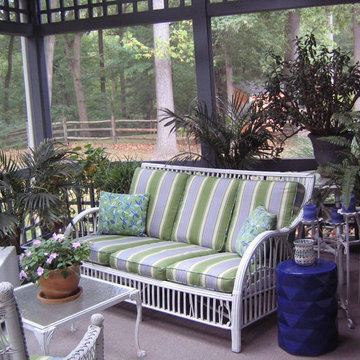
A screen porch is a perfect place to enjoy the outdoors even in the rain! The tongue & groove lattice both above and below the screens creates striking and sturdy walls that wrap the entire porch. This outdoor room is a little mixture of a life time of collections - vintage wicker furniture, cask iron coffee table, garden stools, candles and an array of plants - all make this space a cozy and comfy spot to enjoy the view!
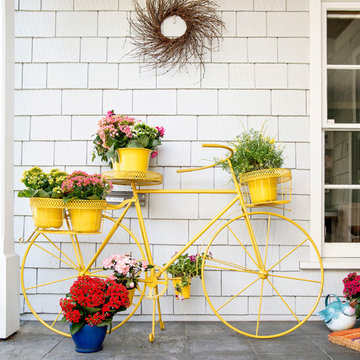
Adorable and unique plant stand shaped like a bright yellow bicycle.
Products and styling by Wayfair.com
Exemple d'un porche avec des plantes en pot avant éclectique de taille moyenne avec des pavés en pierre naturelle.
Exemple d'un porche avec des plantes en pot avant éclectique de taille moyenne avec des pavés en pierre naturelle.
Trouvez le bon professionnel près de chez vous
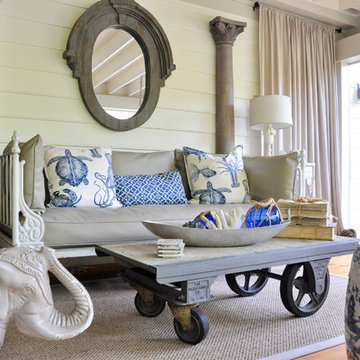
CM Glover Photography © 2013 Houzz
Idée de décoration pour un porche d'entrée de maison bohème avec une extension de toiture.
Idée de décoration pour un porche d'entrée de maison bohème avec une extension de toiture.
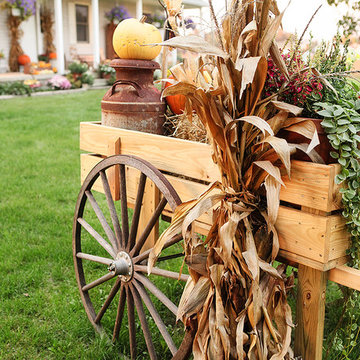
Julie Ranee Photography © 2012 Houzz
Exemple d'un porche d'entrée de maison éclectique.
Exemple d'un porche d'entrée de maison éclectique.
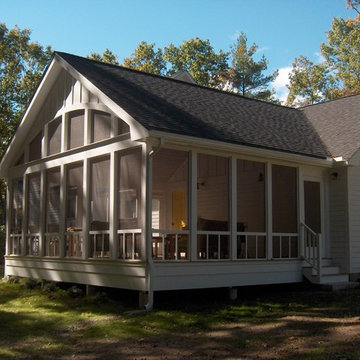
new screen porch addition with high beadboard ceilings and open views
Cette photo montre un grand porche d'entrée de maison arrière éclectique avec une moustiquaire et une extension de toiture.
Cette photo montre un grand porche d'entrée de maison arrière éclectique avec une moustiquaire et une extension de toiture.
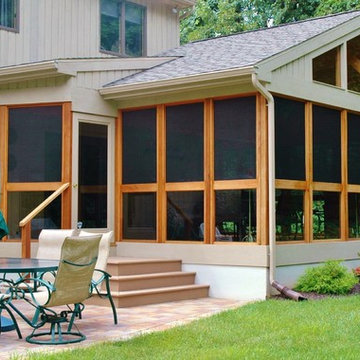
Beauty & function combine in this custom three-season porch by Archadeck of Central CT.
Idées déco pour un porche d'entrée de maison arrière éclectique.
Idées déco pour un porche d'entrée de maison arrière éclectique.
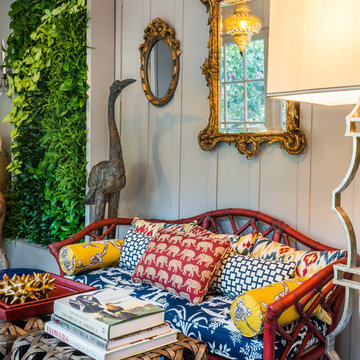
Dean J. Birinyi Photography, copyright 2012-2014
Idées déco pour un porche d'entrée de maison éclectique.
Idées déco pour un porche d'entrée de maison éclectique.
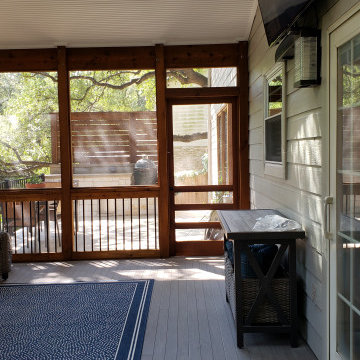
The new screened room features a gable roof, a closed-rafter interior with beadboard ceiling, and skylights. The skylights in the screened room will keep the adjacent room from becoming too dark. That’s always a consideration when you add a screened or covered porch. The next room inside the home suddenly gets less light than it had before, so skylights are a welcome solution. Designing a gable roof for the screened room helps with that as well.
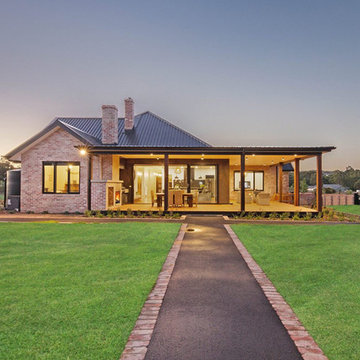
Sky Images Australia
Cette photo montre un grand porche d'entrée de maison arrière éclectique avec une cheminée, une terrasse en bois et une extension de toiture.
Cette photo montre un grand porche d'entrée de maison arrière éclectique avec une cheminée, une terrasse en bois et une extension de toiture.
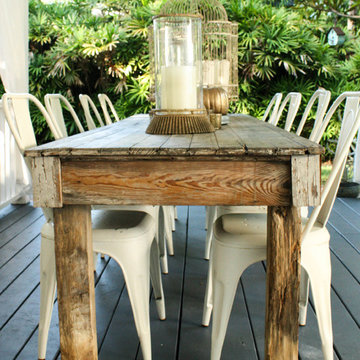
Photo: Mina Brinkey © 2013 Houzz
Cette photo montre un porche d'entrée de maison éclectique.
Cette photo montre un porche d'entrée de maison éclectique.
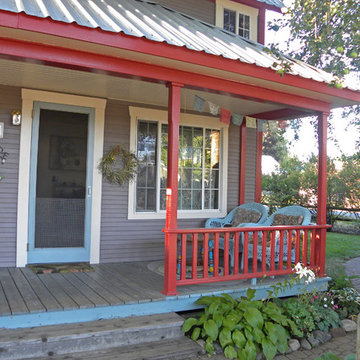
Inspiration pour un porche d'entrée de maison bohème avec une terrasse en bois et une extension de toiture.
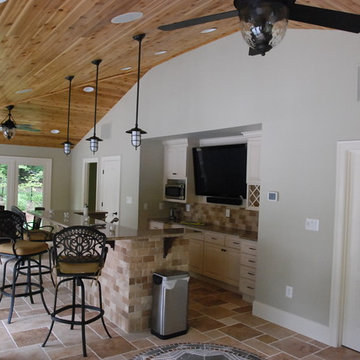
Our client constructed their new home on five wooded acres in Northern Virginia, and they requested our firm to help them design the ultimate backyard retreat complete with custom natural look pool as the main focal point. The pool was designed into an existing hillside, adding natural boulders and multiple waterfalls, raised spa. Next to the spa is a raised natural wood burning fire pit for those cool evenings or just a fun place for the kids to roast marshmallows.
The extensive Techo-bloc Inca paver pool deck, a large custom pool house complete with bar, kitchen/grill area, lounge area with 60" flat screen TV, full audio throughout the pool house & pool area with a full bath to complete the pool area.
For the back of the house, we included a custom composite waterproof deck with lounge area below, recessed lighting, ceiling fans & small outdoor grille area make this space a great place to hangout. For the man of the house, an avid golfer, a large Southwest synthetic putting green (2000 s.f.) with bunker and tee boxes keeps him on top of his game. A kids playhouse, connecting flagstone walks throughout, extensive non-deer appealing landscaping, outdoor lighting, and full irrigation fulfilled all of the client's design parameters.
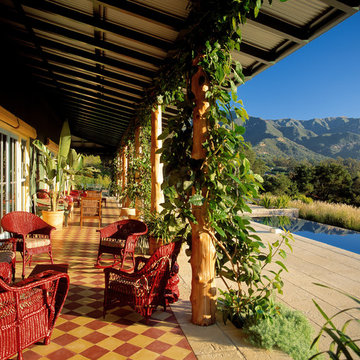
Tropical plantation architecture was the inspiration for this hilltop Montecito home. The plan objective was to showcase the owners' furnishings and collections while slowly unveiling the coastline and mountain views. A playful combination of colors and textures capture the spirit of island life and the eclectic tastes of the client.
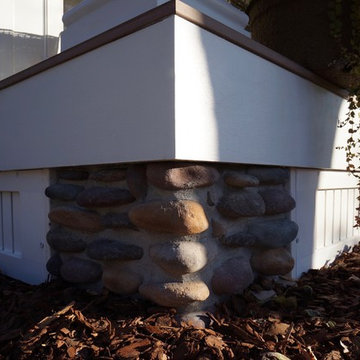
This family of five wanted to enjoy their great neighborhood on a new front porch gathering space. While the main home has a somewhat contemporary look, architect Lee Meyer specified Craftsman Era details for the final trim and siding components, marrying two styles into an elegant fusion. The result is a porch that both serves the family's needs and recalls a great era of American Architecture. Photos by Greg Schmidt.
Idées déco de porches d'entrée de maison éclectiques
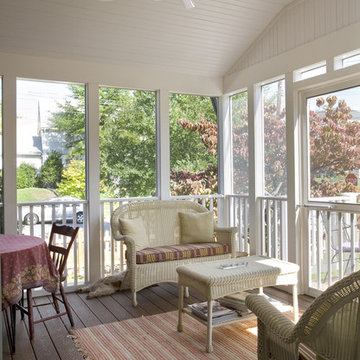
Aménagement d'un porche d'entrée de maison arrière éclectique de taille moyenne avec une moustiquaire, une terrasse en bois et une extension de toiture.
2
