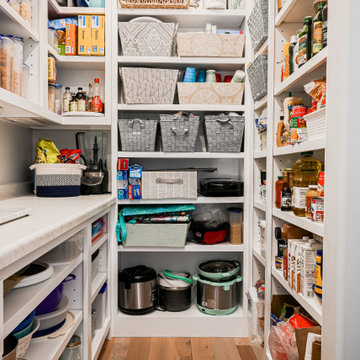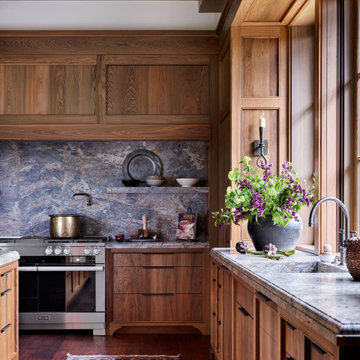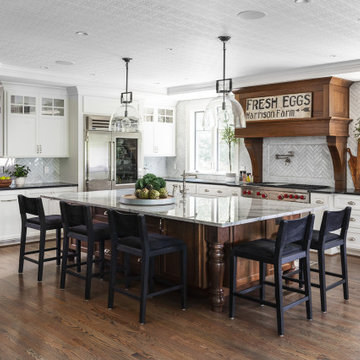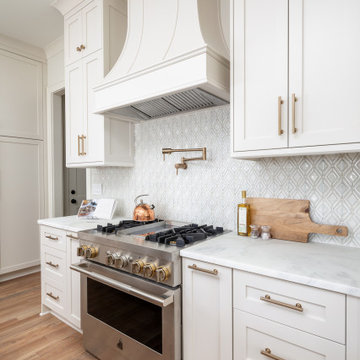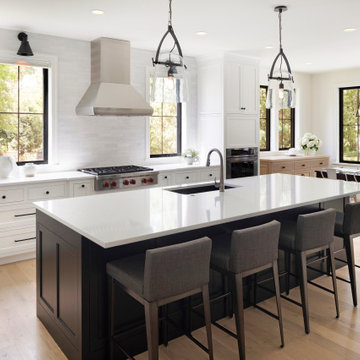Idées déco de cuisines campagne chic
Trier par :
Budget
Trier par:Populaires du jour
1421 - 1440 sur 162 421 photos
Trouvez le bon professionnel près de chez vous

This inviting gourmet kitchen designed by Curtis Lumber Co., Inc. is perfect for the entertaining lifestyle of the homeowners who wanted a modern farmhouse kitchen in a new construction build. The look was achieved by mixing in a warmer white finish on the upper cabinets with warmer wood tones for the base cabinets and island. The cabinetry is Merillat Masterpiece, Ganon Full overlay Evercore in Warm White Suede sheen on the upper cabinets and Ganon Full overlay Cherry Barley Suede sheen on the base cabinets and floating shelves. The leg of the island has a beautiful taper to it providing a beautiful architectural detail. Shiplap on the window wall and on the back of the island adds a little extra texture to the space. A microwave drawer in a base cabinet, placed near the refrigerator, creates a separate cooking zone. Tucked in on the outskirts of the kitchen is a beverage refrigerator providing easy access away from cooking areas Ascendra Pulls from Tob Knobs in flat black adorn the cabinetry.
Photos property of Curtis Lumber Co., Inc.

Reclaimed beams and worn-in leather mixed with crisp linens and vintage rugs set the tone for this new interpretation of a modern farmhouse. The incorporation of eclectic pieces is offset by soft whites and European hardwood floors. When an old tree had to be removed, it was repurposed as a hand hewn vanity in the powder bath.
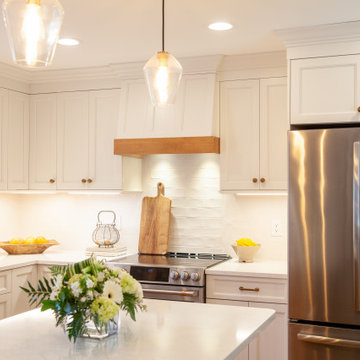
This lovely farmhouse kitchen in Simsbury is white and bright featuring stainless steel appliances, and a large farmhouse sink. This look comes together with Ultracraft Breckenridge doors and panels in "Melted Brie" for the cabinets and "Rustic Alder" for the large kitchen island. Continuing with "Rustic Alder" is the custom wood hood liner. Finishing the look are floating shelves for open storage.
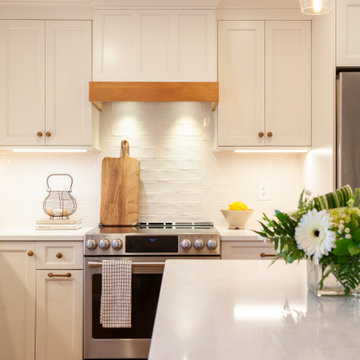
This lovely farmhouse kitchen in Simsbury is white and bright featuring stainless steel appliances, and a large farmhouse sink. This look comes together with Ultracraft Breckenridge doors and panels in "Melted Brie" for the cabinets and "Rustic Alder" for the large kitchen island. Continuing with "Rustic Alder" is the custom wood hood liner. Finishing the look are floating shelves for open storage.
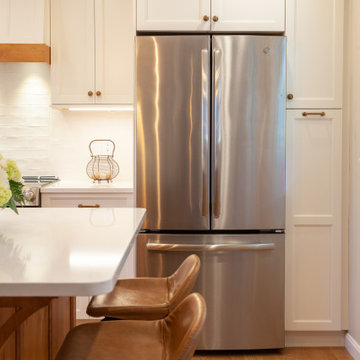
This lovely farmhouse kitchen in Simsbury is white and bright featuring stainless steel appliances, and a large farmhouse sink. This look comes together with Ultracraft Breckenridge doors and panels in "Melted Brie" for the cabinets and "Rustic Alder" for the large kitchen island. Continuing with "Rustic Alder" is the custom wood hood liner. Finishing the look are floating shelves for open storage.
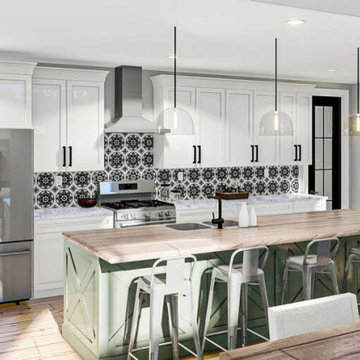
This kitchen provides an open floor plan, and a large kitchen island with additional seating space.
Réalisation d'une cuisine champêtre.
Réalisation d'une cuisine champêtre.

From the initial consultation call & property-visit, this Rancho Penasquitos, San Diego whole-home remodel was a collaborative effort between LionCraft Construction & our clients. As a Design & Build firm, we were able to utilize our design expertise and 44+ years of construction experience to help our clients achieve the home of their dreams. Through initial communication about texture, materials and style preferences, we were able to locate specific products and services that resulted in a gorgeous farmhouse design job with a modern twist, taking advantage of the bones of the home and some creative solutions to the clients’ existing problems.

Inspiration pour une grande arrière-cuisine rustique en U avec un évier de ferme, un placard à porte shaker, des portes de placard blanches, un plan de travail en quartz modifié, une crédence blanche, une crédence en dalle métallique, un électroménager noir, un sol en carrelage de céramique, une péninsule, un sol gris et un plan de travail gris.

Inspiration pour une grande cuisine américaine encastrable rustique en U avec plan de travail en marbre, un sol en bois brun, îlot, un plan de travail multicolore, un évier de ferme, un placard à porte shaker, des portes de placard blanches, une crédence blanche et une crédence en céramique.

Idées déco pour une cuisine américaine campagne en U et bois brun de taille moyenne avec un évier encastré, un placard à porte shaker, un plan de travail en granite, une crédence beige, une crédence en carrelage métro, un sol en bois brun, aucun îlot, un sol orange et un plan de travail blanc.
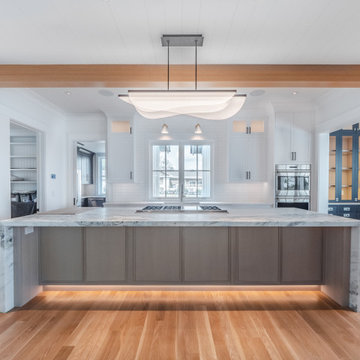
Exemple d'une cuisine américaine nature avec plan de travail en marbre, parquet clair, îlot et poutres apparentes.
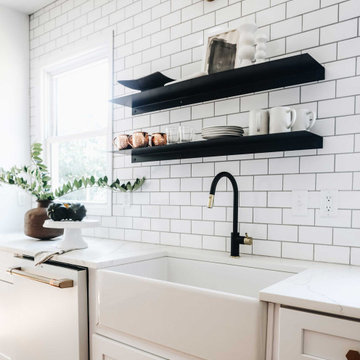
The starting point of the overall design plan was to change one of the entry points in this kitchen from a narrow doorway to a beautiful archway. Because the existing breakfast nook featured an archway, we decided to mimic that architectural element to create a cohesive look.
We paired the white cabinetry with a white quartz countertop that features pretty gray veins. And to complement the design, we added a counter-to-ceiling classic subway tile for the backsplash.
The gorgeous Café appliances in matte white help elevate the aesthetics of this room. While the white color helps the appliances blend with the white cabinets, the brass handles and details make them stand out. There is a harmonious tension between the black and brass accessories that bring so much energy into this space.
We added open shelving to create a visual interest right above the farmhouse-style sink. The black metal shelves from Cascade Iron filled the gap between the two windows and help in creating an instant focal point. We’ve styled the bottom shelves with everyday items while keeping the pretty decorative items on the top shelf.

This charming kitchen bar has custom cabinets with glass display uppers and drawer base lowers. A Sub-Zero brand wine cooler with matching custom panel door. Satin brass hardware for the lower cabinets and black door knobs for the display cabinet doors. Luxurious, Cambria Quartz countertop and backsplash.
Photo by Molly Rose Photography
Idées déco de cuisines campagne chic
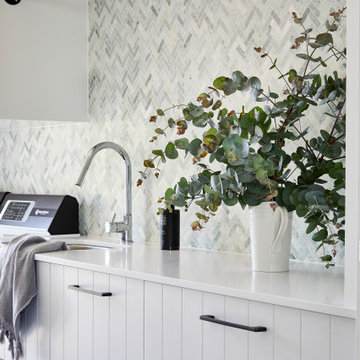
A beautiful Hamptons kitchen featuring slimline white shaker and V-groove cabinetry, Carrara marble bench tops and splash back with fluted glass with black and timber accents. A soaring v-groove vaulted ceiling and a light filled space make this kitchen inviting, warm and fresh. A black butlers pantry with brass features punctures this space and is visible through a steel black door.
72
